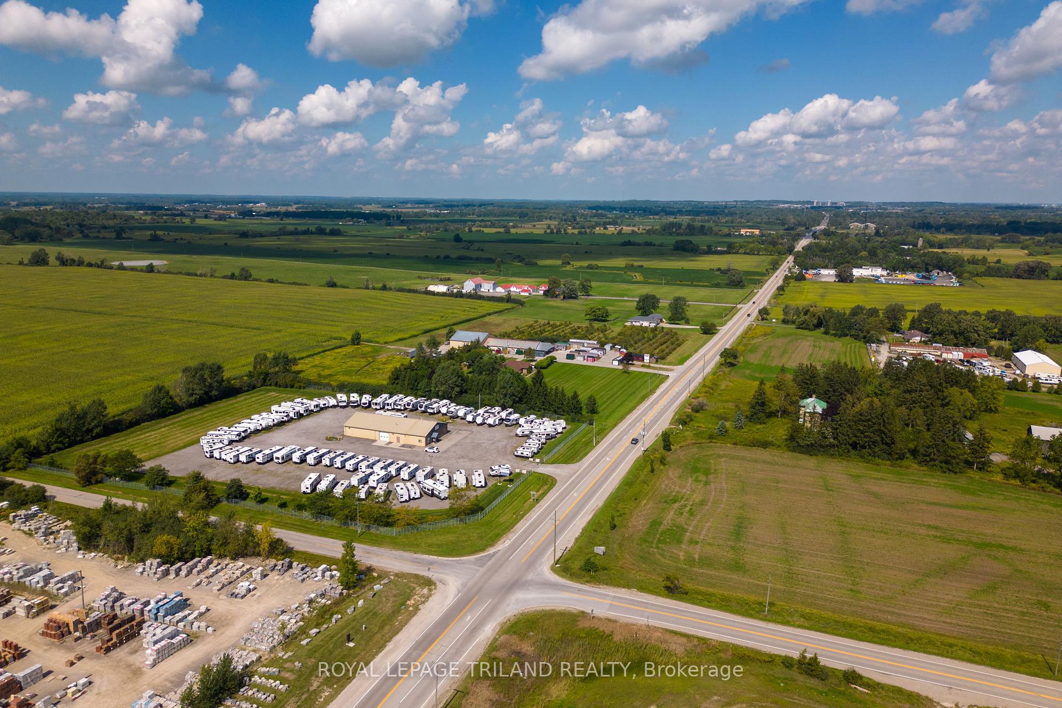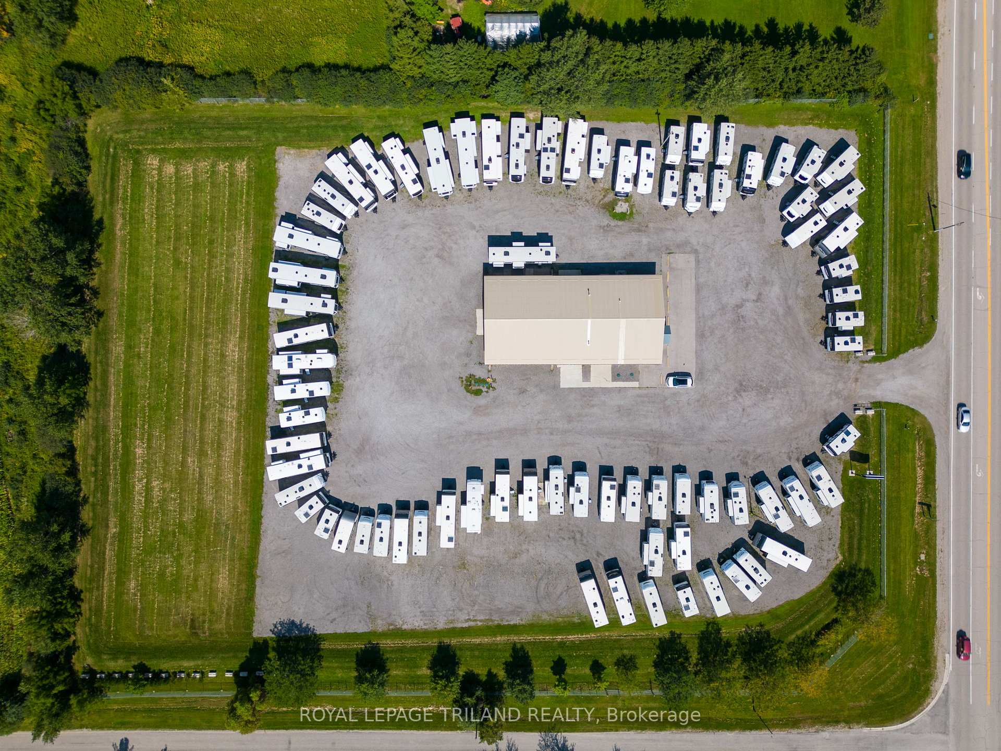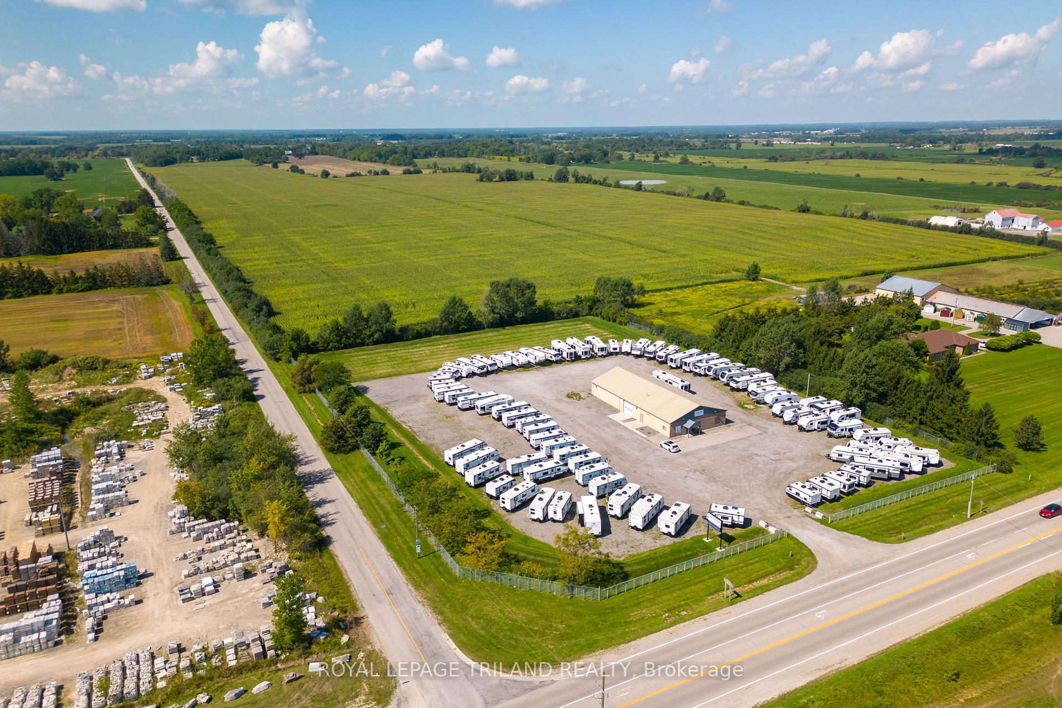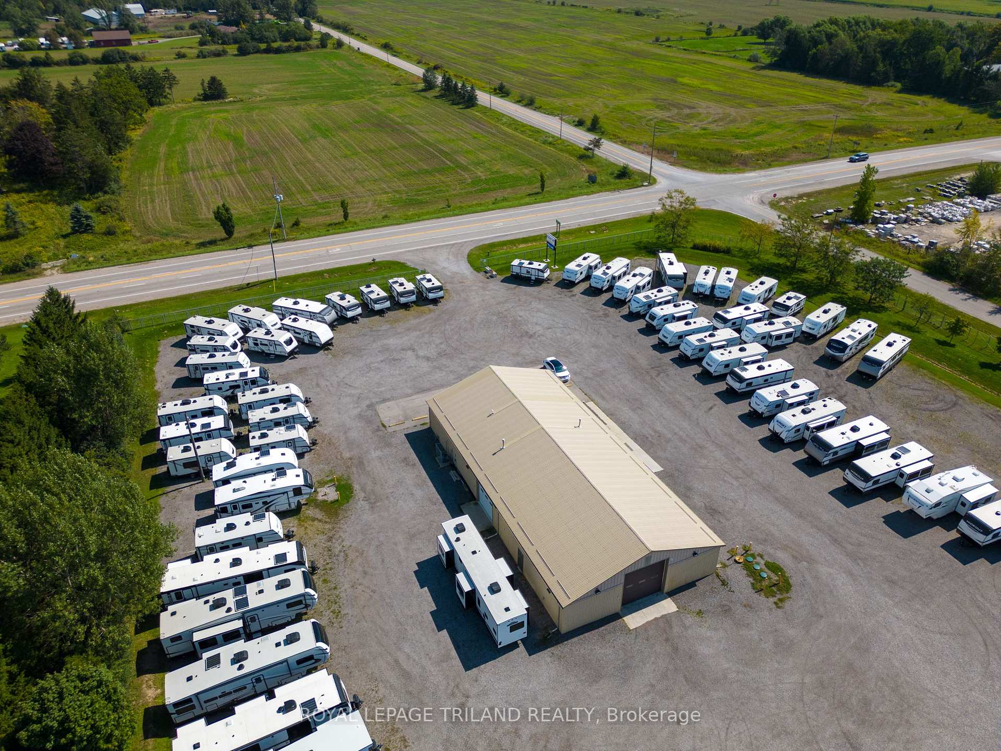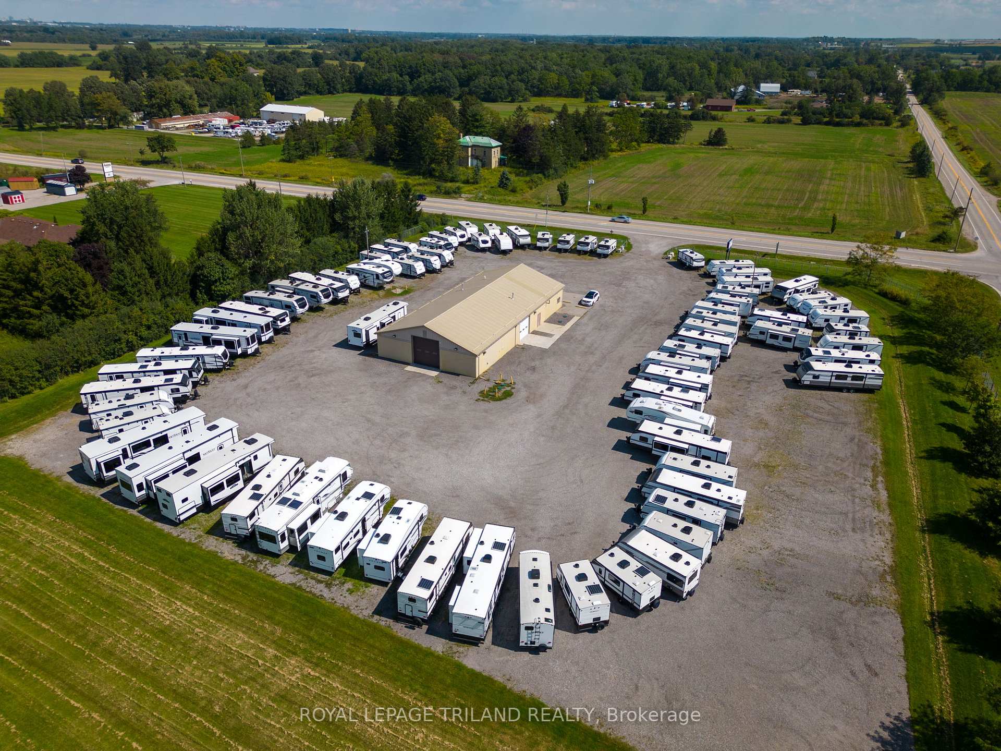$4,000,000
Available - For Sale
Listing ID: X11904201
5653 Colonel Talbot Rd , London, N6P 1H8, Ontario
| Incredible investment opportunity conveniently situated in between, and seconds away from Highway 401 and 402. This premium location offers almost 4 acres of land with a fully secure perimeter and totally upgraded, well-constructed building. Featuring a massive shop, upper mezzanine, 3 offices, 2 bathrooms and a huge front foyer. Perfect for any business venture or the option to take over a turnkey, fully operational RV dealership. Flexible long closing date and lease to current owner options available. This is a rare opportunity in a rapidly growing economic area. |
| Price | $4,000,000 |
| Taxes: | $18896.24 |
| Tax Type: | Annual |
| Occupancy by: | Owner |
| Address: | 5653 Colonel Talbot Rd , London, N6P 1H8, Ontario |
| Postal Code: | N6P 1H8 |
| Province/State: | Ontario |
| Legal Description: | PART LOT 61 WTR WESTMINSTER TWP DESIGNAT |
| Lot Size: | 335.56 x 434.14 (Feet) |
| Directions/Cross Streets: | DECKER DRIVE |
| Category: | Multi-Use |
| Use: | Other |
| Building Percentage: | Y |
| Total Area: | 5253.00 |
| Total Area Code: | Sq Ft |
| Office/Appartment Area: | 0 |
| Office/Appartment Area Code: | % |
| Industrial Area: | 0 |
| Office/Appartment Area Code: | % |
| Retail Area: | 5253 |
| Retail Area Code: | Sq Ft |
| Financial Statement: | N |
| Chattels: | N |
| Franchise: | N |
| Days Open: | 7 |
| Sprinklers: | N |
| Rail: | N |
| Clear Height Feet: | 13 |
| Truck Level Shipping Doors #: | 0 |
| Double Man Shipping Doors #: | 0 |
| Drive-In Level Shipping Doors #: | 1 |
| Height Feet: | 13 |
| Width Feet: | 13 |
| Grade Level Shipping Doors #: | 2 |
| Height Feet: | 10 |
| Width Feet: | 11 |
| Heat Type: | Gas Forced Air Closd |
| Central Air Conditioning: | Y |
| Elevator Lift: | None |
| Sewers: | Septic |
| Water: | Well |
$
%
Years
This calculator is for demonstration purposes only. Always consult a professional
financial advisor before making personal financial decisions.
| Although the information displayed is believed to be accurate, no warranties or representations are made of any kind. |
| ROYAL LEPAGE TRILAND REALTY |
|
|

Dir:
1-866-382-2968
Bus:
416-548-7854
Fax:
416-981-7184
| Book Showing | Email a Friend |
Jump To:
At a Glance:
| Type: | Com - Commercial/Retail |
| Area: | Middlesex |
| Municipality: | London |
| Neighbourhood: | South GG |
| Lot Size: | 335.56 x 434.14(Feet) |
| Tax: | $18,896.24 |
Locatin Map:
Payment Calculator:
- Color Examples
- Green
- Black and Gold
- Dark Navy Blue And Gold
- Cyan
- Black
- Purple
- Gray
- Blue and Black
- Orange and Black
- Red
- Magenta
- Gold
- Device Examples

