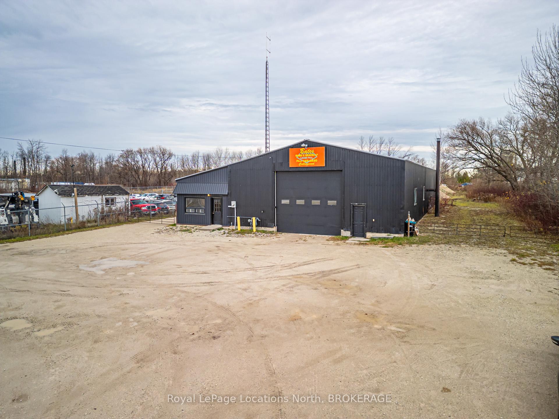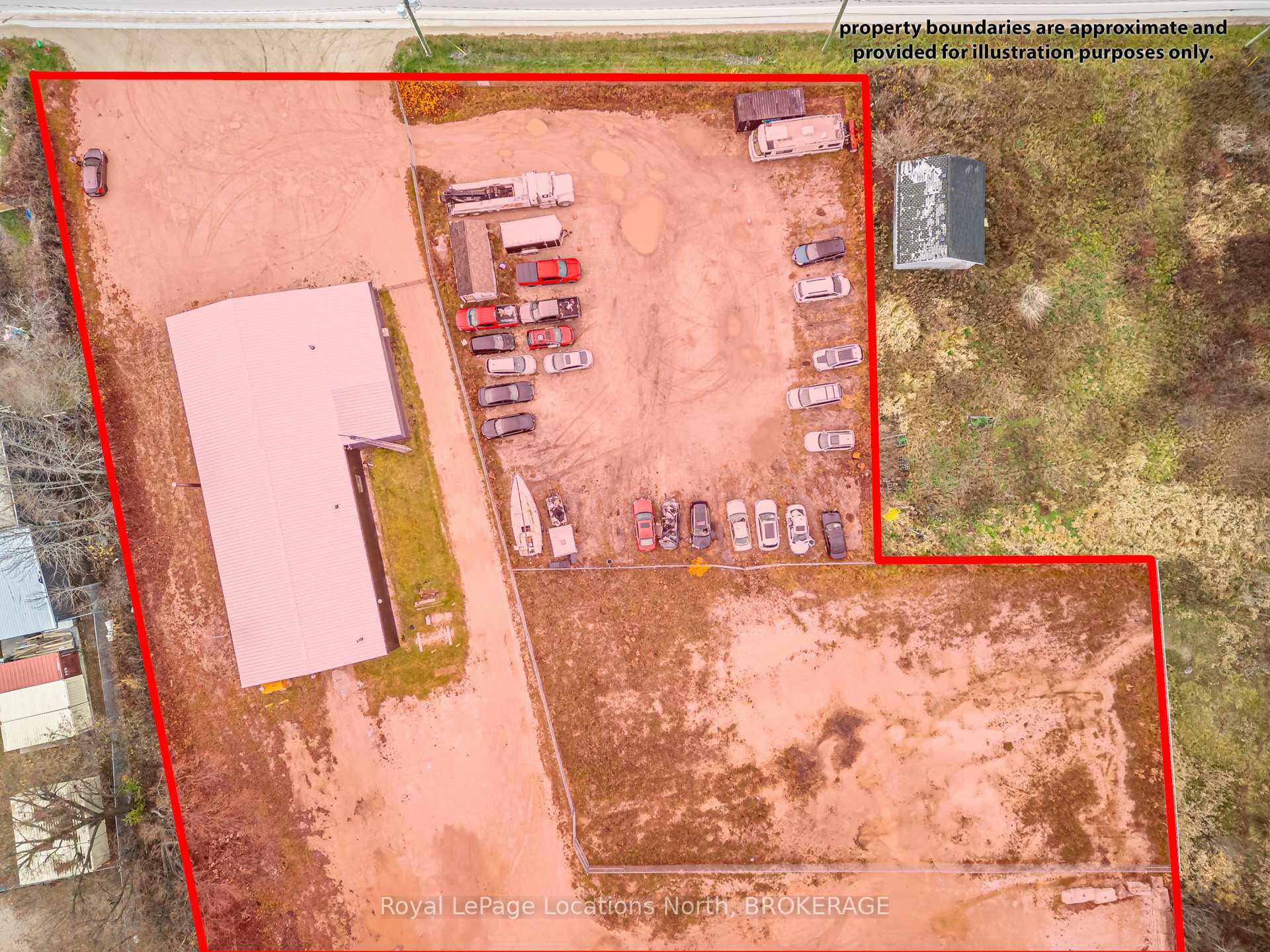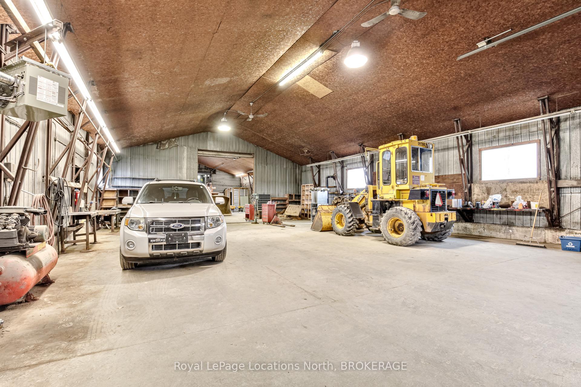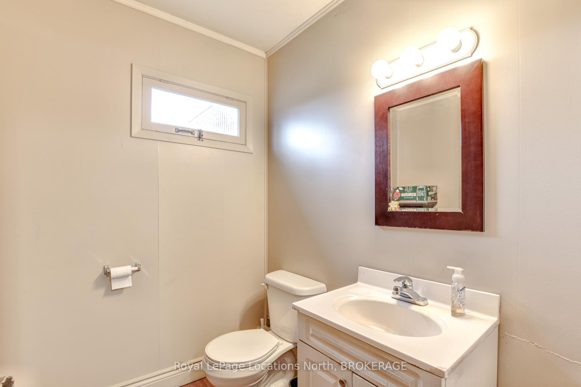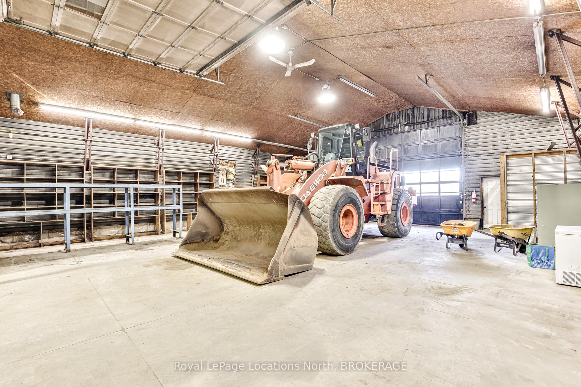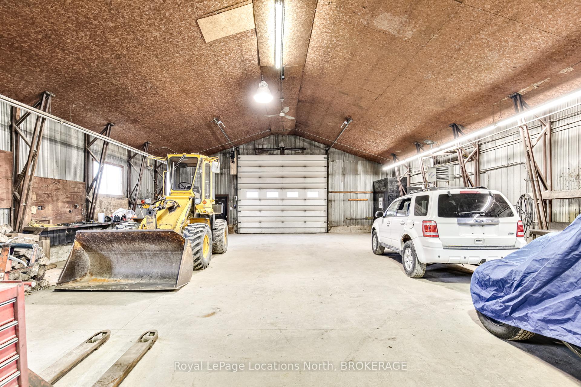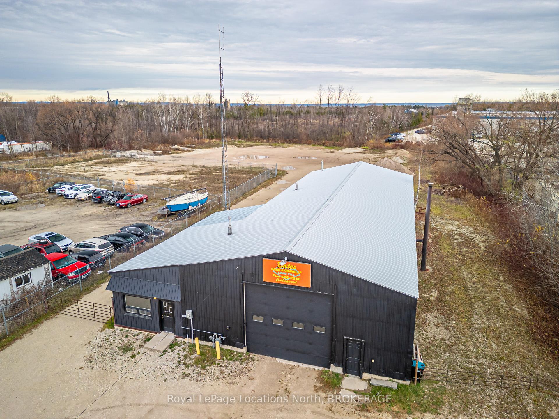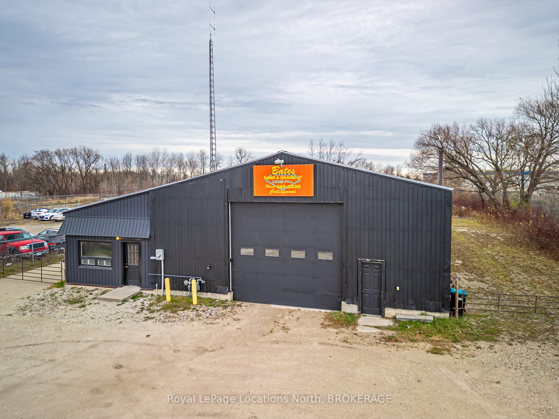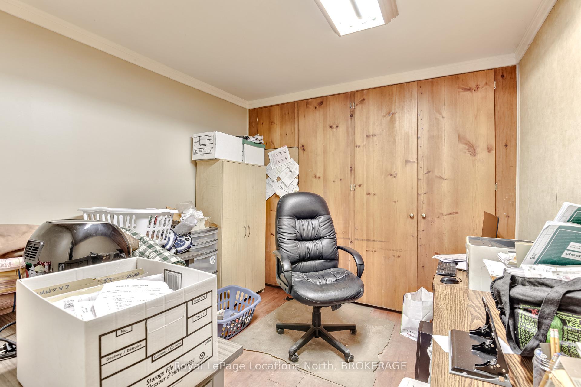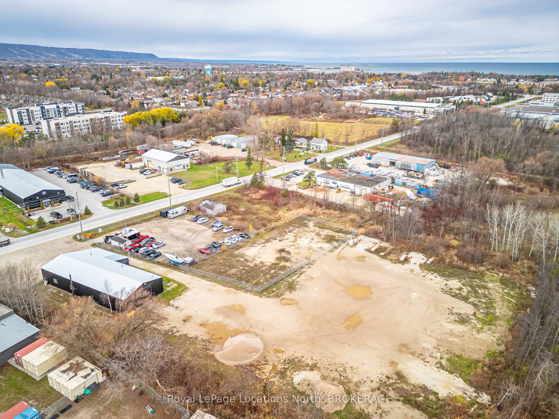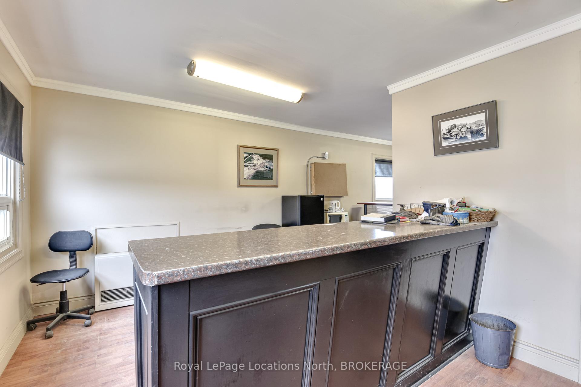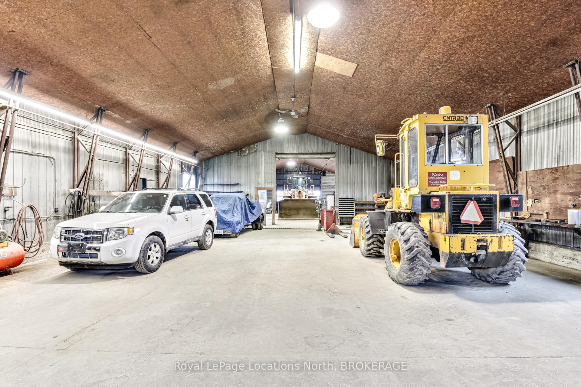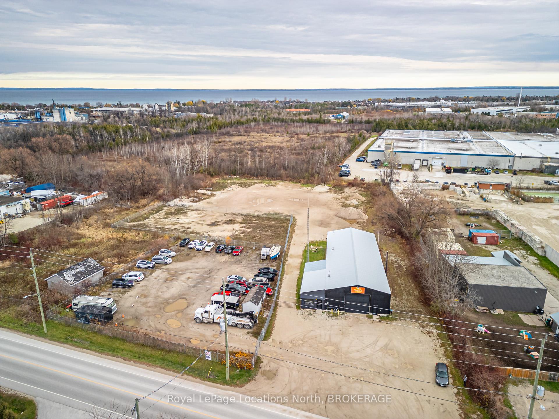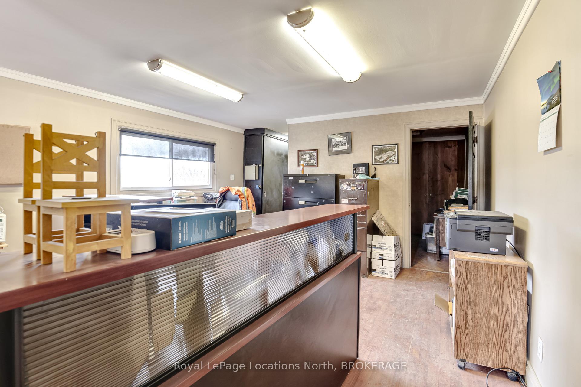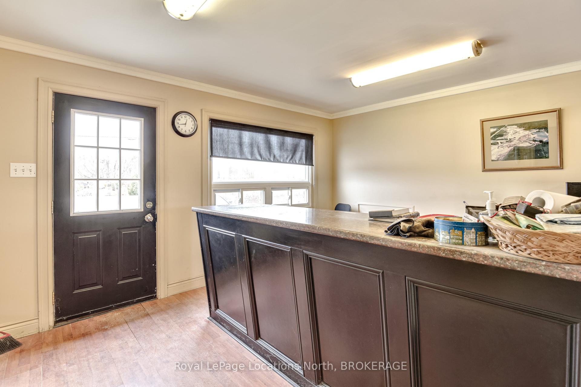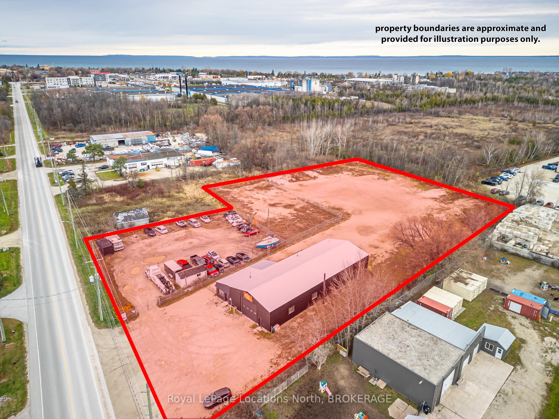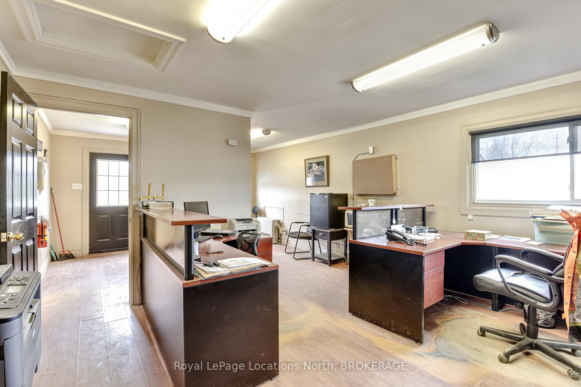$3,000,000
Available - For Sale
Listing ID: S11903685
365 Raglan St East , Collingwood, L9Y 5R2, Ontario
| Collingwood Industrial freestanding building being offered on a 2.5 acre lot, in an established industrial zone with easy access to Poplar Sideroad and Highway 26. The freestanding steel clad building of 4900 square feet has two 14 x 16 foot drive in overhead doors for drive through loading/unloading. Central Bay Ceiling height of 18 feet with 14 feet high walls combine for multiple storage applications. Just under 500 square feet of functional office space, reception area, one private office, two washrooms, storage space. Oversized lot for outdoor storage, and further development with municipal sewers and water to take advantage of this location for growth opportunities in many new and established businesses. |
| Extras: One electric overhead door, compressor, storage racking, |
| Price | $3,000,000 |
| Taxes: | $8658.30 |
| Tax Type: | Annual |
| Assessment: | $399000 |
| Assessment Year: | 2024 |
| Occupancy by: | Owner |
| Address: | 365 Raglan St East , Collingwood, L9Y 5R2, Ontario |
| Postal Code: | L9Y 5R2 |
| Province/State: | Ontario |
| Legal Description: | Pt Lt 41 Con 7 Nottawasaga 51R13125 Pt 1 |
| Lot Size: | 268.99 x 431.50 (Feet) |
| Directions/Cross Streets: | Hume St & Raglan St |
| Category: | Free Standing |
| Use: | Warehousing |
| Building Percentage: | Y |
| Total Area: | 4891.00 |
| Total Area Code: | Sq Ft |
| Office/Appartment Area: | 550 |
| Office/Appartment Area Code: | Sq Ft |
| Industrial Area: | 4300 |
| Office/Appartment Area Code: | Sq Ft |
| Area Influences: | Public Transit Skiing |
| Approximatly Age: | 31-50 |
| Sprinklers: | N |
| # Trailer Parking Spots: | 6 |
| Outside Storage: | Y |
| Rail: | N |
| Crane: | N |
| Clear Height Feet: | 18 |
| Bay Size Length Feet: | 58 |
| Truck Level Shipping Doors #: | 0 |
| Double Man Shipping Doors #: | 0 |
| Drive-In Level Shipping Doors #: | 1 |
| Height Feet: | 14 |
| Width Feet: | 16 |
| Grade Level Shipping Doors #: | 1 |
| Height Feet: | 14 |
| Width Feet: | 16 |
| Heat Type: | Gas Forced Air Closd |
| Central Air Conditioning: | N |
| Elevator Lift: | None |
| Sewers: | Sanitary |
| Water: | Municipal |
$
%
Years
This calculator is for demonstration purposes only. Always consult a professional
financial advisor before making personal financial decisions.
| Although the information displayed is believed to be accurate, no warranties or representations are made of any kind. |
| Royal LePage Locations North, BROKERAGE |
|
|

Dir:
1-866-382-2968
Bus:
416-548-7854
Fax:
416-981-7184
| Book Showing | Email a Friend |
Jump To:
At a Glance:
| Type: | Com - Industrial |
| Area: | Simcoe |
| Municipality: | Collingwood |
| Neighbourhood: | Collingwood |
| Lot Size: | 268.99 x 431.50(Feet) |
| Approximate Age: | 31-50 |
| Tax: | $8,658.3 |
Locatin Map:
Payment Calculator:
- Color Examples
- Green
- Black and Gold
- Dark Navy Blue And Gold
- Cyan
- Black
- Purple
- Gray
- Blue and Black
- Orange and Black
- Red
- Magenta
- Gold
- Device Examples

