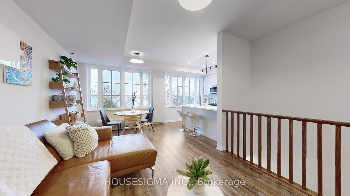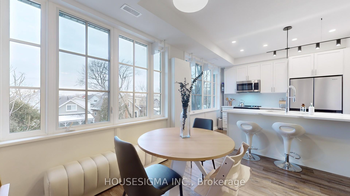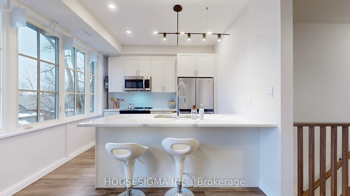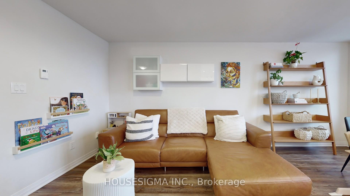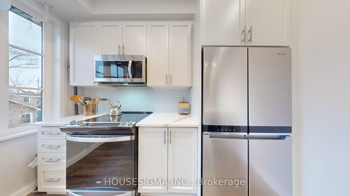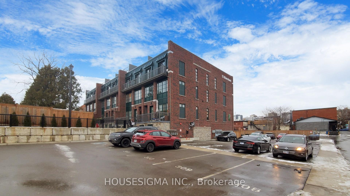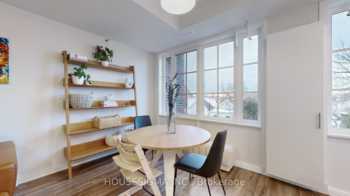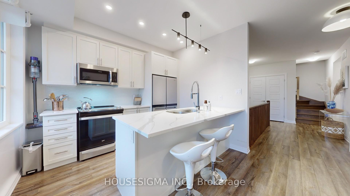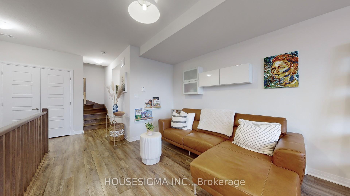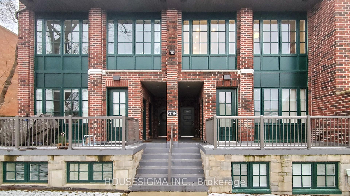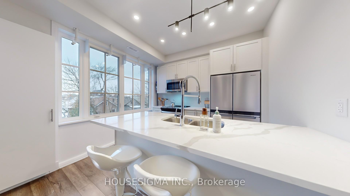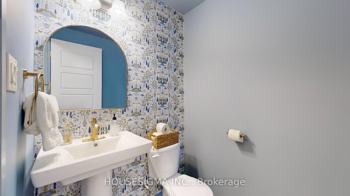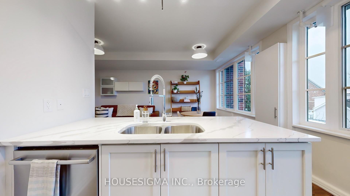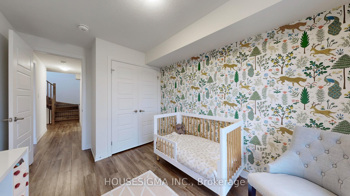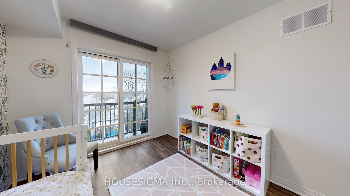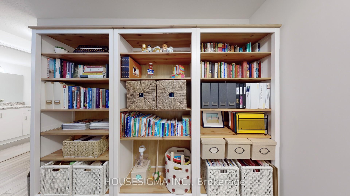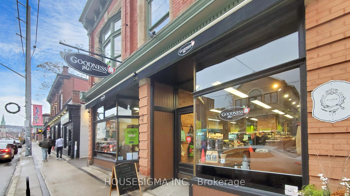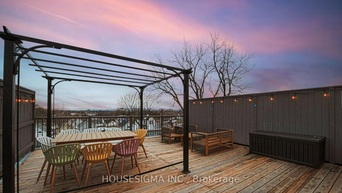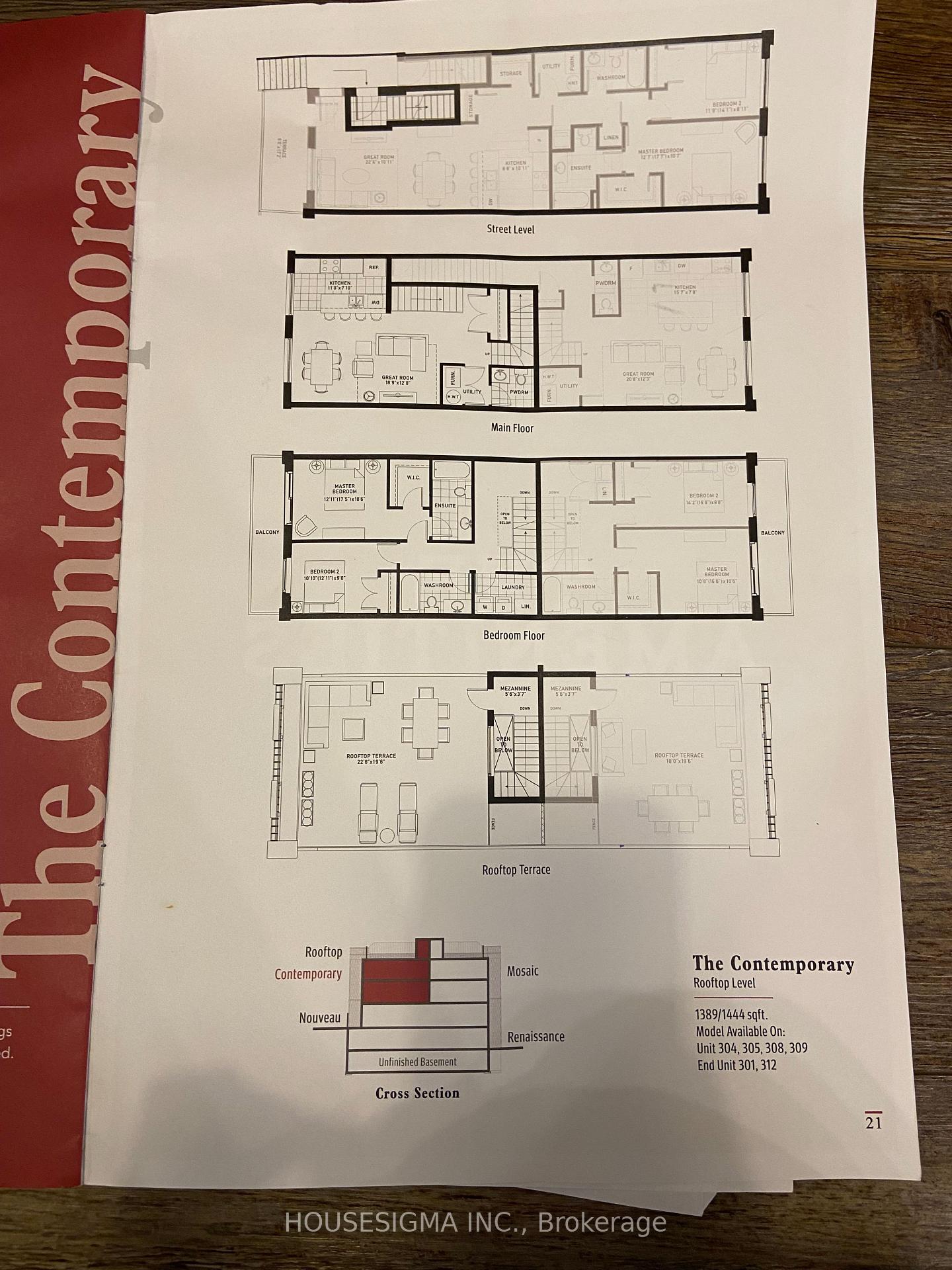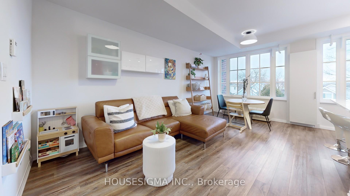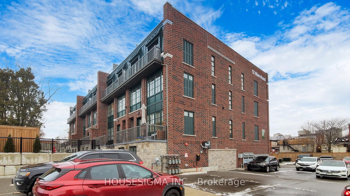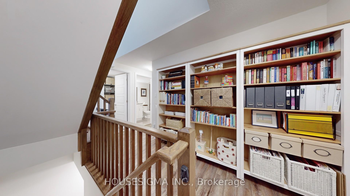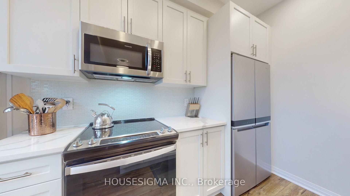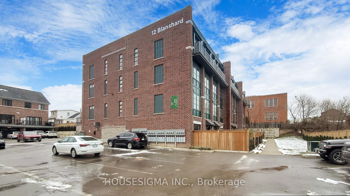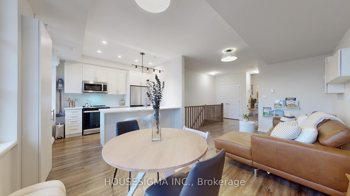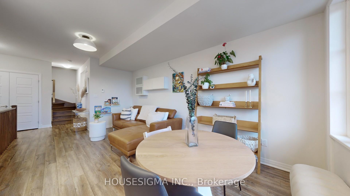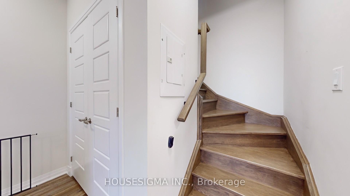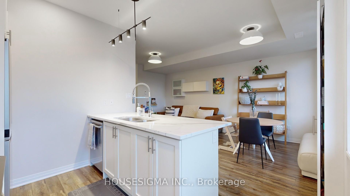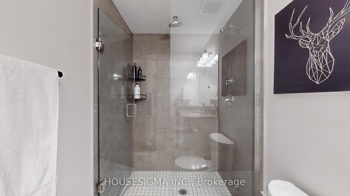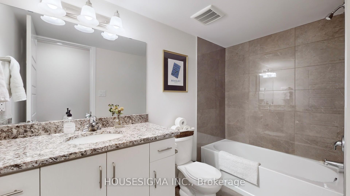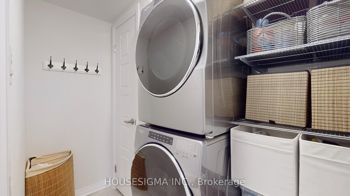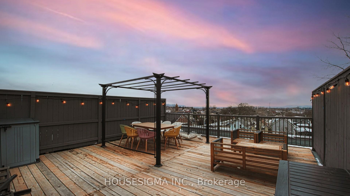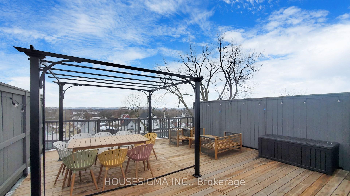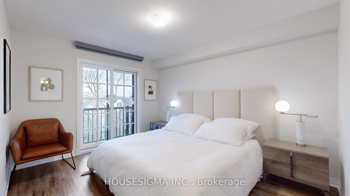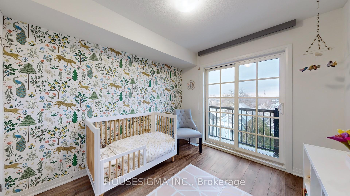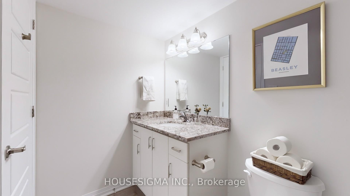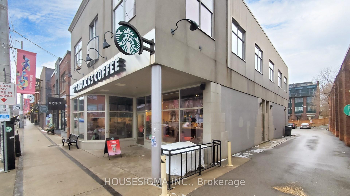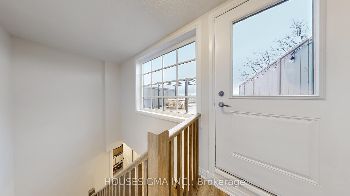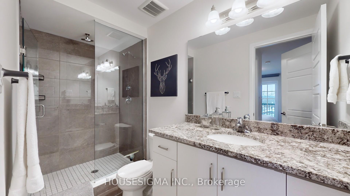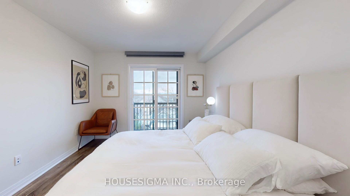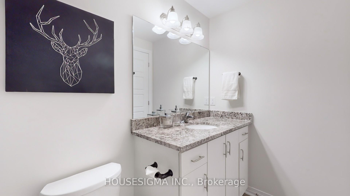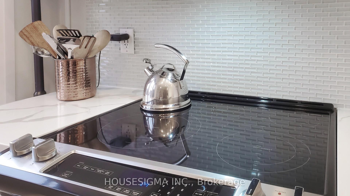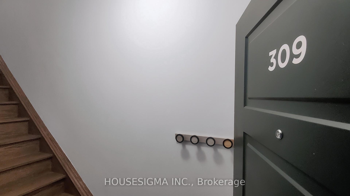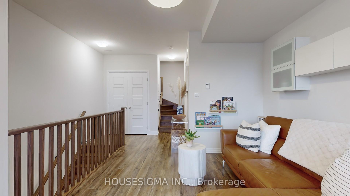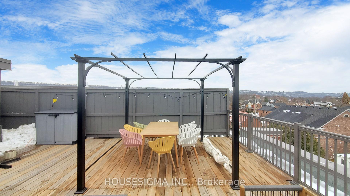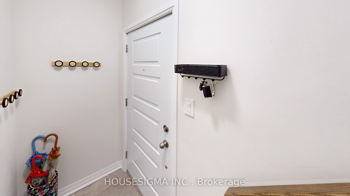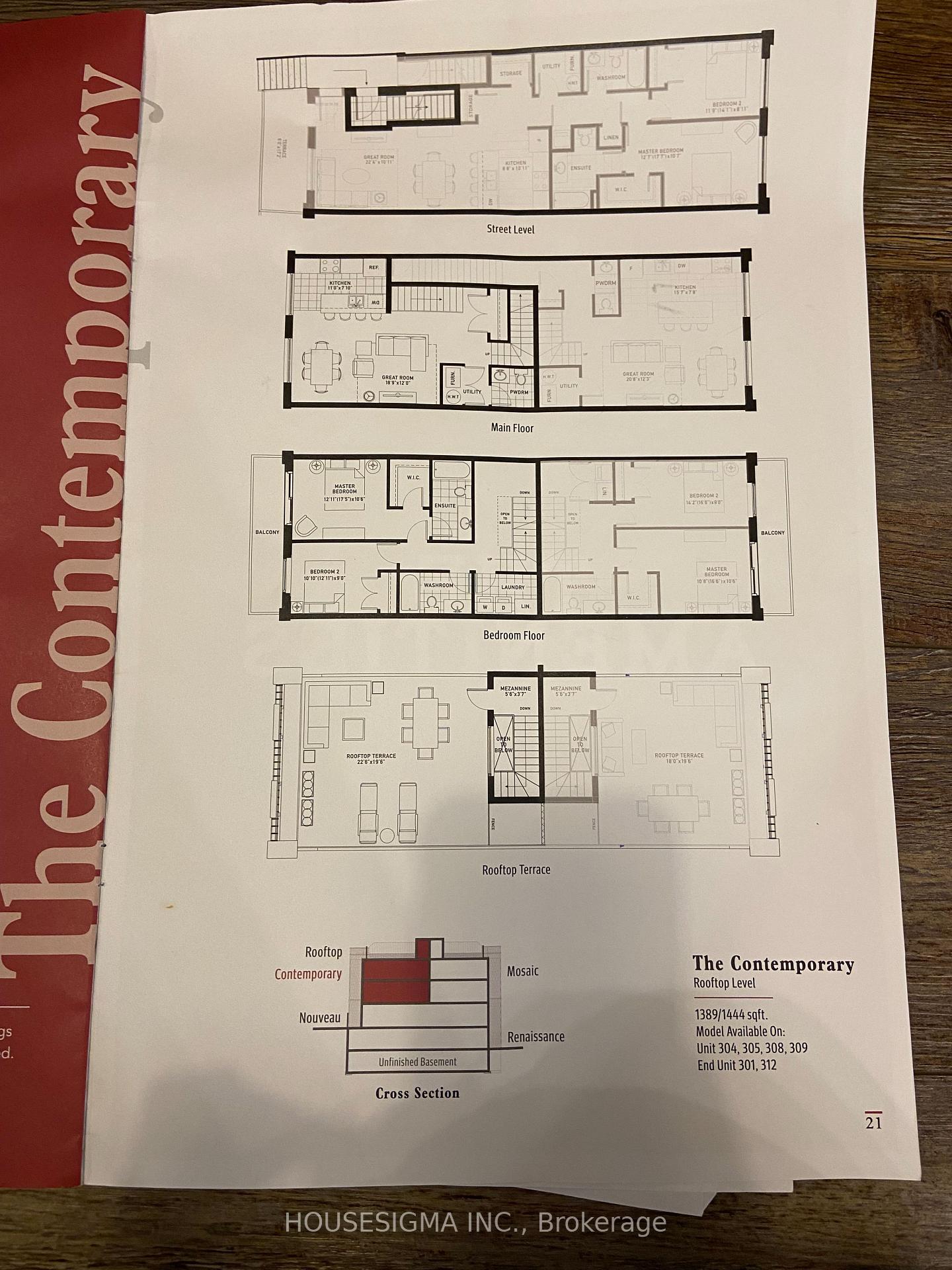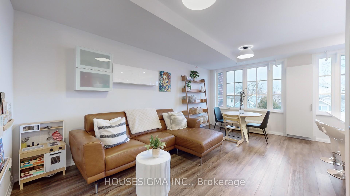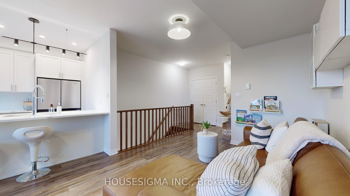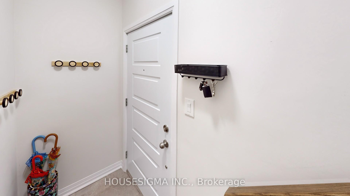$769,000
Available - For Sale
Listing ID: X11903600
12 Blanshard St , Unit 309, Hamilton, L8P 4C4, Ontario
| Welcome to The Lofts on Locke, a stunning 3-level condo townhouse located in the vibrant Kirkendall neighbourhood, just steps from the energy of Locke Street. W/ approx $100K in premium upgrades, this home seamlessly blends modern luxury with everyday practicality. Inside, you'll find premium flooring throughout, custom-stained oak stairs, and extended quartz countertops and doors, thoughtfully designed to enhance comfort and functionality-an ideal feature for taller individuals. The chef-inspired kitchen is a masterpiece, showcasing sleek cabinetry, an upgraded backsplash, and top-tier finishes. The primary suite offers a tranquil retreat, featuring a walk-in closet, a stylish 3-piece ensuite, and a charming Juliette balcony. The west-facing rooftop patio is the crown jewel, ideal for entertaining or unwinding while enjoying breathtaking sunsets. Designer tiles, thoughtful finishes, and abundant natural light create a warm and inviting ambiance in every room. |
| Extras: Fantastic rooftop patio w/ gas line for BBQs, perfect for entertaining or relaxing. Natural light fills the home, creating a bright and welcoming atmosphere. Entertainer's dream and a sophisticated retreat in a prime location! |
| Price | $769,000 |
| Taxes: | $5296.95 |
| Maintenance Fee: | 411.38 |
| Address: | 12 Blanshard St , Unit 309, Hamilton, L8P 4C4, Ontario |
| Province/State: | Ontario |
| Condo Corporation No | WSCC |
| Level | 1 |
| Unit No | 11 |
| Directions/Cross Streets: | Locke to Blanshard St |
| Rooms: | 6 |
| Bedrooms: | 2 |
| Bedrooms +: | |
| Kitchens: | 1 |
| Family Room: | Y |
| Basement: | None |
| Approximatly Age: | 0-5 |
| Property Type: | Condo Townhouse |
| Style: | Stacked Townhse |
| Exterior: | Brick, Metal/Side |
| Garage Type: | None |
| Garage(/Parking)Space: | 0.00 |
| Drive Parking Spaces: | 1 |
| Park #1 | |
| Parking Spot: | #1 |
| Parking Type: | Owned |
| Exposure: | Ns |
| Balcony: | Jlte |
| Locker: | None |
| Pet Permited: | Restrict |
| Retirement Home: | N |
| Approximatly Age: | 0-5 |
| Approximatly Square Footage: | 1400-1599 |
| Building Amenities: | Bbqs Allowed |
| Property Features: | Arts Centre, Clear View, Golf, Grnbelt/Conserv, Hospital, Library |
| Maintenance: | 411.38 |
| Water Included: | Y |
| Common Elements Included: | Y |
| Parking Included: | Y |
| Building Insurance Included: | Y |
| Fireplace/Stove: | N |
| Heat Source: | Gas |
| Heat Type: | Heat Pump |
| Central Air Conditioning: | Central Air |
| Laundry Level: | Upper |
| Ensuite Laundry: | Y |
$
%
Years
This calculator is for demonstration purposes only. Always consult a professional
financial advisor before making personal financial decisions.
| Although the information displayed is believed to be accurate, no warranties or representations are made of any kind. |
| HOUSESIGMA INC. |
|
|

Dir:
1-866-382-2968
Bus:
416-548-7854
Fax:
416-981-7184
| Book Showing | Email a Friend |
Jump To:
At a Glance:
| Type: | Condo - Condo Townhouse |
| Area: | Hamilton |
| Municipality: | Hamilton |
| Neighbourhood: | Kirkendall |
| Style: | Stacked Townhse |
| Approximate Age: | 0-5 |
| Tax: | $5,296.95 |
| Maintenance Fee: | $411.38 |
| Beds: | 2 |
| Baths: | 3 |
| Fireplace: | N |
Locatin Map:
Payment Calculator:
- Color Examples
- Green
- Black and Gold
- Dark Navy Blue And Gold
- Cyan
- Black
- Purple
- Gray
- Blue and Black
- Orange and Black
- Red
- Magenta
- Gold
- Device Examples

