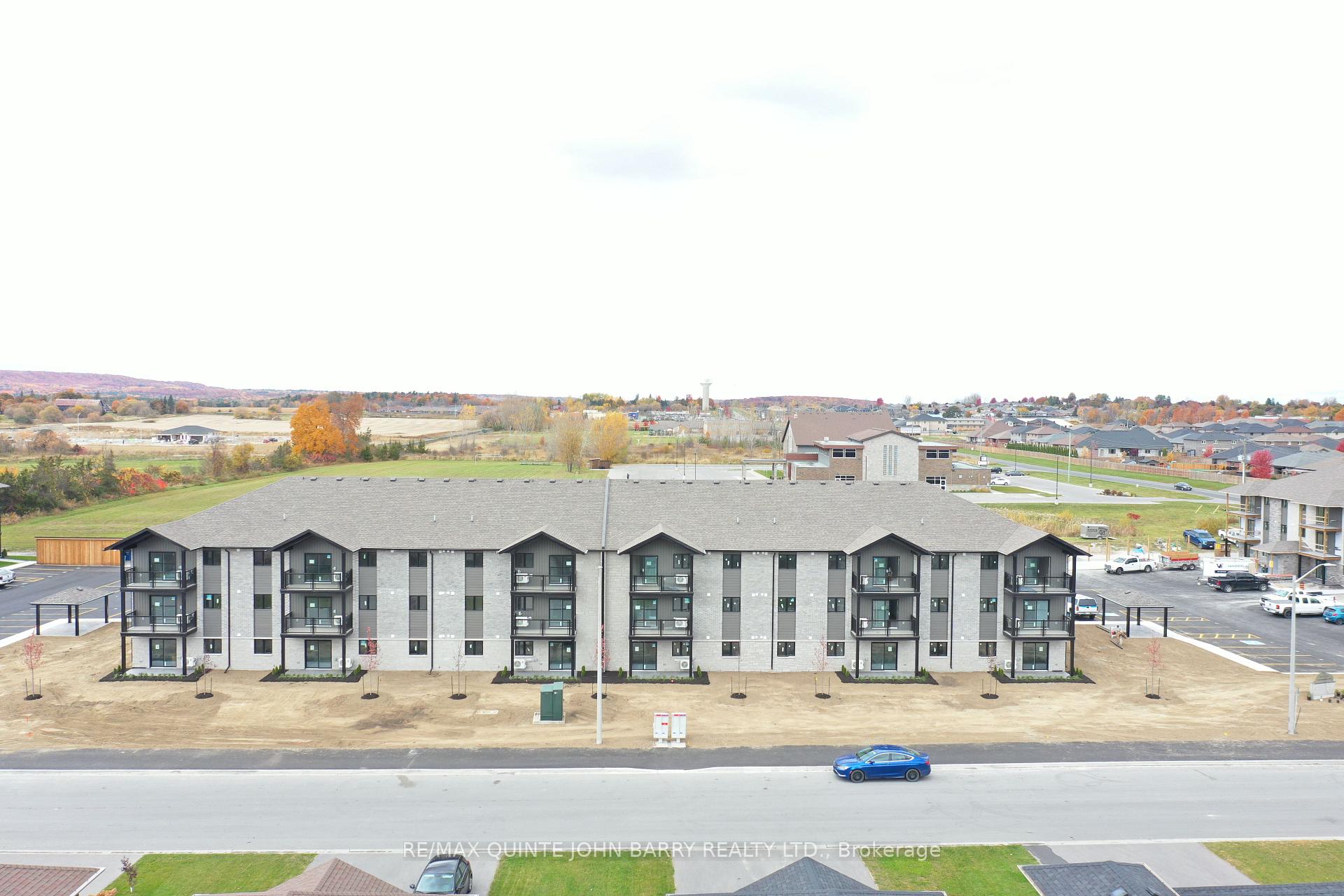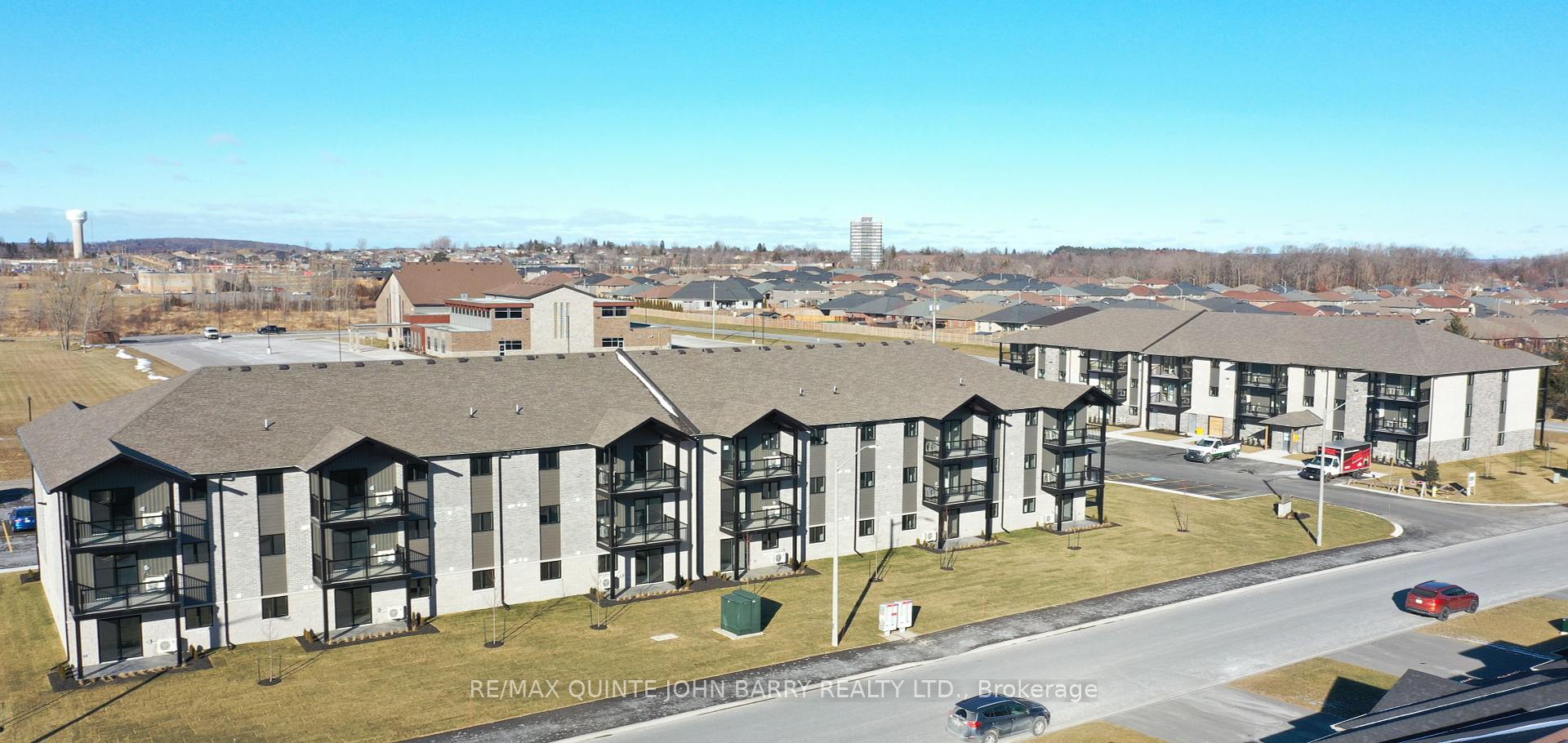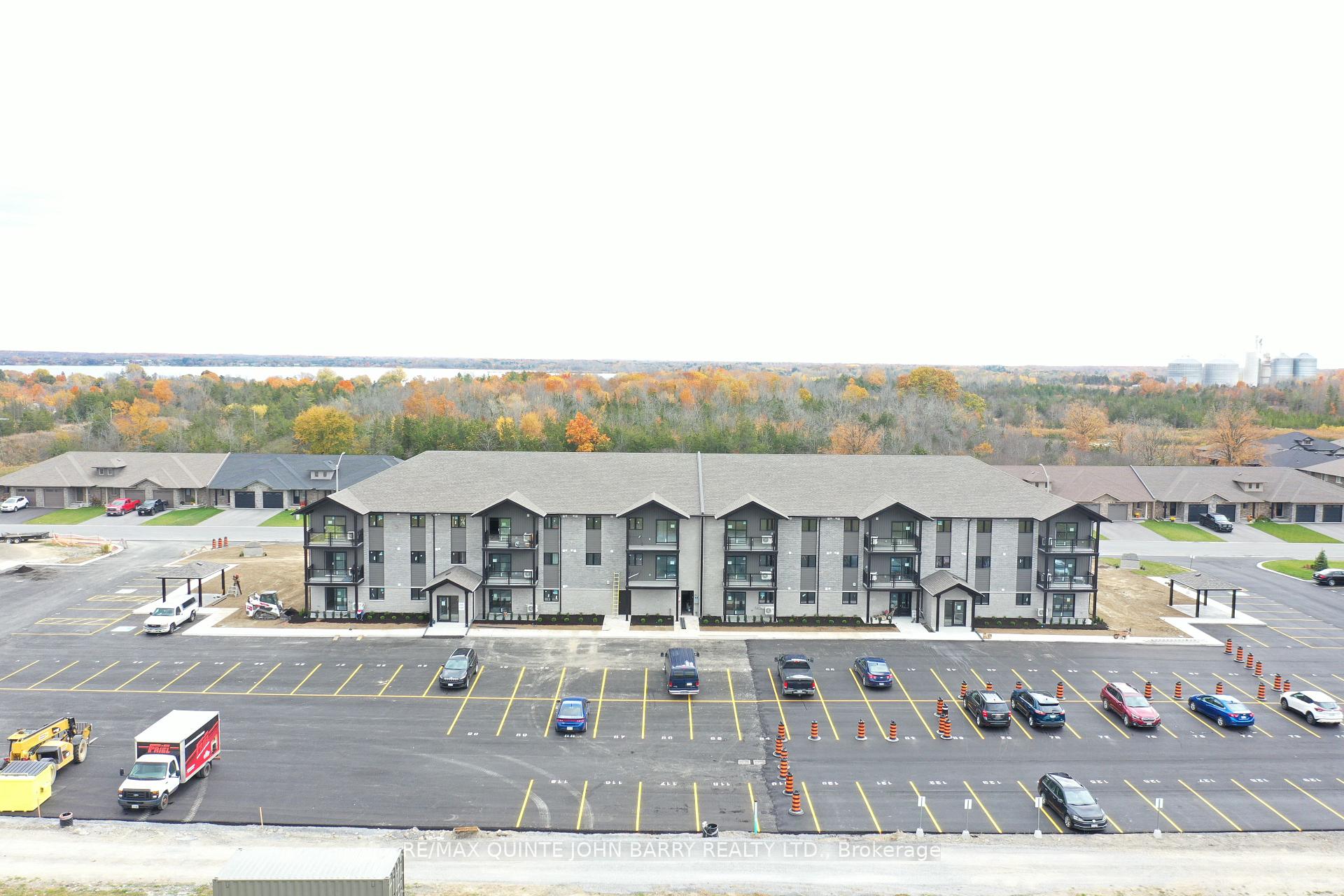$368,900
Available - For Sale
Listing ID: X11903373
306-20 Hillside Meadow Dr , Quinte West, K8V 0J7, Ontario
| Hillside Flats Phase 2 Condos on Hillside Meadow Drive, built by Klemencic Homes are almost move-in ready, with occupancy planned for late January. This 806 sq ft, 2-bedroom unit on the third floor is perfect for modern living. The layout includes a kitchen, dining room, living room, 2 bedrooms, a 4-piece bath, and a utility room. The purchase price includes a fridge, stove, dishwasher, and stackable washer and dryer. The building also features an elevator, making life even easier. Ideally located near Trenton Christian School, the Wesleyan Church, and within walking distance of St. Peter Catholic School, Trenton High School, St. Paul Catholic Secondary School, and other local amenities. Don't wait... this is the home you've been looking for! |
| Price | $368,900 |
| Taxes: | $0.00 |
| Maintenance Fee: | 413.37 |
| Address: | 306-20 Hillside Meadow Dr , Quinte West, K8V 0J7, Ontario |
| Province/State: | Ontario |
| Condo Corporation No | NSCC |
| Level | Thi |
| Unit No | 306 |
| Locker No | 26 |
| Directions/Cross Streets: | 2nd Dughill Rd to Hillside Meadow Drive |
| Rooms: | 2 |
| Bedrooms: | 2 |
| Bedrooms +: | |
| Kitchens: | 1 |
| Family Room: | N |
| Basement: | None |
| Approximatly Age: | New |
| Property Type: | Condo Apt |
| Style: | 3-Storey |
| Exterior: | Brick, Stone |
| Garage Type: | None |
| Garage(/Parking)Space: | 0.00 |
| Drive Parking Spaces: | 1 |
| Park #1 | |
| Parking Spot: | 35 |
| Parking Type: | Exclusive |
| Exposure: | Se |
| Balcony: | Open |
| Locker: | Exclusive |
| Pet Permited: | Restrict |
| Approximatly Age: | New |
| Approximatly Square Footage: | 800-899 |
| Maintenance: | 413.37 |
| Water Included: | Y |
| Parking Included: | Y |
| Building Insurance Included: | Y |
| Fireplace/Stove: | N |
| Heat Source: | Electric |
| Heat Type: | Heat Pump |
| Central Air Conditioning: | Central Air |
| Central Vac: | N |
| Laundry Level: | Main |
| Ensuite Laundry: | Y |
| Elevator Lift: | Y |
$
%
Years
This calculator is for demonstration purposes only. Always consult a professional
financial advisor before making personal financial decisions.
| Although the information displayed is believed to be accurate, no warranties or representations are made of any kind. |
| RE/MAX QUINTE JOHN BARRY REALTY LTD. |
|
|

Dir:
1-866-382-2968
Bus:
416-548-7854
Fax:
416-981-7184
| Book Showing | Email a Friend |
Jump To:
At a Glance:
| Type: | Condo - Condo Apt |
| Area: | Hastings |
| Municipality: | Quinte West |
| Style: | 3-Storey |
| Approximate Age: | New |
| Maintenance Fee: | $413.37 |
| Beds: | 2 |
| Baths: | 1 |
| Fireplace: | N |
Locatin Map:
Payment Calculator:
- Color Examples
- Green
- Black and Gold
- Dark Navy Blue And Gold
- Cyan
- Black
- Purple
- Gray
- Blue and Black
- Orange and Black
- Red
- Magenta
- Gold
- Device Examples







