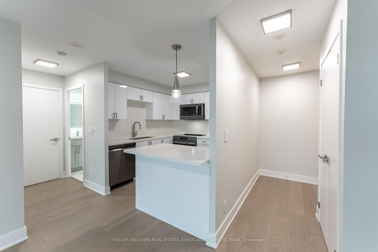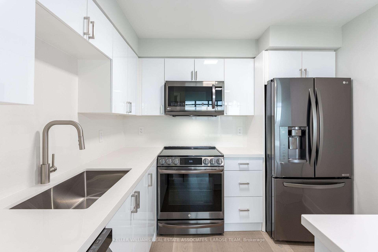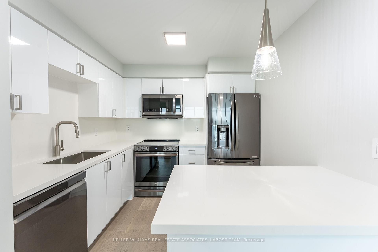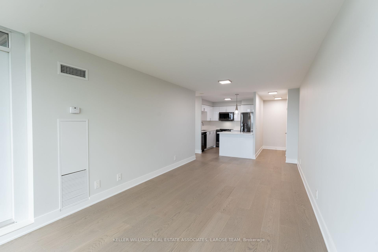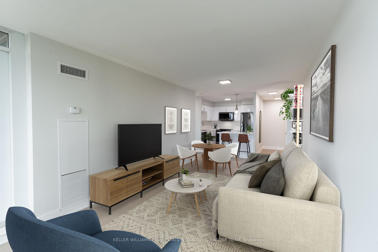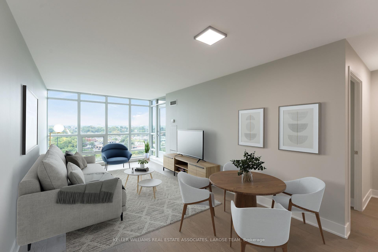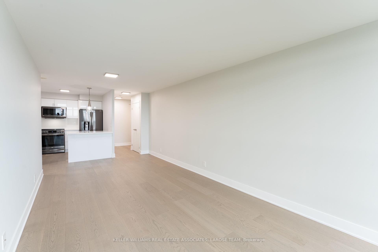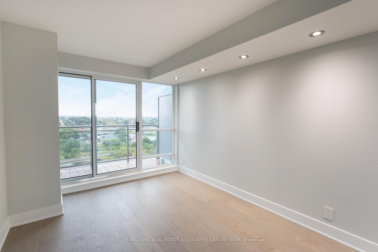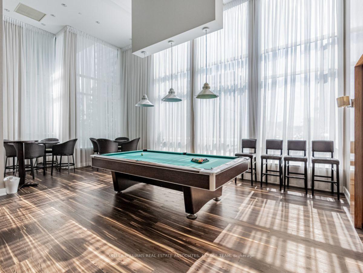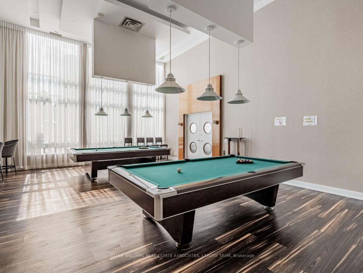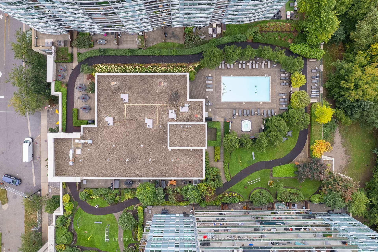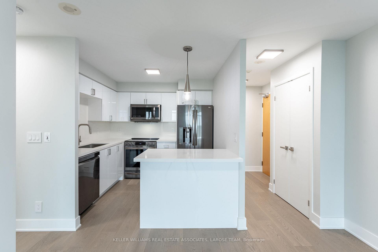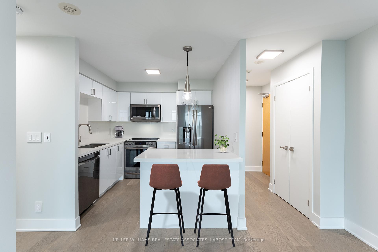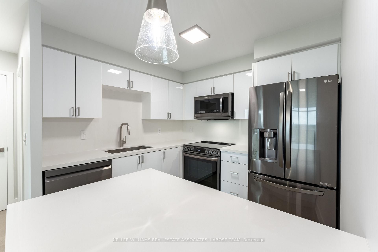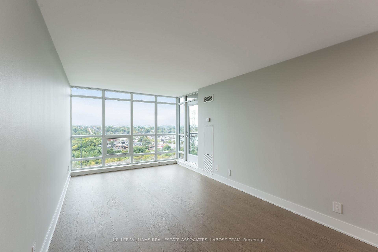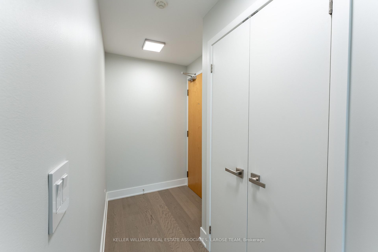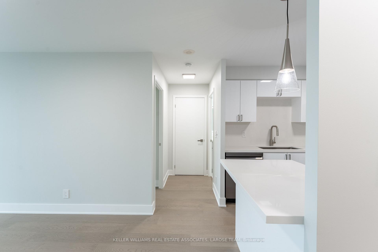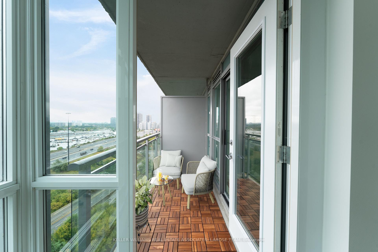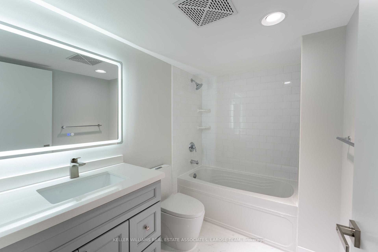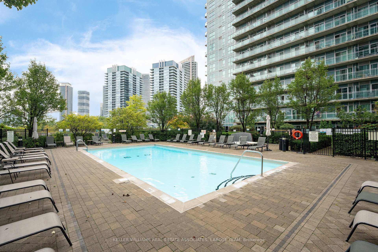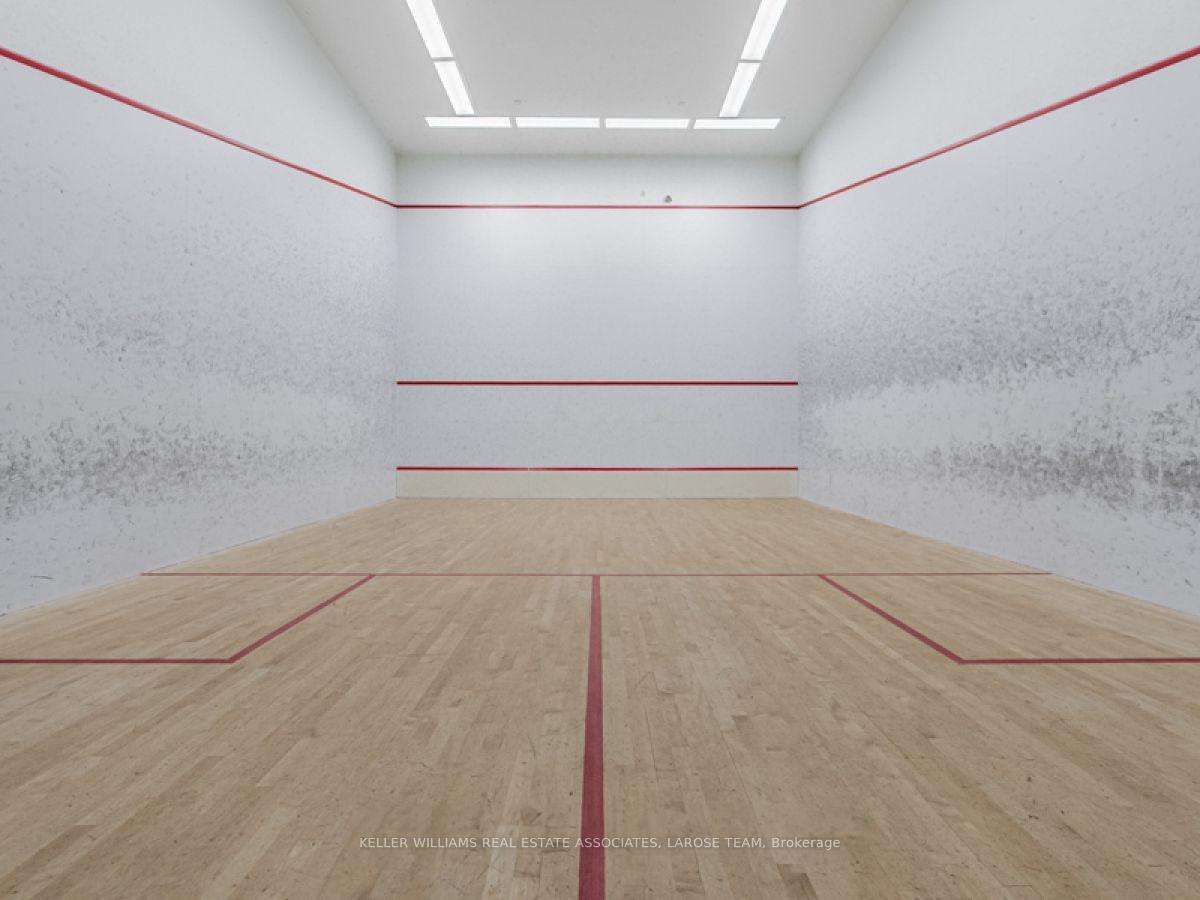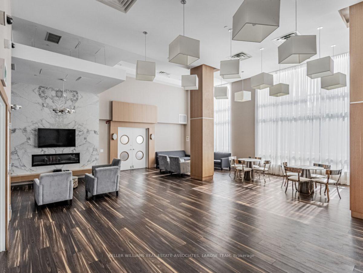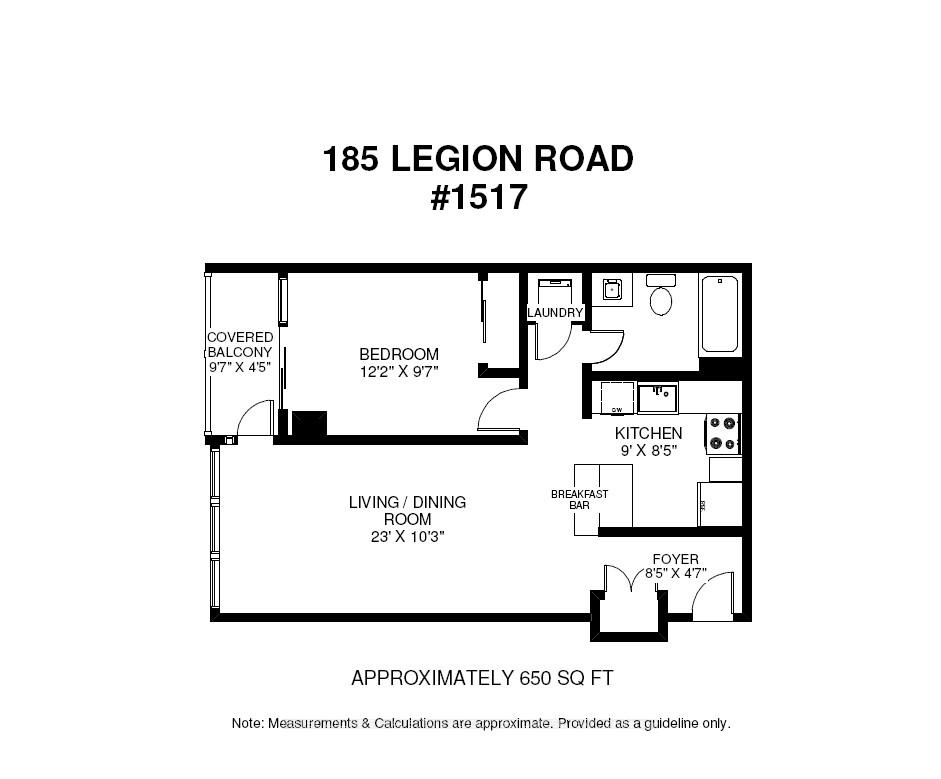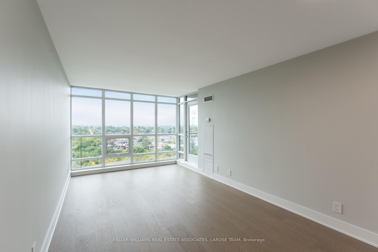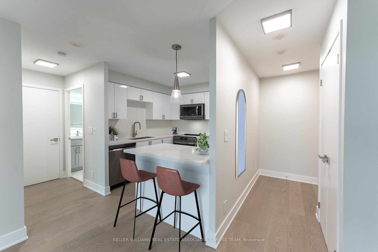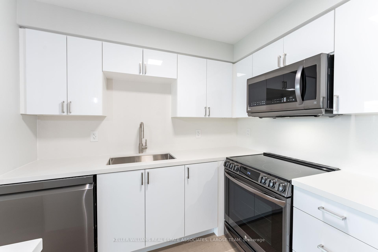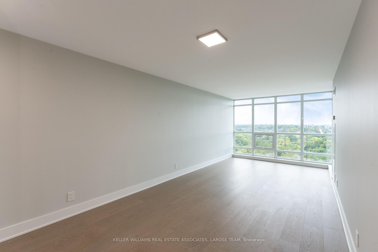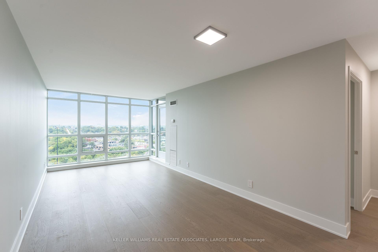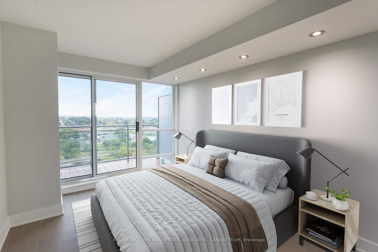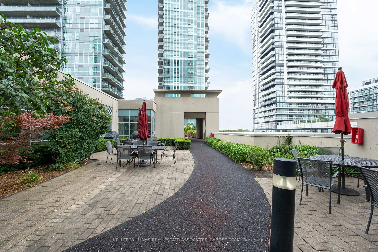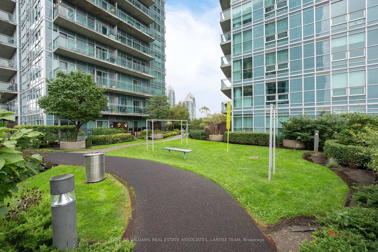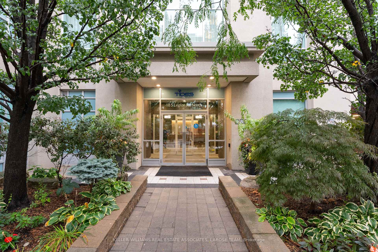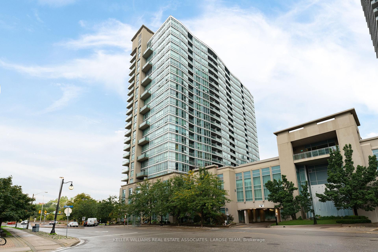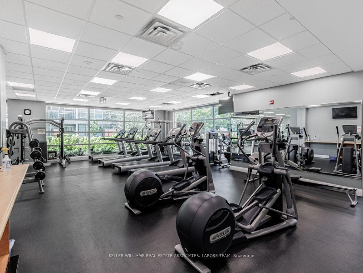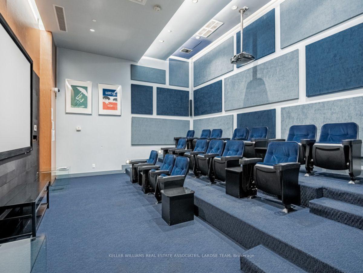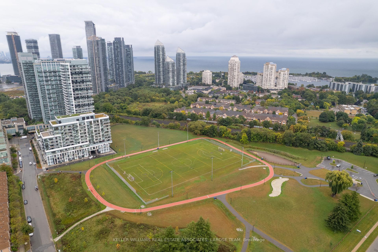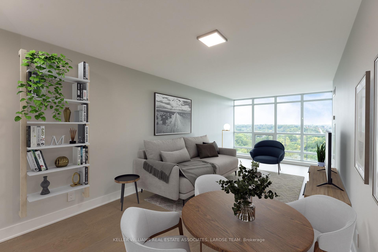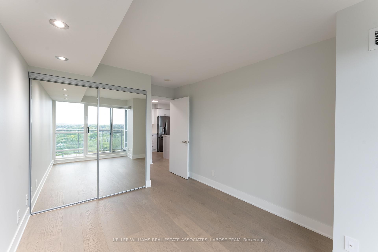$599,000
Available - For Sale
Listing ID: W11904343
185 Legion Rd North , Unit 1517, Toronto, M8Y 0A1, Ontario
| BRAND NEW renovations throughout! Watch the Video Tour! Spacious 1 bedroom suite with bright open-concept living with floor to ceiling windows, freshly painted throughout, smooth ceilings, engineered hardwood floors. Brand new kitchen featuring quartz counters & backsplash, black SS appliances, convenient breakfast bar. Stunning porcelain tiles in the bathroom, solid wood vanity with quartz countertop. Balcony with wood tiles. No expense spared! Do not miss this! Fantastic opportunity nestled within the vibrant Mystic Pointe community! Oversized locker & parking. Easy access to TTC, GO Train, highways, the serene lakeside, scenic trails, vibrant shops including Metro, LCBO, Shoppers Drug Mart, and much more. Enjoy the resort-like amenities, running track, BBQ area, gym/aerobics studio, pool tables, a theatre room, guest suites, and an outdoor pool. |
| Price | $599,000 |
| Taxes: | $2002.80 |
| Maintenance Fee: | 694.95 |
| Address: | 185 Legion Rd North , Unit 1517, Toronto, M8Y 0A1, Ontario |
| Province/State: | Ontario |
| Condo Corporation No | TSCC |
| Level | 14 |
| Unit No | 15 |
| Directions/Cross Streets: | Parklawn / Lakeshore |
| Rooms: | 4 |
| Bedrooms: | 1 |
| Bedrooms +: | |
| Kitchens: | 1 |
| Family Room: | N |
| Basement: | None |
| Property Type: | Condo Apt |
| Style: | Apartment |
| Exterior: | Concrete |
| Garage Type: | Underground |
| Garage(/Parking)Space: | 1.00 |
| Drive Parking Spaces: | 1 |
| Park #1 | |
| Parking Spot: | 34 |
| Parking Type: | Owned |
| Legal Description: | P1 |
| Exposure: | N |
| Balcony: | Open |
| Locker: | Owned |
| Pet Permited: | Restrict |
| Approximatly Square Footage: | 600-699 |
| Maintenance: | 694.95 |
| CAC Included: | Y |
| Hydro Included: | Y |
| Water Included: | Y |
| Common Elements Included: | Y |
| Heat Included: | Y |
| Parking Included: | Y |
| Building Insurance Included: | Y |
| Fireplace/Stove: | N |
| Heat Source: | Gas |
| Heat Type: | Forced Air |
| Central Air Conditioning: | Central Air |
| Laundry Level: | Main |
| Ensuite Laundry: | Y |
$
%
Years
This calculator is for demonstration purposes only. Always consult a professional
financial advisor before making personal financial decisions.
| Although the information displayed is believed to be accurate, no warranties or representations are made of any kind. |
| KELLER WILLIAMS REAL ESTATE ASSOCIATES, LAROSE TEAM |
|
|

Dir:
1-866-382-2968
Bus:
416-548-7854
Fax:
416-981-7184
| Virtual Tour | Book Showing | Email a Friend |
Jump To:
At a Glance:
| Type: | Condo - Condo Apt |
| Area: | Toronto |
| Municipality: | Toronto |
| Neighbourhood: | Mimico |
| Style: | Apartment |
| Tax: | $2,002.8 |
| Maintenance Fee: | $694.95 |
| Beds: | 1 |
| Baths: | 1 |
| Garage: | 1 |
| Fireplace: | N |
Locatin Map:
Payment Calculator:
- Color Examples
- Green
- Black and Gold
- Dark Navy Blue And Gold
- Cyan
- Black
- Purple
- Gray
- Blue and Black
- Orange and Black
- Red
- Magenta
- Gold
- Device Examples

