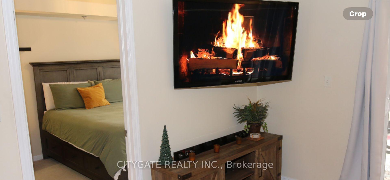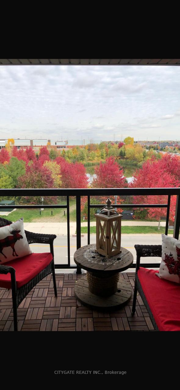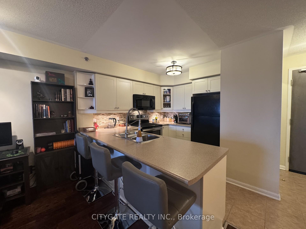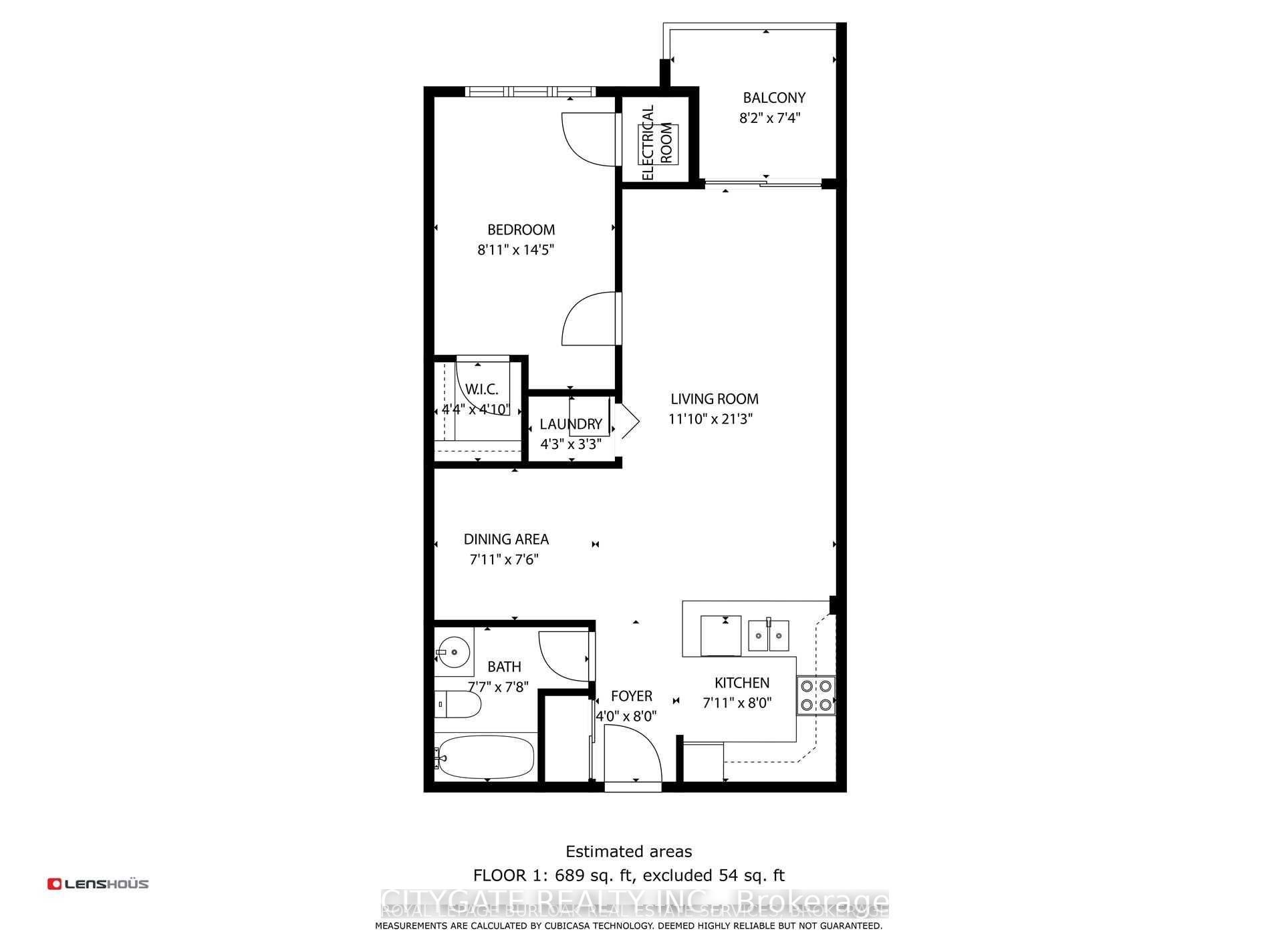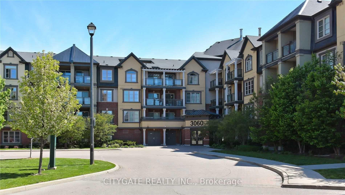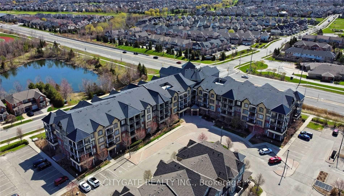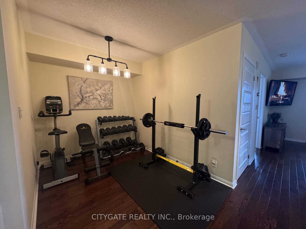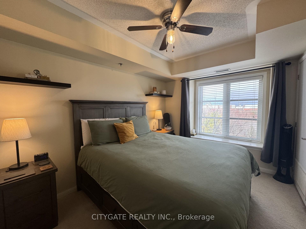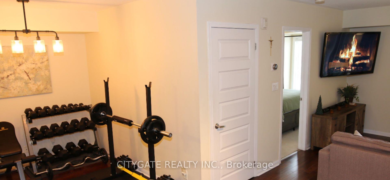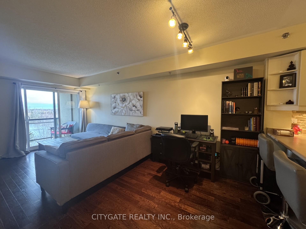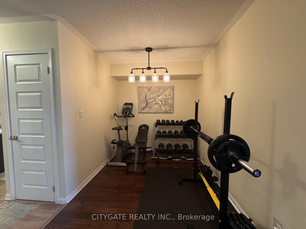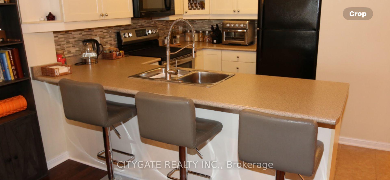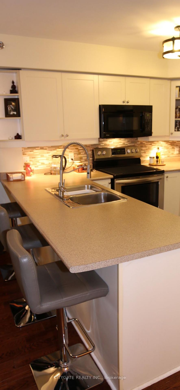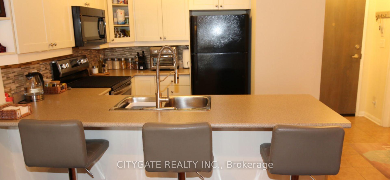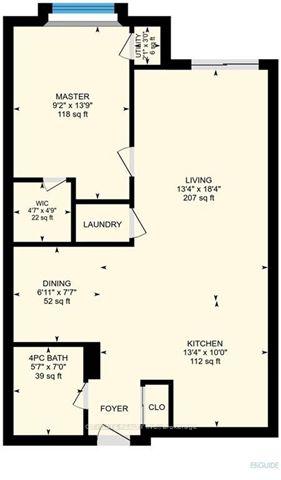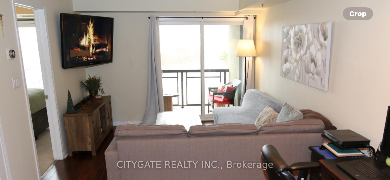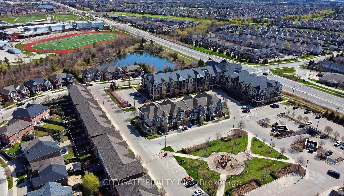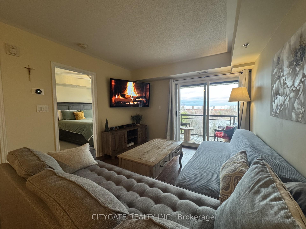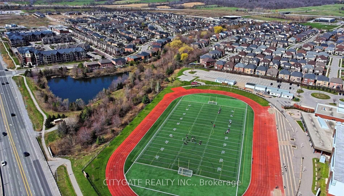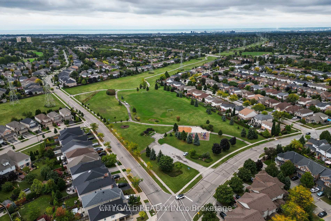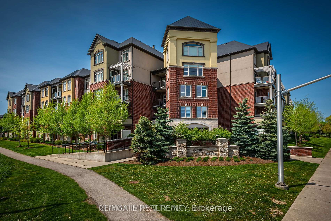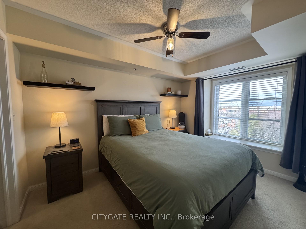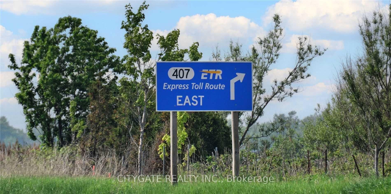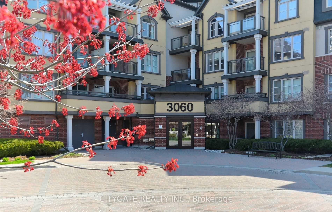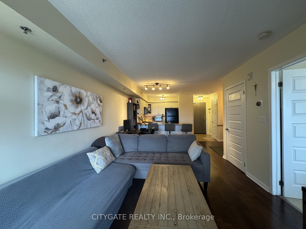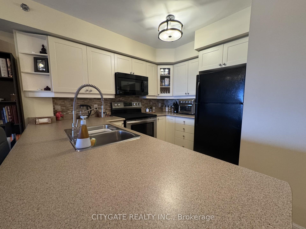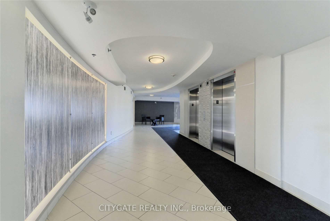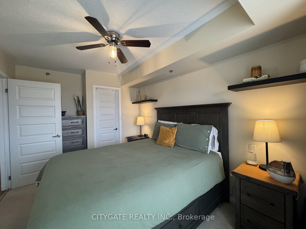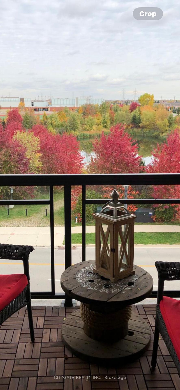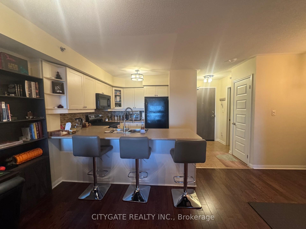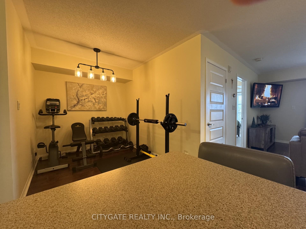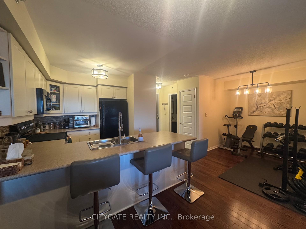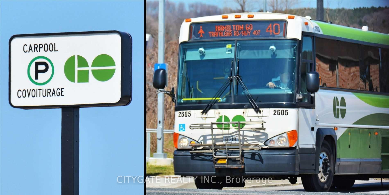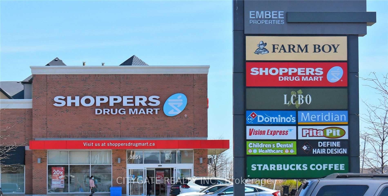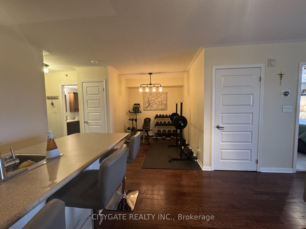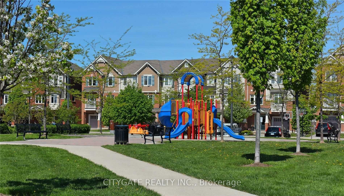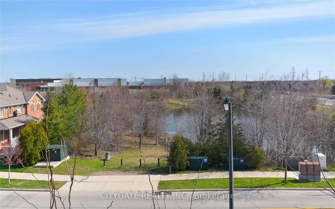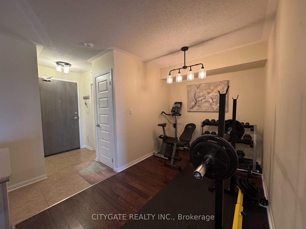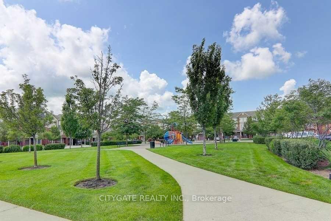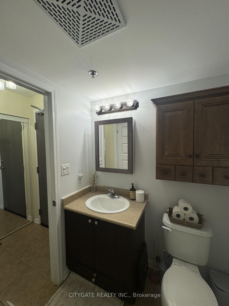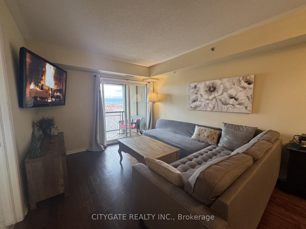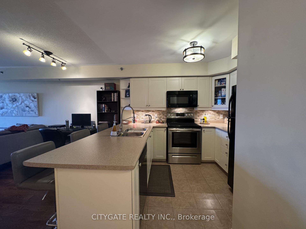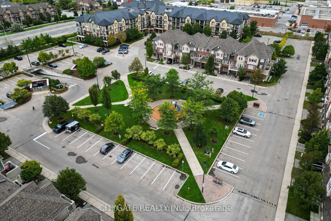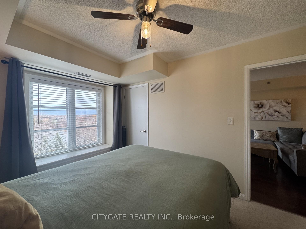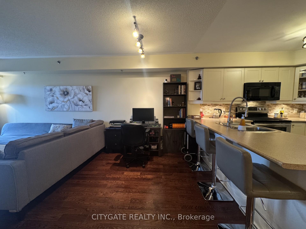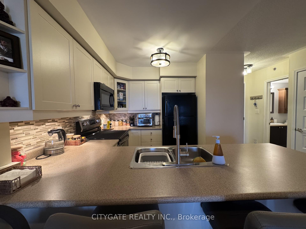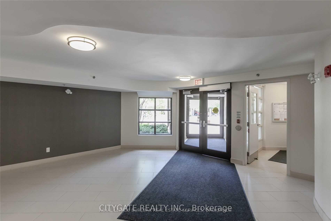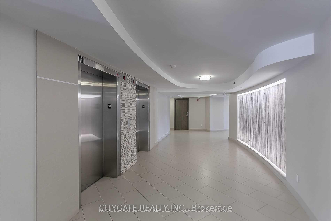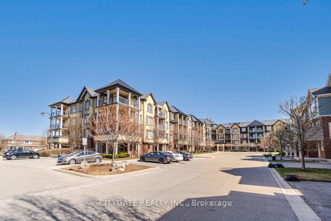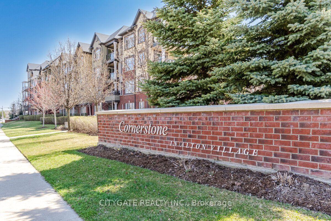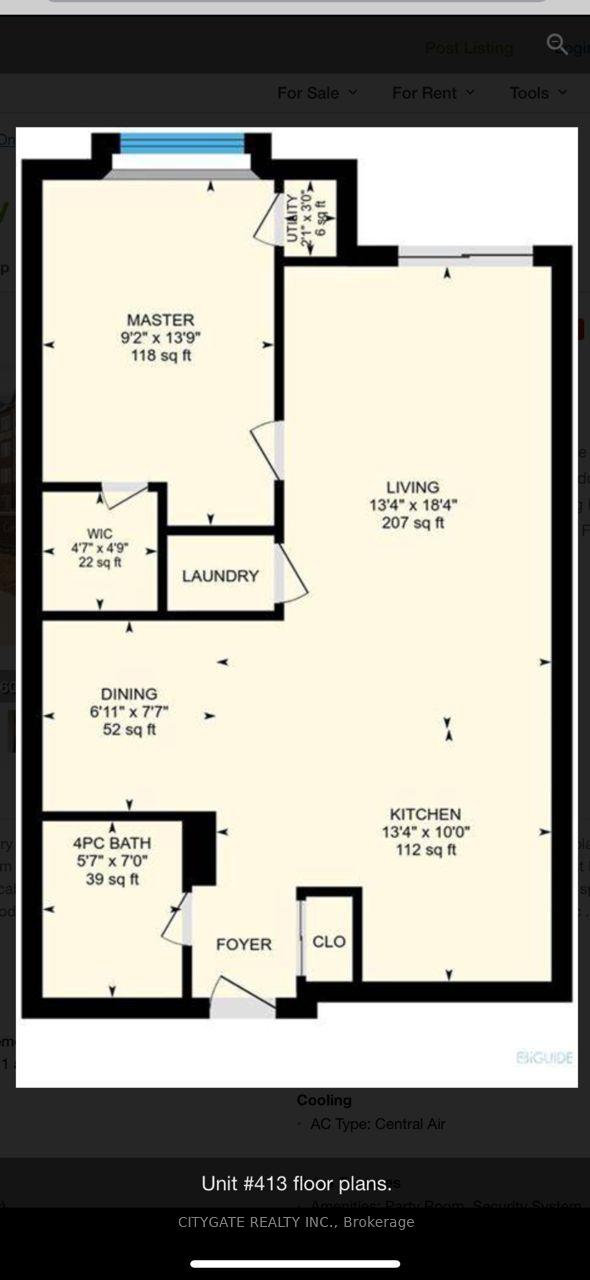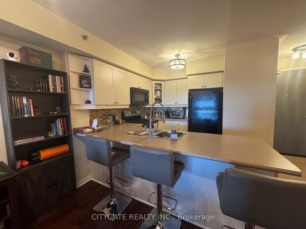$507,000
Available - For Sale
Listing ID: W11903732
3060 Rotary Way , Unit 413, Burlington, L7M 0G9, Ontario
| Spacious 1 Bedroom + Den (small Office/Media/Formal Dining) Tons of Possibilities. Top 4th Floor. Sought After Quiet Complex AAA Location! Walkout Balcony with Beautiful East Views overlooking Pond! Gorgeous Dark Hardwood Floors, 2 Parking Spaces, Spacious Open Living & Dining Room, Modern Kitchen features Ceramic Backsplash! Improvements include ***Brand New High End Furnace/AC, NEST Thermostat & ***Brand New Washer/Dryer! Value Approx $18K Primary Bdrm Features Large Window & Walk-In Closet. True Pride in Ownership! |
| Extras: ***2 (Two) Parking Spaces - 1 Underground & 1 Surface Included! Pet Friendly! AAA Location with every Amenity on your doorstep! Shopping, Schools, Park, Transit, Medical & Much More. Hwy's QEW & 407 & GO Close By. Lots of Visitor Parking. |
| Price | $507,000 |
| Taxes: | $2650.00 |
| Maintenance Fee: | 507.38 |
| Address: | 3060 Rotary Way , Unit 413, Burlington, L7M 0G9, Ontario |
| Province/State: | Ontario |
| Condo Corporation No | HSCC |
| Level | 4 |
| Unit No | 13 |
| Directions/Cross Streets: | Dundas & Walkers Line |
| Rooms: | 4 |
| Bedrooms: | 1 |
| Bedrooms +: | 1 |
| Kitchens: | 1 |
| Family Room: | N |
| Basement: | None |
| Approximatly Age: | 16-30 |
| Property Type: | Condo Apt |
| Style: | Apartment |
| Exterior: | Brick |
| Garage Type: | Underground |
| Garage(/Parking)Space: | 1.00 |
| Drive Parking Spaces: | 1 |
| Park #1 | |
| Parking Spot: | A-38 |
| Parking Type: | Owned |
| Legal Description: | A-38 |
| Park #2 | |
| Parking Spot: | 81 |
| Parking Type: | Exclusive |
| Legal Description: | Surface #81 |
| Exposure: | E |
| Balcony: | Open |
| Locker: | Owned |
| Pet Permited: | Restrict |
| Approximatly Age: | 16-30 |
| Approximatly Square Footage: | 600-699 |
| Building Amenities: | Party/Meeting Room, Visitor Parking |
| Property Features: | Clear View, Library, Park, Place Of Worship, Public Transit, School |
| Maintenance: | 507.38 |
| CAC Included: | Y |
| Water Included: | Y |
| Common Elements Included: | Y |
| Parking Included: | Y |
| Fireplace/Stove: | N |
| Heat Source: | Gas |
| Heat Type: | Forced Air |
| Central Air Conditioning: | Central Air |
| Central Vac: | N |
| Laundry Level: | Main |
| Ensuite Laundry: | Y |
$
%
Years
This calculator is for demonstration purposes only. Always consult a professional
financial advisor before making personal financial decisions.
| Although the information displayed is believed to be accurate, no warranties or representations are made of any kind. |
| CITYGATE REALTY INC. |
|
|

Dir:
1-866-382-2968
Bus:
416-548-7854
Fax:
416-981-7184
| Book Showing | Email a Friend |
Jump To:
At a Glance:
| Type: | Condo - Condo Apt |
| Area: | Halton |
| Municipality: | Burlington |
| Neighbourhood: | Alton |
| Style: | Apartment |
| Approximate Age: | 16-30 |
| Tax: | $2,650 |
| Maintenance Fee: | $507.38 |
| Beds: | 1+1 |
| Baths: | 1 |
| Garage: | 1 |
| Fireplace: | N |
Locatin Map:
Payment Calculator:
- Color Examples
- Green
- Black and Gold
- Dark Navy Blue And Gold
- Cyan
- Black
- Purple
- Gray
- Blue and Black
- Orange and Black
- Red
- Magenta
- Gold
- Device Examples

