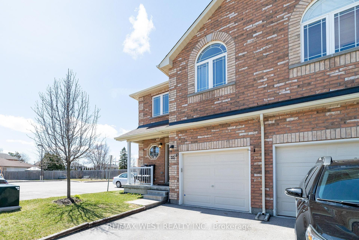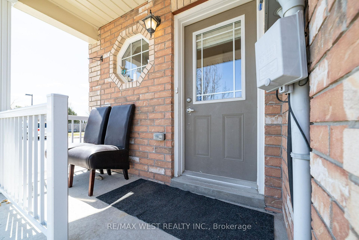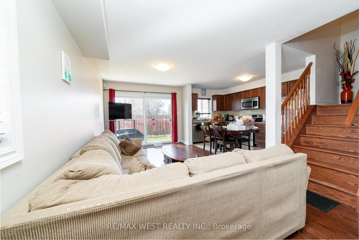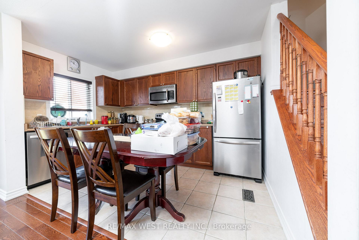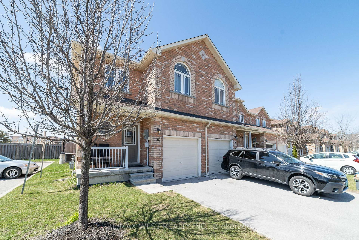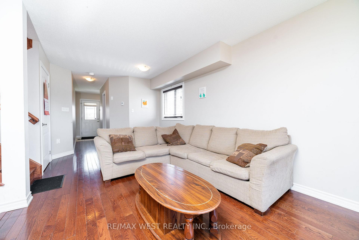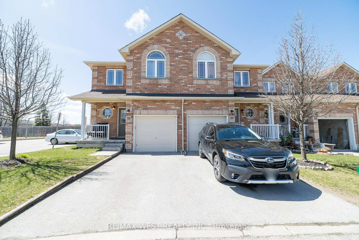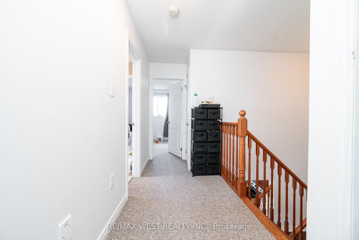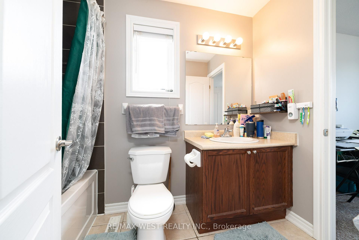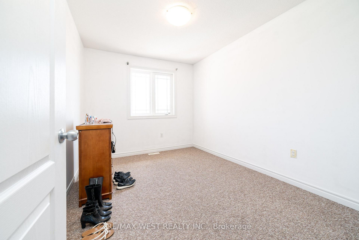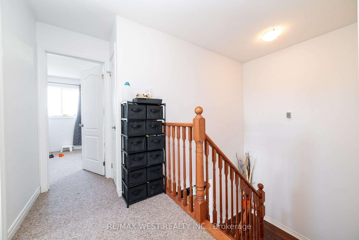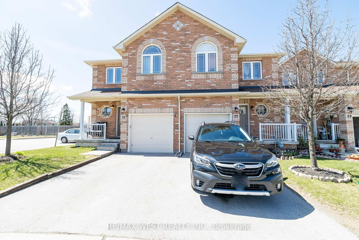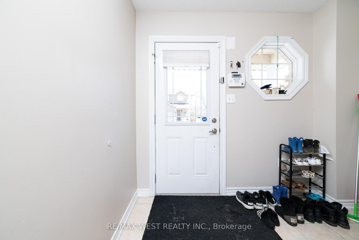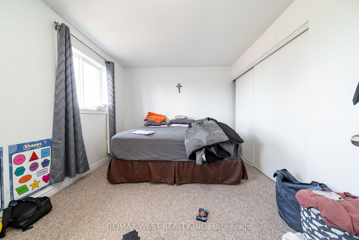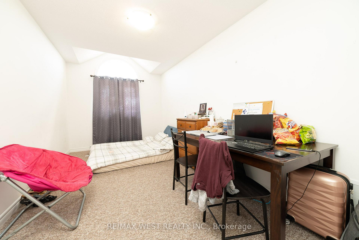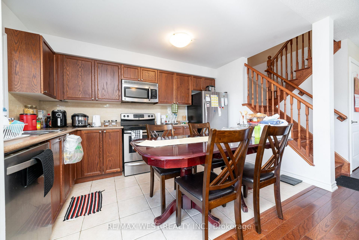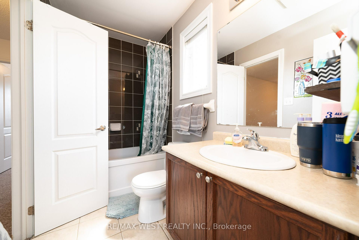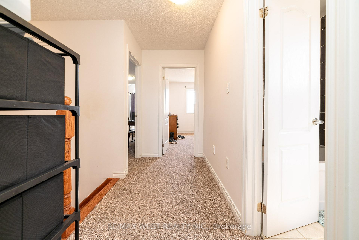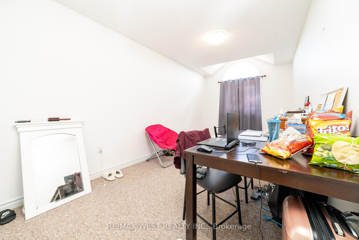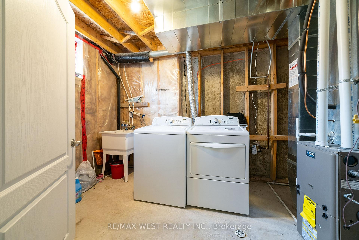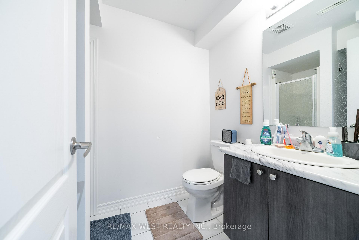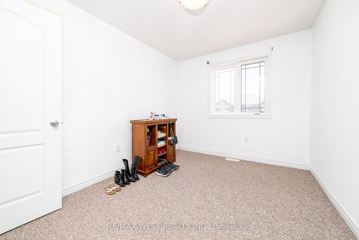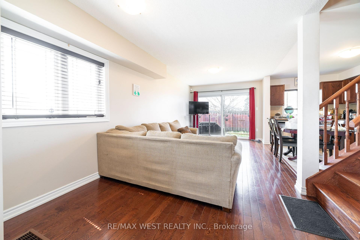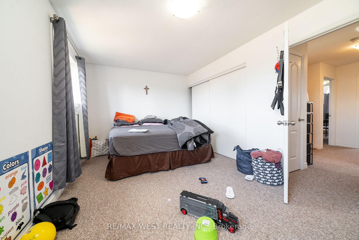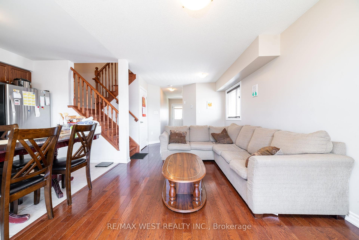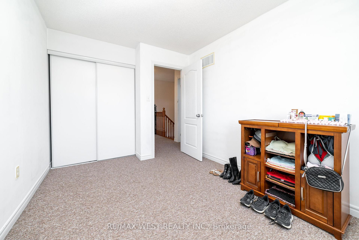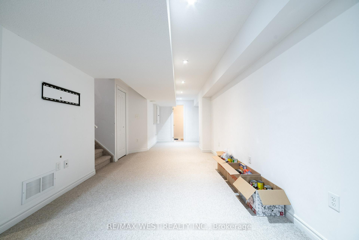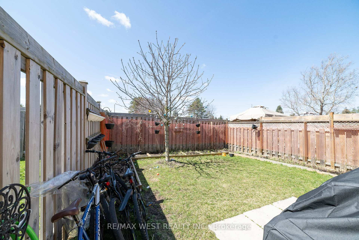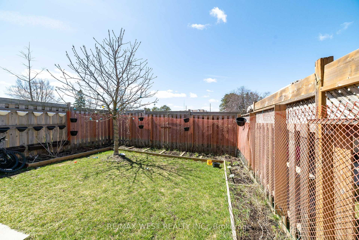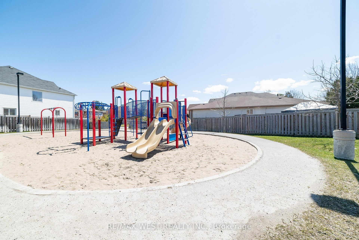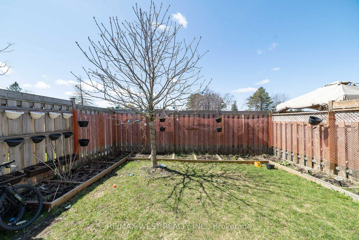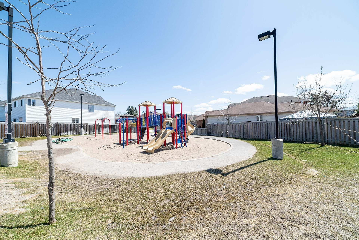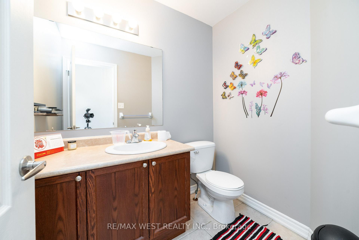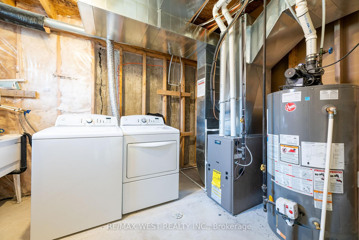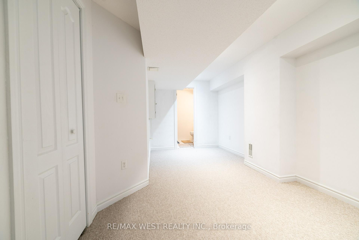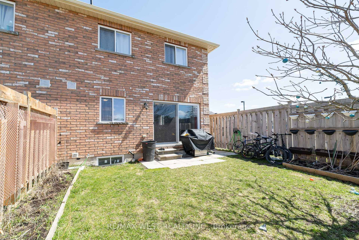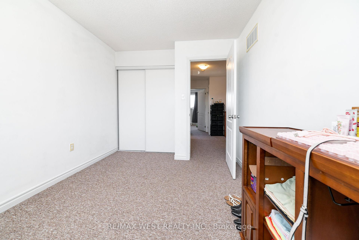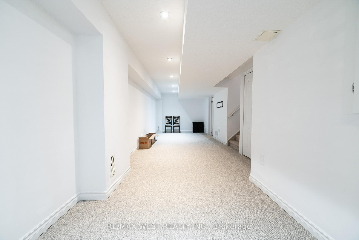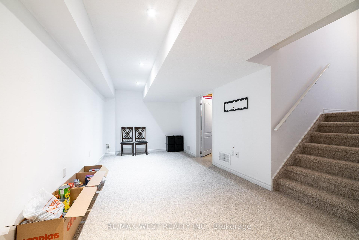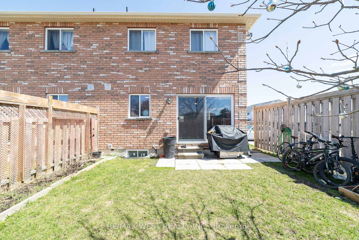$649,999
Available - For Sale
Listing ID: S11903880
25 Southwoods Cres , Barrie, L4N 9P8, Ontario
| Step into this stunning, sun-kissed 3-bedroom end-unit townhome, a hidden gem in one of Barries most sought-after neighborhoods! Featuring an airy open-concept kitchen with sleek stainless steel appliances, this home is a chefs delight. The main floor is dressed to impress with rich hardwood floors flowing seamlessly through the living and dining areas, opening onto a private fenced yard perfect for BBQs, playtime, or unwinding under the stars. Oversized, sunlit windows flood every corner with natural light, creating a vibrant and welcoming ambiance. Ideally located just minutes from Hwy 400, top-rated schools, serene parks, and all essential amenities, this home combines style, comfort, and convenience. Your dream home awaits don't let it slip away. |
| Extras: Side Entrance to back with a great curb appeal. |
| Price | $649,999 |
| Taxes: | $3884.00 |
| Assessment: | $287000 |
| Assessment Year: | 2024 |
| Maintenance Fee: | 258.63 |
| Address: | 25 Southwoods Cres , Barrie, L4N 9P8, Ontario |
| Province/State: | Ontario |
| Condo Corporation No | SSCC |
| Level | 1 |
| Unit No | 57 |
| Directions/Cross Streets: | Veterans DR & Harvey Rd |
| Rooms: | 6 |
| Bedrooms: | 3 |
| Bedrooms +: | |
| Kitchens: | 1 |
| Family Room: | N |
| Basement: | Finished |
| Property Type: | Condo Townhouse |
| Style: | 2-Storey |
| Exterior: | Brick |
| Garage Type: | Attached |
| Garage(/Parking)Space: | 1.00 |
| Drive Parking Spaces: | 1 |
| Park #1 | |
| Parking Type: | Owned |
| Monthly Parking Cost: | 0.00 |
| Exposure: | W |
| Balcony: | None |
| Locker: | None |
| Pet Permited: | Restrict |
| Approximatly Square Footage: | 1200-1399 |
| Maintenance: | 258.63 |
| Common Elements Included: | Y |
| Parking Included: | Y |
| Fireplace/Stove: | N |
| Heat Source: | Gas |
| Heat Type: | Forced Air |
| Central Air Conditioning: | Central Air |
| Central Vac: | N |
| Laundry Level: | Lower |
| Ensuite Laundry: | Y |
| Elevator Lift: | N |
$
%
Years
This calculator is for demonstration purposes only. Always consult a professional
financial advisor before making personal financial decisions.
| Although the information displayed is believed to be accurate, no warranties or representations are made of any kind. |
| RE/MAX WEST REALTY INC. |
|
|

Dir:
1-866-382-2968
Bus:
416-548-7854
Fax:
416-981-7184
| Virtual Tour | Book Showing | Email a Friend |
Jump To:
At a Glance:
| Type: | Condo - Condo Townhouse |
| Area: | Simcoe |
| Municipality: | Barrie |
| Neighbourhood: | Holly |
| Style: | 2-Storey |
| Tax: | $3,884 |
| Maintenance Fee: | $258.63 |
| Beds: | 3 |
| Baths: | 3 |
| Garage: | 1 |
| Fireplace: | N |
Locatin Map:
Payment Calculator:
- Color Examples
- Green
- Black and Gold
- Dark Navy Blue And Gold
- Cyan
- Black
- Purple
- Gray
- Blue and Black
- Orange and Black
- Red
- Magenta
- Gold
- Device Examples

