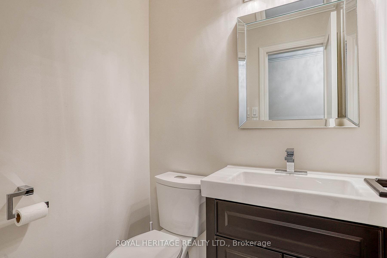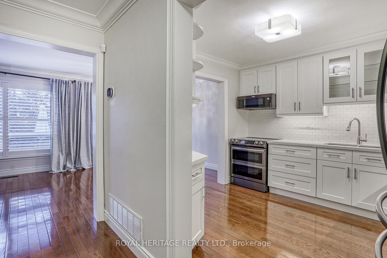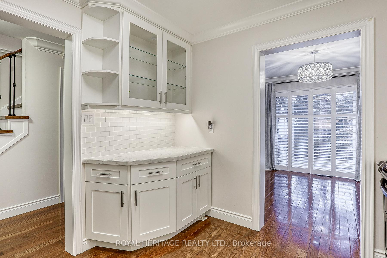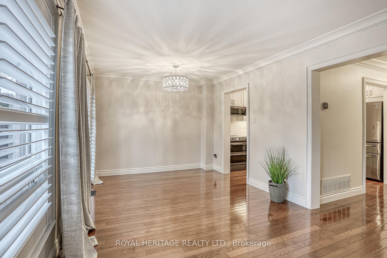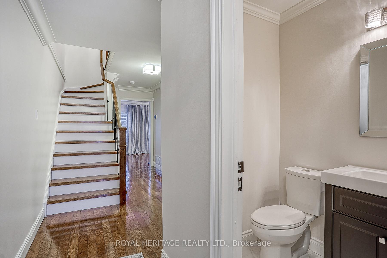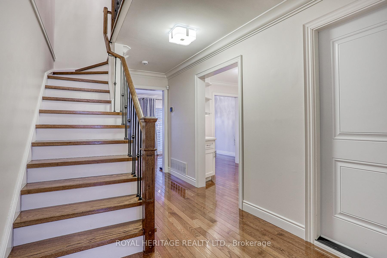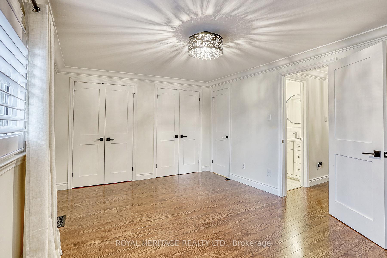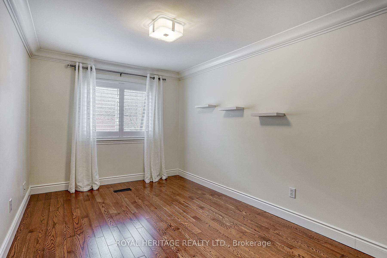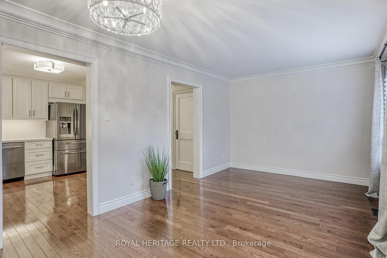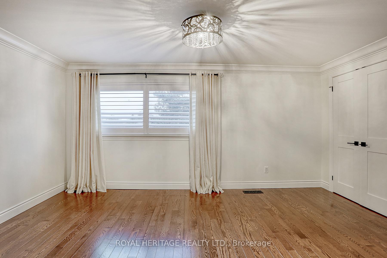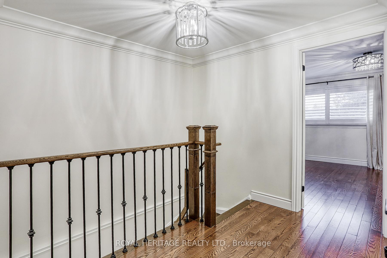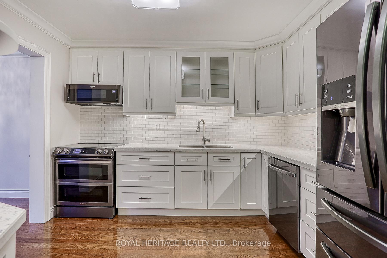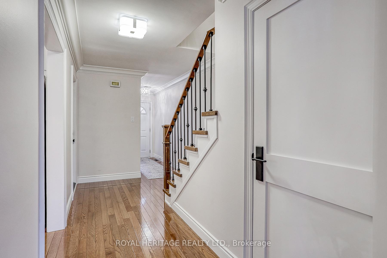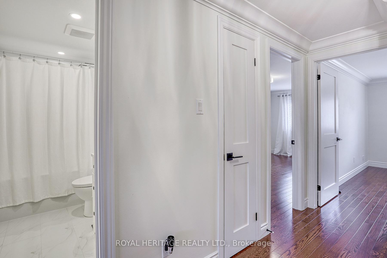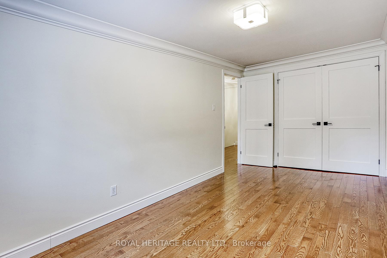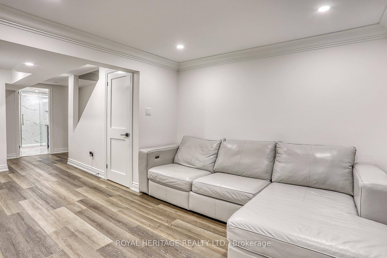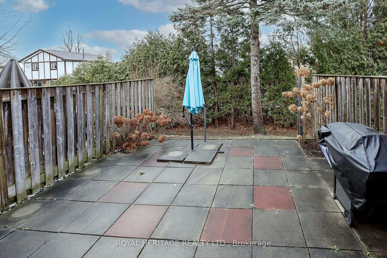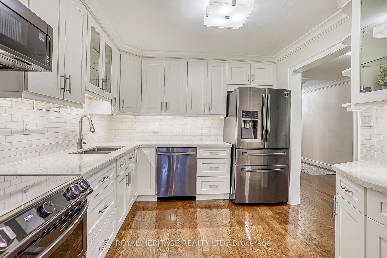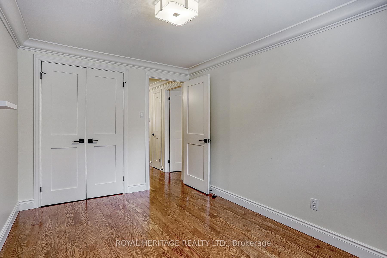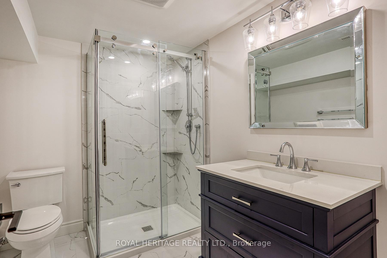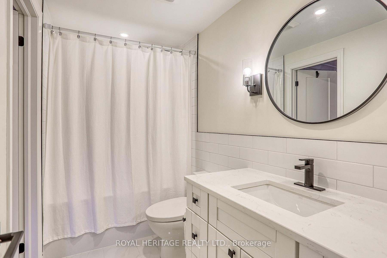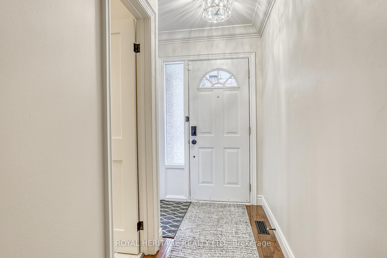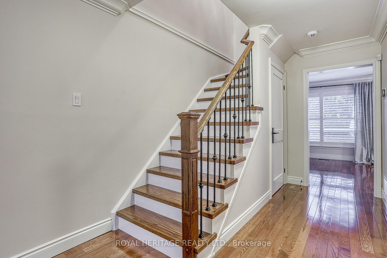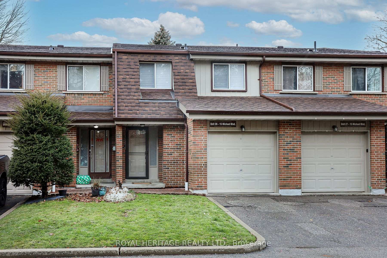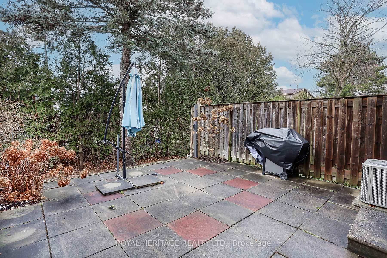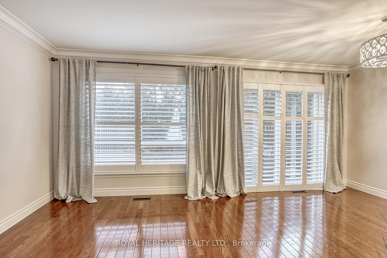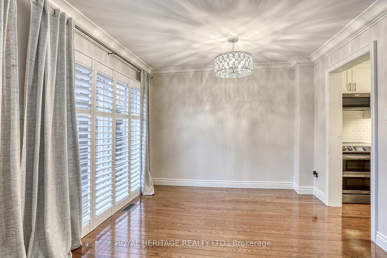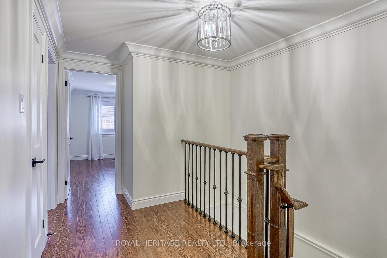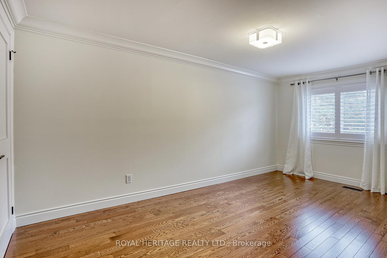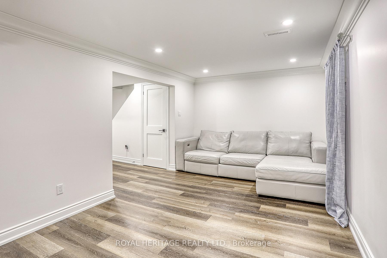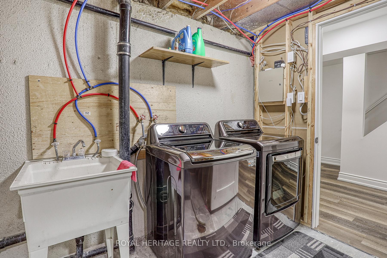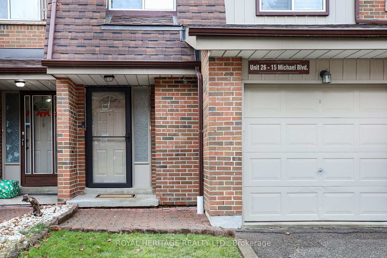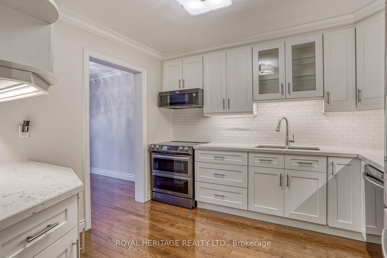$599,999
Available - For Sale
Listing ID: E11905216
15 Michael Blvd East , Unit 26, Whitby, L1N 5P4, Ontario
| This fully renovated 3-bedroom, 3-bathroom townhouse offers modern living at its finest! Featuring sleek hardwood floors throughout, . The brand-new kitchen is perfect for both everyday living and a chef's dream, equipped with high-end (2023) appliances, stylish cabinetry, and ample Quartz counter space. Each bathroom has been beautifully updated with modern fixtures and Quartz countertops, the 3 spacious bedrooms with large closets ensuring comfort and luxury. The finished basement with laminate floors provides additional living space, ideal for a home office, family room, or recreation area. With attention to detail in every corner, this townhouse is move-in ready and perfect for those looking for a blend of style, convenience, and quality. Don't miss out on this stunning home! |
| Extras: California shutters and blinds thoughout. Couch in basement |
| Price | $599,999 |
| Taxes: | $3381.12 |
| Maintenance Fee: | 478.58 |
| Address: | 15 Michael Blvd East , Unit 26, Whitby, L1N 5P4, Ontario |
| Province/State: | Ontario |
| Condo Corporation No | OCP/ |
| Level | 2 |
| Unit No | 26 |
| Directions/Cross Streets: | Dundas & Ann |
| Rooms: | 6 |
| Rooms +: | 1 |
| Bedrooms: | 3 |
| Bedrooms +: | |
| Kitchens: | 1 |
| Family Room: | N |
| Basement: | Finished |
| Approximatly Age: | 31-50 |
| Property Type: | Condo Townhouse |
| Style: | 2-Storey |
| Exterior: | Brick, Vinyl Siding |
| Garage Type: | Attached |
| Garage(/Parking)Space: | 1.00 |
| Drive Parking Spaces: | 1 |
| Park #1 | |
| Parking Type: | Owned |
| Exposure: | E |
| Balcony: | None |
| Locker: | None |
| Pet Permited: | N |
| Retirement Home: | N |
| Approximatly Age: | 31-50 |
| Approximatly Square Footage: | 1200-1399 |
| Maintenance: | 478.58 |
| Water Included: | Y |
| Common Elements Included: | Y |
| Fireplace/Stove: | N |
| Heat Source: | Gas |
| Heat Type: | Forced Air |
| Central Air Conditioning: | Central Air |
| Central Vac: | N |
| Laundry Level: | Lower |
$
%
Years
This calculator is for demonstration purposes only. Always consult a professional
financial advisor before making personal financial decisions.
| Although the information displayed is believed to be accurate, no warranties or representations are made of any kind. |
| ROYAL HERITAGE REALTY LTD. |
|
|

Dir:
1-866-382-2968
Bus:
416-548-7854
Fax:
416-981-7184
| Virtual Tour | Book Showing | Email a Friend |
Jump To:
At a Glance:
| Type: | Condo - Condo Townhouse |
| Area: | Durham |
| Municipality: | Whitby |
| Neighbourhood: | Lynde Creek |
| Style: | 2-Storey |
| Approximate Age: | 31-50 |
| Tax: | $3,381.12 |
| Maintenance Fee: | $478.58 |
| Beds: | 3 |
| Baths: | 3 |
| Garage: | 1 |
| Fireplace: | N |
Locatin Map:
Payment Calculator:
- Color Examples
- Green
- Black and Gold
- Dark Navy Blue And Gold
- Cyan
- Black
- Purple
- Gray
- Blue and Black
- Orange and Black
- Red
- Magenta
- Gold
- Device Examples

