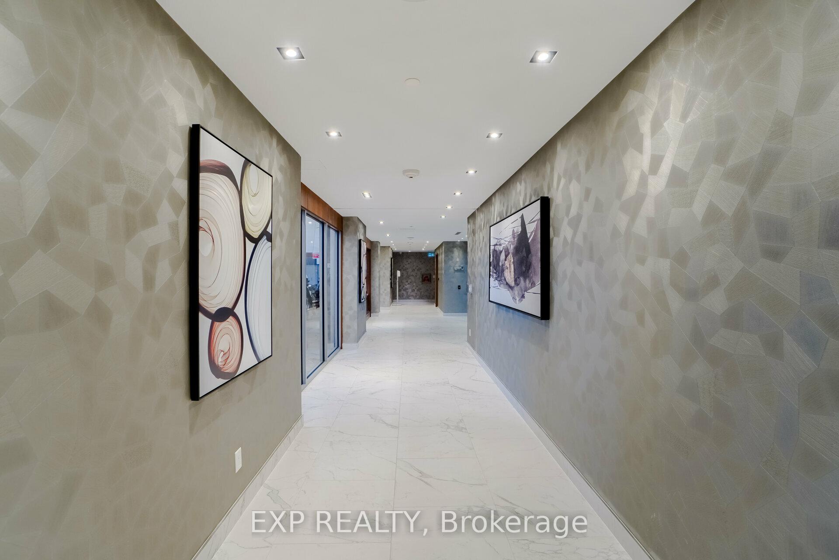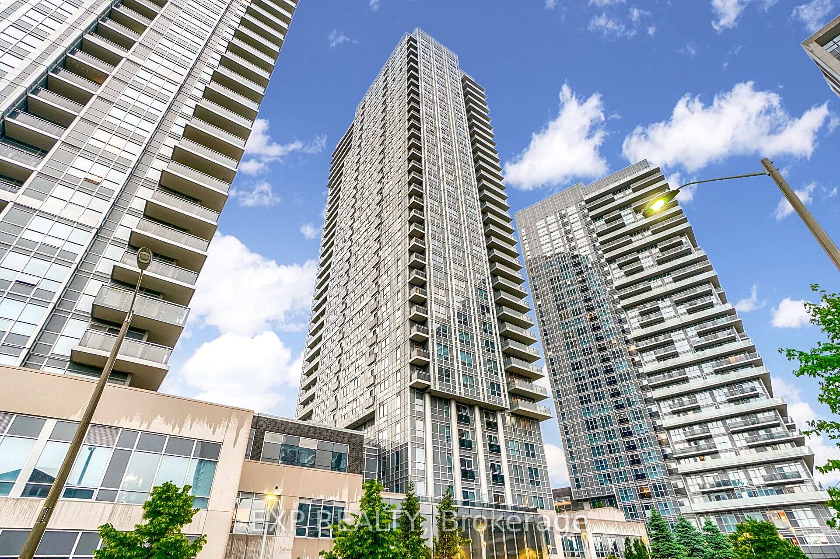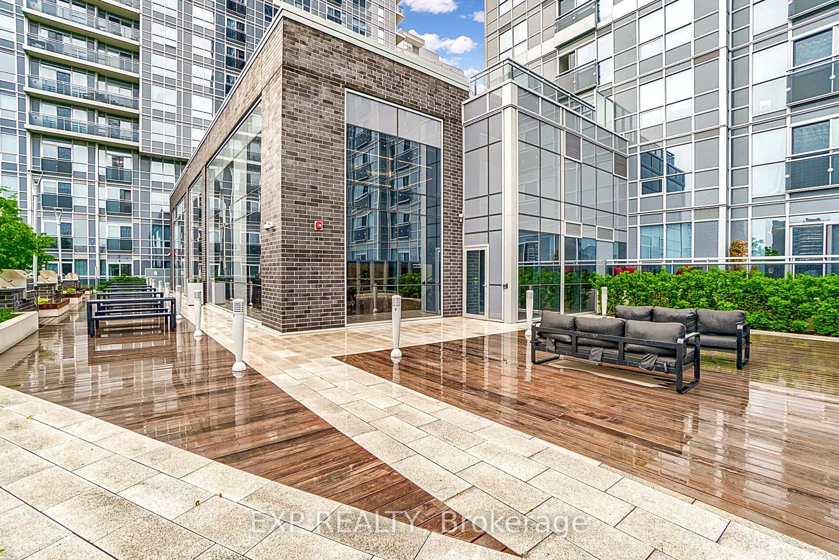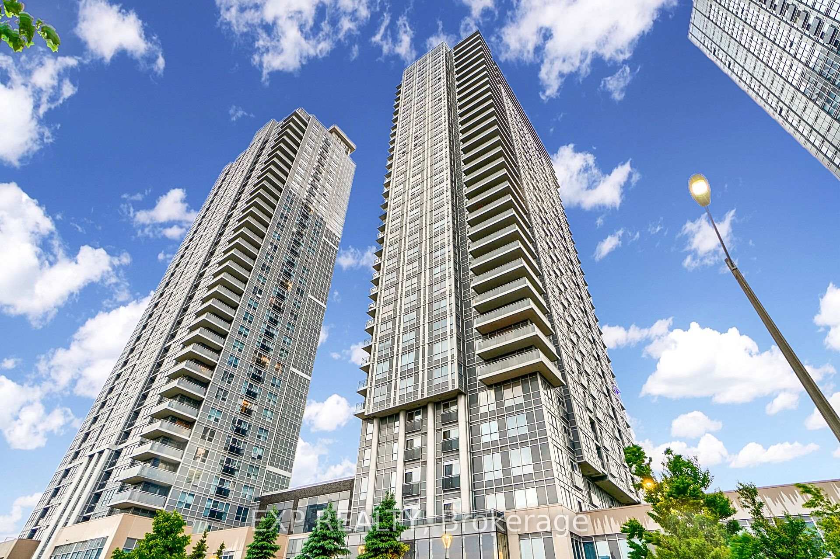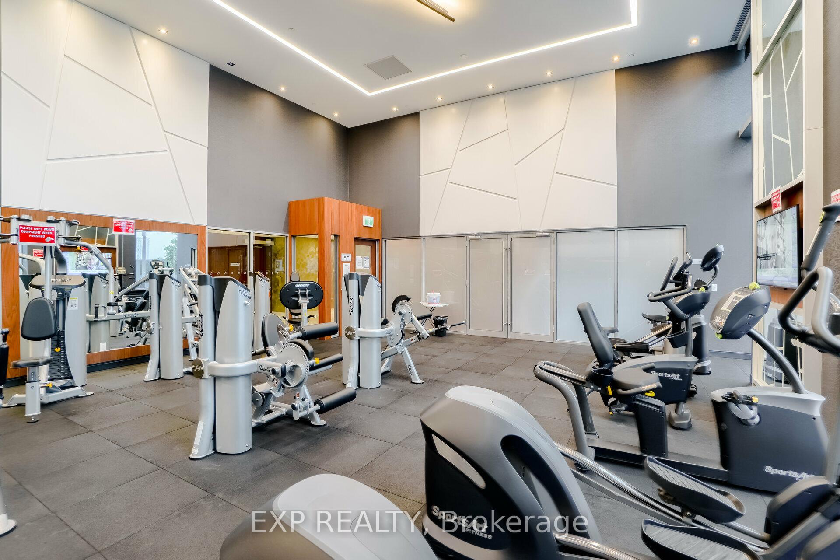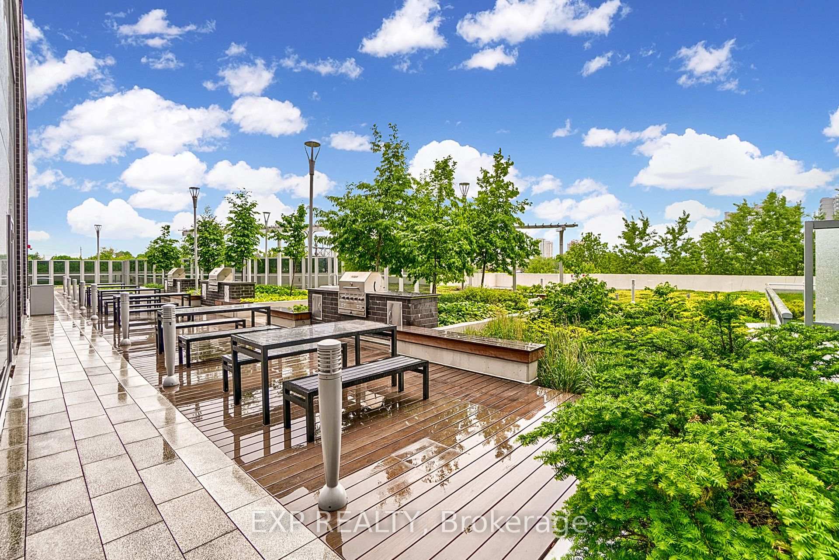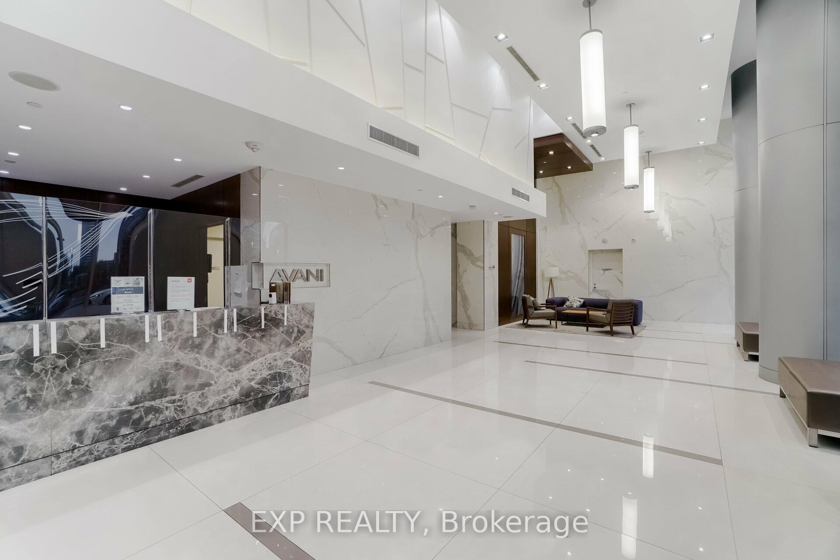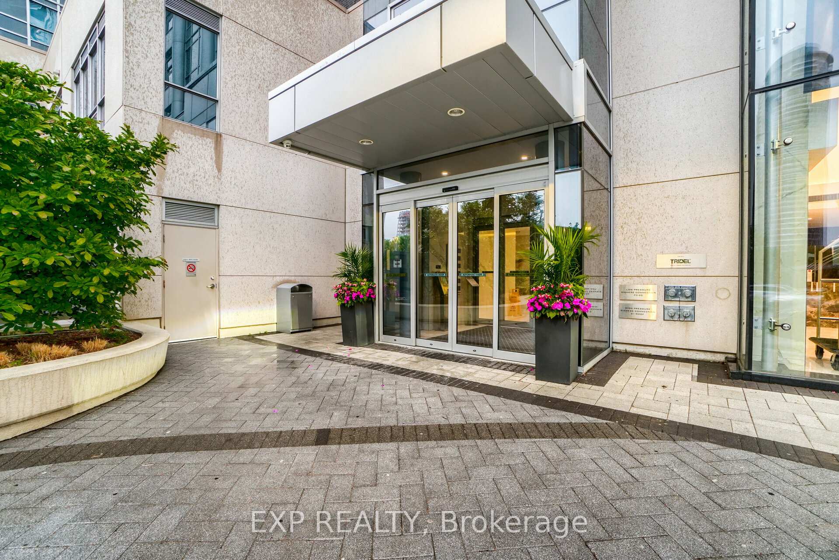$1,900
Available - For Rent
Listing ID: E11905101
255 Village Green Sq , Unit 1808, Toronto, M1S 0L7, Ontario
| *New Years Special: $1,950 for first 3 months; $2,150 for remainder of lease.* Looking for a place thats got the perfect mix of style, convenience, and just the right amount of pizzazz? Welcome to Suite 1808 at 255 Village Green Square in the award-winning Avani 1 Residences by Tridel Developments. This one-bedroom gem boasts 9-foot ceilings that give you room to dream big, laminate flooring throughout so you can slide across your living room like youre in a music video, and a Juliette balcony thats perfect for pretending youre in a Shakespearean romance (or just checking the weather).The modern kitchen will make you feel like a chef, even if your specialty is reheating leftovers, and the large bedroomwith a privacy door, no lessensures you can Netflix in peace. The functional layout makes it easy to love this space, whether youre a minimalist or a collector of treasures from every online flash sale.And lets not forget the building itselfmanaged by Del Property Management, so things run smoother than your morning coffee. Amenities galore await, plus a 24-hour concierge to keep the riffraff (and your late-night food deliveries) in check. Visitors parking? Check. Feeling safe and secure? Double check.Located in one of Scarboroughs top-rated neighborhoods, youre close to shopping, groceries, big-box stores, Highway 401 (for quick getaways), public transit, and, honestly, anything else you could need. What are you waiting for? This suite is calling your nametime to answer! |
| Extras: 9' ceilings. Juliette Baloncy. Parking and locker is included. Hydro, heat and Rogers high speed internet included. 24 hours concierge. |
| Price | $1,900 |
| Address: | 255 Village Green Sq , Unit 1808, Toronto, M1S 0L7, Ontario |
| Province/State: | Ontario |
| Condo Corporation No | TSCC |
| Level | 18 |
| Unit No | 10 |
| Directions/Cross Streets: | E. Kennedy Rd. & N. Hwy 401 |
| Rooms: | 4 |
| Bedrooms: | 1 |
| Bedrooms +: | |
| Kitchens: | 1 |
| Family Room: | N |
| Basement: | None |
| Furnished: | N |
| Property Type: | Condo Apt |
| Style: | Apartment |
| Exterior: | Concrete |
| Garage Type: | Underground |
| Garage(/Parking)Space: | 1.00 |
| Drive Parking Spaces: | 1 |
| Park #1 | |
| Parking Spot: | C8 |
| Parking Type: | Owned |
| Legal Description: | P3-8 |
| Exposure: | N |
| Balcony: | Jlte |
| Locker: | None |
| Pet Permited: | Restrict |
| Approximatly Square Footage: | 0-499 |
| Building Amenities: | Concierge, Guest Suites, Gym, Party/Meeting Room, Visitor Parking |
| Property Features: | Park, Public Transit, School |
| CAC Included: | Y |
| Water Included: | Y |
| Parking Included: | Y |
| Building Insurance Included: | Y |
| Fireplace/Stove: | N |
| Heat Source: | Gas |
| Heat Type: | Forced Air |
| Central Air Conditioning: | Central Air |
| Ensuite Laundry: | Y |
| Elevator Lift: | Y |
| Although the information displayed is believed to be accurate, no warranties or representations are made of any kind. |
| EXP REALTY |
|
|

Dir:
1-866-382-2968
Bus:
416-548-7854
Fax:
416-981-7184
| Book Showing | Email a Friend |
Jump To:
At a Glance:
| Type: | Condo - Condo Apt |
| Area: | Toronto |
| Municipality: | Toronto |
| Neighbourhood: | Agincourt South-Malvern West |
| Style: | Apartment |
| Beds: | 1 |
| Baths: | 1 |
| Garage: | 1 |
| Fireplace: | N |
Locatin Map:
- Color Examples
- Green
- Black and Gold
- Dark Navy Blue And Gold
- Cyan
- Black
- Purple
- Gray
- Blue and Black
- Orange and Black
- Red
- Magenta
- Gold
- Device Examples

