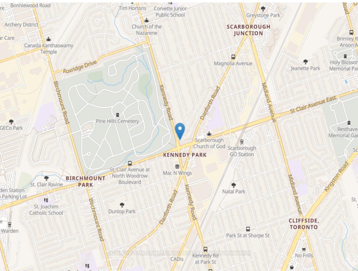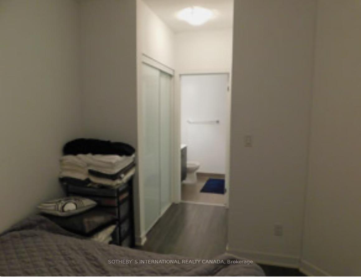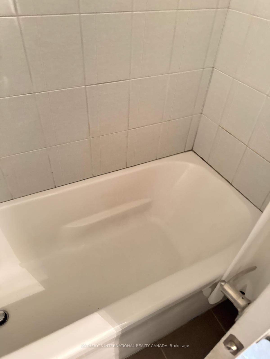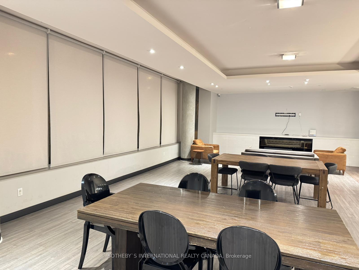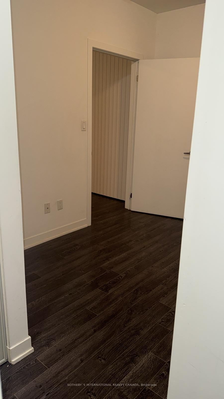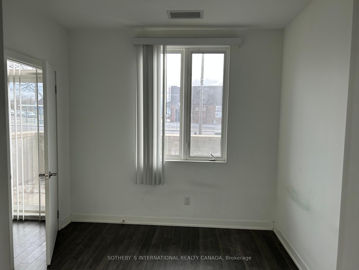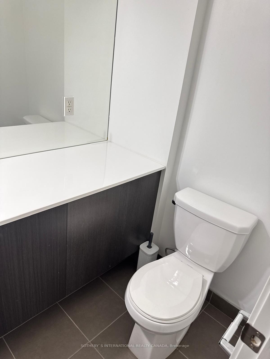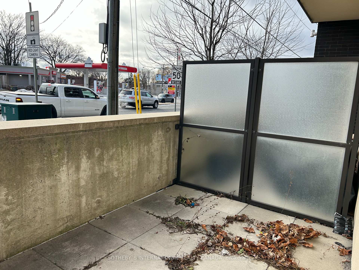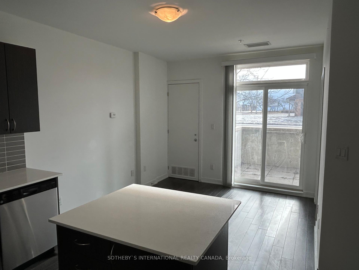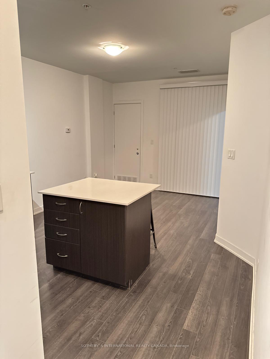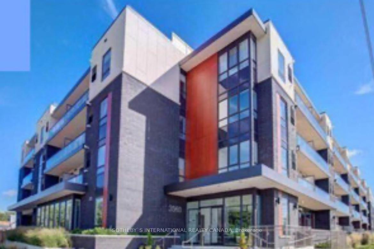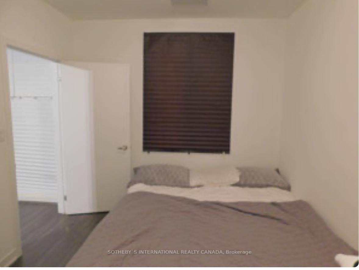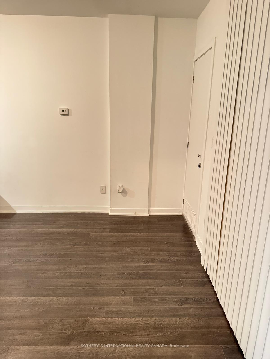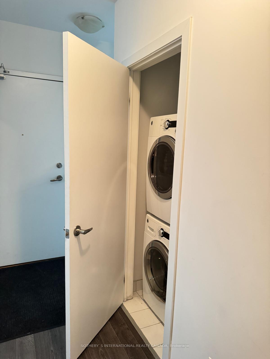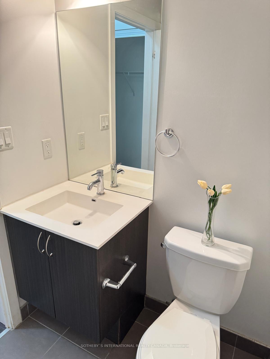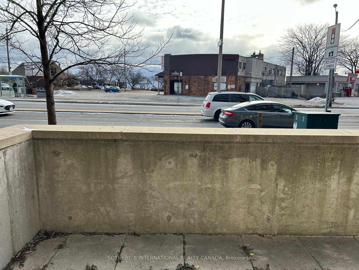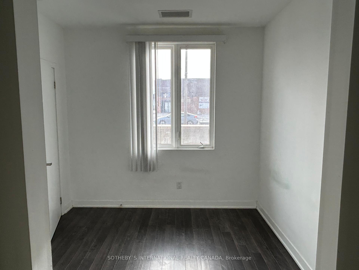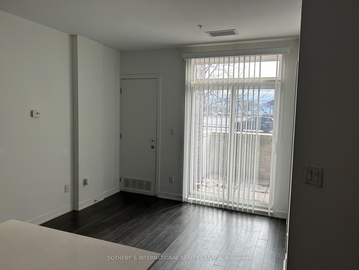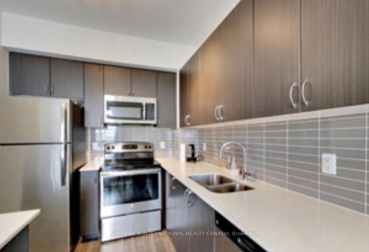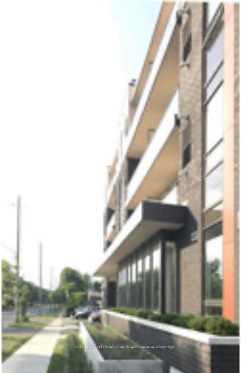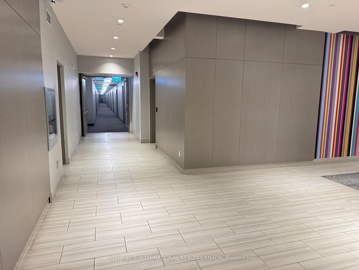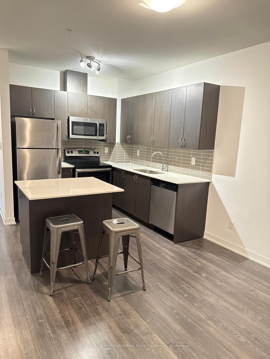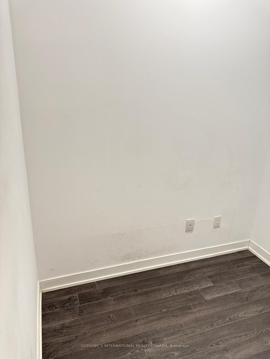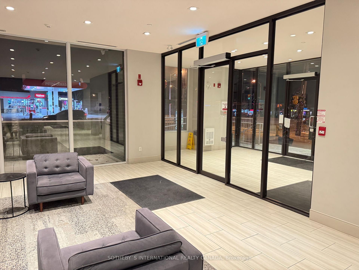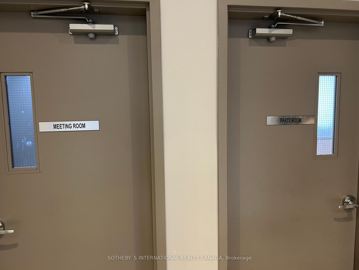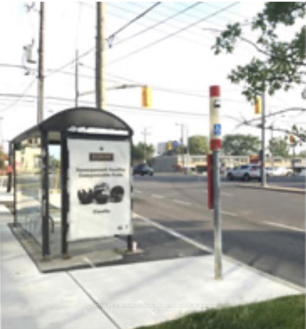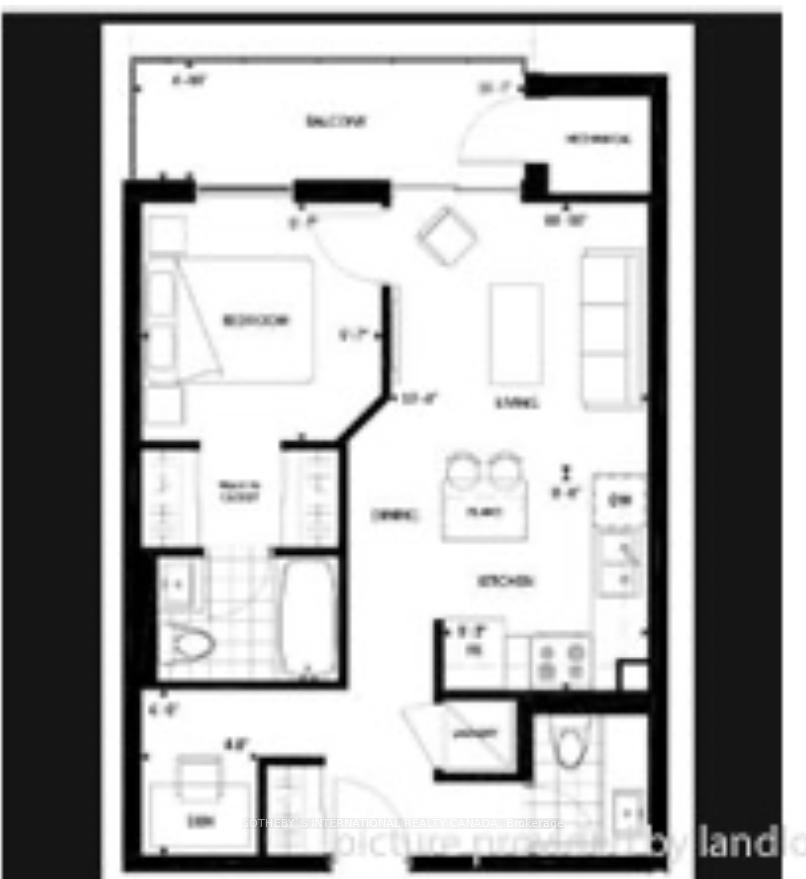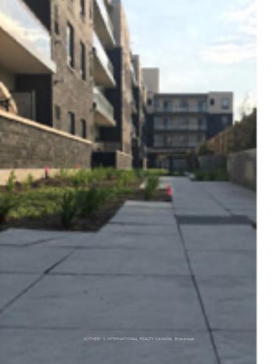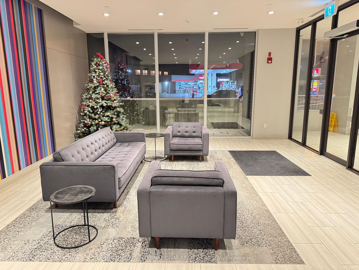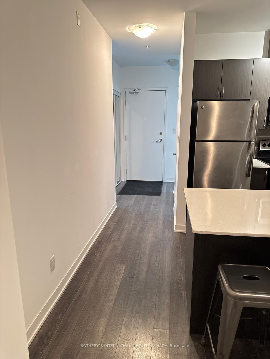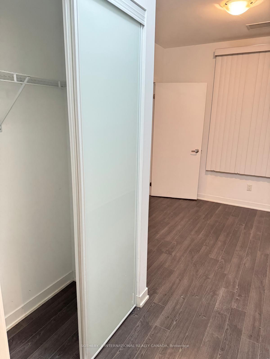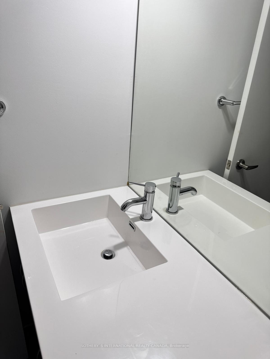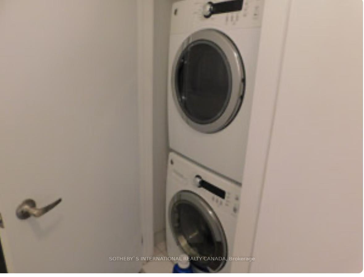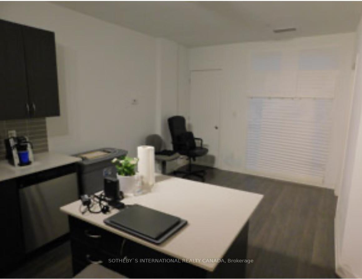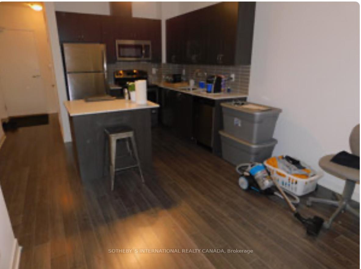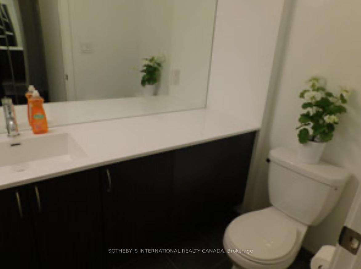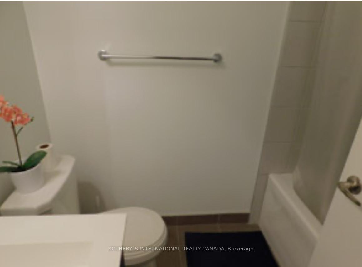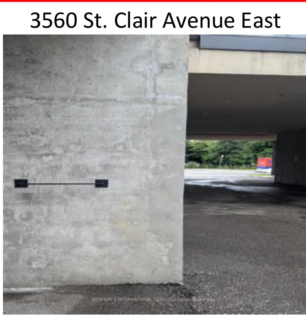$2,200
Available - For Rent
Listing ID: E11904447
3560 St. Clair Ave East , Unit 115, Toronto, M1K 0A9, Ontario
| This 8-year-old building, The Imagine Condos, offers an open-concept one-bedroom unit plus a separate den, with one underground parking spot. It features modern finishes, including new laminate floors, stainless steel appliances, and new blinds on all floor-to-ceiling windows. The unit boasts 9-foot ceilings throughout and provides private access to a large, spacious balcony with unobstructed views and plenty of natural light. Building amenities include a fitness center, party room, and rooftop deck. The bus stop is located directly in front of the condo on St. Clair, and it's only a 5-minute bus ride to Warden Subway Station. Alternatively, it's a 10-minute walk to the Scarborough GO Station.There are many amenities nearby, such as schools, banks, grocery stores, outdoor plazas, restaurants, doctor's offices, dental offices, and more. Please note that utilities are not included in the lease price. Utilities are approximately $140.00 per month. |
| Extras: 10% Discount offered for those who choose to pay full year's rent in advanced |
| Price | $2,200 |
| Address: | 3560 St. Clair Ave East , Unit 115, Toronto, M1K 0A9, Ontario |
| Province/State: | Ontario |
| Condo Corporation No | TSCC |
| Level | 1 |
| Unit No | 115 |
| Directions/Cross Streets: | Kennedy and St. Clair Ave East |
| Rooms: | 4 |
| Rooms +: | 1 |
| Bedrooms: | 1 |
| Bedrooms +: | 1 |
| Kitchens: | 1 |
| Family Room: | N |
| Basement: | None |
| Furnished: | N |
| Approximatly Age: | 6-10 |
| Property Type: | Condo Apt |
| Style: | Apartment |
| Exterior: | Concrete |
| Garage Type: | Underground |
| Garage(/Parking)Space: | 0.00 |
| Drive Parking Spaces: | 1 |
| Park #1 | |
| Parking Spot: | 82 |
| Parking Type: | Exclusive |
| Legal Description: | 1 |
| Exposure: | S |
| Balcony: | Encl |
| Locker: | Owned |
| Pet Permited: | Restrict |
| Retirement Home: | N |
| Approximatly Age: | 6-10 |
| Approximatly Square Footage: | 600-699 |
| Building Amenities: | Exercise Room, Gym, Rooftop Deck/Garden |
| Property Features: | Beach, Golf, Hospital, Level, Library, Park |
| Parking Included: | Y |
| Fireplace/Stove: | Y |
| Heat Source: | Gas |
| Heat Type: | Forced Air |
| Central Air Conditioning: | Central Air |
| Central Vac: | N |
| Laundry Level: | Main |
| Ensuite Laundry: | Y |
| Elevator Lift: | Y |
| Although the information displayed is believed to be accurate, no warranties or representations are made of any kind. |
| SOTHEBY`S INTERNATIONAL REALTY CANADA |
|
|

Dir:
1-866-382-2968
Bus:
416-548-7854
Fax:
416-981-7184
| Book Showing | Email a Friend |
Jump To:
At a Glance:
| Type: | Condo - Condo Apt |
| Area: | Toronto |
| Municipality: | Toronto |
| Neighbourhood: | Kennedy Park |
| Style: | Apartment |
| Approximate Age: | 6-10 |
| Beds: | 1+1 |
| Baths: | 2 |
| Fireplace: | Y |
Locatin Map:
- Color Examples
- Green
- Black and Gold
- Dark Navy Blue And Gold
- Cyan
- Black
- Purple
- Gray
- Blue and Black
- Orange and Black
- Red
- Magenta
- Gold
- Device Examples

