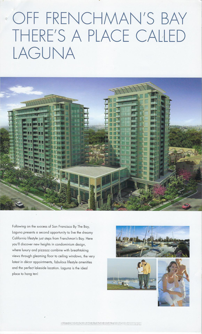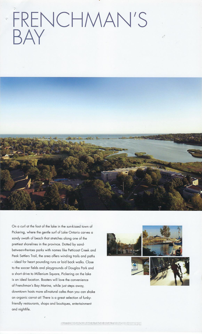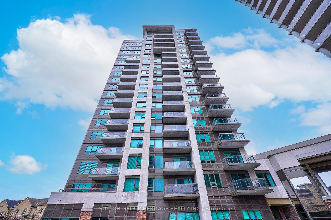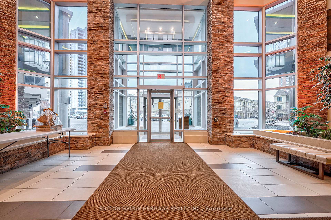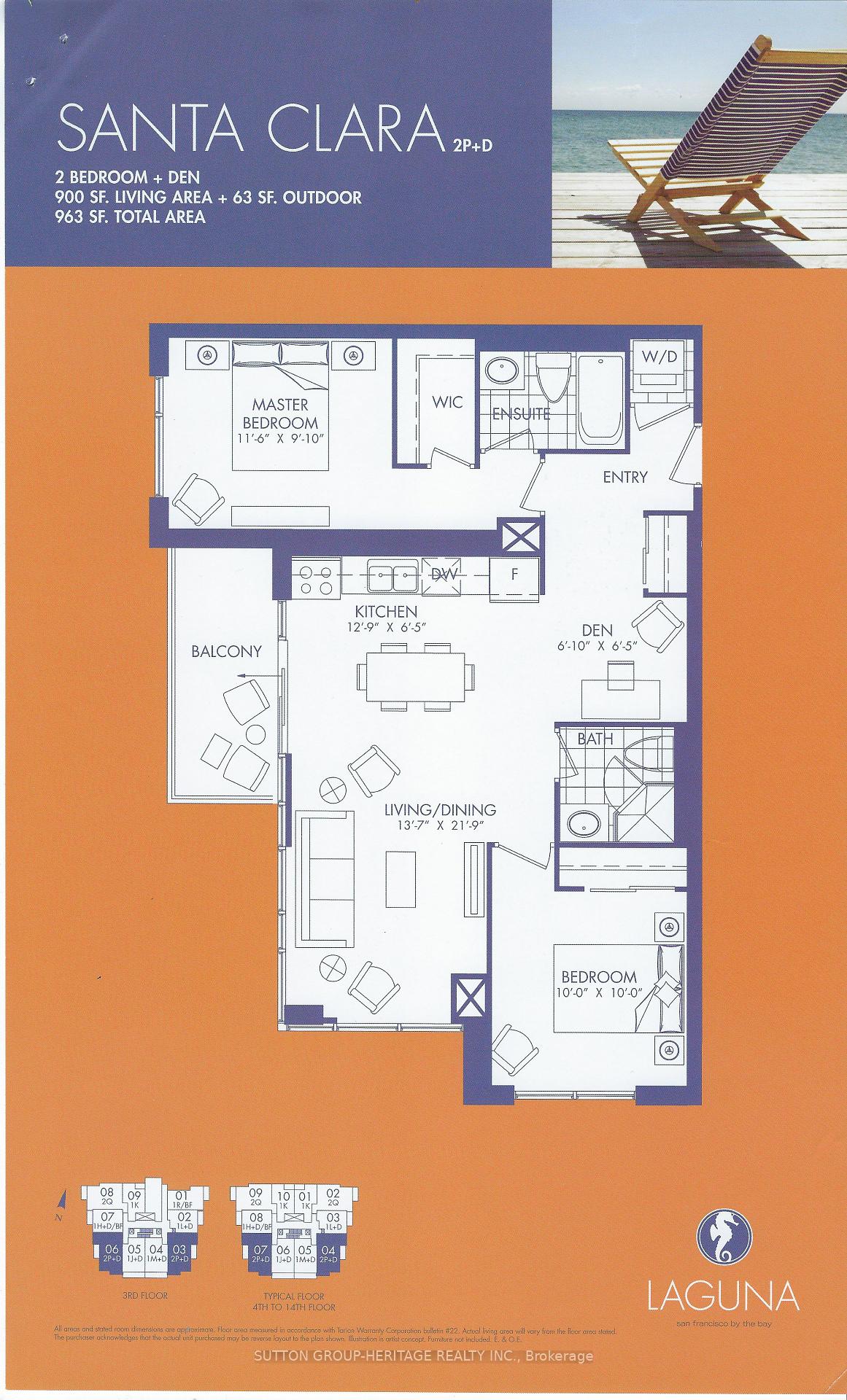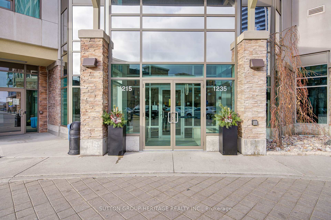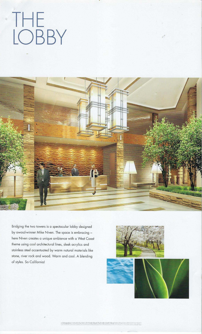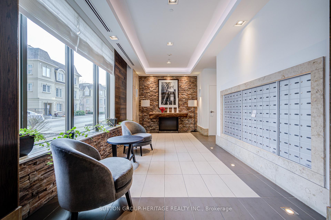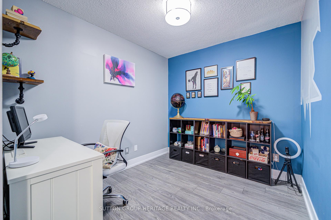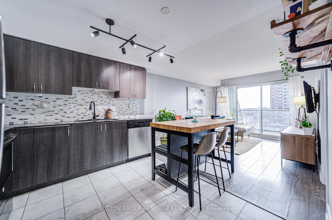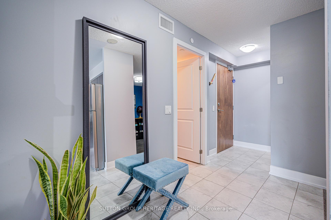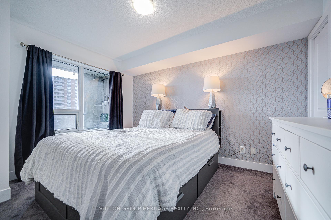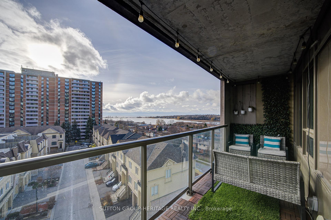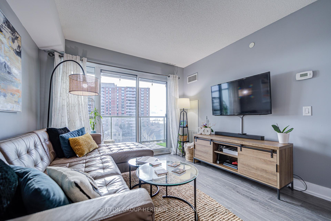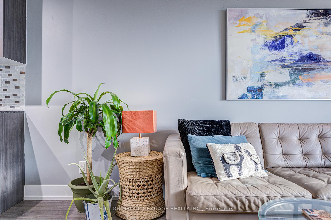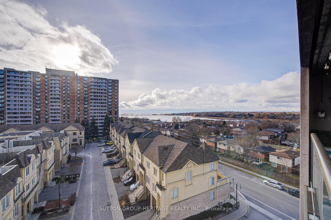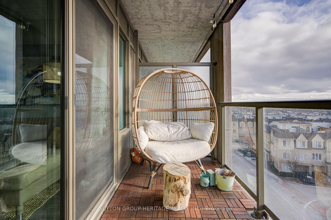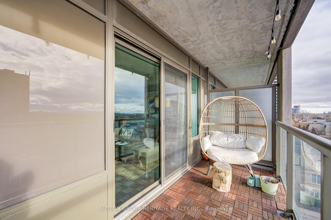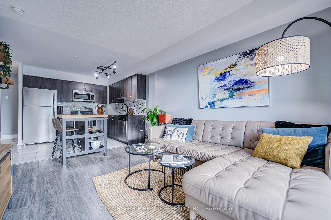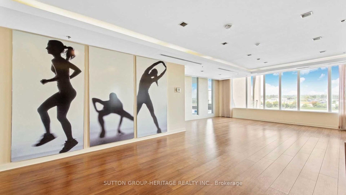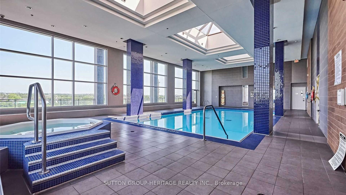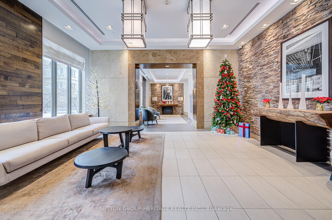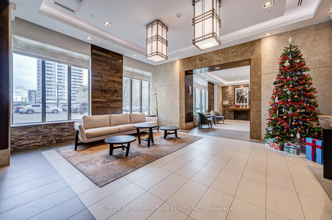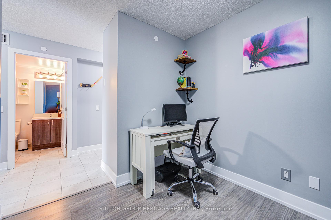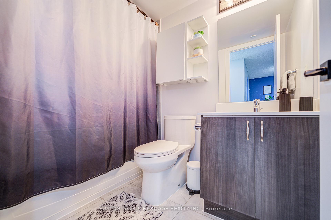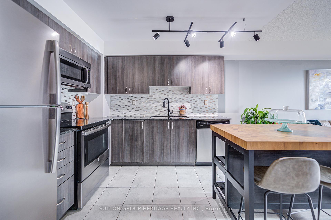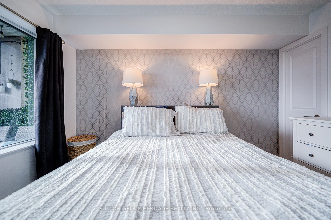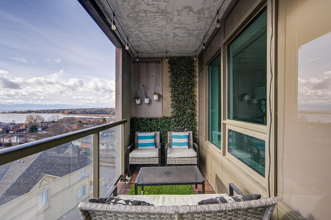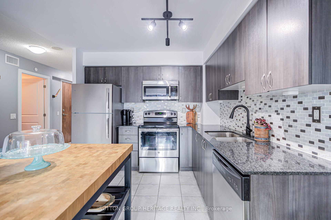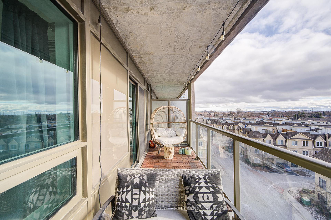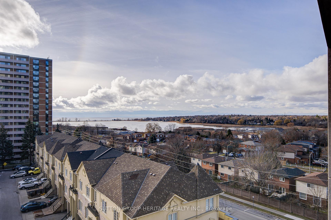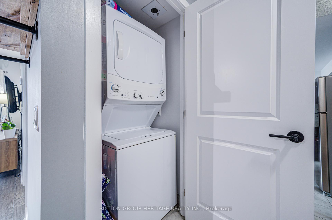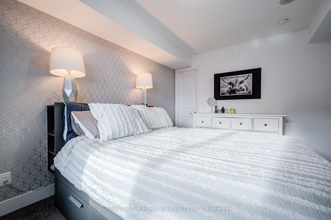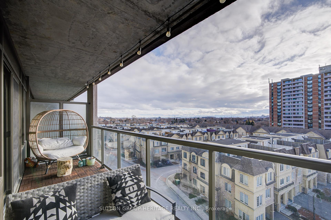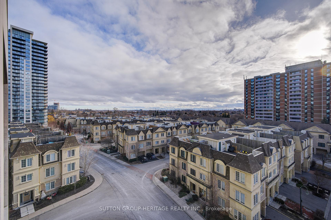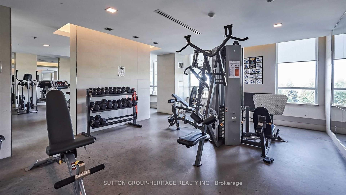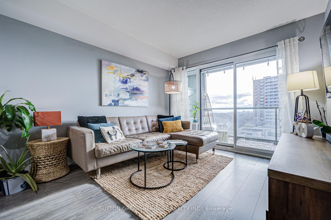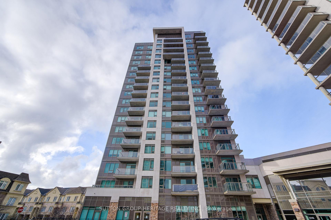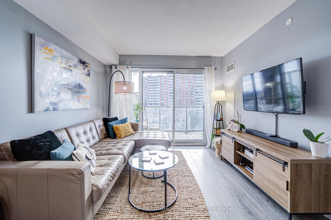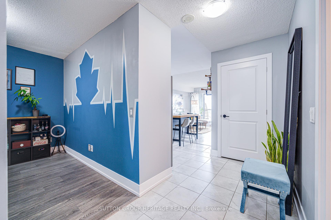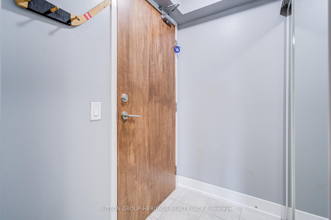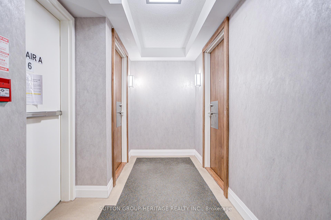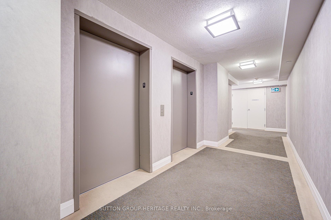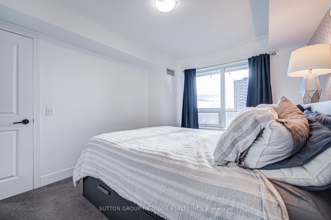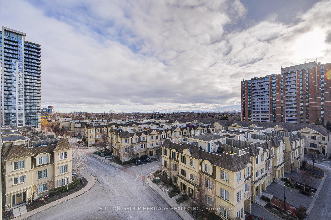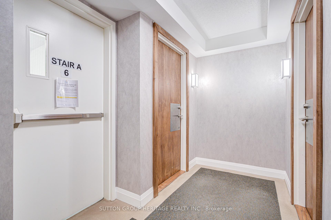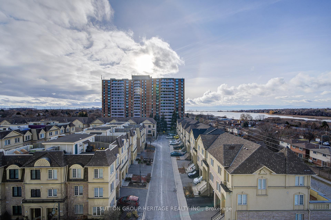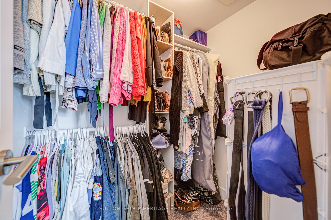$539,900
Available - For Sale
Listing ID: E11900173
1215 Bayly St , Unit 606, Pickering, L1W 1L7, Ontario
| Beautiful 1 Bedroom Condo Plus Den, Den Is A Separate Room That Could Be Used As A Bedroom Or Office. This Condo Offers A Huge South Facing Balcony With Enough Room For A Patio Set, This Tranquil Balcony Is Perfect For Enjoying The View Of Frenchman's Bay. It Is Perfectly Kept With All The Modern Bells And Whistles. This Condo Is Centrally Located With Close Proximity Of The GO Train, Pickering Town Centre And the Pickering Lake Front Area, That Offers A Beach, Park, Marina And Restaurants. The Building Amenities Are Nothing To Shy Away From, With An Indoor Pool, Indoor Hot Tub, A Gym Facility And The Convenience Of A Party Room For All Of Your Entertaining Desires. This Is One Of Pickering's Most Popular Buildings. 24 Hour Security/Concierge, And The Building Has A Pharmacy, Clinic, Cafe And Pizza, All On The Main Floor. Laguna Condos Of San Francisco By The Bay Built By Chestnut Hill Group. 659 Square Feet Living Area Plus 102 Square Feet Balcony. |
| Price | $539,900 |
| Taxes: | $3337.97 |
| Maintenance Fee: | 574.17 |
| Address: | 1215 Bayly St , Unit 606, Pickering, L1W 1L7, Ontario |
| Province/State: | Ontario |
| Condo Corporation No | DSCC |
| Level | 6 |
| Unit No | 6 |
| Directions/Cross Streets: | Bayly / Liverpool |
| Rooms: | 5 |
| Bedrooms: | 1 |
| Bedrooms +: | 1 |
| Kitchens: | 1 |
| Family Room: | N |
| Basement: | None |
| Approximatly Age: | 6-10 |
| Property Type: | Condo Apt |
| Style: | Apartment |
| Exterior: | Concrete |
| Garage Type: | Underground |
| Garage(/Parking)Space: | 1.00 |
| Drive Parking Spaces: | 1 |
| Park #1 | |
| Parking Type: | Owned |
| Exposure: | S |
| Balcony: | Open |
| Locker: | None |
| Pet Permited: | Restrict |
| Approximatly Age: | 6-10 |
| Approximatly Square Footage: | 600-699 |
| Building Amenities: | Concierge, Guest Suites, Gym, Indoor Pool, Party/Meeting Room |
| Property Features: | Beach, Lake/Pond, Library, Place Of Worship, Public Transit, School |
| Maintenance: | 574.17 |
| Water Included: | Y |
| Common Elements Included: | Y |
| Heat Included: | Y |
| Parking Included: | Y |
| Building Insurance Included: | Y |
| Fireplace/Stove: | N |
| Heat Source: | Gas |
| Heat Type: | Forced Air |
| Central Air Conditioning: | Central Air |
| Central Vac: | N |
| Laundry Level: | Main |
| Ensuite Laundry: | Y |
$
%
Years
This calculator is for demonstration purposes only. Always consult a professional
financial advisor before making personal financial decisions.
| Although the information displayed is believed to be accurate, no warranties or representations are made of any kind. |
| SUTTON GROUP-HERITAGE REALTY INC. |
|
|

Dir:
1-866-382-2968
Bus:
416-548-7854
Fax:
416-981-7184
| Virtual Tour | Book Showing | Email a Friend |
Jump To:
At a Glance:
| Type: | Condo - Condo Apt |
| Area: | Durham |
| Municipality: | Pickering |
| Neighbourhood: | Bay Ridges |
| Style: | Apartment |
| Approximate Age: | 6-10 |
| Tax: | $3,337.97 |
| Maintenance Fee: | $574.17 |
| Beds: | 1+1 |
| Baths: | 1 |
| Garage: | 1 |
| Fireplace: | N |
Locatin Map:
Payment Calculator:
- Color Examples
- Green
- Black and Gold
- Dark Navy Blue And Gold
- Cyan
- Black
- Purple
- Gray
- Blue and Black
- Orange and Black
- Red
- Magenta
- Gold
- Device Examples

