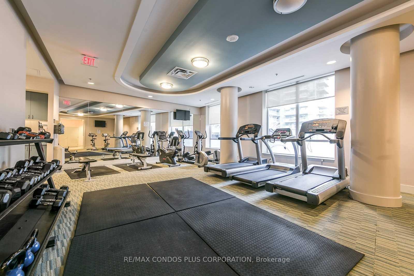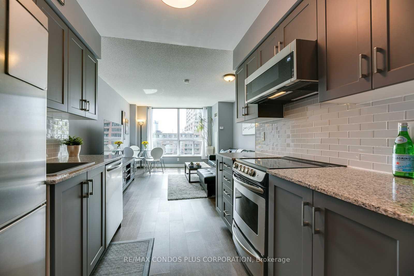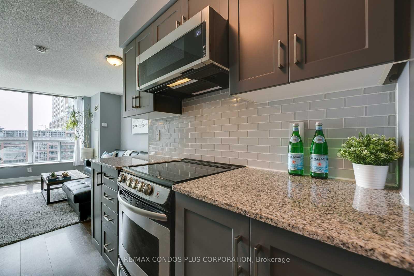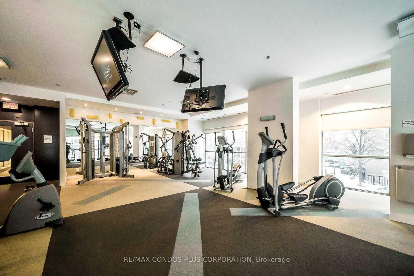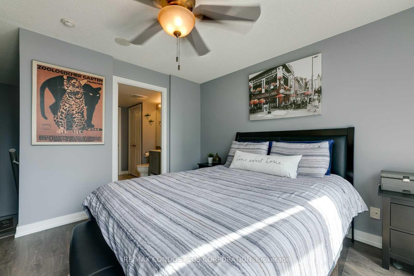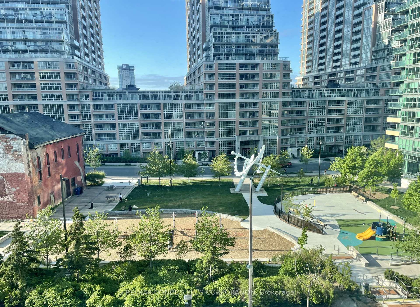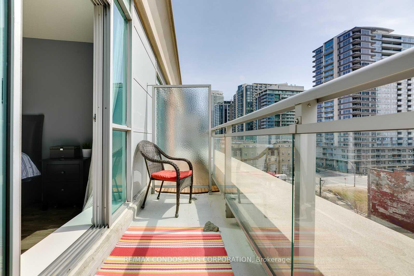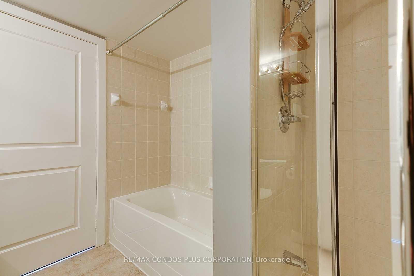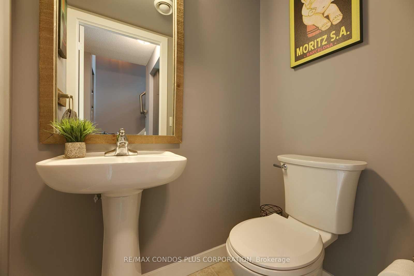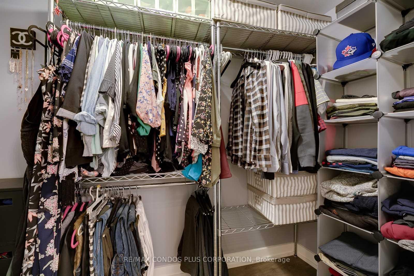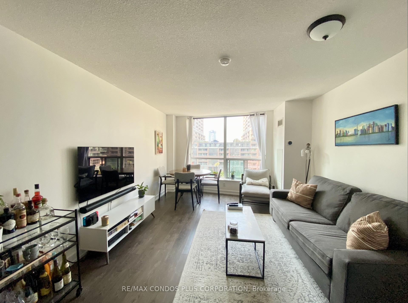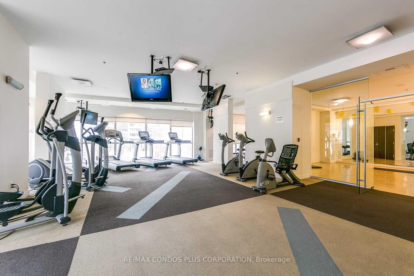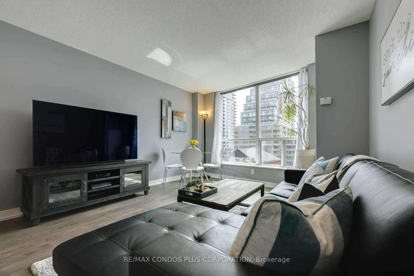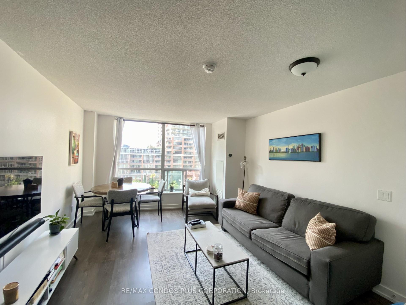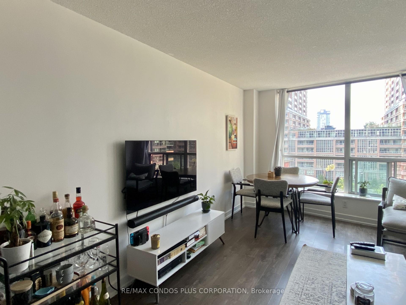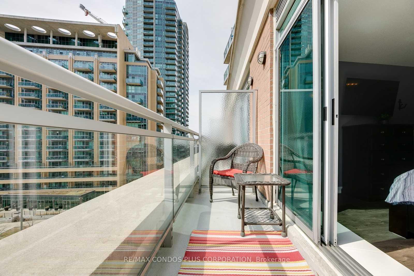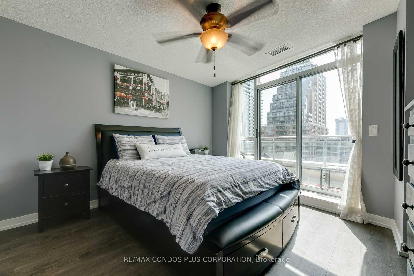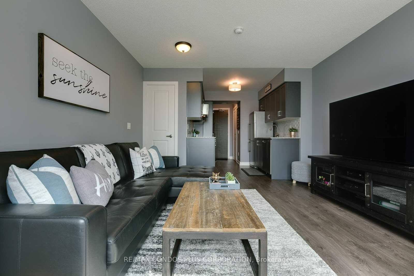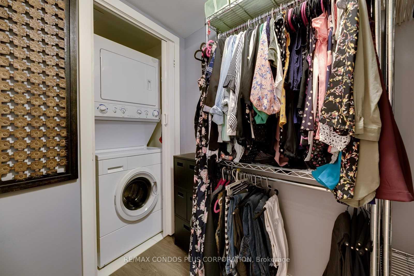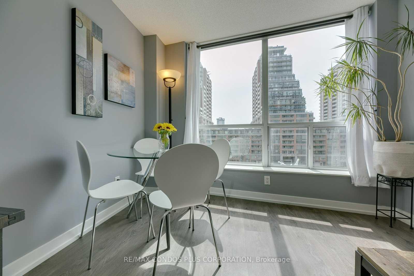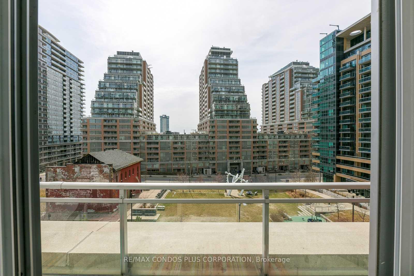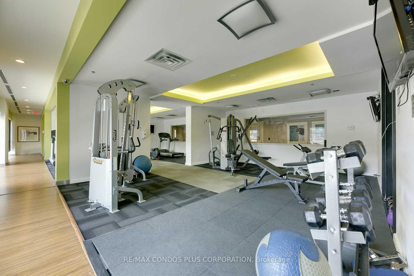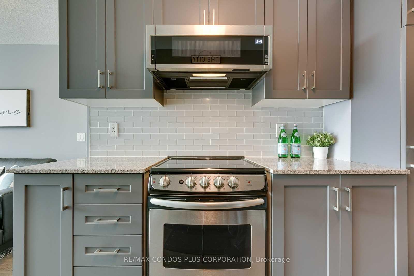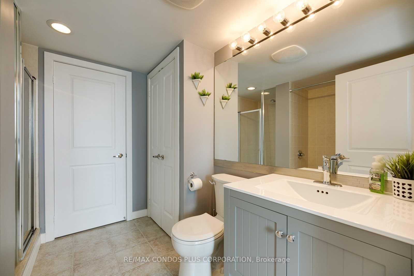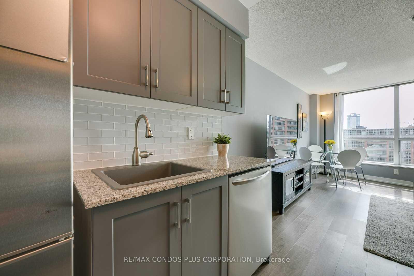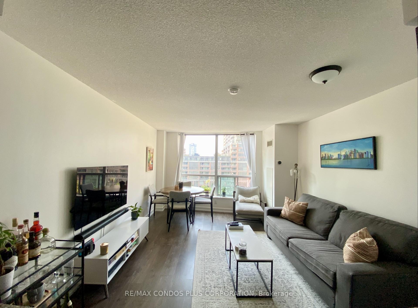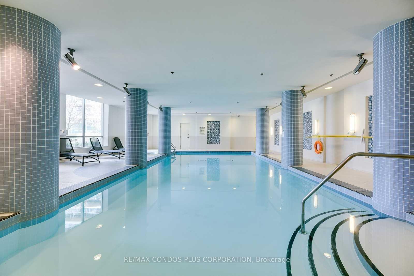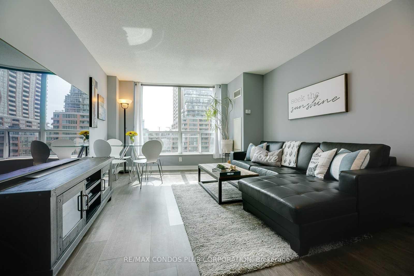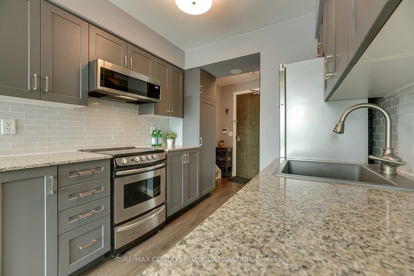$2,700
Available - For Rent
Listing ID: C11905136
50 Lynn Williams St , Unit 407, Toronto, M6K 3R9, Ontario
| Unique South Facing 2-Storey Loft With Private Exposure Overlooking Liberty Village Park. Updated Kitchen On Main Level With Spacious Living/Dining Room, & Powder Room. Upper Level Has A Large Primary Bedroom (fits a King bed, dresser, & desk if required!), Ensuite Bathroom With Stand-Up Shower, Separate Soaker Tub, & Massive Walk-In Closet. Double Sliding Doors Lead To Extra Wide Balcony To Enjoy The Summer Sun. Experience This Stand-Alone Community With Access To Everyday Essentials Like Grocery, Banks, Gyms, LCBO, Shops, Highway/Transit/GO Station. Enjoy All The Food + Drink LV Has To Offer From Vetted Faves Like Local, Liberty Soho, And More. Want To Leave The Bubble? Head Across The King Liberty Bridge For Easy Access To King/Queen West, King St TTC & Trinity Bellwoods, Or Jaunt Down To The Waterfront And Enjoy A Day In Coronation Park. Walking Distance To Budweiser Stage + BMO Field In Time For Summer Concerts And Games. Available Feb 1st. |
| Extras: Skip The Elevator - Walk Up To Your Unit! Locker Located Conveniently Across The Hall From Suite. 1 Parking Spot. Amenities Include: 3 Gyms, Indoor Pool, Theatre, Guest Suites, Games & Party Rooms. 24 Hour Concierge. Ample Visitor Parking. |
| Price | $2,700 |
| Address: | 50 Lynn Williams St , Unit 407, Toronto, M6K 3R9, Ontario |
| Province/State: | Ontario |
| Condo Corporation No | TSCC |
| Level | 4 |
| Unit No | 07 |
| Directions/Cross Streets: | Strachan and East Liberty |
| Rooms: | 4 |
| Bedrooms: | 1 |
| Bedrooms +: | |
| Kitchens: | 1 |
| Family Room: | Y |
| Basement: | None |
| Furnished: | N |
| Property Type: | Condo Apt |
| Style: | 2-Storey |
| Exterior: | Concrete |
| Garage Type: | Underground |
| Garage(/Parking)Space: | 1.00 |
| Drive Parking Spaces: | 1 |
| Park #1 | |
| Parking Type: | Owned |
| Exposure: | S |
| Balcony: | Open |
| Locker: | Owned |
| Pet Permited: | Restrict |
| Retirement Home: | N |
| Approximatly Square Footage: | 700-799 |
| Building Amenities: | Concierge, Guest Suites, Gym, Indoor Pool, Sauna, Visitor Parking |
| Property Features: | Clear View, Park, Public Transit |
| Water Included: | Y |
| Common Elements Included: | Y |
| Heat Included: | Y |
| Parking Included: | Y |
| Fireplace/Stove: | N |
| Heat Source: | Gas |
| Heat Type: | Forced Air |
| Central Air Conditioning: | Central Air |
| Central Vac: | N |
| Ensuite Laundry: | Y |
| Although the information displayed is believed to be accurate, no warranties or representations are made of any kind. |
| RE/MAX CONDOS PLUS CORPORATION |
|
|

Dir:
1-866-382-2968
Bus:
416-548-7854
Fax:
416-981-7184
| Book Showing | Email a Friend |
Jump To:
At a Glance:
| Type: | Condo - Condo Apt |
| Area: | Toronto |
| Municipality: | Toronto |
| Neighbourhood: | Niagara |
| Style: | 2-Storey |
| Beds: | 1 |
| Baths: | 2 |
| Garage: | 1 |
| Fireplace: | N |
Locatin Map:
- Color Examples
- Green
- Black and Gold
- Dark Navy Blue And Gold
- Cyan
- Black
- Purple
- Gray
- Blue and Black
- Orange and Black
- Red
- Magenta
- Gold
- Device Examples

