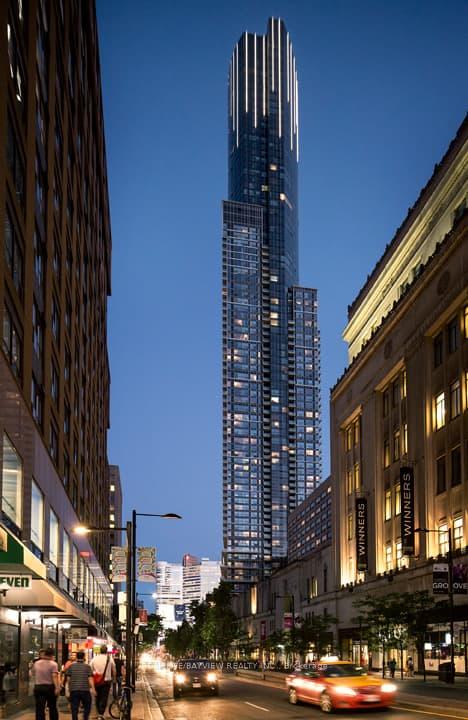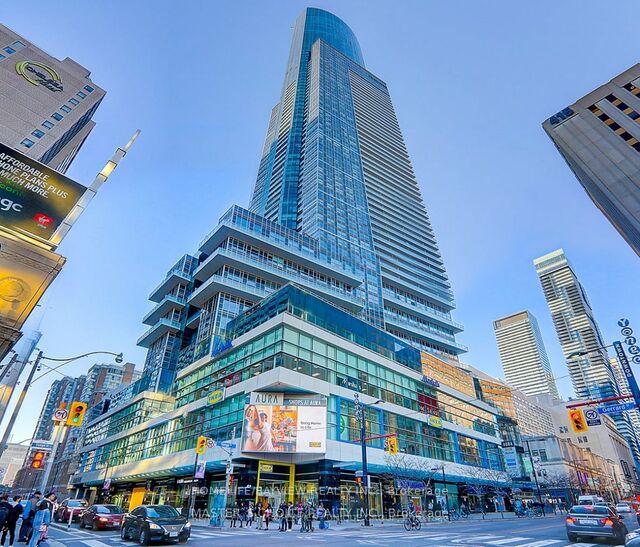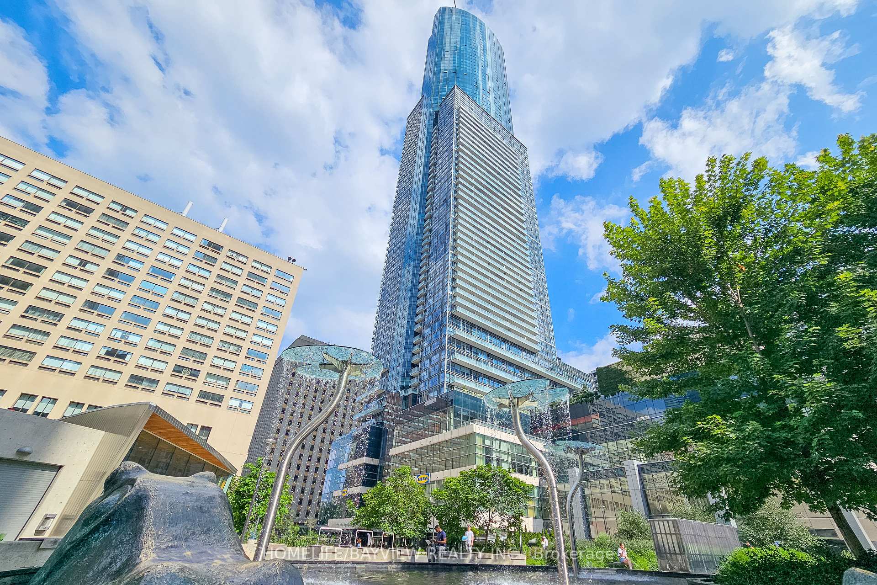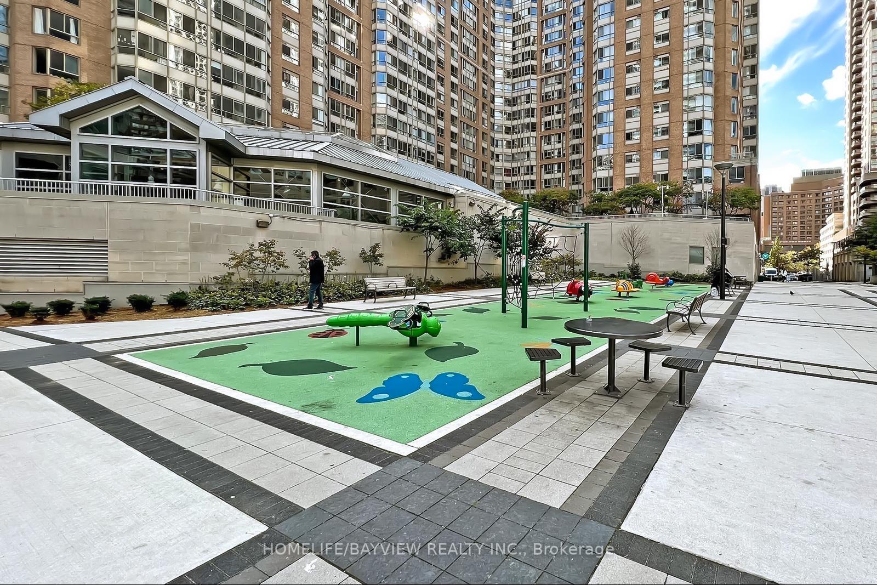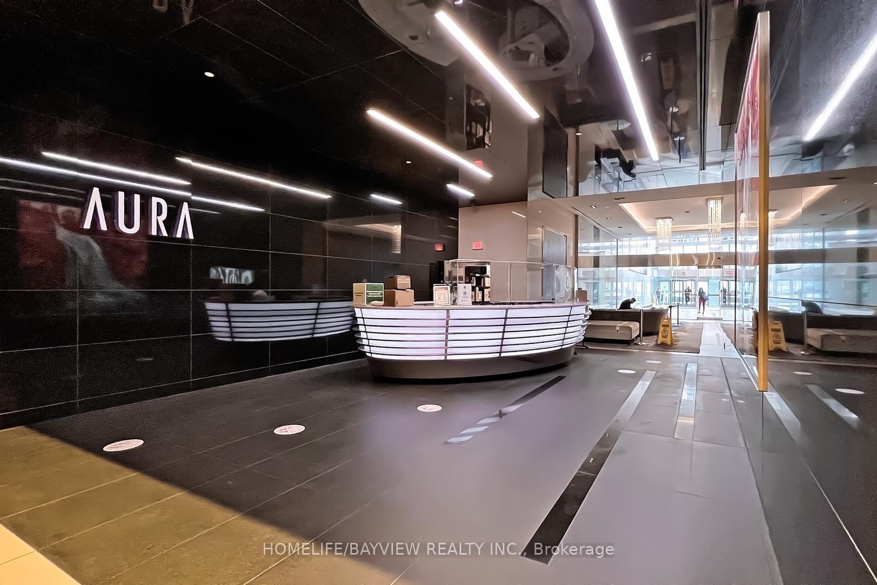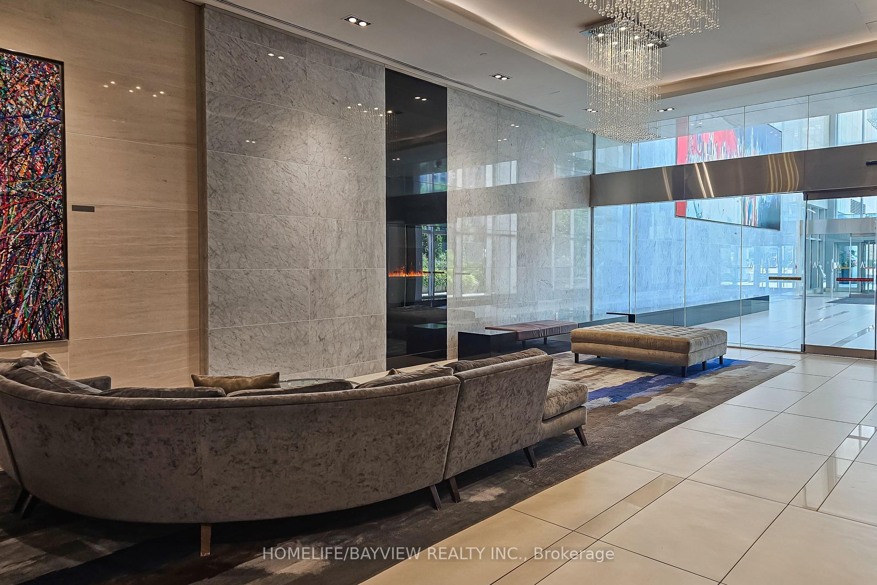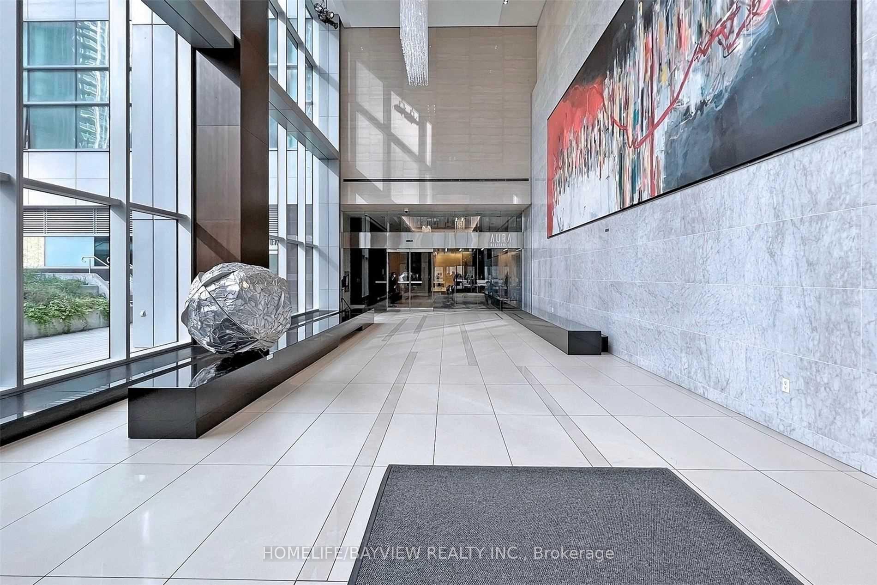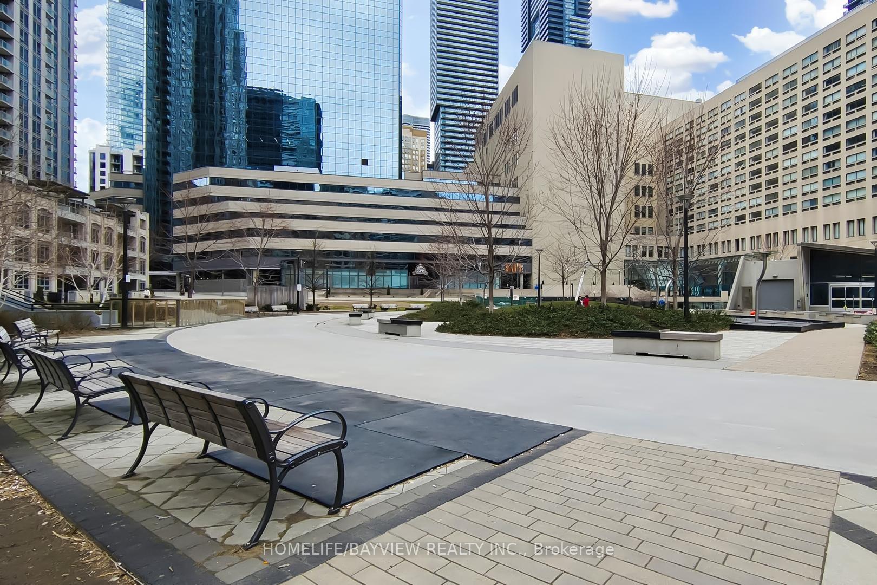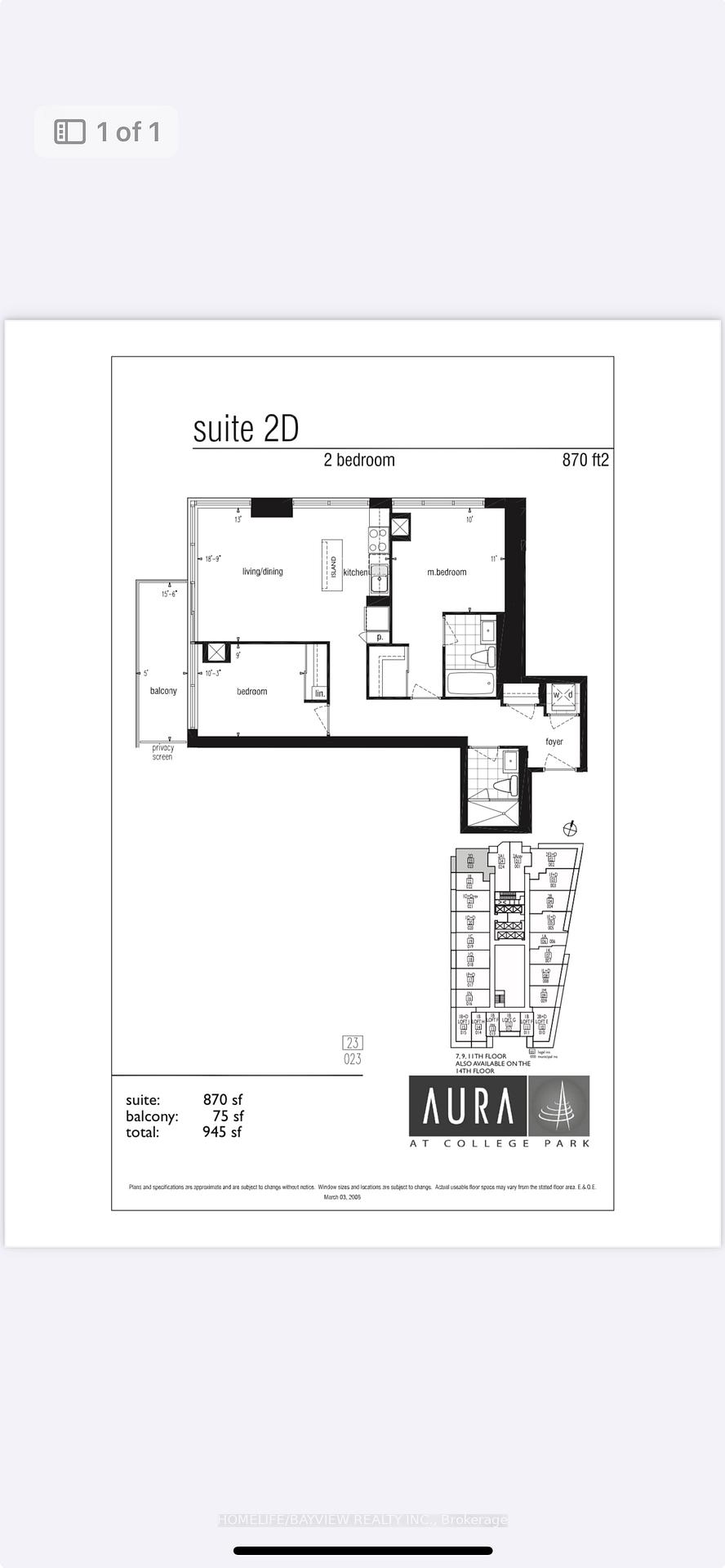$3,700
Available - For Rent
Listing ID: C11904317
386 Yonge St , Unit 4315, Toronto, M5B 0A5, Ontario
| Highly sought after split two bedroom corner suite plan at College Park's Aura. Floor to ceiling windows and unobstructed north-west panoramic views flood the space with natural light. The open concept living, dining and kitchen areas surrounded by windows create a bright, airy atmosphere perfect for entertaining and lounging. The primary bedroom includes a full 4 piece ensuite and walk-in closet while the second bedroom has a large window, closet and access to 3 piece bath with shower. Residents have access to extensive amenities, including a 40,000+ sf gym on the 4th floor, a 5th floor BBQ terrace, patio lounge, theatre, games room, guest suites and indoor lounges. Make this your new home today! |
| Extras: Direct underground access via P1 level to College Subway Station, shopping including groceries Metro/Farm Boy, LCBO, Ikea, Marshalls, Banks, Service Ontario, Government Offices, restaurants and much more. |
| Price | $3,700 |
| Address: | 386 Yonge St , Unit 4315, Toronto, M5B 0A5, Ontario |
| Province/State: | Ontario |
| Condo Corporation No | TSCC |
| Level | 40 |
| Unit No | 15 |
| Directions/Cross Streets: | Yonge and Gerrard |
| Rooms: | 5 |
| Bedrooms: | 2 |
| Bedrooms +: | |
| Kitchens: | 1 |
| Family Room: | N |
| Basement: | None |
| Furnished: | N |
| Property Type: | Condo Apt |
| Style: | Apartment |
| Exterior: | Concrete |
| Garage Type: | Underground |
| Garage(/Parking)Space: | 1.00 |
| Drive Parking Spaces: | 0 |
| Park #1 | |
| Parking Type: | Owned |
| Exposure: | Nw |
| Balcony: | Open |
| Locker: | Owned |
| Pet Permited: | Restrict |
| Approximatly Square Footage: | 800-899 |
| Building Amenities: | Concierge, Exercise Room, Party/Meeting Room, Rooftop Deck/Garden, Sauna |
| Property Features: | Clear View, Hospital, Park, Public Transit, School |
| Water Included: | Y |
| Common Elements Included: | Y |
| Heat Included: | Y |
| Parking Included: | Y |
| Fireplace/Stove: | N |
| Heat Source: | Gas |
| Heat Type: | Heat Pump |
| Central Air Conditioning: | Central Air |
| Central Vac: | N |
| Ensuite Laundry: | Y |
| Although the information displayed is believed to be accurate, no warranties or representations are made of any kind. |
| HOMELIFE/BAYVIEW REALTY INC. |
|
|

Dir:
1-866-382-2968
Bus:
416-548-7854
Fax:
416-981-7184
| Book Showing | Email a Friend |
Jump To:
At a Glance:
| Type: | Condo - Condo Apt |
| Area: | Toronto |
| Municipality: | Toronto |
| Neighbourhood: | Bay Street Corridor |
| Style: | Apartment |
| Beds: | 2 |
| Baths: | 2 |
| Garage: | 1 |
| Fireplace: | N |
Locatin Map:
- Color Examples
- Green
- Black and Gold
- Dark Navy Blue And Gold
- Cyan
- Black
- Purple
- Gray
- Blue and Black
- Orange and Black
- Red
- Magenta
- Gold
- Device Examples

