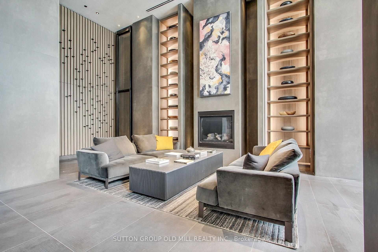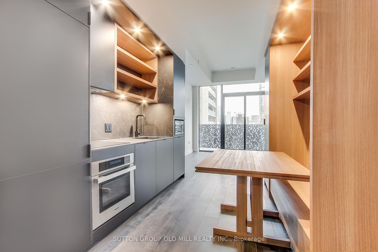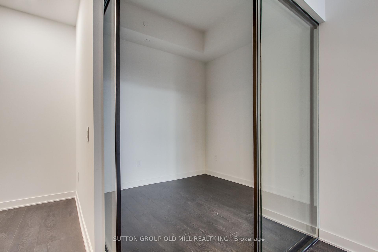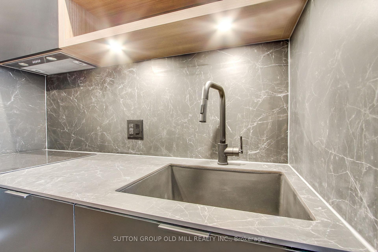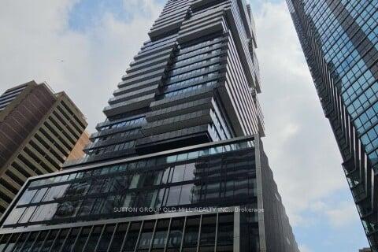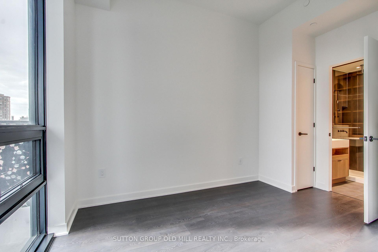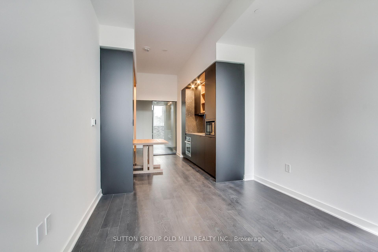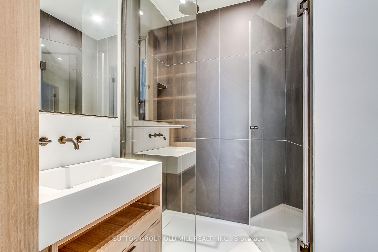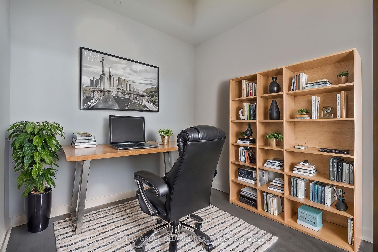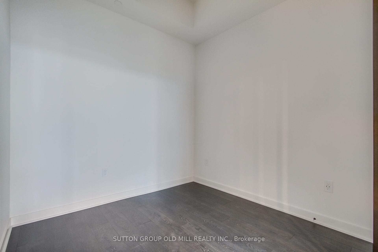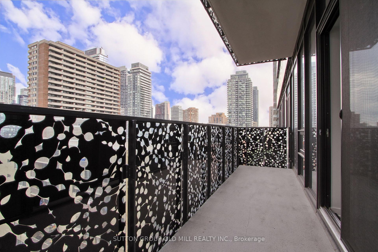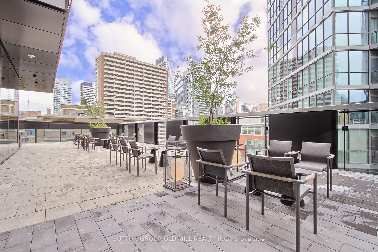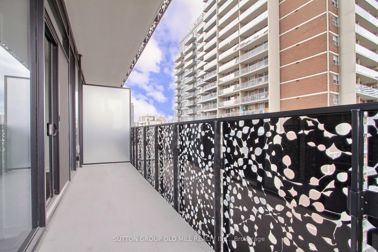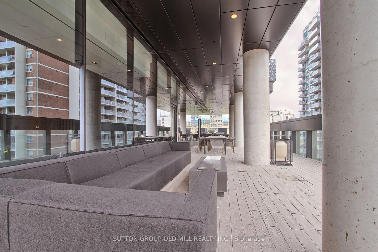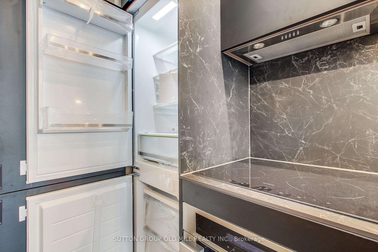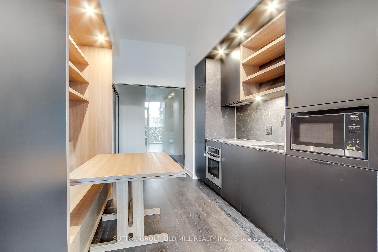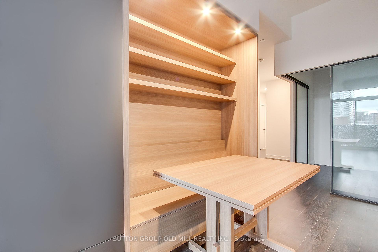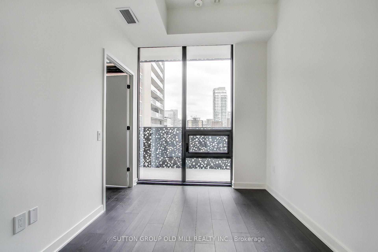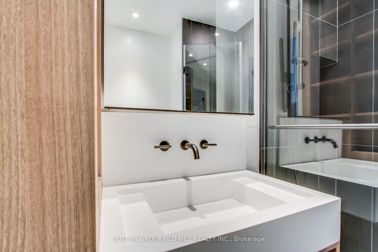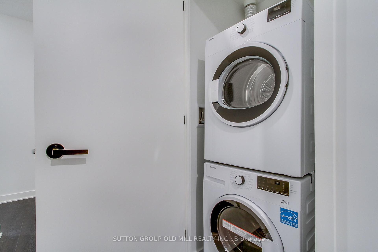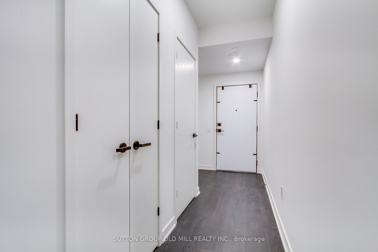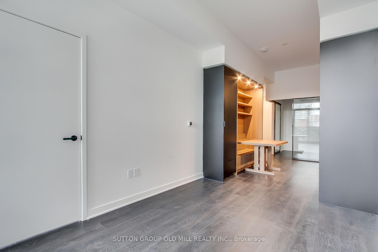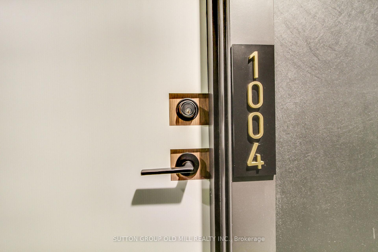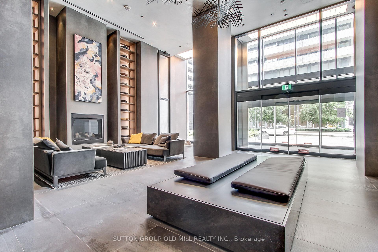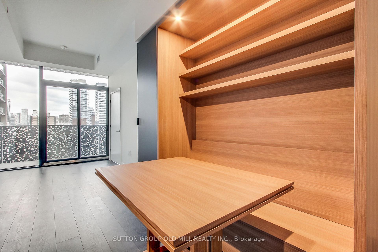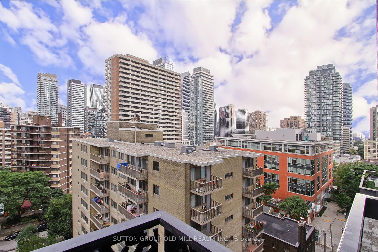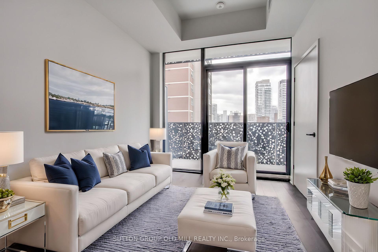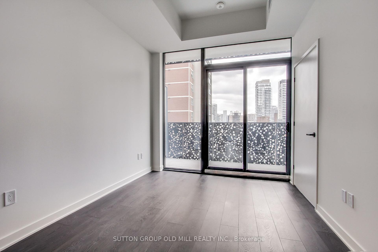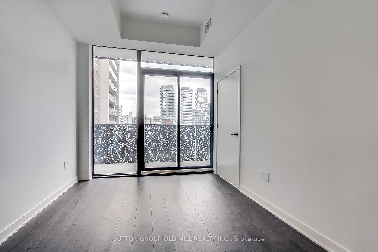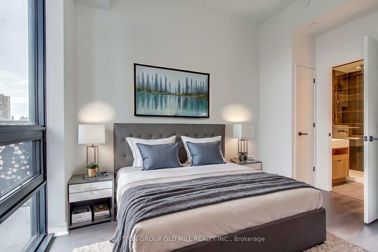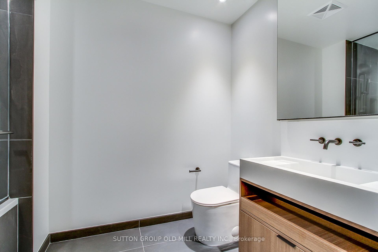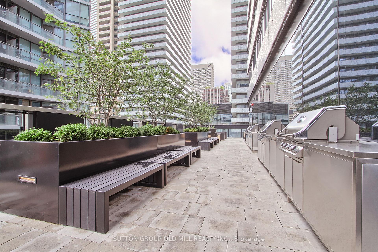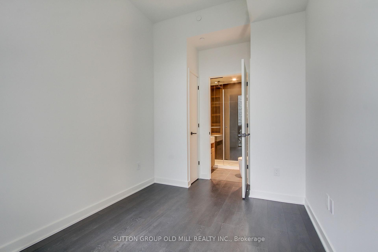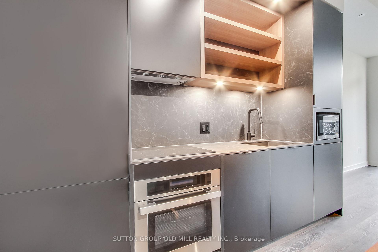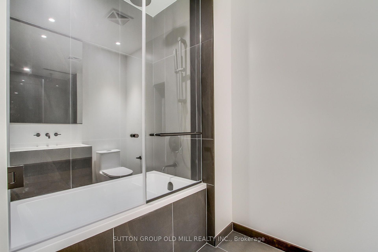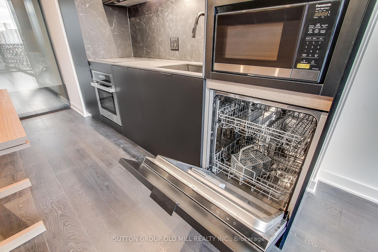$2,990
Available - For Rent
Listing ID: C11904170
55 Charles St East , Unit 1004, Toronto, M4Y 1S9, Ontario
| Discover the pinnacle of urban living at one of Toronto's most sought-after new addresses55 Charles Street East. This exceptional development captures the essence of modern city life. With design expertise from award-winning architects and interior designers, this suite offers the ideal fusion of style and sophistication.Step into an inviting foyer with ample closet space and convenient laundry facilities. The ultra-modern kitchen is highlighted by a built-in dining bench and table, perfect for both entertaining and everyday meals. The spacious living room opens onto your private balcony, offering a serene outdoor retreat.The primary bedroom features floor-to-ceiling windows that flood the space with natural light, along with a 3-piece ensuite and a double closet. The second bedroom, complete with sliding doors, ensures privacy for guests or additional family members.The buildings amenities are equally impressive, including a welcoming lobby with concierge service and a cozy fireplace lounge, a pet spa on the main floor, and a rooftop Zen lounge for relaxation. With countless other features, this residence offers everything you could desire.Just steps away from the chic shops and cafes of Yorkville, public transit, and a host of local amenities, this location is truly unbeatable. Boasting a 99 walk score and 97 transit score, convenience is at your doorstep. |
| Price | $2,990 |
| Address: | 55 Charles St East , Unit 1004, Toronto, M4Y 1S9, Ontario |
| Province/State: | Ontario |
| Condo Corporation No | tscc |
| Level | 10 |
| Unit No | 04 |
| Directions/Cross Streets: | Yonge and Bloor |
| Rooms: | 5 |
| Bedrooms: | 2 |
| Bedrooms +: | |
| Kitchens: | 1 |
| Family Room: | N |
| Basement: | None |
| Furnished: | N |
| Approximatly Age: | New |
| Property Type: | Condo Apt |
| Style: | Apartment |
| Exterior: | Brick |
| Garage Type: | Underground |
| Garage(/Parking)Space: | 0.00 |
| Drive Parking Spaces: | 0 |
| Park #1 | |
| Parking Type: | None |
| Exposure: | Sw |
| Balcony: | Open |
| Locker: | None |
| Pet Permited: | Restrict |
| Retirement Home: | N |
| Approximatly Age: | New |
| Approximatly Square Footage: | 700-799 |
| Building Amenities: | Bike Storage, Concierge, Gym, Media Room, Party/Meeting Room, Rooftop Deck/Garden |
| Property Features: | Arts Centre, Hospital, Public Transit, Rec Centre, School |
| CAC Included: | Y |
| Building Insurance Included: | Y |
| Fireplace/Stove: | N |
| Heat Source: | Gas |
| Heat Type: | Forced Air |
| Central Air Conditioning: | Central Air |
| Laundry Level: | Main |
| Ensuite Laundry: | Y |
| Although the information displayed is believed to be accurate, no warranties or representations are made of any kind. |
| SUTTON GROUP OLD MILL REALTY INC. |
|
|

Dir:
1-866-382-2968
Bus:
416-548-7854
Fax:
416-981-7184
| Book Showing | Email a Friend |
Jump To:
At a Glance:
| Type: | Condo - Condo Apt |
| Area: | Toronto |
| Municipality: | Toronto |
| Neighbourhood: | Church-Yonge Corridor |
| Style: | Apartment |
| Approximate Age: | New |
| Beds: | 2 |
| Baths: | 2 |
| Fireplace: | N |
Locatin Map:
- Color Examples
- Green
- Black and Gold
- Dark Navy Blue And Gold
- Cyan
- Black
- Purple
- Gray
- Blue and Black
- Orange and Black
- Red
- Magenta
- Gold
- Device Examples

