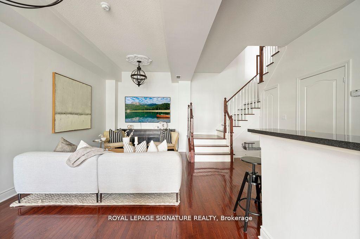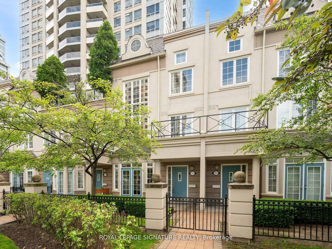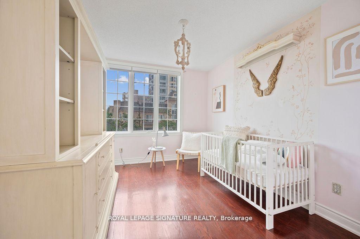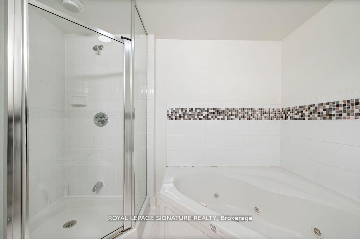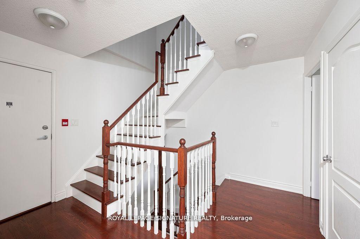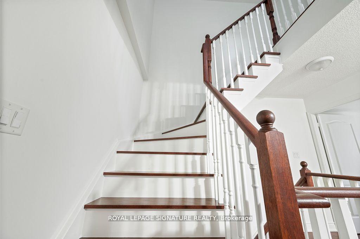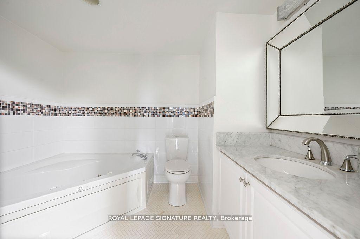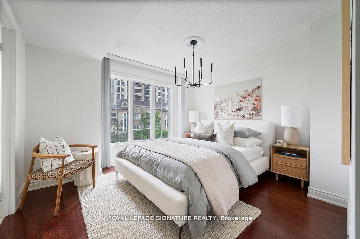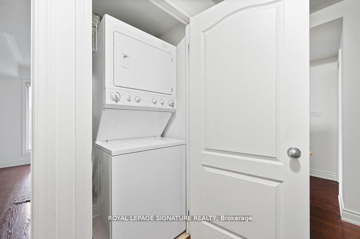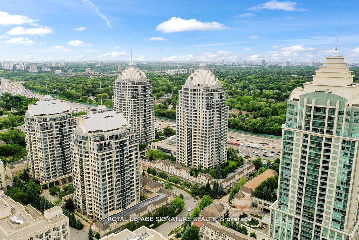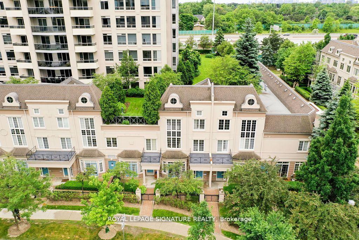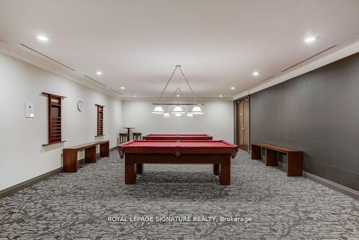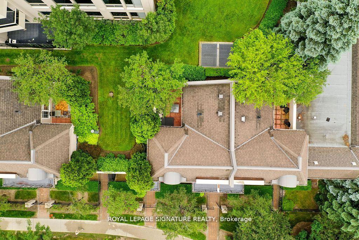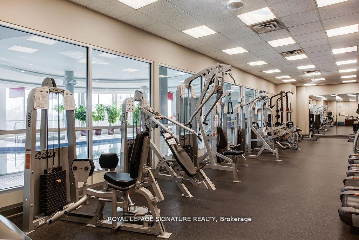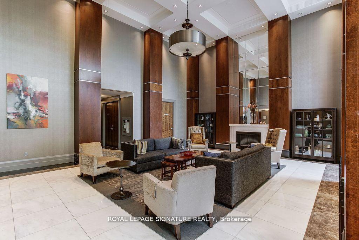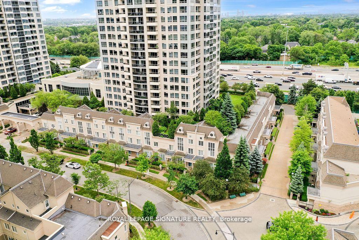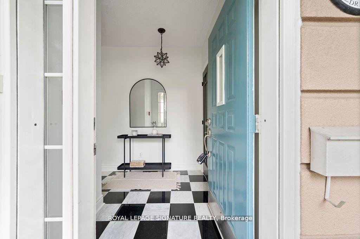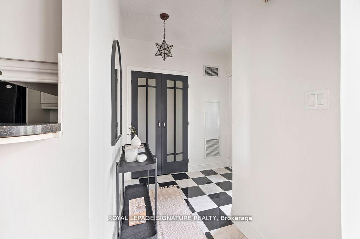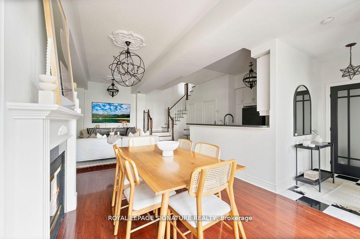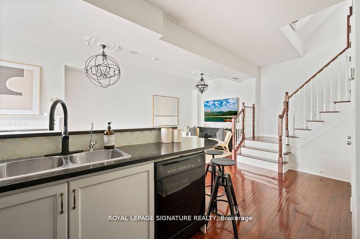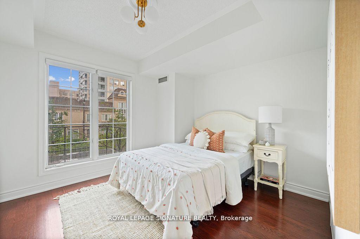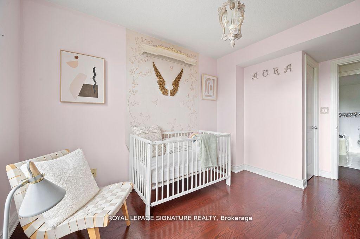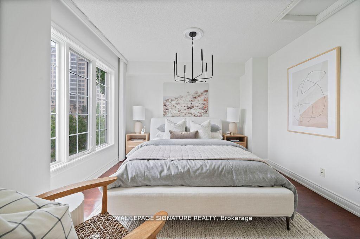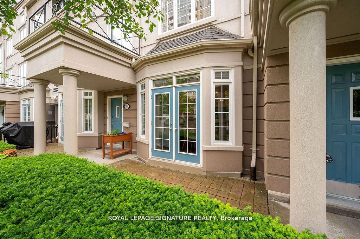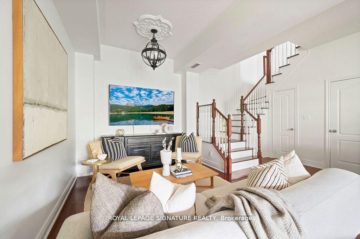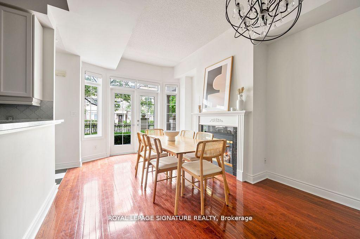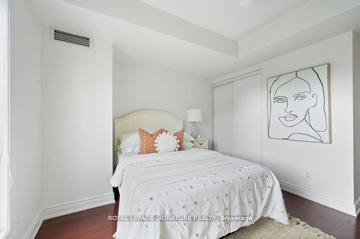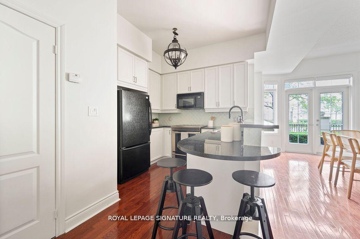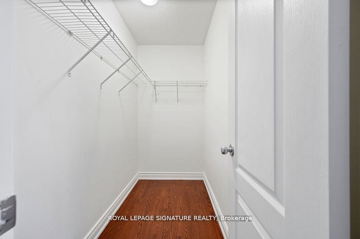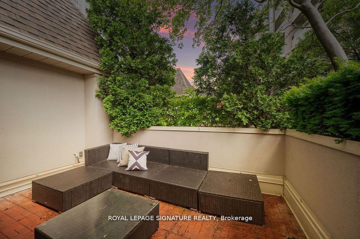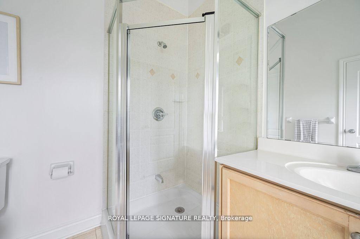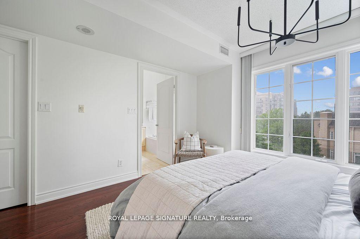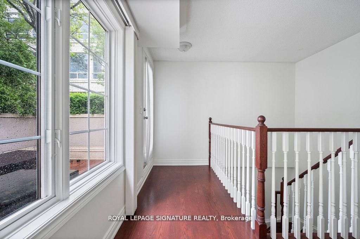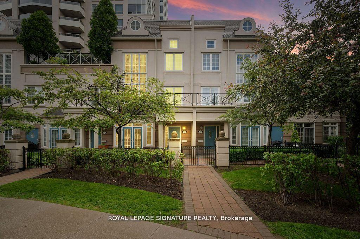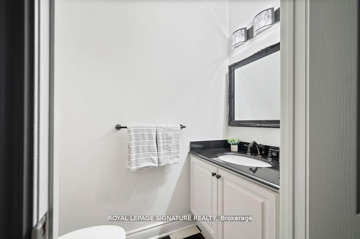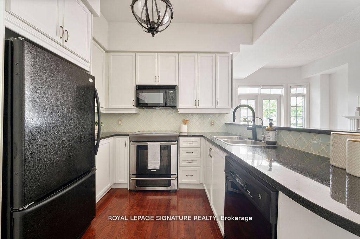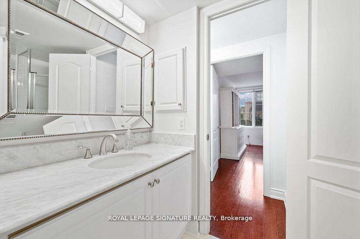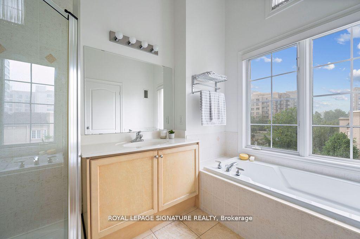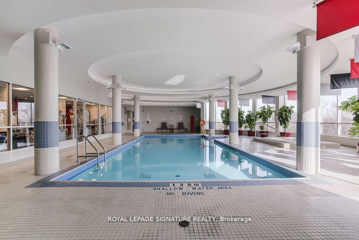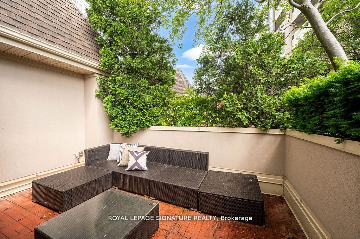$1,179,880
Available - For Sale
Listing ID: C11903831
1 Rean Dr , Unit TH9, Toronto, M2K 3C1, Ontario
| Welcome to your dream home at prestigious 1 Rean Drive! This stunning three-story condo townhome offers over 1500 sq ft of luxurious living space, featuring 3 bedrooms, 3 bathrooms, and beautiful hardwood flooring throughout. The main floor impresses with soaring almost 10-foot ceilings, and an open-concept layout perfect for entertaining. Enjoy the updated kitchen, dining, and living areas that seamlessly flow together. The second floor boasts two spacious bedrooms, an updated 4-piecebathroom, and convenient laundry facilities with access to building amenities and parking. The third floor is a dedicated primary bedroom retreat, complete with a walk-in closet, a lavish 4-pieceensuite, and a private terrace. The terrace is ideal for outdoor dining, featuring a BBQ gas hookup. Don't miss out on this exceptional home! |
| Extras: Steps from great schools, shops, restaurants, Bayview Village Mall YMCA & More! Conveniently located by TTC & Hwys 401/400 for easy transportation. Amenities include Gym, Pool, sauna, Concierge, guest suites, Party Room and more. |
| Price | $1,179,880 |
| Taxes: | $4599.30 |
| Maintenance Fee: | 1223.12 |
| Address: | 1 Rean Dr , Unit TH9, Toronto, M2K 3C1, Ontario |
| Province/State: | Ontario |
| Condo Corporation No | TSCC |
| Level | 1 |
| Unit No | 26 |
| Directions/Cross Streets: | Bayview & Sheppard |
| Rooms: | 8 |
| Bedrooms: | 3 |
| Bedrooms +: | |
| Kitchens: | 1 |
| Family Room: | N |
| Basement: | None |
| Property Type: | Condo Townhouse |
| Style: | 3-Storey |
| Exterior: | Stucco/Plaster |
| Garage Type: | Underground |
| Garage(/Parking)Space: | 1.00 |
| Drive Parking Spaces: | 1 |
| Park #1 | |
| Parking Spot: | 15 |
| Parking Type: | Owned |
| Legal Description: | Level 2 |
| Exposure: | N |
| Balcony: | Terr |
| Locker: | Owned |
| Pet Permited: | Restrict |
| Approximatly Square Footage: | 1400-1599 |
| Building Amenities: | Concierge, Exercise Room, Indoor Pool, Party/Meeting Room |
| Property Features: | Hospital, Park, Public Transit, Rec Centre, School, Skiing |
| Maintenance: | 1223.12 |
| CAC Included: | Y |
| Hydro Included: | Y |
| Water Included: | Y |
| Common Elements Included: | Y |
| Heat Included: | Y |
| Parking Included: | Y |
| Building Insurance Included: | Y |
| Fireplace/Stove: | Y |
| Heat Source: | Gas |
| Heat Type: | Forced Air |
| Central Air Conditioning: | Central Air |
| Laundry Level: | Upper |
| Ensuite Laundry: | Y |
$
%
Years
This calculator is for demonstration purposes only. Always consult a professional
financial advisor before making personal financial decisions.
| Although the information displayed is believed to be accurate, no warranties or representations are made of any kind. |
| ROYAL LEPAGE SIGNATURE REALTY |
|
|

Dir:
1-866-382-2968
Bus:
416-548-7854
Fax:
416-981-7184
| Virtual Tour | Book Showing | Email a Friend |
Jump To:
At a Glance:
| Type: | Condo - Condo Townhouse |
| Area: | Toronto |
| Municipality: | Toronto |
| Neighbourhood: | Bayview Village |
| Style: | 3-Storey |
| Tax: | $4,599.3 |
| Maintenance Fee: | $1,223.12 |
| Beds: | 3 |
| Baths: | 3 |
| Garage: | 1 |
| Fireplace: | Y |
Locatin Map:
Payment Calculator:
- Color Examples
- Green
- Black and Gold
- Dark Navy Blue And Gold
- Cyan
- Black
- Purple
- Gray
- Blue and Black
- Orange and Black
- Red
- Magenta
- Gold
- Device Examples

