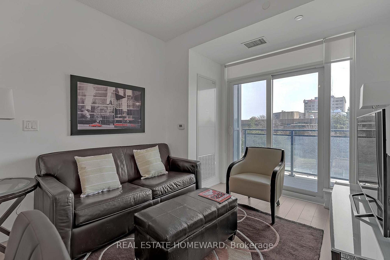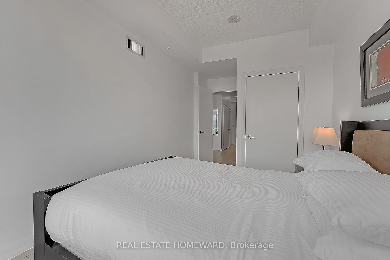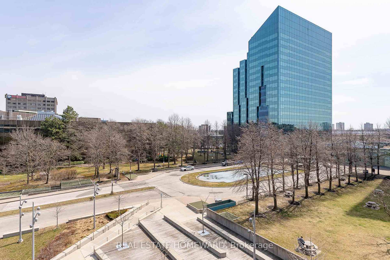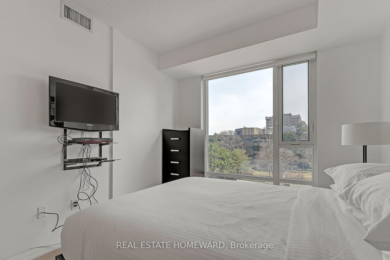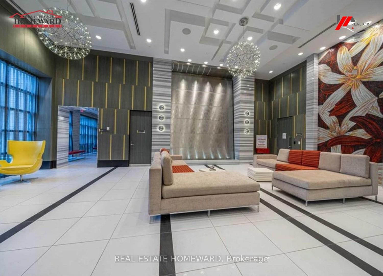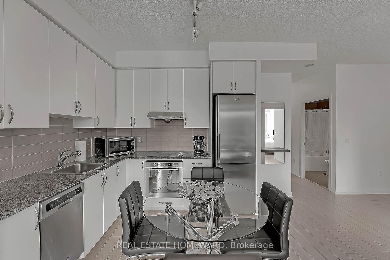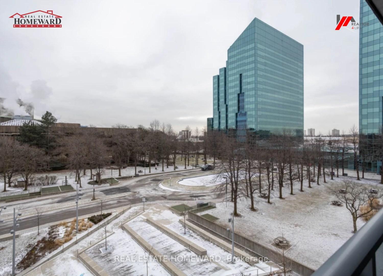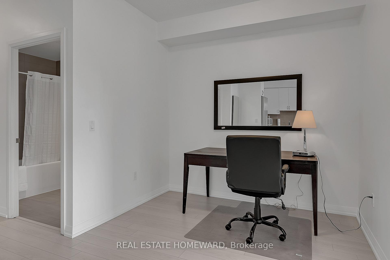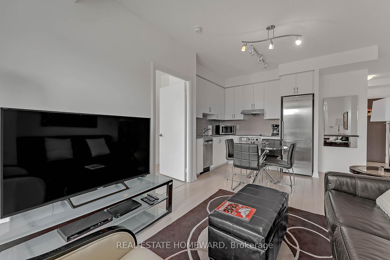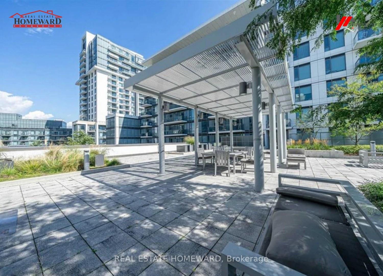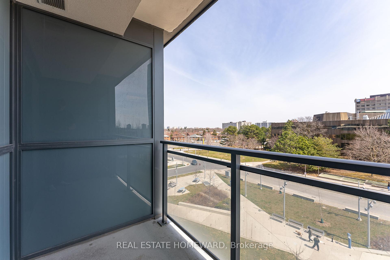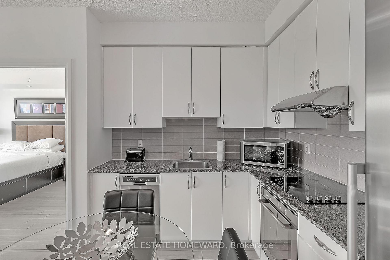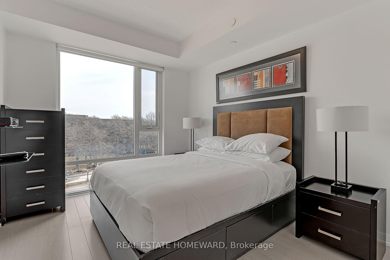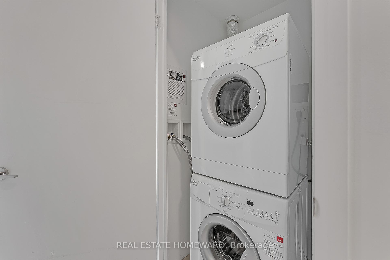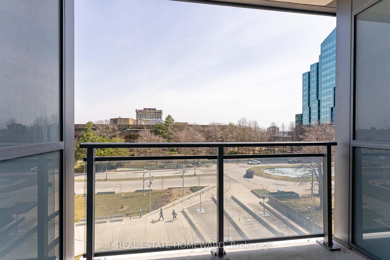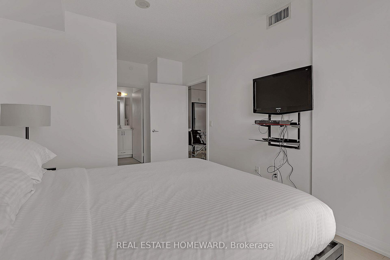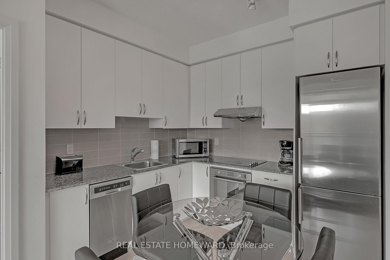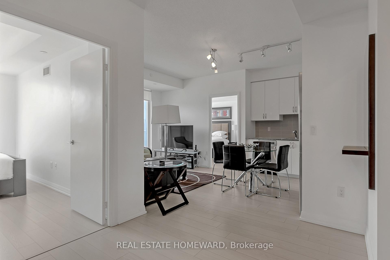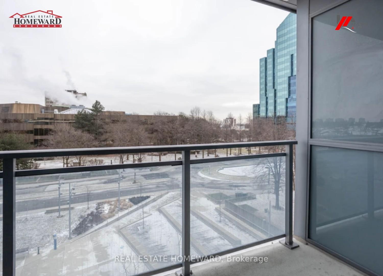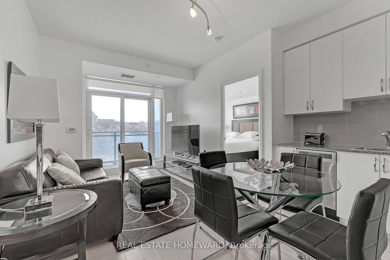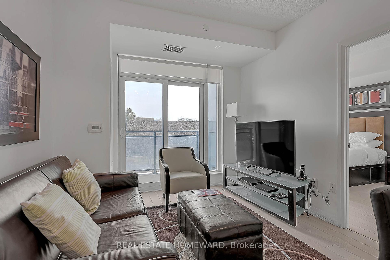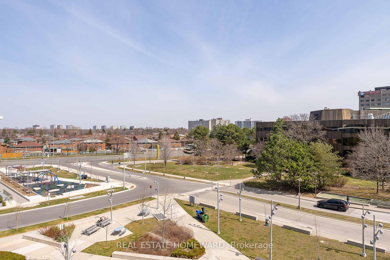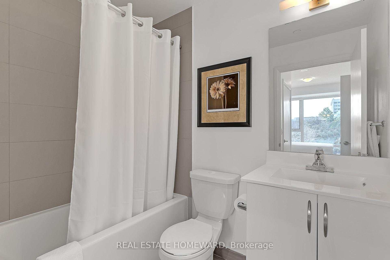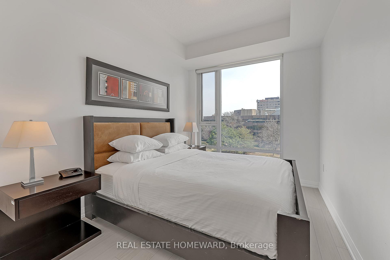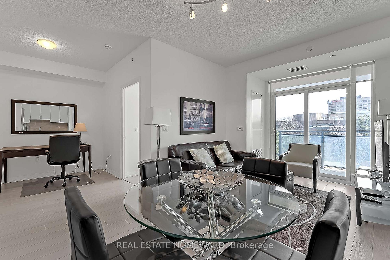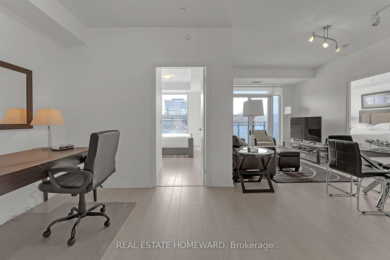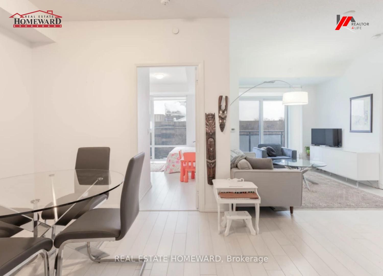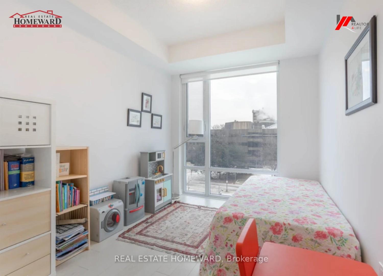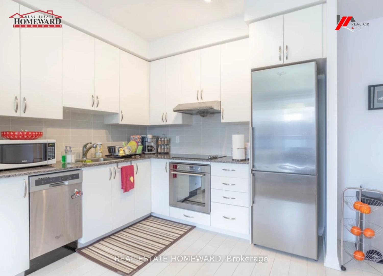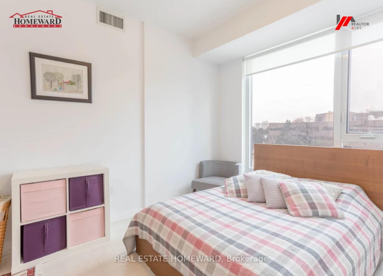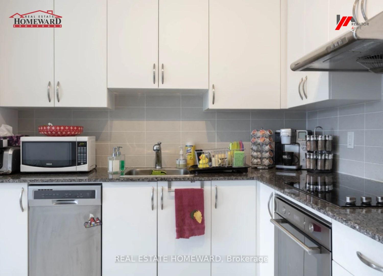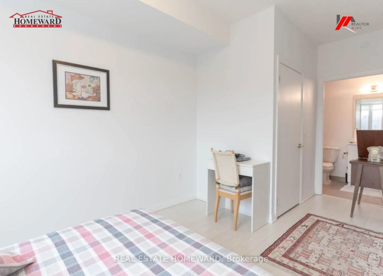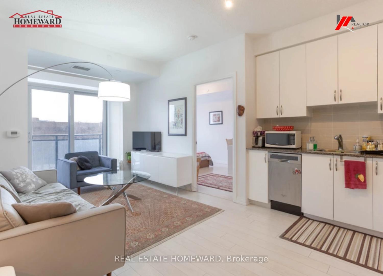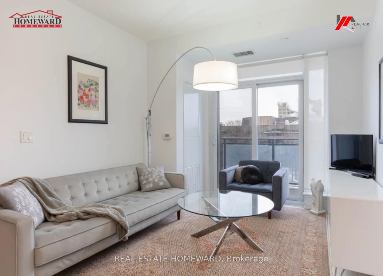$3,100
Available - For Rent
Listing ID: C11903698
55 Ann O'reilly Rd , Unit # 529, Toronto, M2J 0E1, Ontario
| Tridel's Master Planned & Luxury Community, Alto @ Atria (Sheppard/Hwy 404). 2+Den+Parking+Balcony Floor-To-Ceiling Windows | Open Gourmet Kitchen W/Granite Countertop | Stainless Steel Appliances | Spacious Living Rm & Balcony | Primary Bedroom W/Walk In Closet | Laminate Floor Throughout | Mins. To Don Mills Ttc Subway, Fairview Mall, Go Station, Hwy 404/401.Available As Of March 1st, Click on video/ 3D Tour |
| Extras: S/S (Fridge, Stove, Dishwasher, Hood Fan), Washer & Dryer, 5-Star Hotel-Style Lobby, Indoor Swimming Pool, Whirlpool, Steam Rm, Theatre, Yoga Studio, Terrace & Bbq, Fitness Ctr, Fireplace Lounge, Billiards, 24-Hr Concierge, Visitor Parking. |
| Price | $3,100 |
| Address: | 55 Ann O'reilly Rd , Unit # 529, Toronto, M2J 0E1, Ontario |
| Province/State: | Ontario |
| Condo Corporation No | TSCP |
| Level | 5 |
| Unit No | 529 |
| Directions/Cross Streets: | Sheppard/404 |
| Rooms: | 5 |
| Rooms +: | 1 |
| Bedrooms: | 2 |
| Bedrooms +: | 1 |
| Kitchens: | 1 |
| Family Room: | N |
| Basement: | None |
| Furnished: | N |
| Approximatly Age: | 0-5 |
| Property Type: | Condo Apt |
| Style: | Apartment |
| Exterior: | Concrete |
| Garage Type: | Underground |
| Garage(/Parking)Space: | 1.00 |
| Drive Parking Spaces: | 1 |
| Park #1 | |
| Parking Type: | Exclusive |
| Legal Description: | 58 Level C |
| Exposure: | Ne |
| Balcony: | Encl |
| Locker: | None |
| Pet Permited: | Restrict |
| Retirement Home: | N |
| Approximatly Age: | 0-5 |
| Approximatly Square Footage: | 800-899 |
| Building Amenities: | Concierge, Exercise Room, Outdoor Pool, Visitor Parking |
| Property Features: | Arts Centre, Library, Public Transit, Rec Centre, School |
| Fireplace/Stove: | N |
| Heat Source: | Gas |
| Heat Type: | Forced Air |
| Central Air Conditioning: | Central Air |
| Central Vac: | N |
| Laundry Level: | Main |
| Ensuite Laundry: | Y |
| Although the information displayed is believed to be accurate, no warranties or representations are made of any kind. |
| REAL ESTATE HOMEWARD |
|
|

Dir:
1-866-382-2968
Bus:
416-548-7854
Fax:
416-981-7184
| Virtual Tour | Book Showing | Email a Friend |
Jump To:
At a Glance:
| Type: | Condo - Condo Apt |
| Area: | Toronto |
| Municipality: | Toronto |
| Neighbourhood: | Henry Farm |
| Style: | Apartment |
| Approximate Age: | 0-5 |
| Beds: | 2+1 |
| Baths: | 2 |
| Garage: | 1 |
| Fireplace: | N |
Locatin Map:
- Color Examples
- Green
- Black and Gold
- Dark Navy Blue And Gold
- Cyan
- Black
- Purple
- Gray
- Blue and Black
- Orange and Black
- Red
- Magenta
- Gold
- Device Examples

