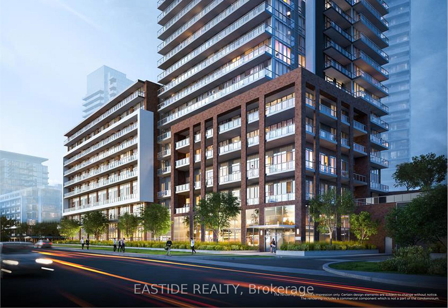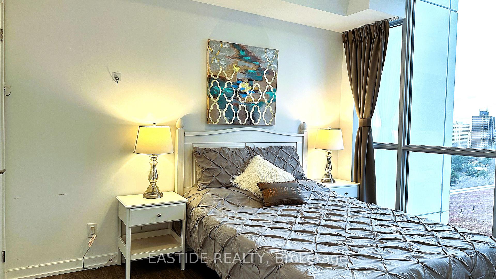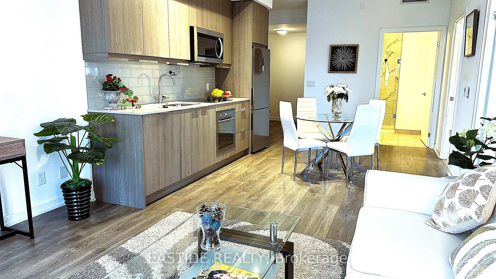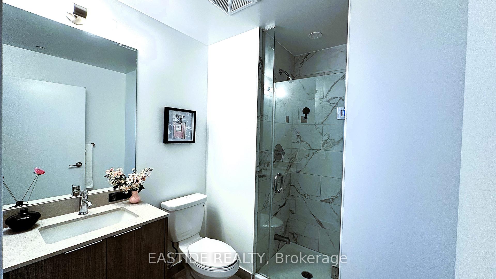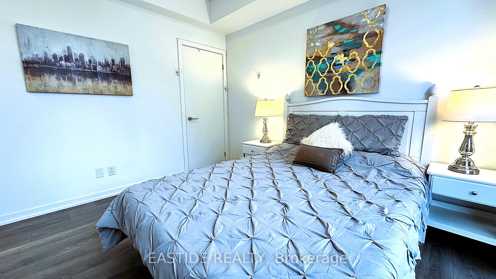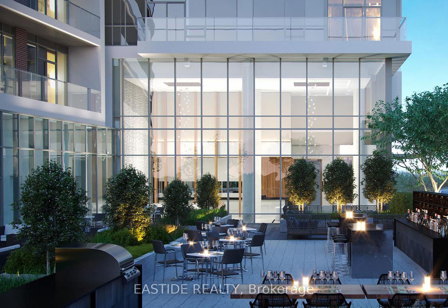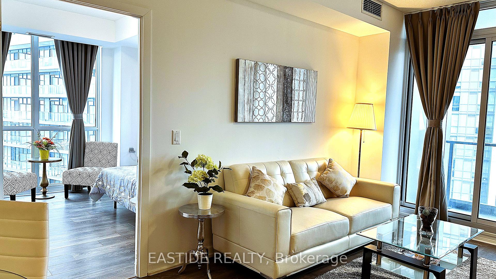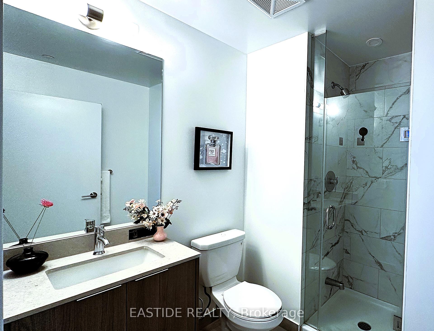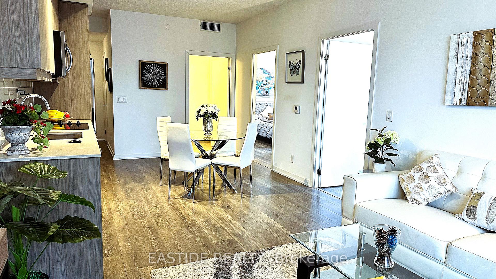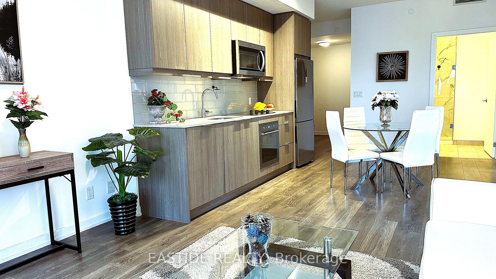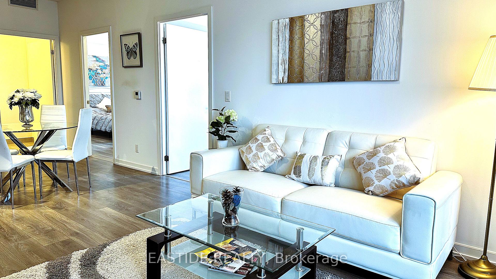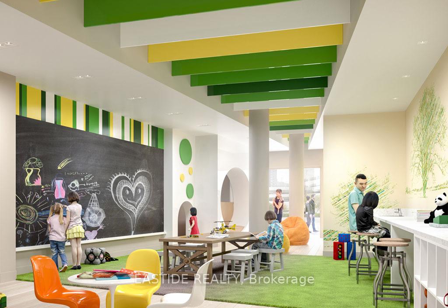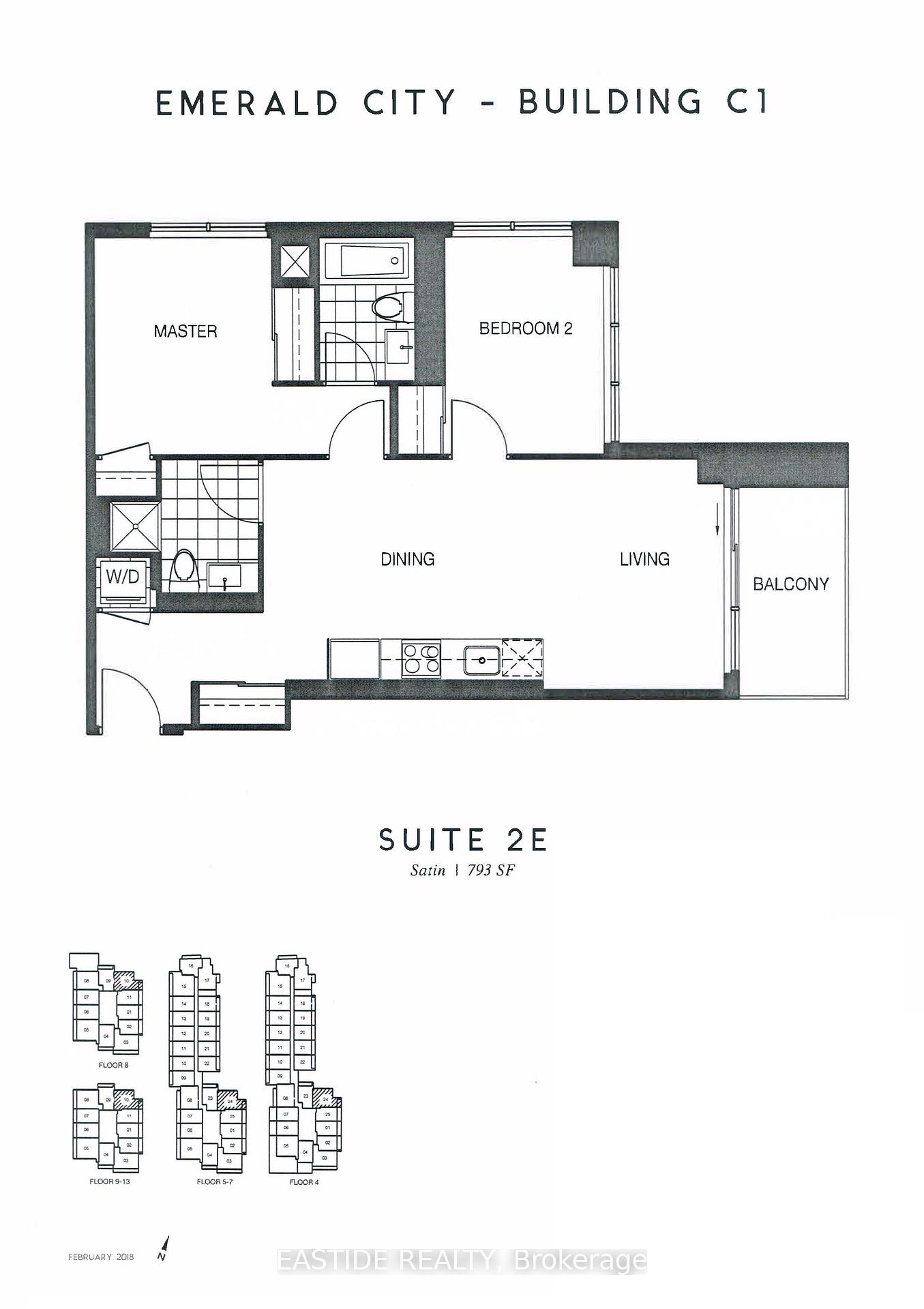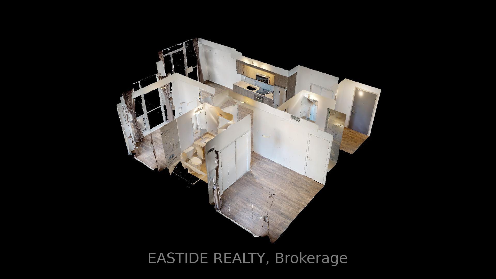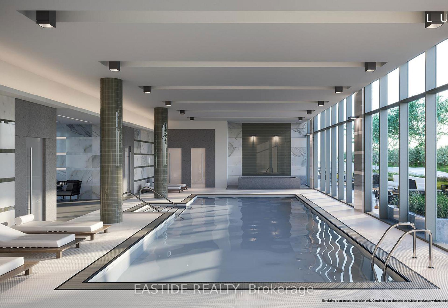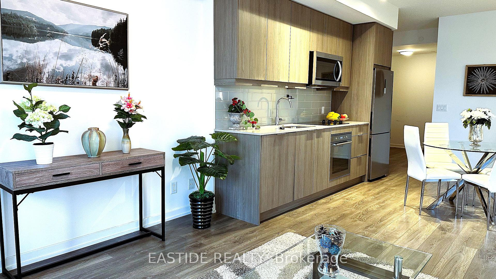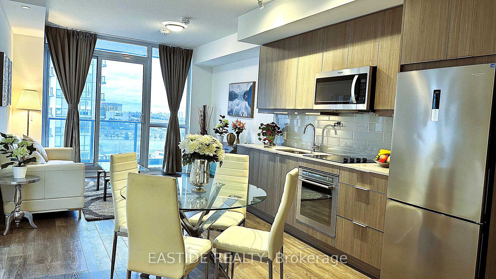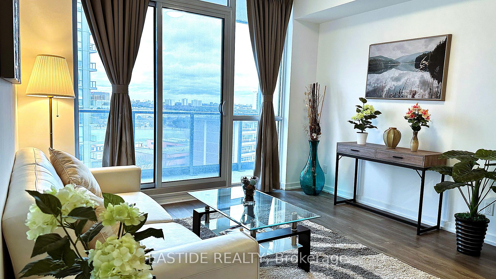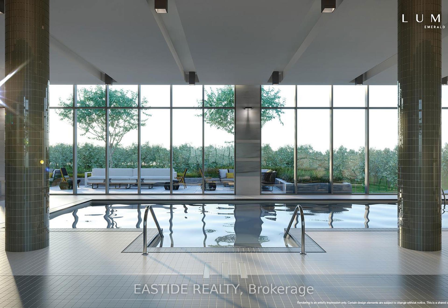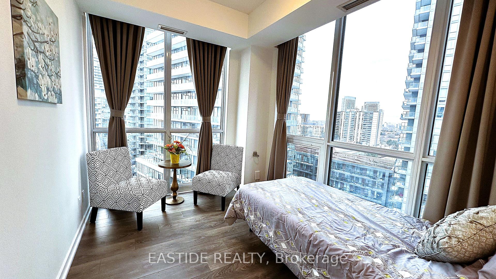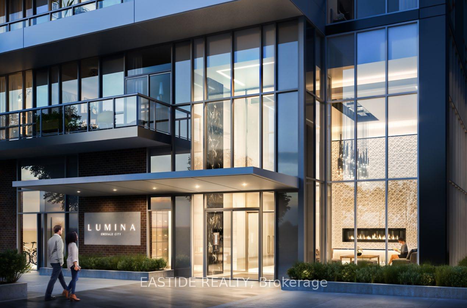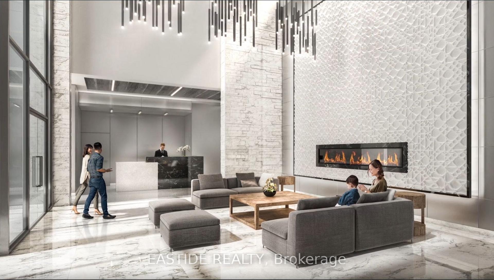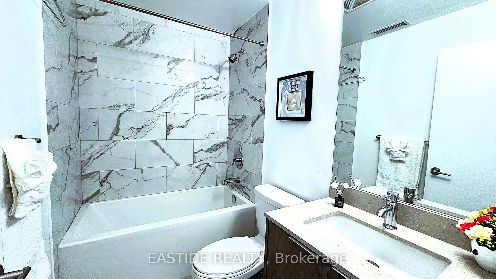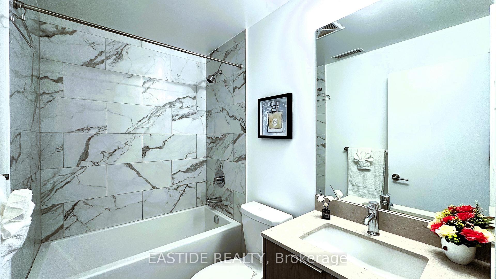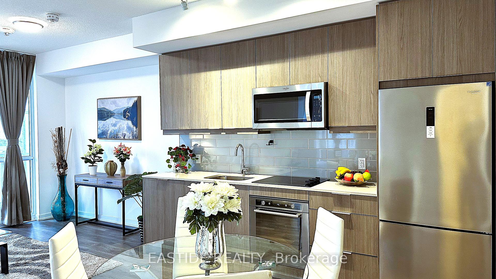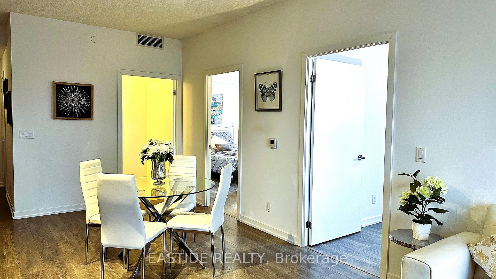$749,900
Available - For Sale
Listing ID: C11903594
36 Forest Manor Rd , Unit 1010, Toronto, M2J 0H3, Ontario
| Welcome to this Bright & Spacious 2 Bdrm with 2 Full Baths Corner Unit, 1 Parking Included! This Unit Offers Breathtaking Natural Light & Panoramic Cityscapes. Inside, You'll Find a Thoughtfully Designed Open-concept Layout Featuring a Modern Kitchen with Stainless Steel Appliances, Quartz Countertops, and Sleek Cabinetry. The Living and Dining Area Flows Seamlessly, Creating the Perfect Space for Relaxation or Entertaining. The Primary Bedroom Boasts Ample Closet Space and an Ensuite Bathroom, While the Second Bedroom Offers Flexibility for a Guest Room, Home Office, or Growing Family Needs. Walking Distance to the School, Community Centre, Don Mills Subway Station, T&T Supermarket & Fairview Mall. Minutes To Hwy 401/404. Amenities: Guest Suites, Gym, Indoor Pool, Party/Meeting Room & Concierge. One of the Most Demanding Areas in Toronto. |
| Price | $749,900 |
| Taxes: | $3418.56 |
| Maintenance Fee: | 641.81 |
| Address: | 36 Forest Manor Rd , Unit 1010, Toronto, M2J 0H3, Ontario |
| Province/State: | Ontario |
| Condo Corporation No | TSCC |
| Level | 10 |
| Unit No | 10 |
| Directions/Cross Streets: | Don Mills Rd / Sheppard Ave E |
| Rooms: | 5 |
| Bedrooms: | 2 |
| Bedrooms +: | |
| Kitchens: | 1 |
| Family Room: | N |
| Basement: | None |
| Approximatly Age: | 0-5 |
| Property Type: | Condo Apt |
| Style: | Apartment |
| Exterior: | Concrete |
| Garage Type: | Underground |
| Garage(/Parking)Space: | 1.00 |
| Drive Parking Spaces: | 1 |
| Park #1 | |
| Parking Spot: | 111 |
| Parking Type: | Owned |
| Legal Description: | L1 |
| Exposure: | Ne |
| Balcony: | Open |
| Locker: | None |
| Pet Permited: | Restrict |
| Retirement Home: | N |
| Approximatly Age: | 0-5 |
| Approximatly Square Footage: | 700-799 |
| Building Amenities: | Concierge, Gym, Indoor Pool, Party/Meeting Room, Sauna, Visitor Parking |
| Property Features: | Hospital, Library, Park, Public Transit, Rec Centre, School |
| Maintenance: | 641.81 |
| CAC Included: | Y |
| Common Elements Included: | Y |
| Parking Included: | Y |
| Building Insurance Included: | Y |
| Fireplace/Stove: | N |
| Heat Source: | Gas |
| Heat Type: | Forced Air |
| Central Air Conditioning: | Central Air |
| Central Vac: | N |
| Laundry Level: | Main |
| Ensuite Laundry: | Y |
| Elevator Lift: | Y |
$
%
Years
This calculator is for demonstration purposes only. Always consult a professional
financial advisor before making personal financial decisions.
| Although the information displayed is believed to be accurate, no warranties or representations are made of any kind. |
| EASTIDE REALTY |
|
|

Dir:
1-866-382-2968
Bus:
416-548-7854
Fax:
416-981-7184
| Book Showing | Email a Friend |
Jump To:
At a Glance:
| Type: | Condo - Condo Apt |
| Area: | Toronto |
| Municipality: | Toronto |
| Neighbourhood: | Henry Farm |
| Style: | Apartment |
| Approximate Age: | 0-5 |
| Tax: | $3,418.56 |
| Maintenance Fee: | $641.81 |
| Beds: | 2 |
| Baths: | 2 |
| Garage: | 1 |
| Fireplace: | N |
Locatin Map:
Payment Calculator:
- Color Examples
- Green
- Black and Gold
- Dark Navy Blue And Gold
- Cyan
- Black
- Purple
- Gray
- Blue and Black
- Orange and Black
- Red
- Magenta
- Gold
- Device Examples

