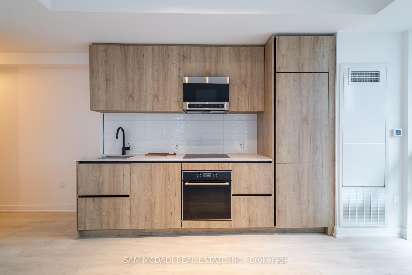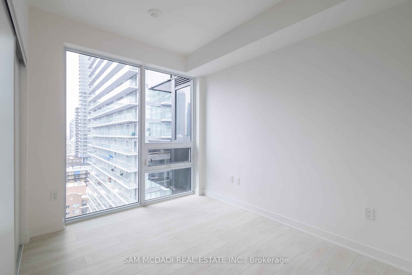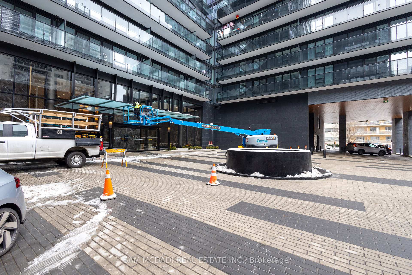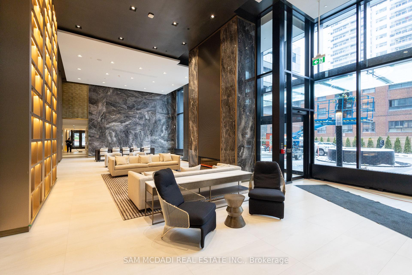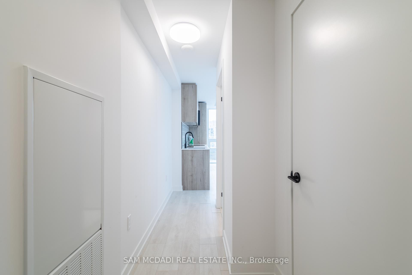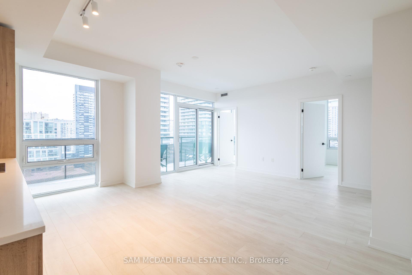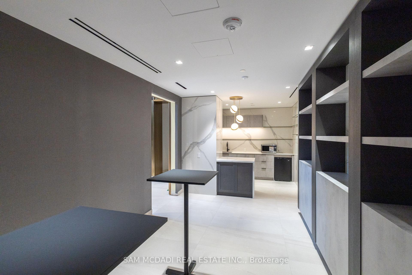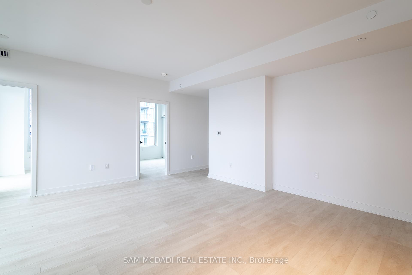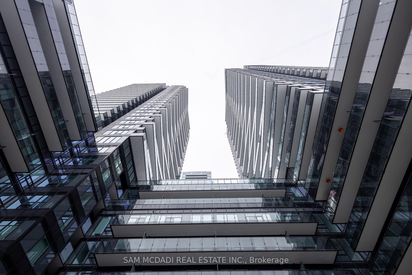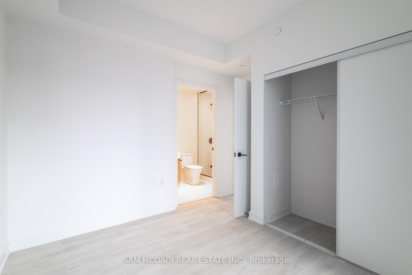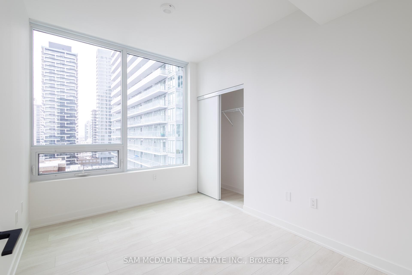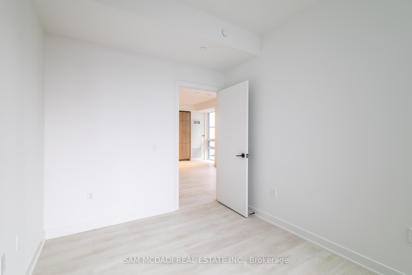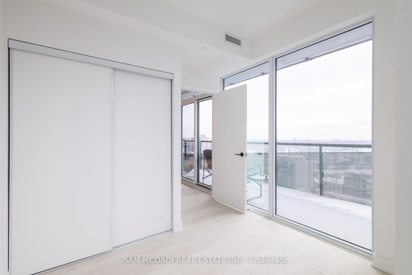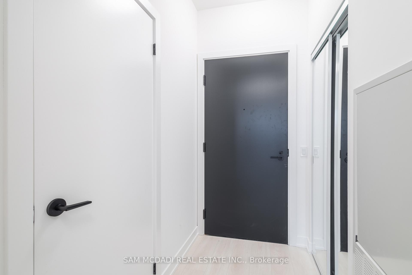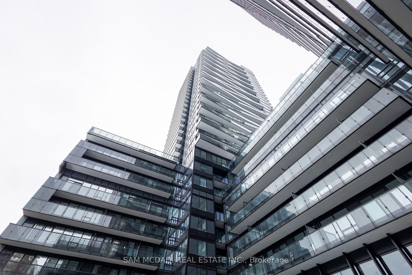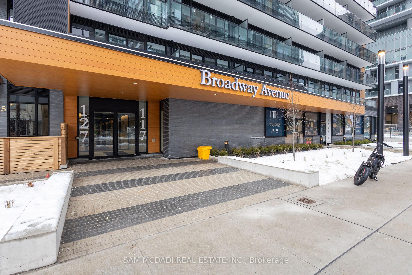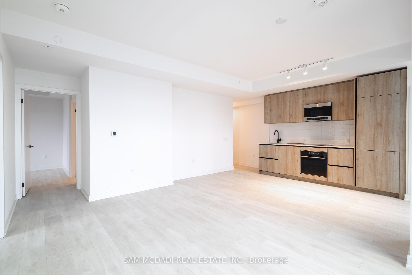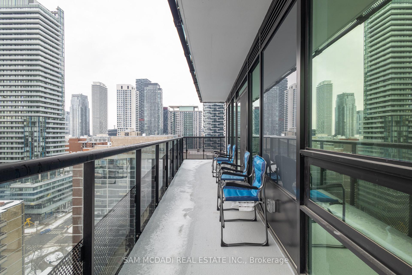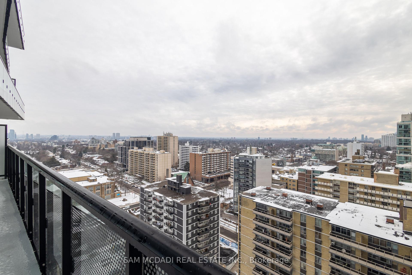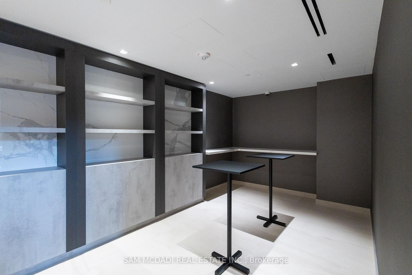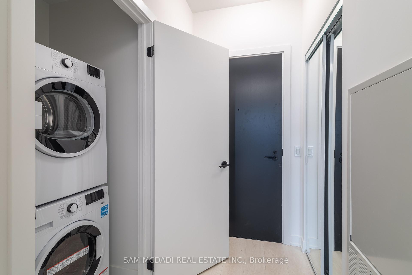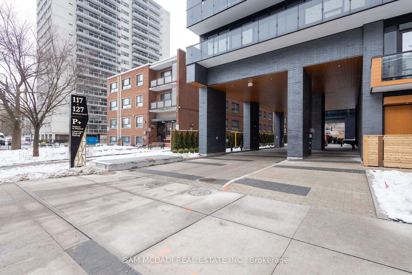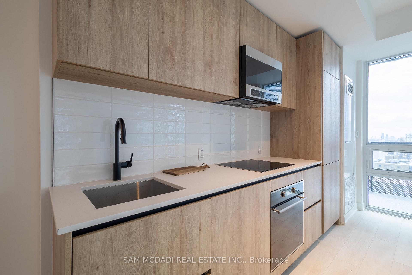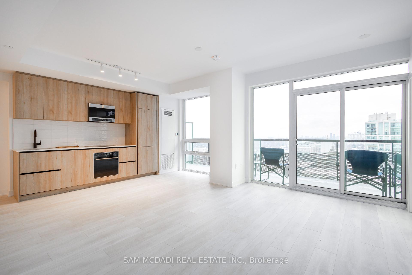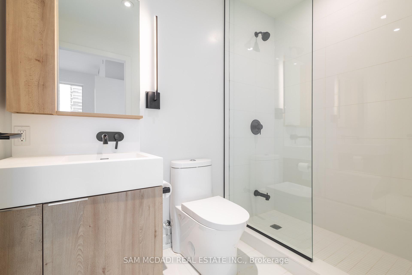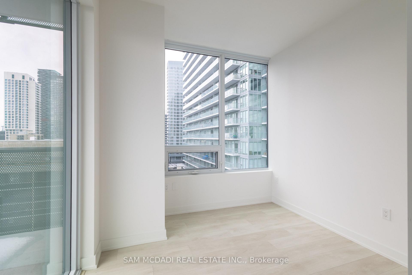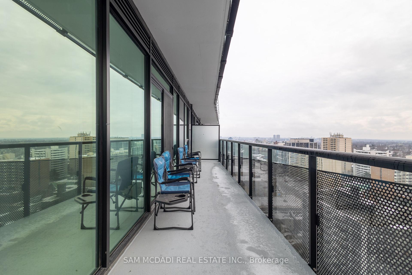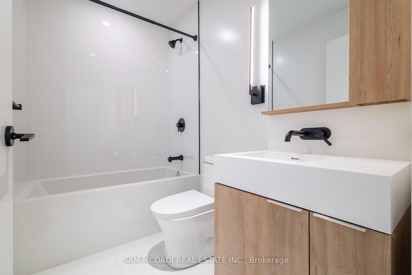$3,500
Available - For Rent
Listing ID: C11903312
127 Broadway Ave , Unit 1802, Toronto, M4P 1V4, Ontario
| Discover this brand-new 3-bedroom condo in Midtown, offering stunning 27th-floor views of the lake and downtown skyline. Featuring 9' smooth-finished ceilings and an abundance of natural light with floor-to-ceiling windows, this unit boasts one of the best floor plans in the building. Enjoy captivating south-facing views of the lake and downtown from the spacious primary bedroom, which includes an ensuite and a private balcony. Two additional bedrooms provide generous closet space, and the sleek kitchen is equipped with integrated B/I appliances: fridge, microwave, cooktop, oven, and dishwasher, along with washer and dryer. All electric light fixtures are included. Located just steps from Yonge and Eglinton, enjoy easy access to Cineplex, Goodlife, Loblaws, Metro, restaurants, and the soon-to-be-opened Eglinton Crosstown LRT. Northern Secondary School is directly across the street. The building offers premium amenities, including a gym, outdoor yoga and Zen garden, stretch and yoga studio, personal training studio, interactive training studio, steam room, sauna room, spa lounge, and juice & coffee bar. |
| Price | $3,500 |
| Address: | 127 Broadway Ave , Unit 1802, Toronto, M4P 1V4, Ontario |
| Province/State: | Ontario |
| Condo Corporation No | TSCC |
| Level | 18 |
| Unit No | 02 |
| Directions/Cross Streets: | Yonge & Eglinton |
| Rooms: | 6 |
| Bedrooms: | 3 |
| Bedrooms +: | |
| Kitchens: | 1 |
| Family Room: | N |
| Basement: | None |
| Furnished: | N |
| Property Type: | Condo Apt |
| Style: | Apartment |
| Exterior: | Concrete |
| Garage Type: | Underground |
| Garage(/Parking)Space: | 1.00 |
| Drive Parking Spaces: | 1 |
| Park #1 | |
| Parking Type: | Exclusive |
| Exposure: | Sw |
| Balcony: | Open |
| Locker: | Exclusive |
| Pet Permited: | Restrict |
| Approximatly Square Footage: | 900-999 |
| CAC Included: | Y |
| Common Elements Included: | Y |
| Heat Included: | Y |
| Parking Included: | Y |
| Building Insurance Included: | Y |
| Fireplace/Stove: | N |
| Heat Source: | Gas |
| Heat Type: | Forced Air |
| Central Air Conditioning: | Central Air |
| Although the information displayed is believed to be accurate, no warranties or representations are made of any kind. |
| SAM MCDADI REAL ESTATE INC. |
|
|

Dir:
1-866-382-2968
Bus:
416-548-7854
Fax:
416-981-7184
| Book Showing | Email a Friend |
Jump To:
At a Glance:
| Type: | Condo - Condo Apt |
| Area: | Toronto |
| Municipality: | Toronto |
| Neighbourhood: | Mount Pleasant West |
| Style: | Apartment |
| Beds: | 3 |
| Baths: | 2 |
| Garage: | 1 |
| Fireplace: | N |
Locatin Map:
- Color Examples
- Green
- Black and Gold
- Dark Navy Blue And Gold
- Cyan
- Black
- Purple
- Gray
- Blue and Black
- Orange and Black
- Red
- Magenta
- Gold
- Device Examples

