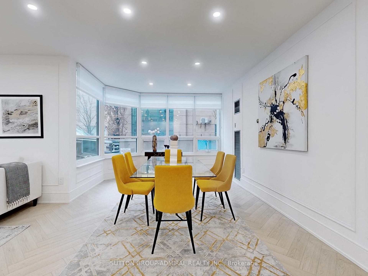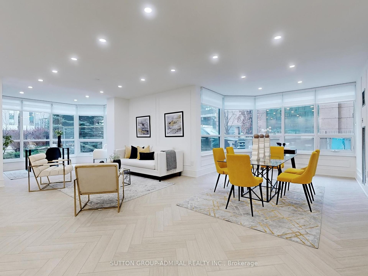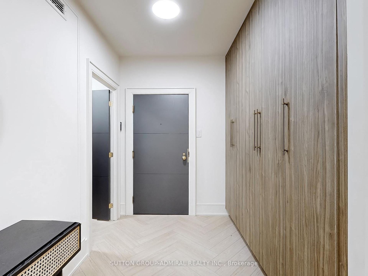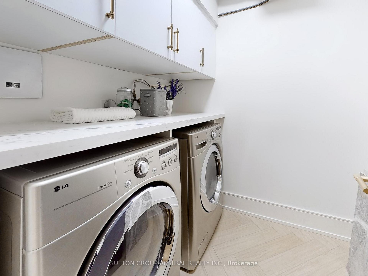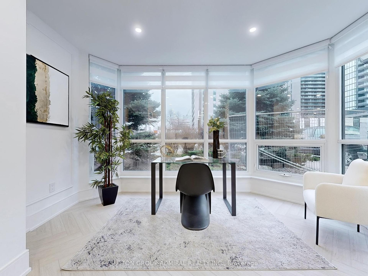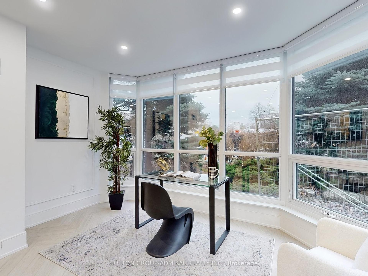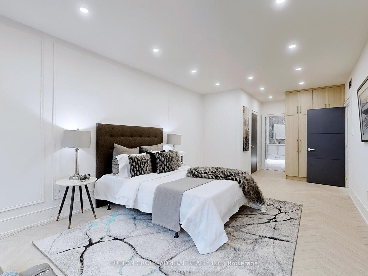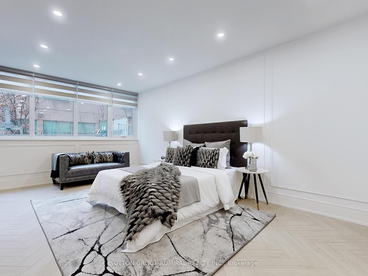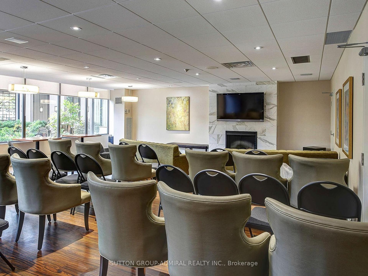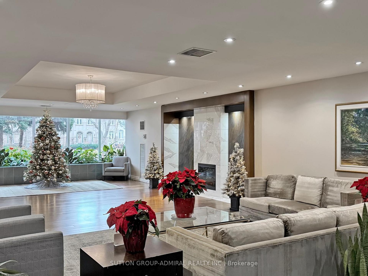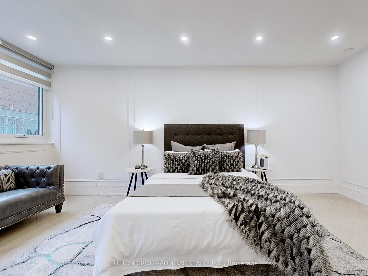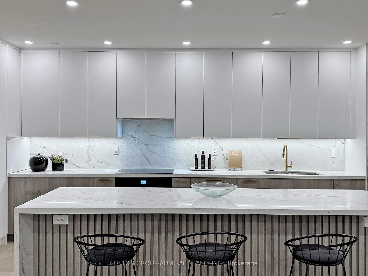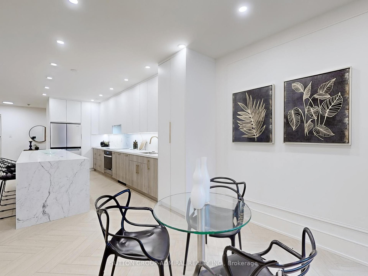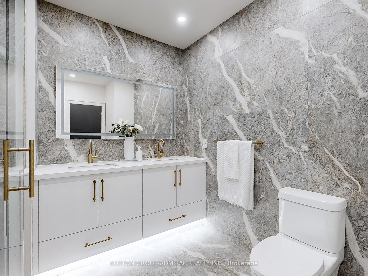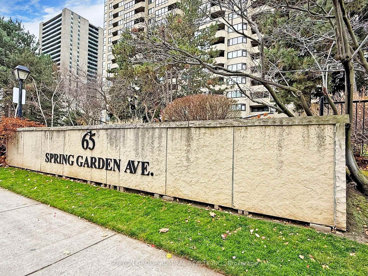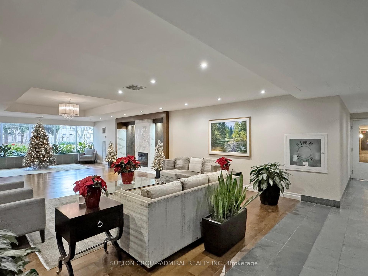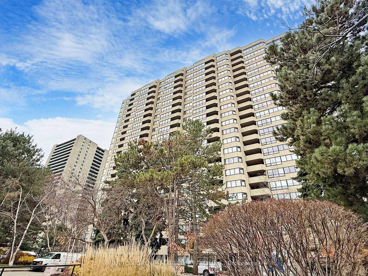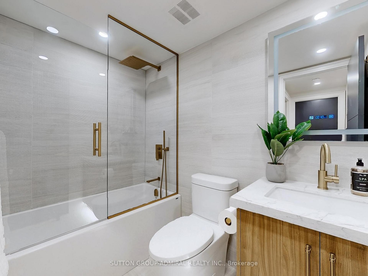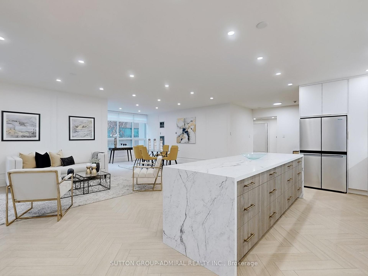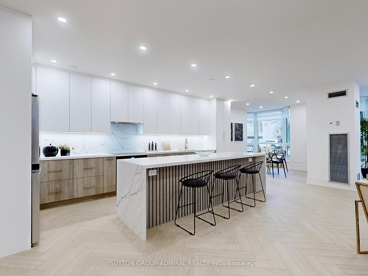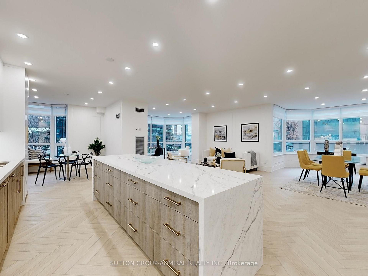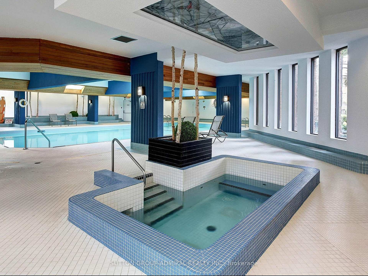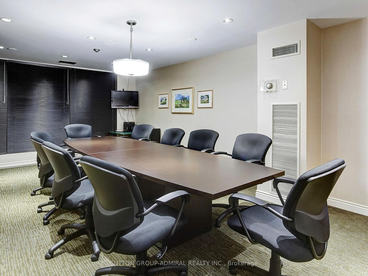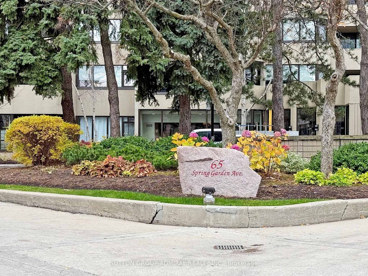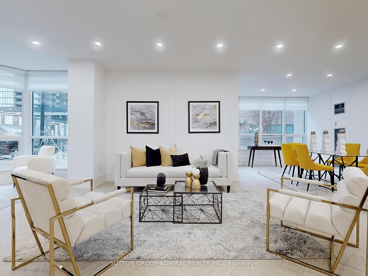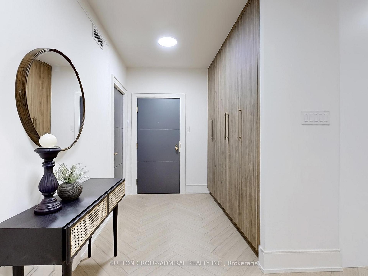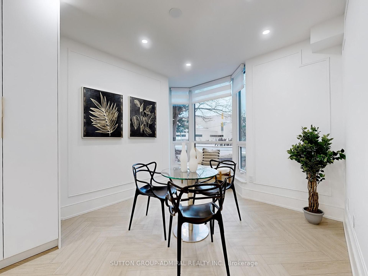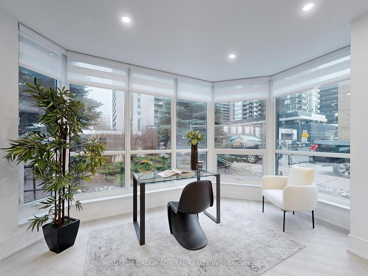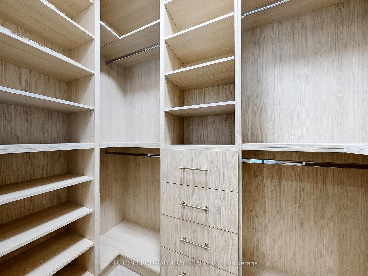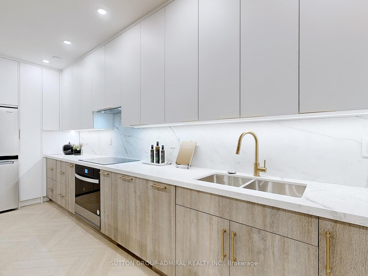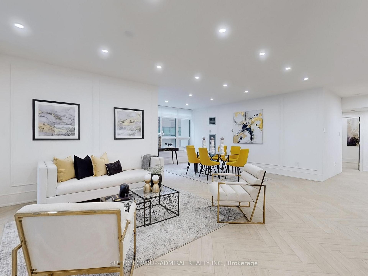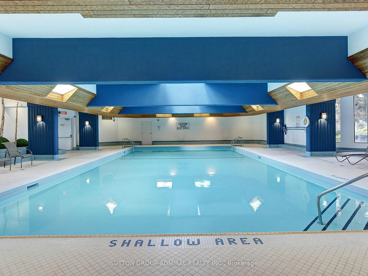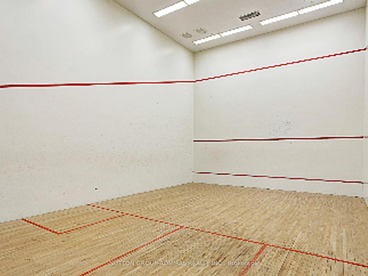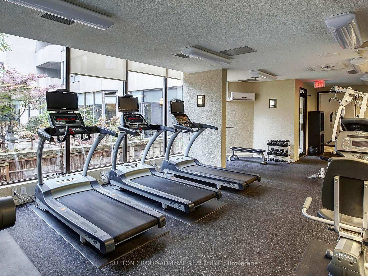$1,498,000
Available - For Sale
Listing ID: C11895795
65 SPRING GARDEN Ave , Unit 102, Toronto, M2N 6H9, Ontario
| A MUST-SEE BEAUTY! Striking SW facing, luminous corner unit in the desirable Atrium II! Spectacular fully renovated almost 1,900 sqf, 2+2 Bdrm,2 Baths with commodious primary rooms. Herringbone floors, Italian Porcelain tile, massive open concept Gourmet Kitchen w/Calacatta Quartz countertop and backsplash. Oversized living-dining room, big windows w/ zebra blinds, deep S/S sinks, open balcony, therapeutic-like bathrooms & S/S Appliances (Stove, microwave, fridge with water/ice dispenser). Smooth, illuminated 9-foot Ceilings & pot lights.Master Bedroom comes w/Large W/I Custom Closet. Unleash your inner Zen in a timeless Japanese garden. Indoor pool, library, squash courts, party and media room. One parking spot with 24hrs security and visitor parking. Countless social events! NO ASSESSMENT IN BLDG FOR 40 YEARS!! Excellent Management + Board of Directors! Closest intersection Yonge/Sheppard and walk to TTC, subway, 401, 404, shopping, restaurants, schools & DVP. Dont miss out! Must see! |
| Price | $1,498,000 |
| Taxes: | $5328.91 |
| Maintenance Fee: | 1294.47 |
| Address: | 65 SPRING GARDEN Ave , Unit 102, Toronto, M2N 6H9, Ontario |
| Province/State: | Ontario |
| Condo Corporation No | MTCC |
| Level | 1 |
| Unit No | 2 |
| Directions/Cross Streets: | YONGE/ SHEPPARD |
| Rooms: | 8 |
| Rooms +: | 1 |
| Bedrooms: | 2 |
| Bedrooms +: | 1 |
| Kitchens: | 1 |
| Family Room: | Y |
| Basement: | None |
| Property Type: | Condo Apt |
| Style: | Apartment |
| Exterior: | Concrete |
| Garage Type: | Underground |
| Garage(/Parking)Space: | 1.00 |
| Drive Parking Spaces: | 0 |
| Park #1 | |
| Parking Spot: | 114 |
| Parking Type: | Owned |
| Legal Description: | B-114 |
| Exposure: | Sw |
| Balcony: | Open |
| Locker: | Ensuite |
| Pet Permited: | N |
| Approximatly Square Footage: | 1800-1999 |
| Building Amenities: | Concierge, Exercise Room, Guest Suites, Indoor Pool, Party/Meeting Room, Visitor Parking |
| Property Features: | Arts Centre, Library, Park, Public Transit, School |
| Maintenance: | 1294.47 |
| CAC Included: | Y |
| Hydro Included: | Y |
| Water Included: | Y |
| Cabel TV Included: | Y |
| Common Elements Included: | Y |
| Heat Included: | Y |
| Parking Included: | Y |
| Building Insurance Included: | Y |
| Fireplace/Stove: | N |
| Heat Source: | Gas |
| Heat Type: | Forced Air |
| Central Air Conditioning: | Central Air |
| Laundry Level: | Main |
| Elevator Lift: | Y |
$
%
Years
This calculator is for demonstration purposes only. Always consult a professional
financial advisor before making personal financial decisions.
| Although the information displayed is believed to be accurate, no warranties or representations are made of any kind. |
| SUTTON GROUP-ADMIRAL REALTY INC. |
|
|

Dir:
1-866-382-2968
Bus:
416-548-7854
Fax:
416-981-7184
| Virtual Tour | Book Showing | Email a Friend |
Jump To:
At a Glance:
| Type: | Condo - Condo Apt |
| Area: | Toronto |
| Municipality: | Toronto |
| Neighbourhood: | Willowdale East |
| Style: | Apartment |
| Tax: | $5,328.91 |
| Maintenance Fee: | $1,294.47 |
| Beds: | 2+1 |
| Baths: | 2 |
| Garage: | 1 |
| Fireplace: | N |
Locatin Map:
Payment Calculator:
- Color Examples
- Green
- Black and Gold
- Dark Navy Blue And Gold
- Cyan
- Black
- Purple
- Gray
- Blue and Black
- Orange and Black
- Red
- Magenta
- Gold
- Device Examples

