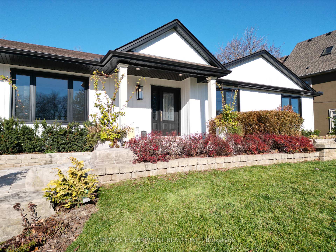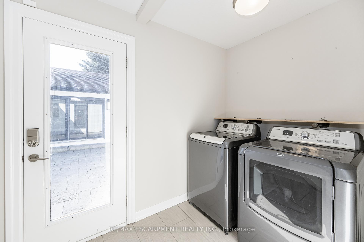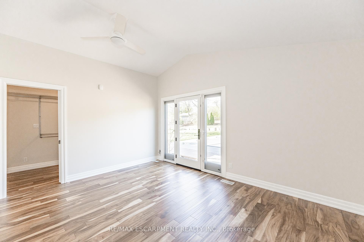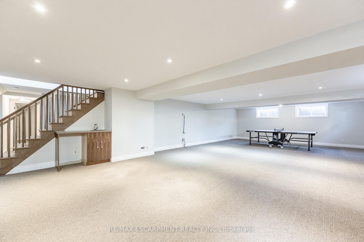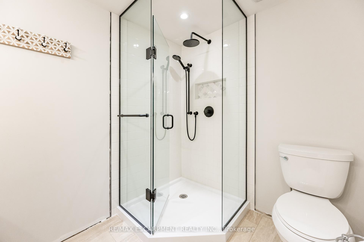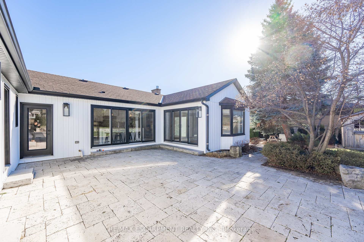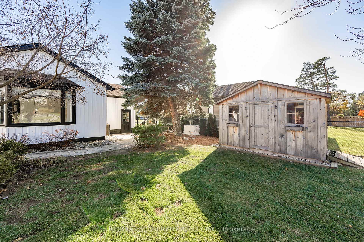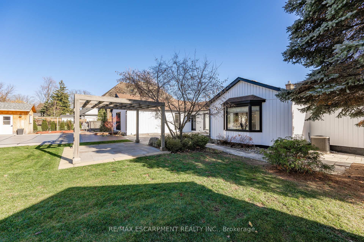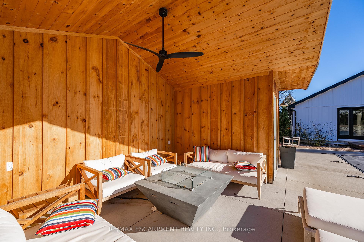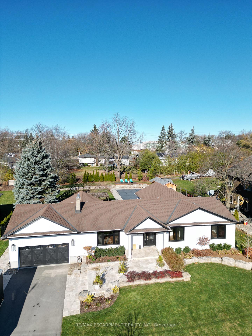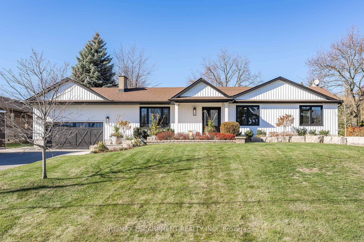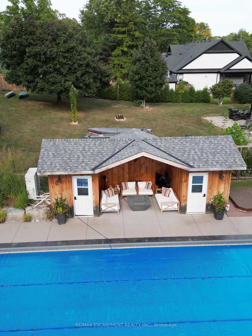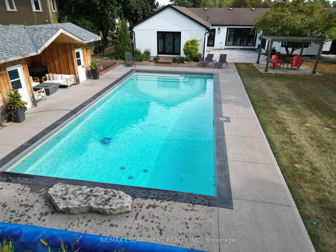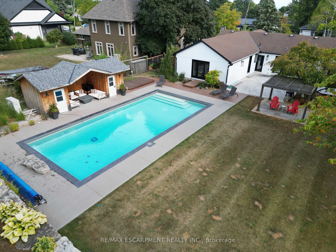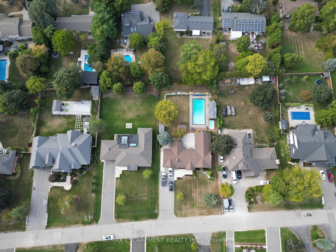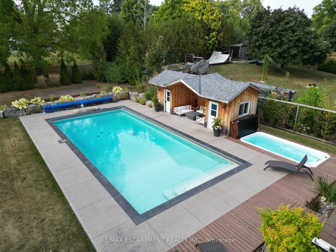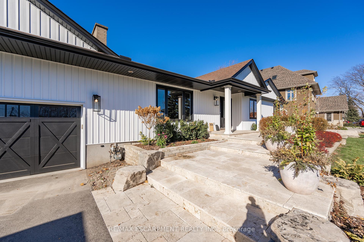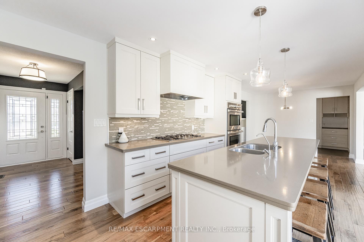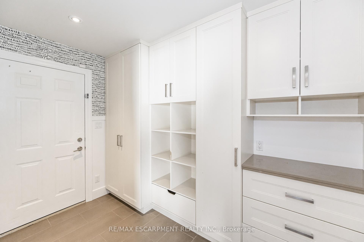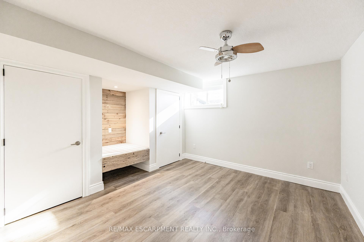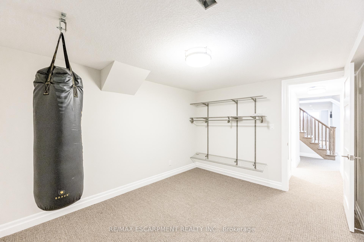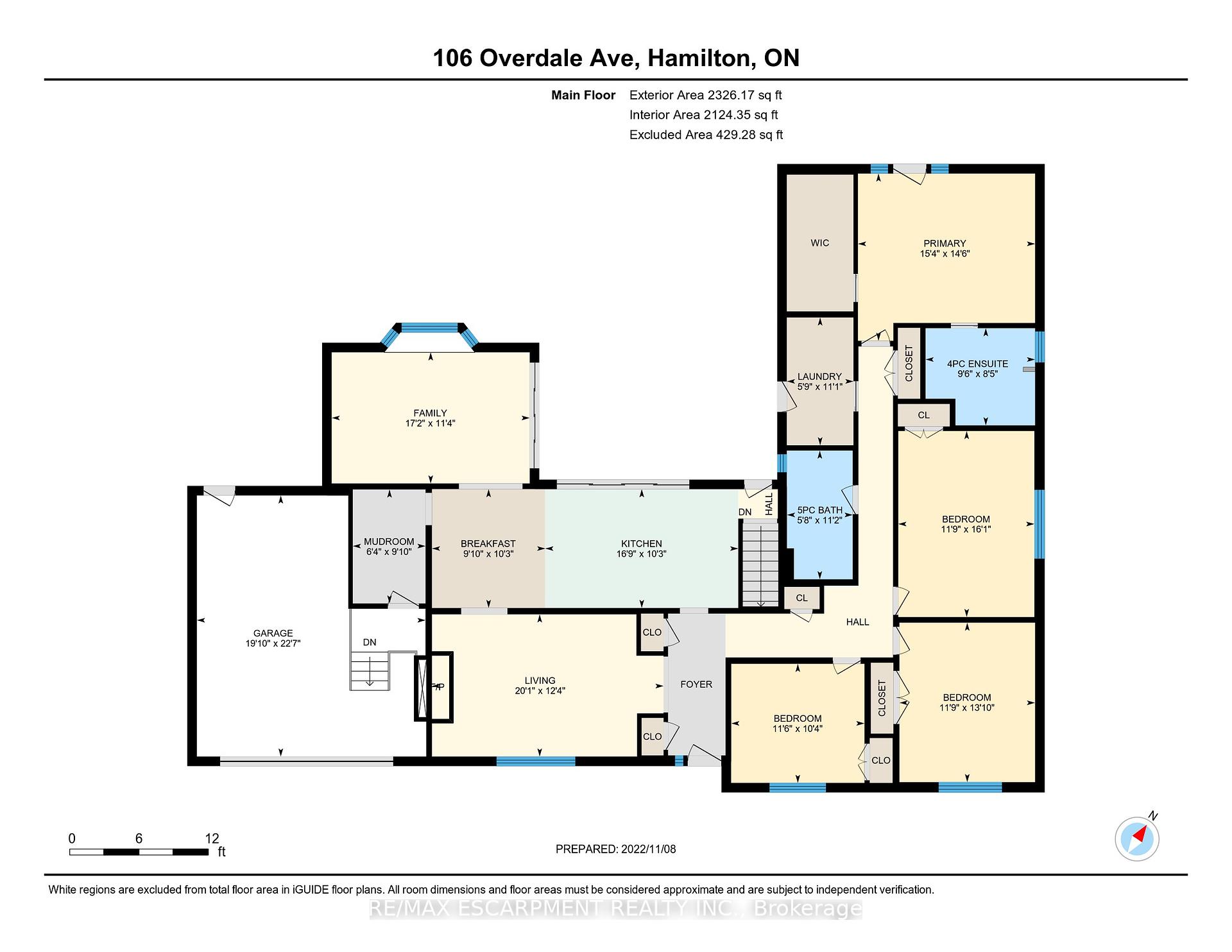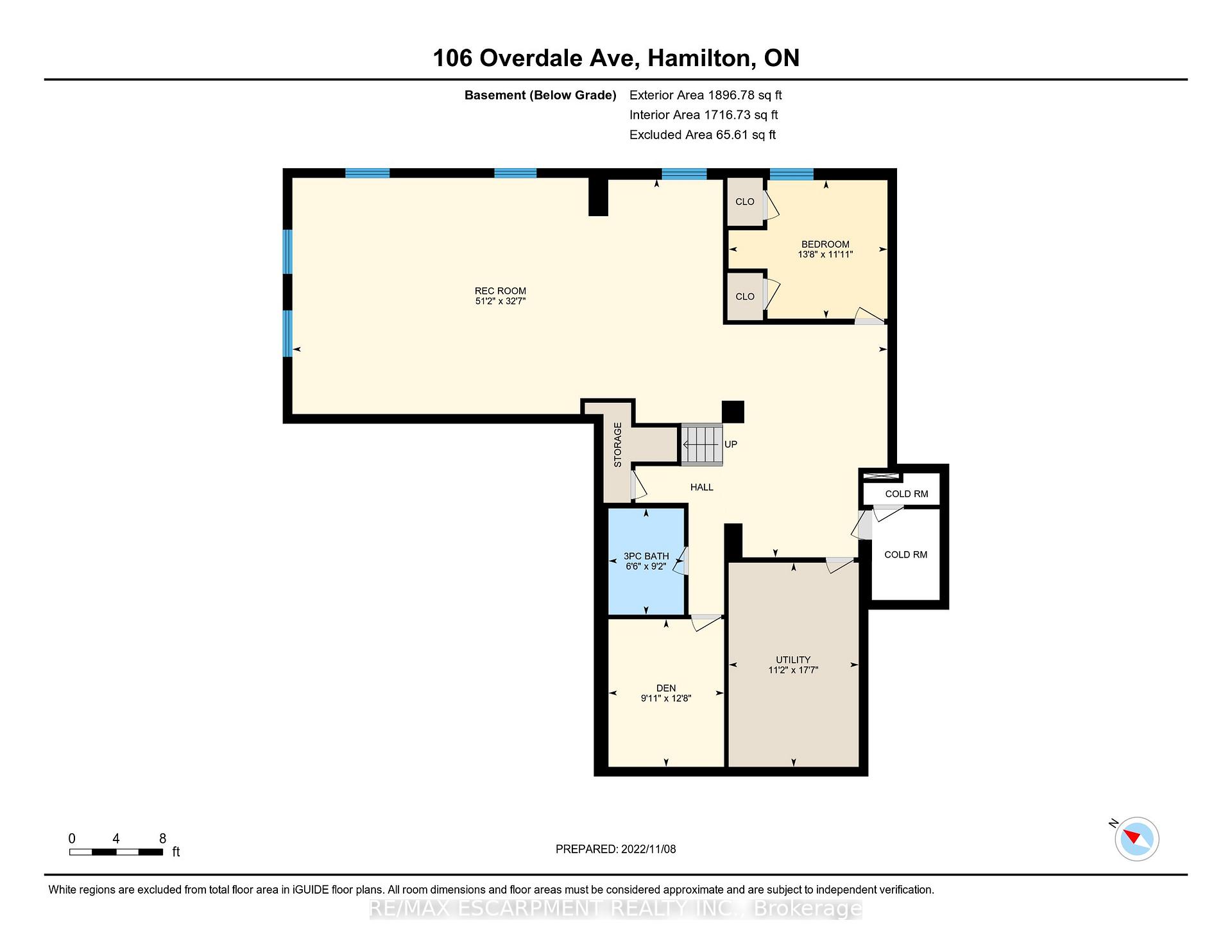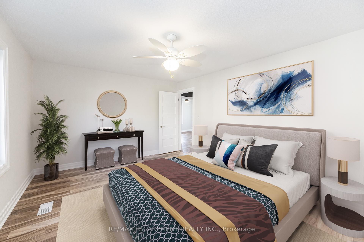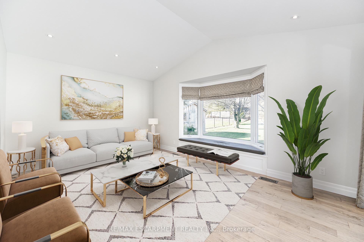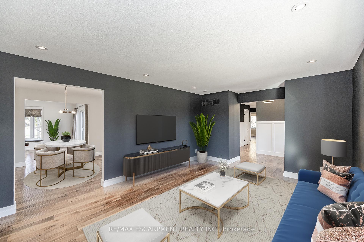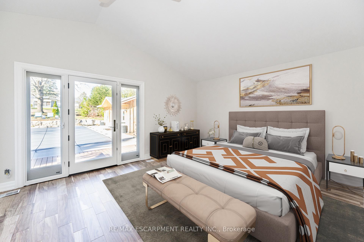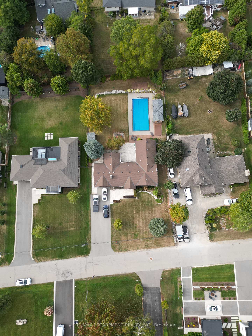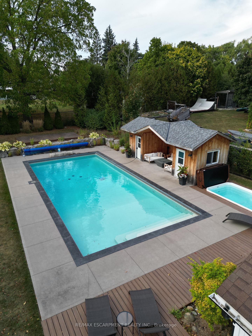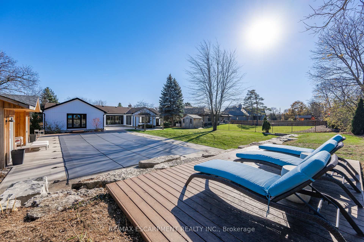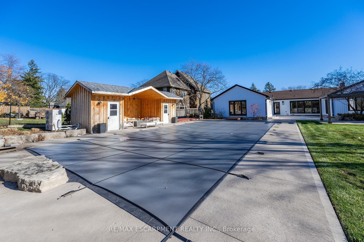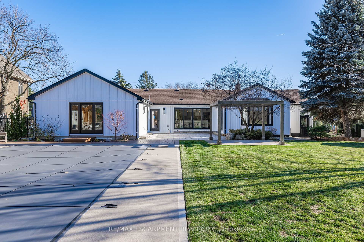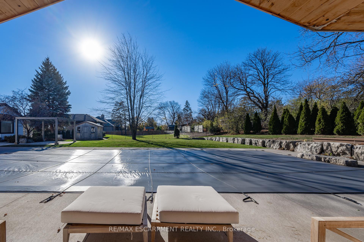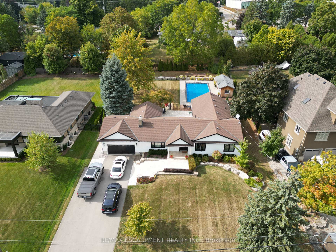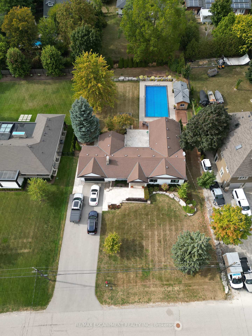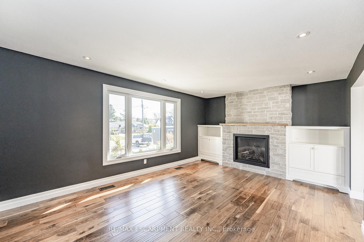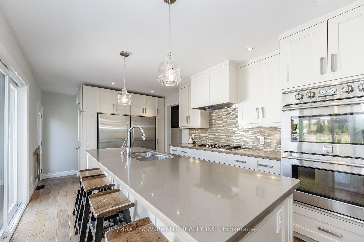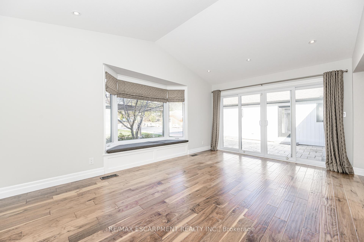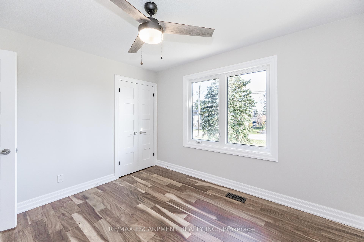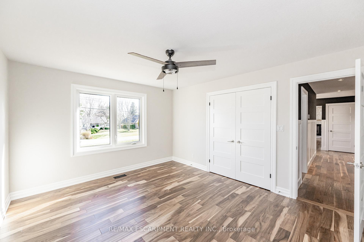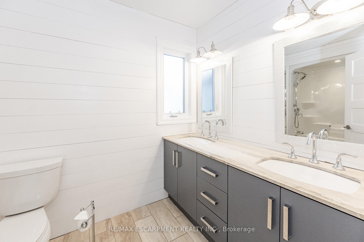$2,199,900
Available - For Sale
Listing ID: X9362092
106 Overdale Ave , Hamilton, L9H 7G3, Ontario
| ***UPDATE***Complete transformation underway with new flooring, full kitchen update including new appliances and bathrooms and laundry cabinetry underway! Please be careful if visiting property as it is under construction. *** Welcome home to this fabulous sprawling bungalow. Situated on just under 1/2 acre this is a home the whole family will love! Completely updated since 2009 including a Primary bedroom addition with ensuite bath and walk-in closet. With 3 additional large bedrooms there is plenty of space for a large family or home office setup. The fully finished basement includes an additional bedroom, 3pc bath, den and massive rec room. The home also offers ample storage on both levels, The professionally landscaped yard features a new insulated inground pool, swim spa and many lovely outdoor spaces to lounge in the sun or shade. This home has been meticulously cared for and many improvements by the current owners include: roof and upgraded insulation to R50 (09), new siding & exterior lights (22), new pool/cabana and landscaping (19/20), triple pane windows and exterior doors (21), New furnace (21), A/C (23) updated flooring throughout, updated electrical, plumbing, fresh paint throughout, whole home generator (20), new gas fireplace, surround and built-ins. |
| Price | $2,199,900 |
| Taxes: | $7812.00 |
| Assessment Year: | 2024 |
| Address: | 106 Overdale Ave , Hamilton, L9H 7G3, Ontario |
| Lot Size: | 100.00 x 200.00 (Feet) |
| Acreage: | .50-1.99 |
| Directions/Cross Streets: | Dundas/Dennis |
| Rooms: | 8 |
| Rooms +: | 3 |
| Bedrooms: | 5 |
| Bedrooms +: | 1 |
| Kitchens: | 1 |
| Family Room: | Y |
| Basement: | Finished, Full |
| Approximatly Age: | 51-99 |
| Property Type: | Detached |
| Style: | Bungalow |
| Exterior: | Vinyl Siding |
| Garage Type: | Attached |
| (Parking/)Drive: | Pvt Double |
| Drive Parking Spaces: | 8 |
| Pool: | Inground |
| Other Structures: | Garden Shed |
| Approximatly Age: | 51-99 |
| Approximatly Square Footage: | 2000-2500 |
| Property Features: | Fenced Yard, Level, Sloping, Terraced |
| Fireplace/Stove: | Y |
| Heat Source: | Gas |
| Heat Type: | Forced Air |
| Central Air Conditioning: | Central Air |
| Laundry Level: | Main |
| Sewers: | Sewers |
| Water: | Municipal |
$
%
Years
This calculator is for demonstration purposes only. Always consult a professional
financial advisor before making personal financial decisions.
| Although the information displayed is believed to be accurate, no warranties or representations are made of any kind. |
| RE/MAX ESCARPMENT REALTY INC. |
|
|

Dir:
1-866-382-2968
Bus:
416-548-7854
Fax:
416-981-7184
| Virtual Tour | Book Showing | Email a Friend |
Jump To:
At a Glance:
| Type: | Freehold - Detached |
| Area: | Hamilton |
| Municipality: | Hamilton |
| Neighbourhood: | Waterdown |
| Style: | Bungalow |
| Lot Size: | 100.00 x 200.00(Feet) |
| Approximate Age: | 51-99 |
| Tax: | $7,812 |
| Beds: | 5+1 |
| Baths: | 3 |
| Fireplace: | Y |
| Pool: | Inground |
Locatin Map:
Payment Calculator:
- Color Examples
- Green
- Black and Gold
- Dark Navy Blue And Gold
- Cyan
- Black
- Purple
- Gray
- Blue and Black
- Orange and Black
- Red
- Magenta
- Gold
- Device Examples

