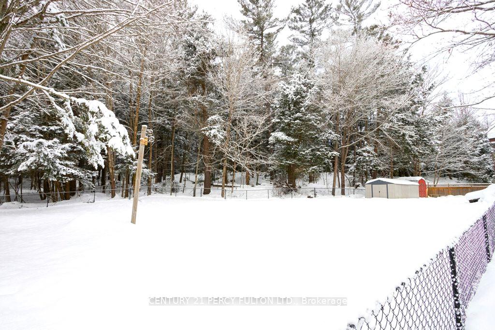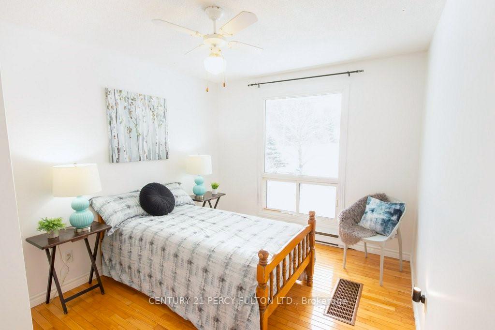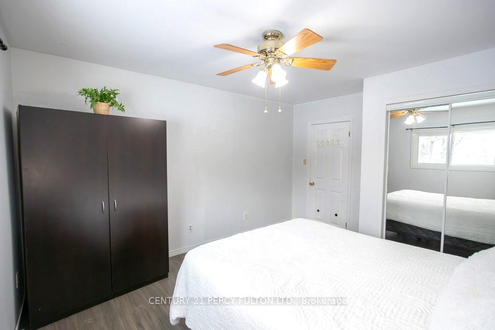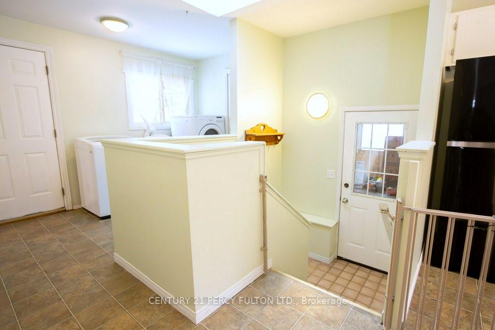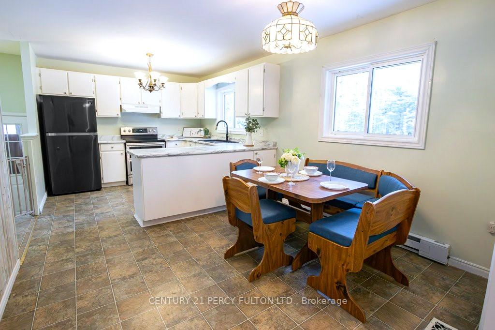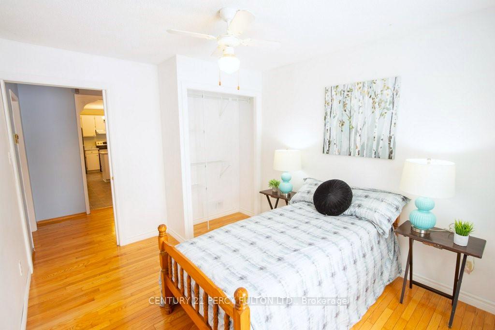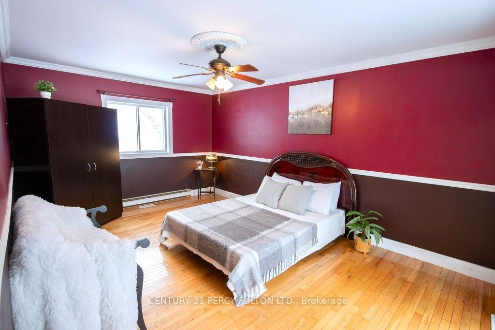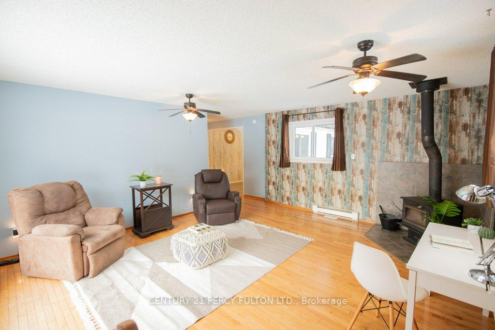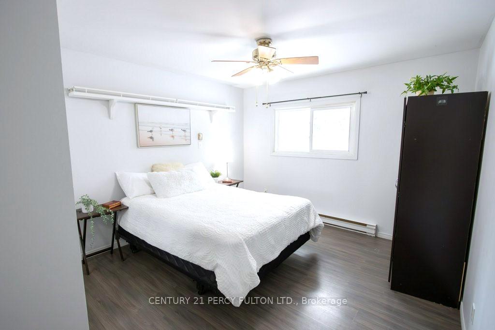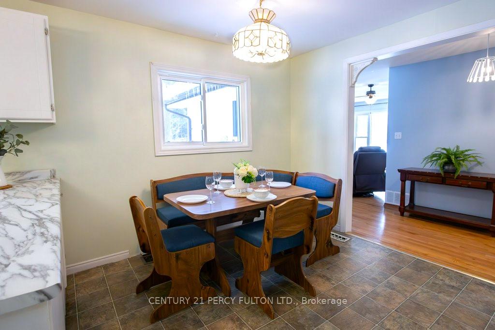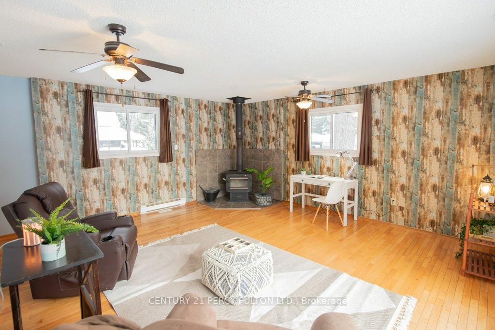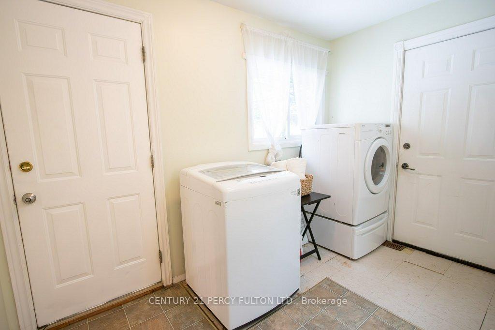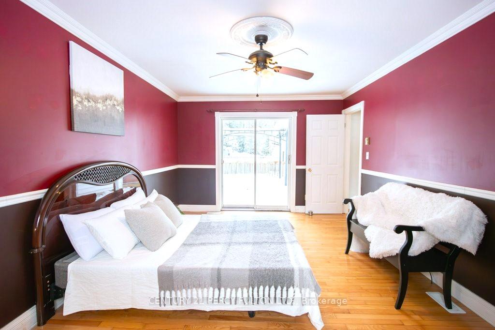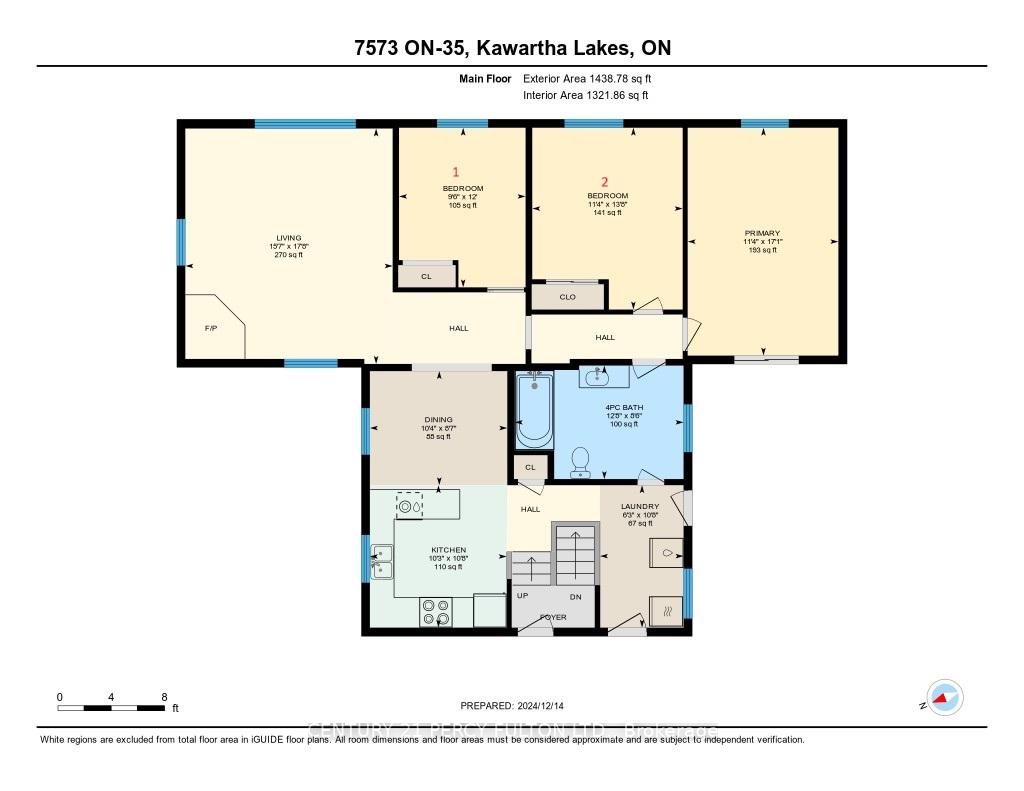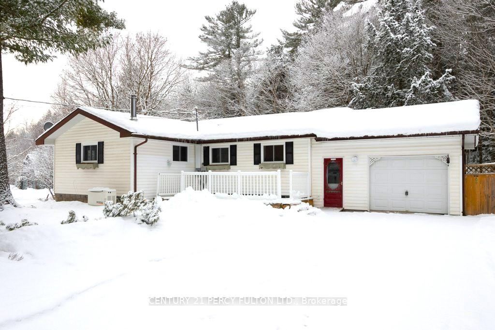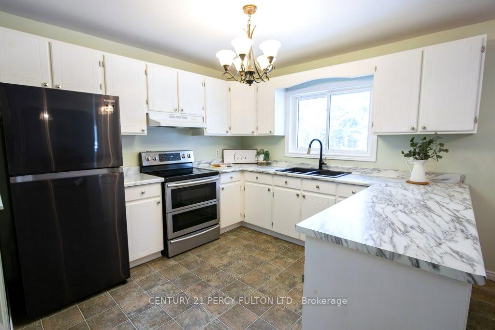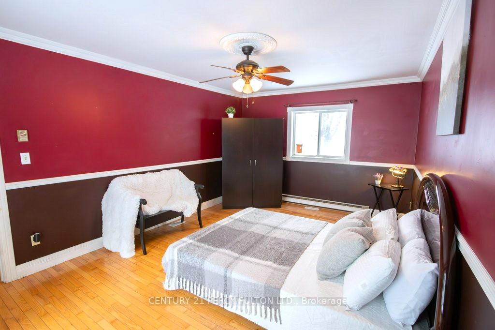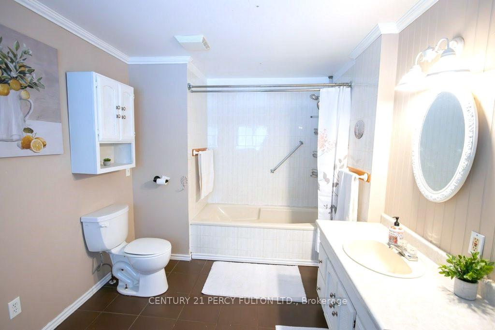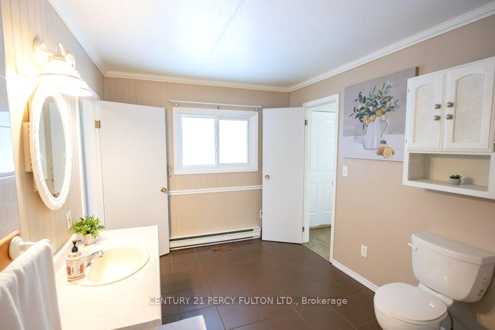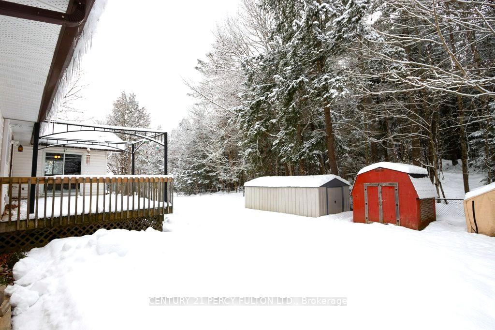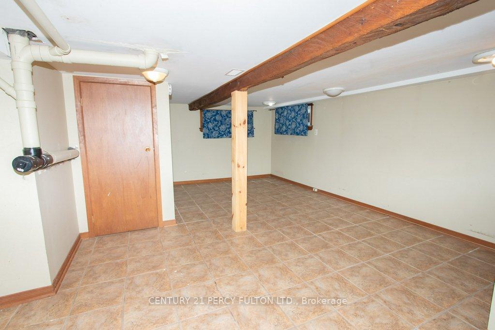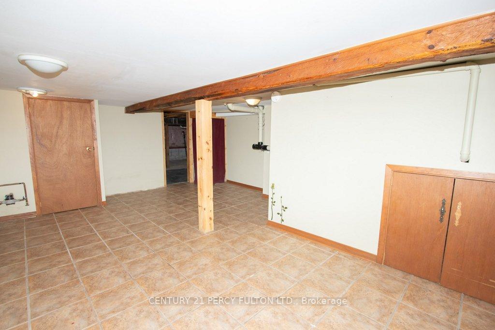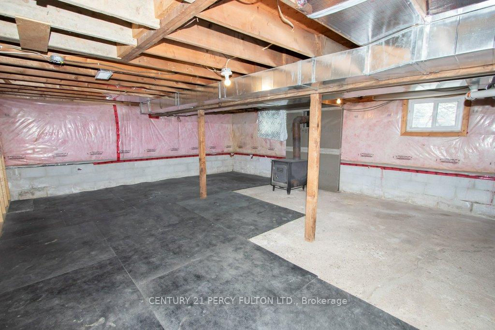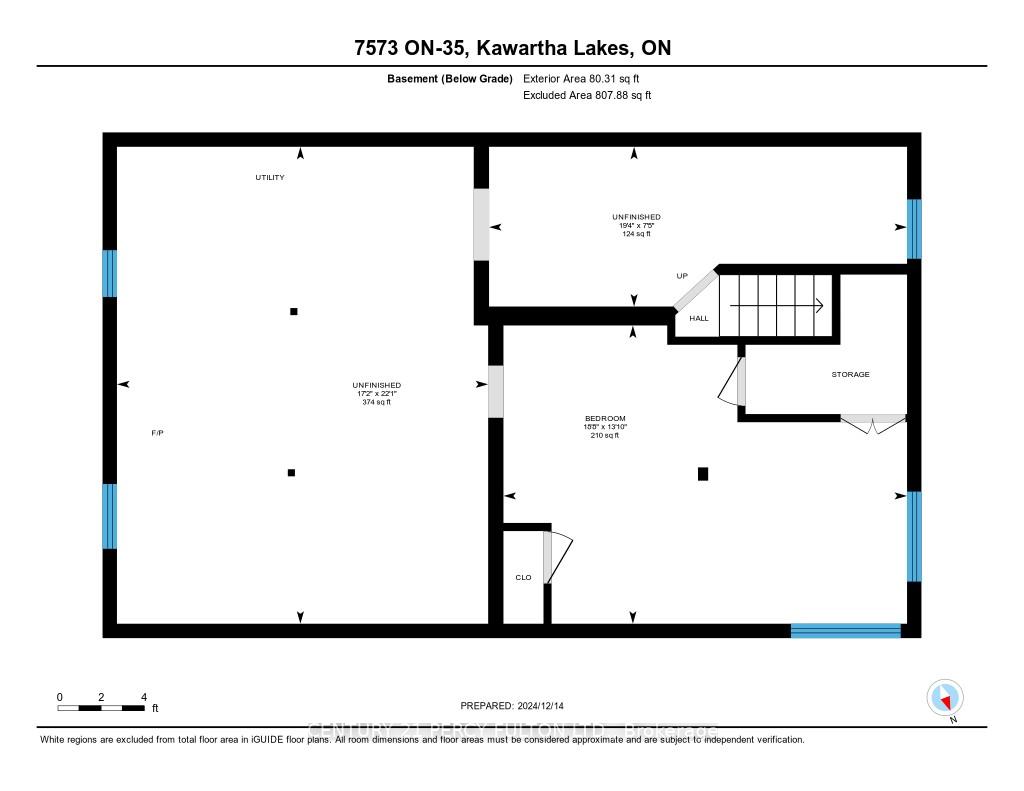$499,000
Available - For Sale
Listing ID: X11905103
7573 Highway 35 N , Kawartha Lakes, K0M 2L0, Ontario
| Welcome to this delightful 3+1 bedroom country home, perfectly positioned on a generous lot that combines comfort and style. Step into the warm and inviting living room, where gleaming hardwood floors and a cozy wood stove set the stage for relaxation. The spacious kitchen and dining area provide the perfect space for family gatherings and entertaining, while the primary bedroom offers a private retreat with a walkout to a large deck ideal for savoring your morning coffee. Convenience is key with main-floor laundry and direct access to the attached garage, which previously accommodated a wheelchair ramp. The partly finished basement adds additional living space, ready to be customized to suit your needs. Enjoy peace of mind with recent updates, including a new propane furnace and central air (6 years old), mostly newer windows, a full Generac generator (just 1 year old) with a transferable 9-year warranty, and a fully fenced yard. Nestled near the stunning Gull River, this home is a must-see! |
| Extras: All SS Appliances, all ELF's, Window Coverings Where Applicable, Freezer In Basement, HWT Owned, Furnace and AC 6 years, Roof approx. 10 years, Generac Generator 1 year old with fully transferable warranty |
| Price | $499,000 |
| Taxes: | $1797.00 |
| Address: | 7573 Highway 35 N , Kawartha Lakes, K0M 2L0, Ontario |
| Lot Size: | 128.74 x 185.73 (Feet) |
| Directions/Cross Streets: | Monck to Hwy 35 N |
| Rooms: | 8 |
| Rooms +: | 2 |
| Bedrooms: | 3 |
| Bedrooms +: | 1 |
| Kitchens: | 1 |
| Family Room: | N |
| Basement: | Full, Part Fin |
| Approximatly Age: | 51-99 |
| Property Type: | Detached |
| Style: | Bungalow-Raised |
| Exterior: | Vinyl Siding |
| Garage Type: | Attached |
| (Parking/)Drive: | Pvt Double |
| Drive Parking Spaces: | 5 |
| Pool: | None |
| Other Structures: | Garden Shed |
| Approximatly Age: | 51-99 |
| Approximatly Square Footage: | 1100-1500 |
| Property Features: | Wooded/Treed |
| Fireplace/Stove: | Y |
| Heat Source: | Propane |
| Heat Type: | Forced Air |
| Central Air Conditioning: | Central Air |
| Laundry Level: | Main |
| Elevator Lift: | N |
| Sewers: | Septic |
| Water: | Municipal |
| Utilities-Cable: | A |
| Utilities-Hydro: | Y |
| Utilities-Gas: | A |
$
%
Years
This calculator is for demonstration purposes only. Always consult a professional
financial advisor before making personal financial decisions.
| Although the information displayed is believed to be accurate, no warranties or representations are made of any kind. |
| CENTURY 21 PERCY FULTON LTD. |
|
|

Dir:
1-866-382-2968
Bus:
416-548-7854
Fax:
416-981-7184
| Book Showing | Email a Friend |
Jump To:
At a Glance:
| Type: | Freehold - Detached |
| Area: | Kawartha Lakes |
| Municipality: | Kawartha Lakes |
| Neighbourhood: | Norland |
| Style: | Bungalow-Raised |
| Lot Size: | 128.74 x 185.73(Feet) |
| Approximate Age: | 51-99 |
| Tax: | $1,797 |
| Beds: | 3+1 |
| Baths: | 1 |
| Fireplace: | Y |
| Pool: | None |
Locatin Map:
Payment Calculator:
- Color Examples
- Green
- Black and Gold
- Dark Navy Blue And Gold
- Cyan
- Black
- Purple
- Gray
- Blue and Black
- Orange and Black
- Red
- Magenta
- Gold
- Device Examples

