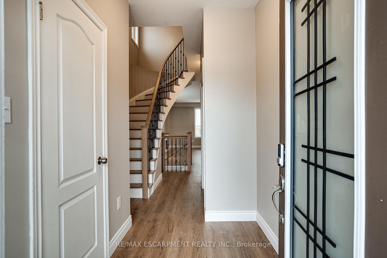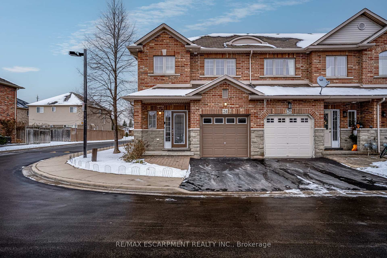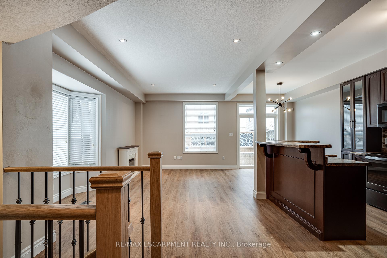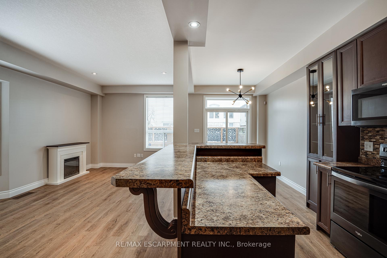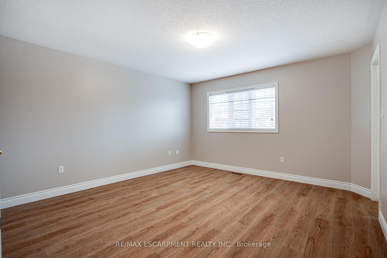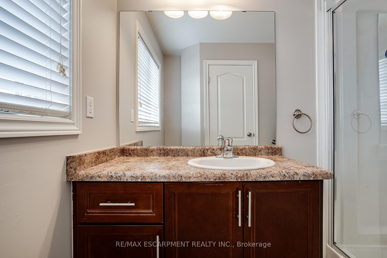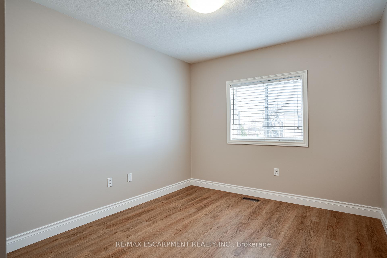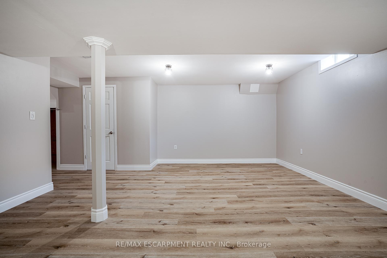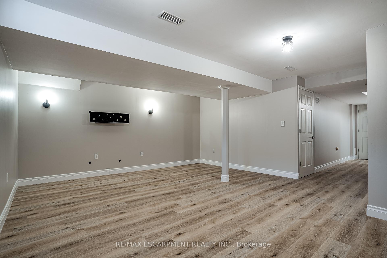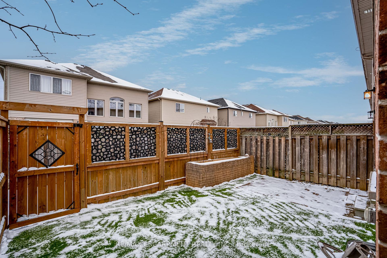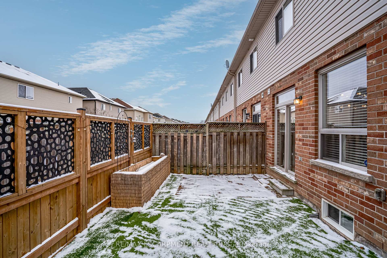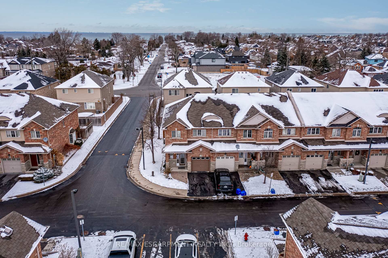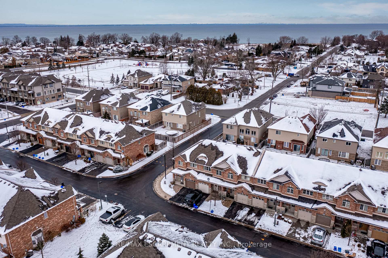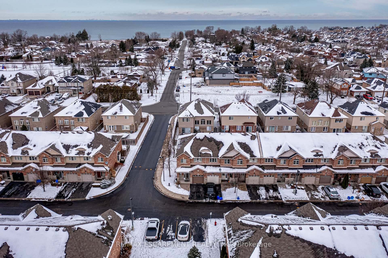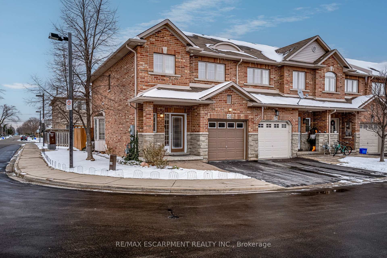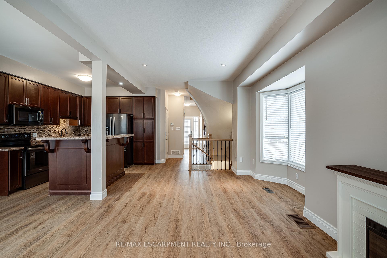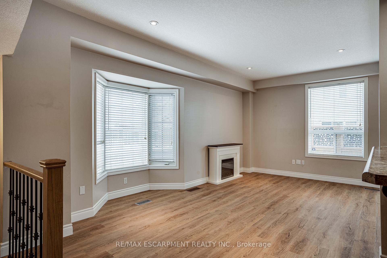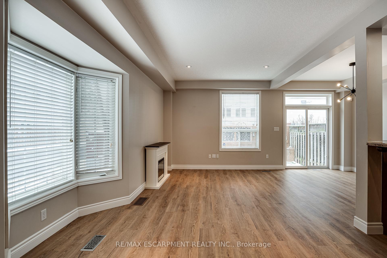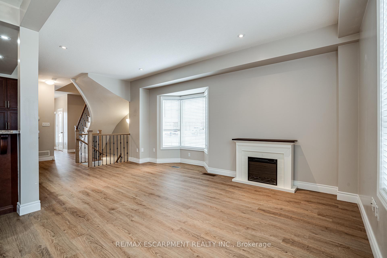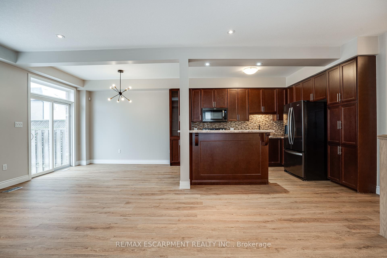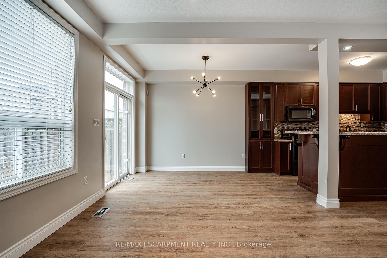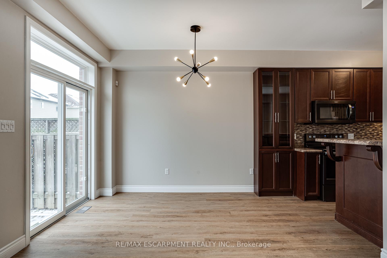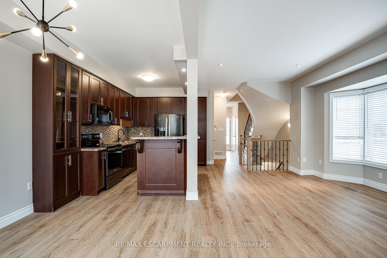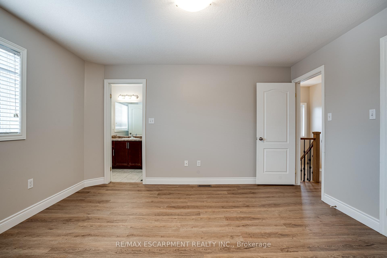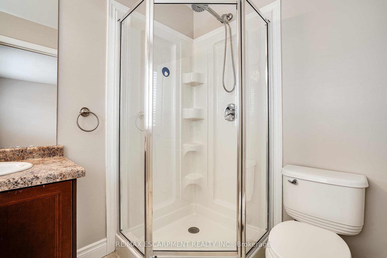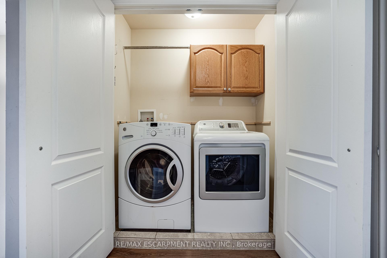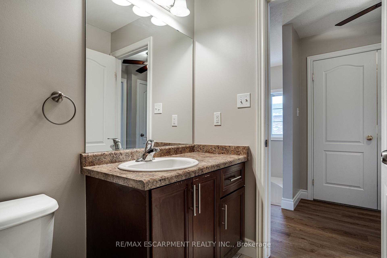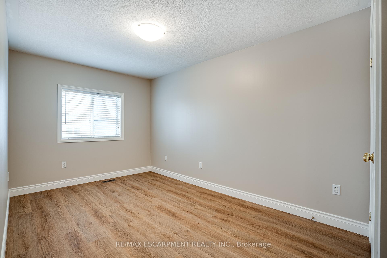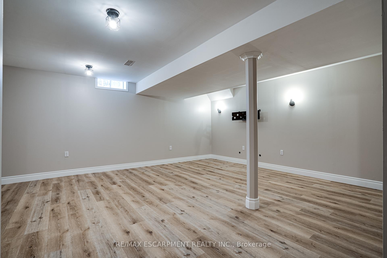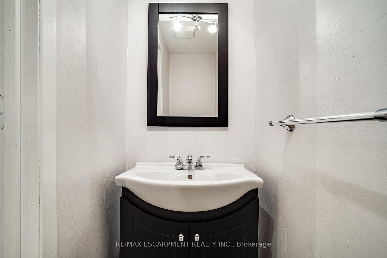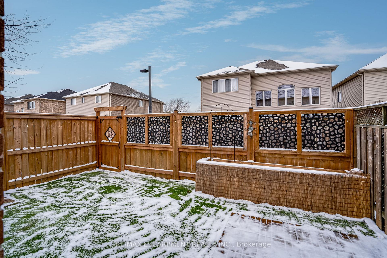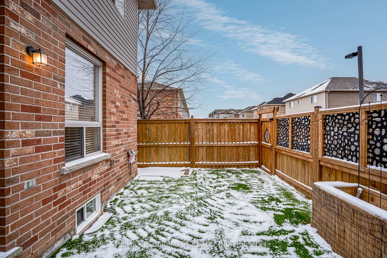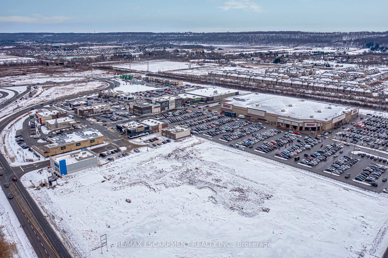$799,900
Available - For Sale
Listing ID: X11905031
24 Marina Point Cres , Hamilton, L8E 0E4, Ontario
| Welcome to this charming 3-bedroom townhome that blends convenience and comfort. Nestled just steps away from Lake Ontario, this property offers a unique lifestyle opportunity. Brand new flooring throughout. Brand new stairs and entire house was freshly painted. The home features two full bathrooms and two half bathrooms, ensuring ample space for family and guests. The backyard is designed for ease of living with low-maintenance artificial turf, allowing you to enjoy outdoor moments without the upkeep. Situated right off the highway, the location provides excellent accessibility for commuters, and just a short drive from a variety of shopping destinations including Costco Whether you're looking for a peaceful retreat or a base for an active lifestyle, this townhome offers the ideal setting. It's a must see! |
| Extras: Additional fees includes snow removal, grass cutting in the back of the townhouse. |
| Price | $799,900 |
| Taxes: | $4189.73 |
| Address: | 24 Marina Point Cres , Hamilton, L8E 0E4, Ontario |
| Lot Size: | 19.65 x 79.56 (Feet) |
| Acreage: | < .50 |
| Directions/Cross Streets: | Baseline Road |
| Rooms: | 8 |
| Bedrooms: | 3 |
| Bedrooms +: | |
| Kitchens: | 1 |
| Family Room: | Y |
| Basement: | Full |
| Approximatly Age: | 6-15 |
| Property Type: | Att/Row/Twnhouse |
| Style: | 2-Storey |
| Exterior: | Brick, Stone |
| Garage Type: | Attached |
| (Parking/)Drive: | Private |
| Drive Parking Spaces: | 1 |
| Pool: | None |
| Approximatly Age: | 6-15 |
| Approximatly Square Footage: | 1100-1500 |
| Fireplace/Stove: | Y |
| Heat Source: | Gas |
| Heat Type: | Forced Air |
| Central Air Conditioning: | Central Air |
| Sewers: | Sewers |
| Water: | Municipal |
$
%
Years
This calculator is for demonstration purposes only. Always consult a professional
financial advisor before making personal financial decisions.
| Although the information displayed is believed to be accurate, no warranties or representations are made of any kind. |
| RE/MAX ESCARPMENT REALTY INC. |
|
|

Dir:
1-866-382-2968
Bus:
416-548-7854
Fax:
416-981-7184
| Book Showing | Email a Friend |
Jump To:
At a Glance:
| Type: | Freehold - Att/Row/Twnhouse |
| Area: | Hamilton |
| Municipality: | Hamilton |
| Neighbourhood: | Winona Park |
| Style: | 2-Storey |
| Lot Size: | 19.65 x 79.56(Feet) |
| Approximate Age: | 6-15 |
| Tax: | $4,189.73 |
| Beds: | 3 |
| Baths: | 4 |
| Fireplace: | Y |
| Pool: | None |
Locatin Map:
Payment Calculator:
- Color Examples
- Green
- Black and Gold
- Dark Navy Blue And Gold
- Cyan
- Black
- Purple
- Gray
- Blue and Black
- Orange and Black
- Red
- Magenta
- Gold
- Device Examples

