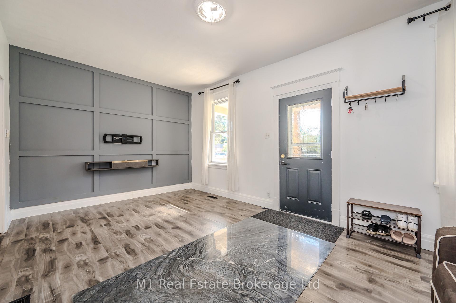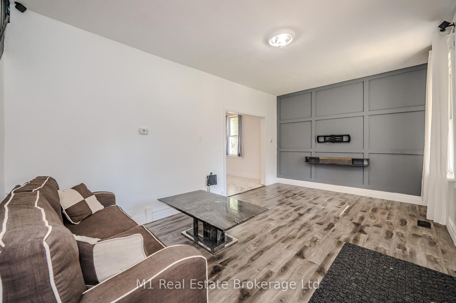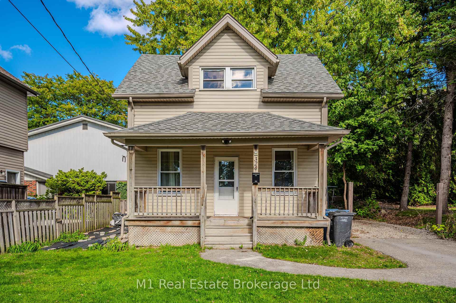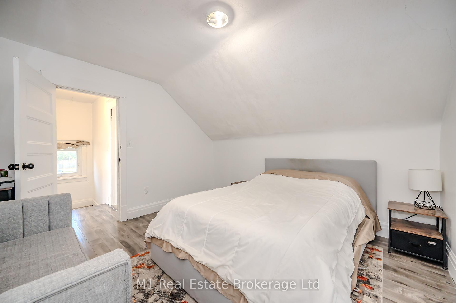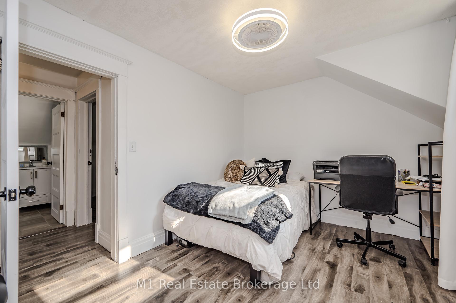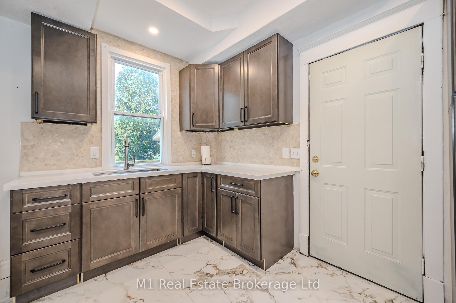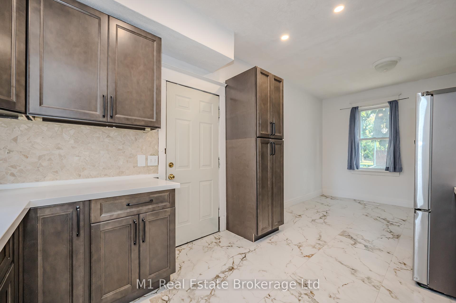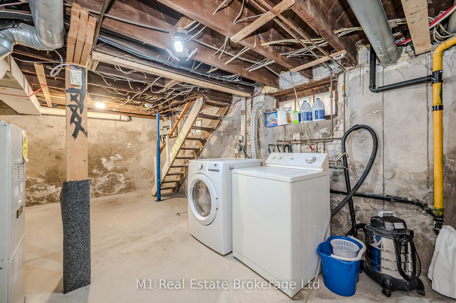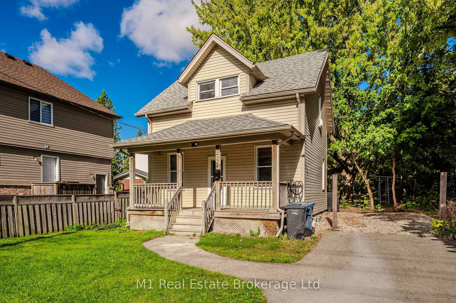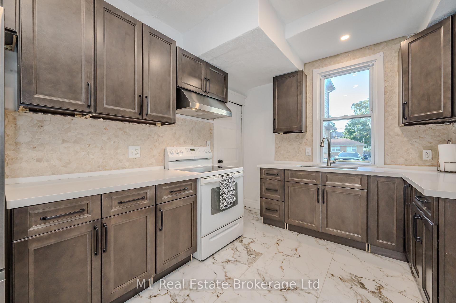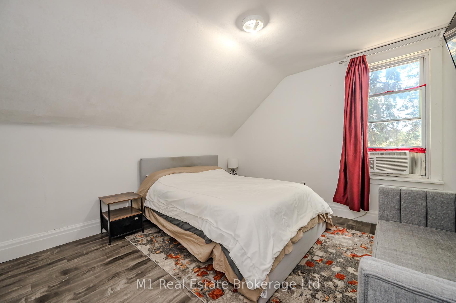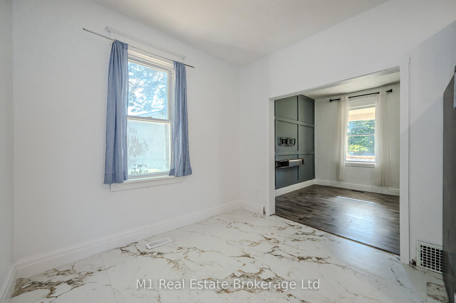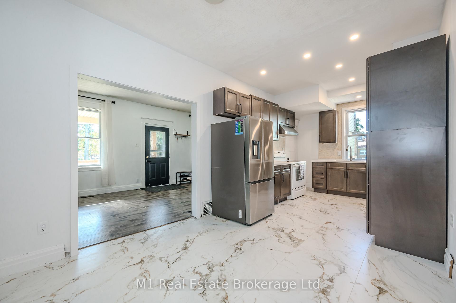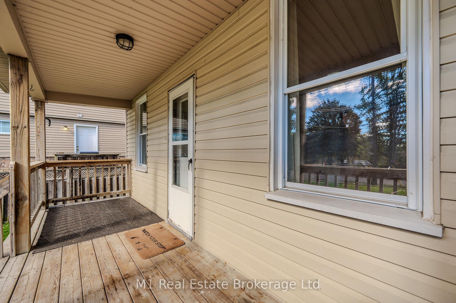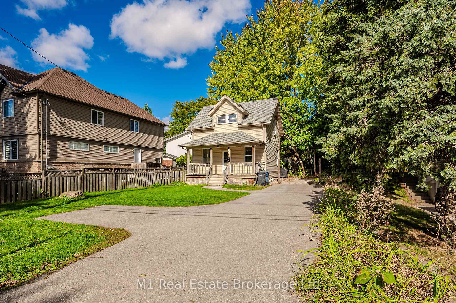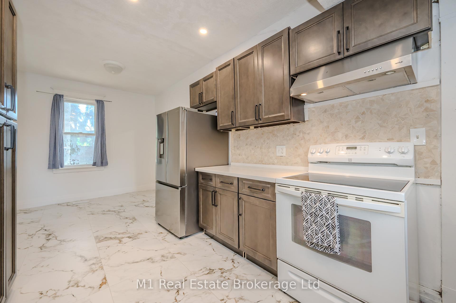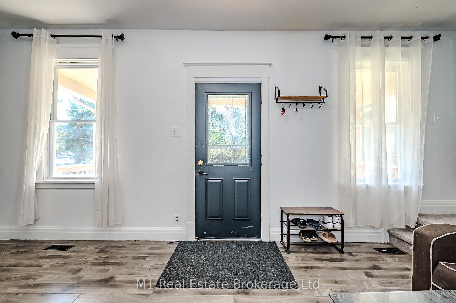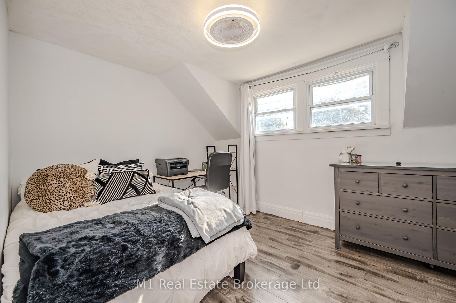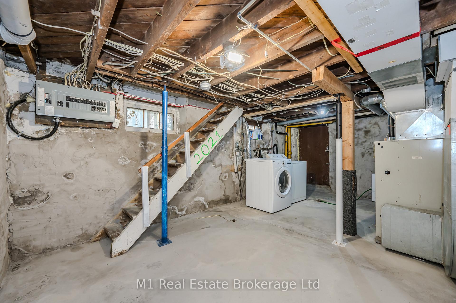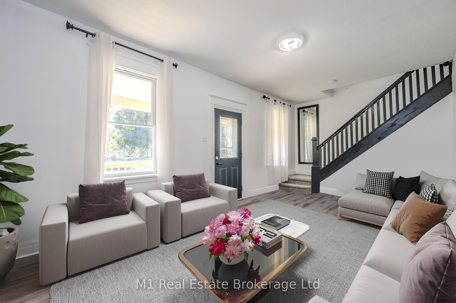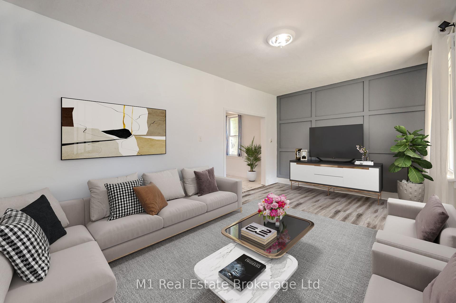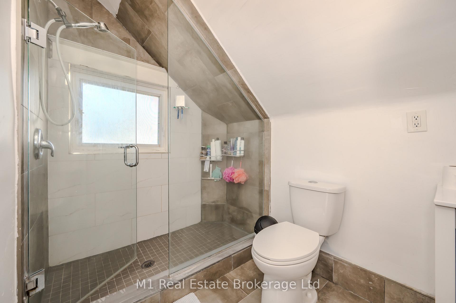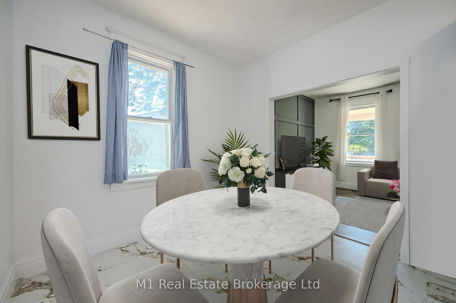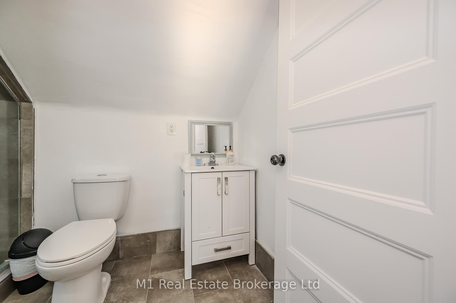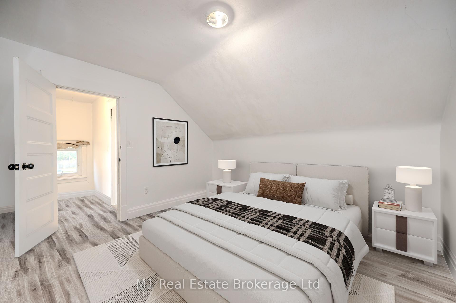$699,900
Available - For Sale
Listing ID: X11904903
324 EDINBURGH Rd South , Guelph, N1G 2K5, Ontario
| This lovely home offers the perfect balance of convenience and comfort. Located just minutes from the University of Guelph, it's also near the area's top shopping destination, plus plenty of banks, restaurants, bars, and grocery stores. Enjoy relaxing on the spacious front porch or take advantage of the enclosed rear entry. The exterior includes parking for up to four vehicles. Inside, the main floor features an open-concept living, dining, and kitchen area. The kitchen is equipped with well-maintained appliances, a stylish tiled backsplash, a large sink with a view of the side yard, and plenty of storage space. Upstairs, you'll find two generously sized bedrooms, both with walk-in closets, and a modern bathroom with a tiled shower. The basement offers additional storage space, a second bathroom, and a laundry area with a furnace and gas water heater. This property is ideal for first-time buyers, a smart investment, or a home for students attending the nearby university. |
| Price | $699,900 |
| Taxes: | $3576.23 |
| Address: | 324 EDINBURGH Rd South , Guelph, N1G 2K5, Ontario |
| Lot Size: | 49.21 x 79.00 (Feet) |
| Acreage: | < .50 |
| Directions/Cross Streets: | Edinburgh Rd S x College Ave W |
| Rooms: | 6 |
| Rooms +: | 3 |
| Bedrooms: | 2 |
| Bedrooms +: | 0 |
| Kitchens: | 1 |
| Kitchens +: | 0 |
| Family Room: | Y |
| Basement: | Full, Part Fin |
| Approximatly Age: | 51-99 |
| Property Type: | Detached |
| Style: | 2-Storey |
| Exterior: | Vinyl Siding |
| Garage Type: | None |
| (Parking/)Drive: | Front Yard |
| Drive Parking Spaces: | 4 |
| Pool: | None |
| Approximatly Age: | 51-99 |
| Fireplace/Stove: | N |
| Heat Source: | Gas |
| Heat Type: | Forced Air |
| Central Air Conditioning: | Central Air |
| Elevator Lift: | N |
| Sewers: | Sewers |
| Water: | Municipal |
$
%
Years
This calculator is for demonstration purposes only. Always consult a professional
financial advisor before making personal financial decisions.
| Although the information displayed is believed to be accurate, no warranties or representations are made of any kind. |
| M1 Real Estate Brokerage Ltd |
|
|

Dir:
1-866-382-2968
Bus:
416-548-7854
Fax:
416-981-7184
| Virtual Tour | Book Showing | Email a Friend |
Jump To:
At a Glance:
| Type: | Freehold - Detached |
| Area: | Wellington |
| Municipality: | Guelph |
| Neighbourhood: | Old University |
| Style: | 2-Storey |
| Lot Size: | 49.21 x 79.00(Feet) |
| Approximate Age: | 51-99 |
| Tax: | $3,576.23 |
| Beds: | 2 |
| Baths: | 2 |
| Fireplace: | N |
| Pool: | None |
Locatin Map:
Payment Calculator:
- Color Examples
- Green
- Black and Gold
- Dark Navy Blue And Gold
- Cyan
- Black
- Purple
- Gray
- Blue and Black
- Orange and Black
- Red
- Magenta
- Gold
- Device Examples

