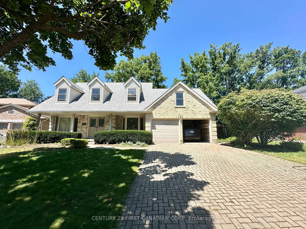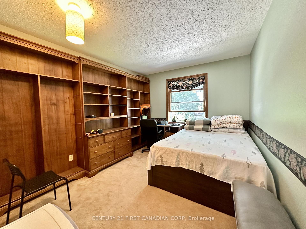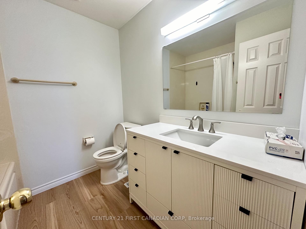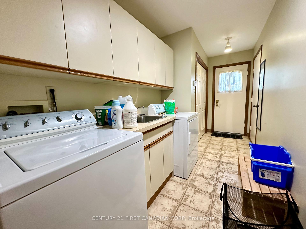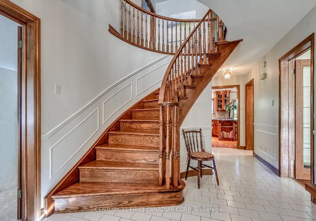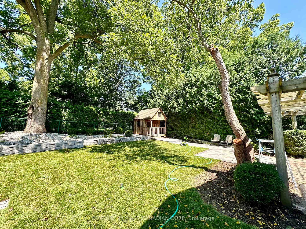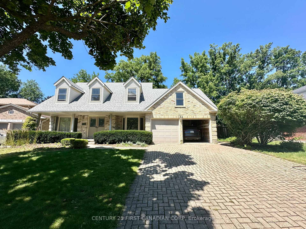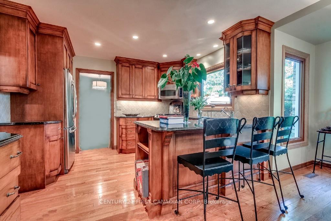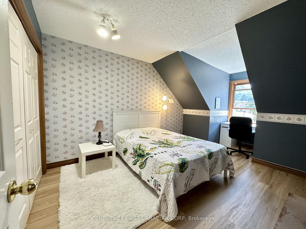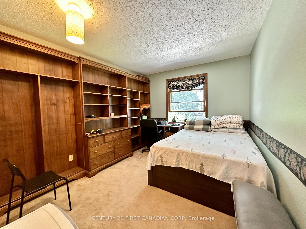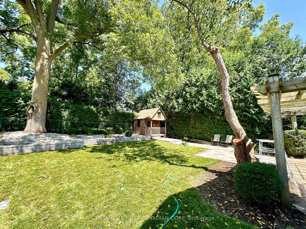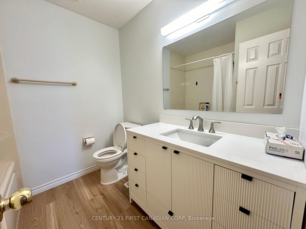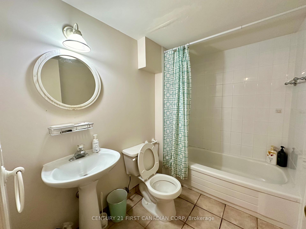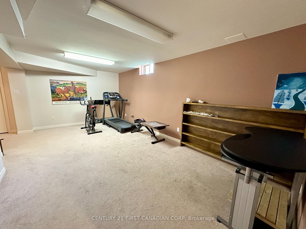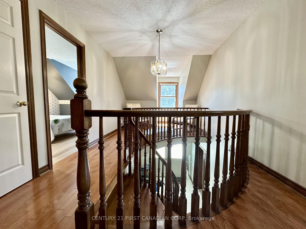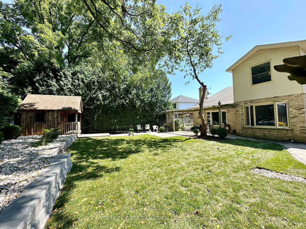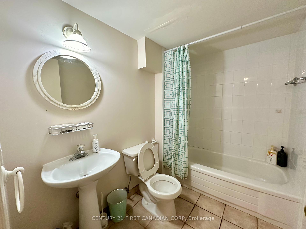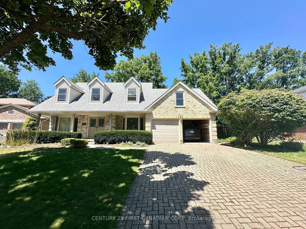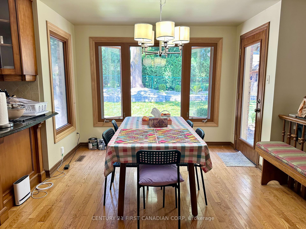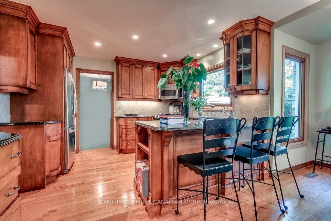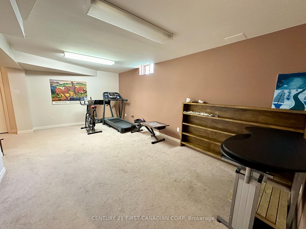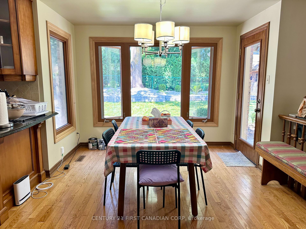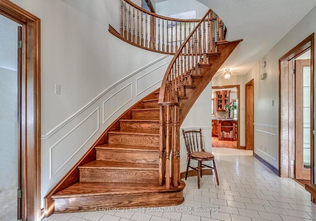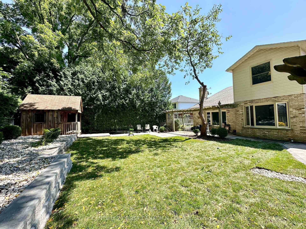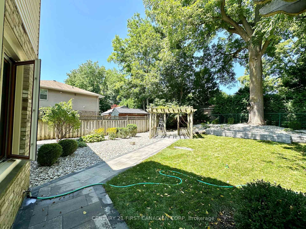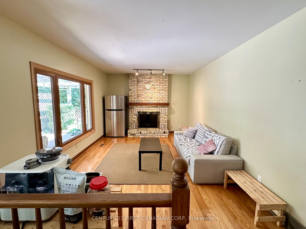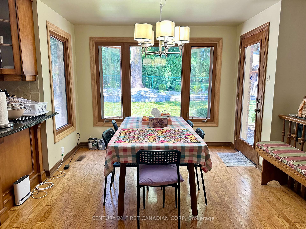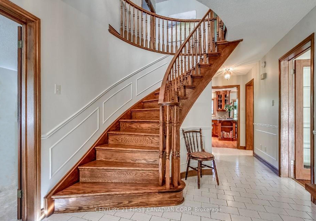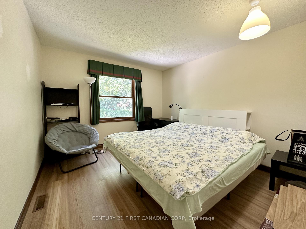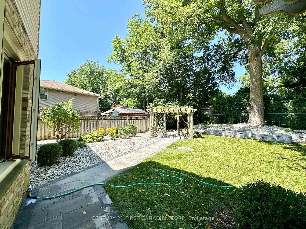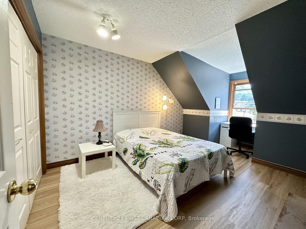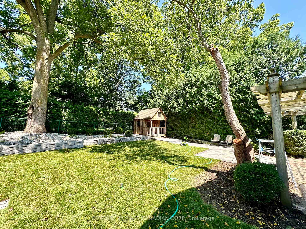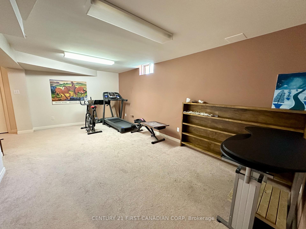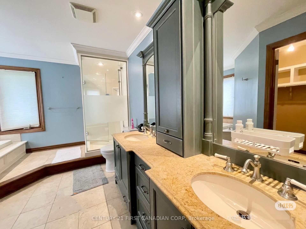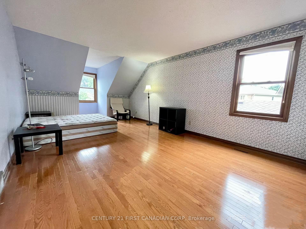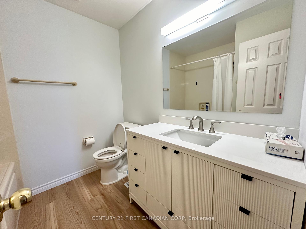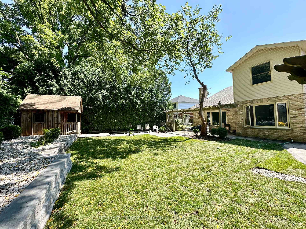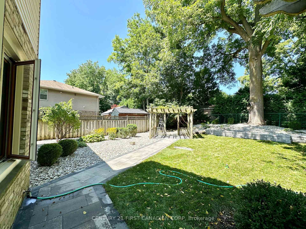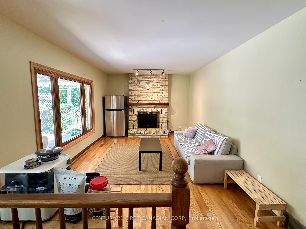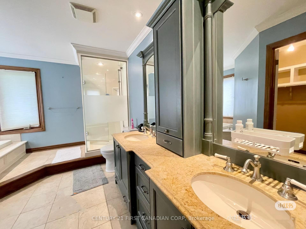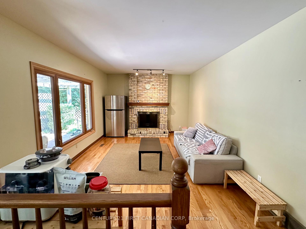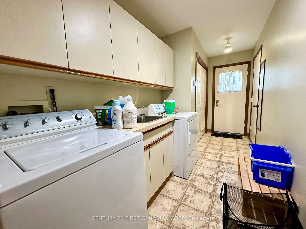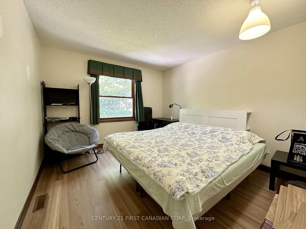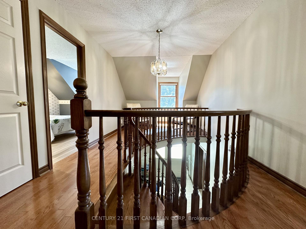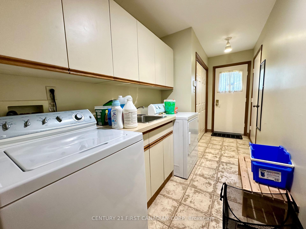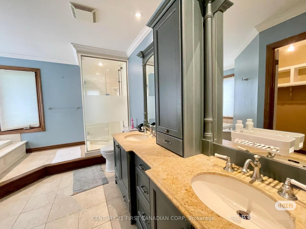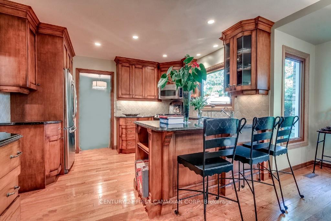$3,650
Available - For Rent
Listing ID: X11904707
154 St Bees Clse , London, N6G 4B8, Ontario
| This stunning south-facing dead-end house has a spacious size and quiet neighborhood. Great school zoning is assigned to Masonville Public Elementary School & AB Lucas High School. New flooring on Second-floor bedrooms. The windows were updated in 2016, the roof was updated in 2018. Stainless appliances in the open-concept kitchen. The gorgeous kitchen beside a huge office room plus 1 bedroom and 2 dining areas and 1 Living room. Newly renovated backyard with less lawn maintenance time. The second floor has 4 bedrooms and 2 newly renovated full bathrooms, including a master suite with a remodeled ensuite featuring a jetted tub. With a main floor laundry and mud room, this home is perfect for any family. The basement is fully finished with a gym area,1 den, and 1 full bathroom. Enjoy mornings on your patio, watching the birds in your beautiful gardens. All furniture can stay by adding $100/month. This incredible family house won't last long. |
| Extras: A professional cleaning will be done by the move-in date. 2 fridges will stay. If tenants don't need furniture, the landlord wishes to store everything in the large utility room |
| Price | $3,650 |
| Address: | 154 St Bees Clse , London, N6G 4B8, Ontario |
| Lot Size: | 82.00 x 120.00 (Feet) |
| Acreage: | < .50 |
| Directions/Cross Streets: | Turn in from Ambleside Dr. |
| Rooms: | 12 |
| Rooms +: | 2 |
| Bedrooms: | 5 |
| Bedrooms +: | 1 |
| Kitchens: | 1 |
| Family Room: | Y |
| Basement: | Finished |
| Furnished: | N |
| Approximatly Age: | 31-50 |
| Property Type: | Detached |
| Style: | 2-Storey |
| Exterior: | Brick, Vinyl Siding |
| Garage Type: | Attached |
| (Parking/)Drive: | Pvt Double |
| Drive Parking Spaces: | 4 |
| Pool: | None |
| Private Entrance: | Y |
| Laundry Access: | Ensuite |
| Approximatly Age: | 31-50 |
| Approximatly Square Footage: | 2500-3000 |
| Property Features: | Cul De Sac, Fenced Yard, Library, Park, Public Transit, Rec Centre |
| Parking Included: | Y |
| Fireplace/Stove: | N |
| Heat Source: | Gas |
| Heat Type: | Forced Air |
| Central Air Conditioning: | Central Air |
| Central Vac: | N |
| Elevator Lift: | N |
| Sewers: | Sewers |
| Water: | Municipal |
| Although the information displayed is believed to be accurate, no warranties or representations are made of any kind. |
| CENTURY 21 FIRST CANADIAN CORP |
|
|

Dir:
1-866-382-2968
Bus:
416-548-7854
Fax:
416-981-7184
| Book Showing | Email a Friend |
Jump To:
At a Glance:
| Type: | Freehold - Detached |
| Area: | Middlesex |
| Municipality: | London |
| Neighbourhood: | North A |
| Style: | 2-Storey |
| Lot Size: | 82.00 x 120.00(Feet) |
| Approximate Age: | 31-50 |
| Beds: | 5+1 |
| Baths: | 4 |
| Fireplace: | N |
| Pool: | None |
Locatin Map:
- Color Examples
- Green
- Black and Gold
- Dark Navy Blue And Gold
- Cyan
- Black
- Purple
- Gray
- Blue and Black
- Orange and Black
- Red
- Magenta
- Gold
- Device Examples

