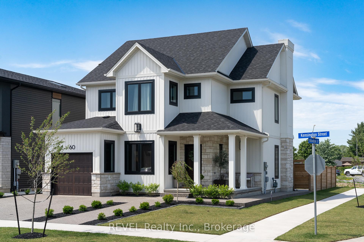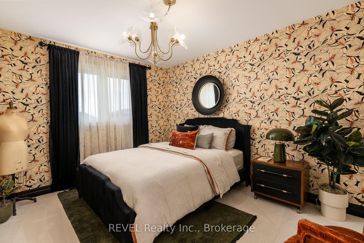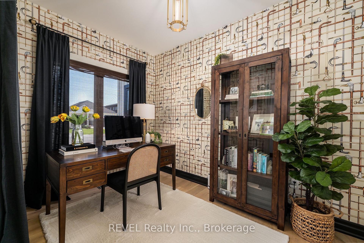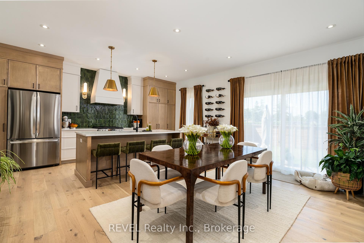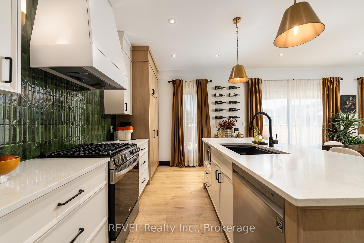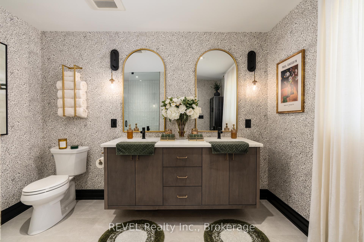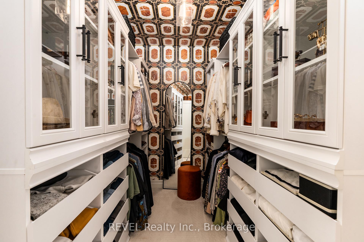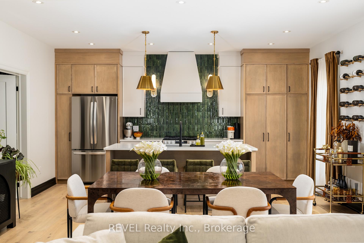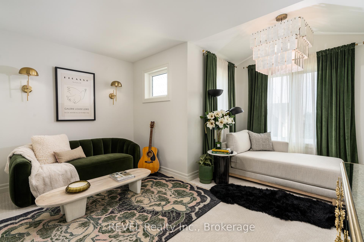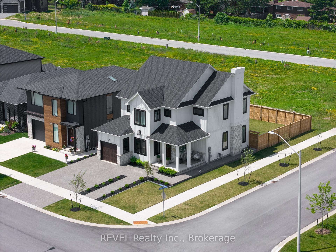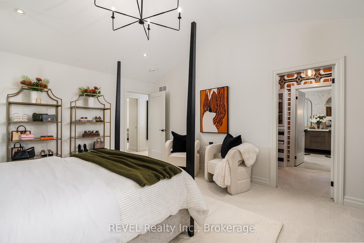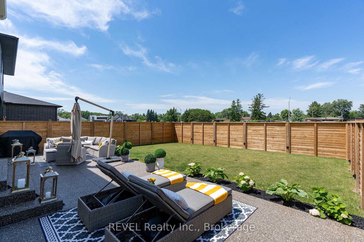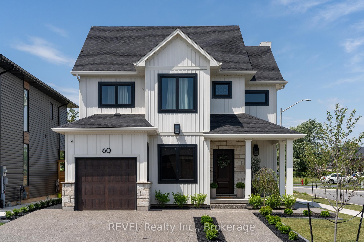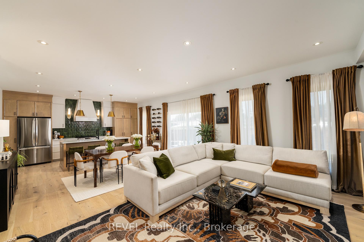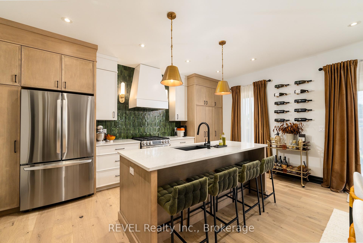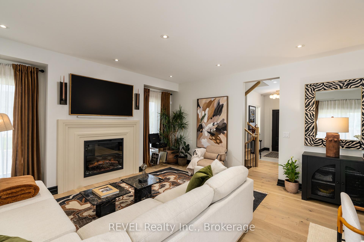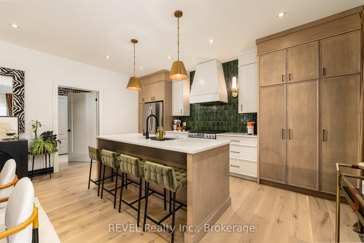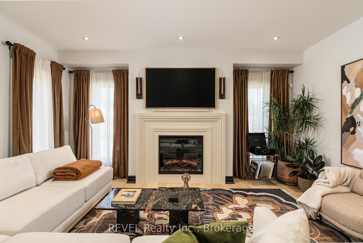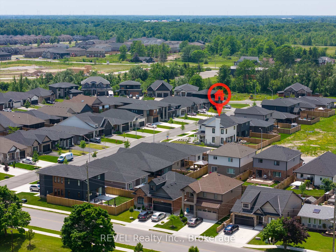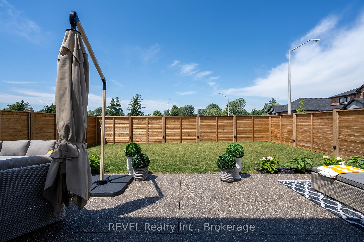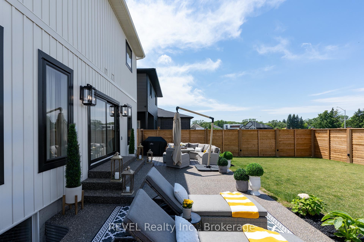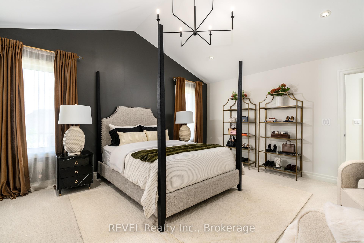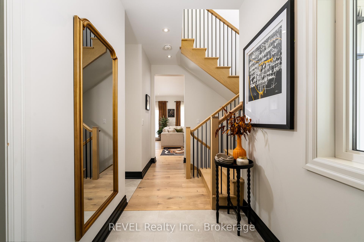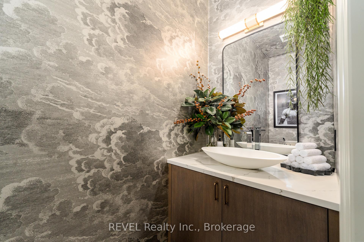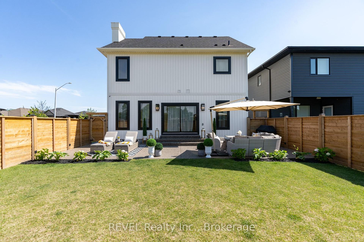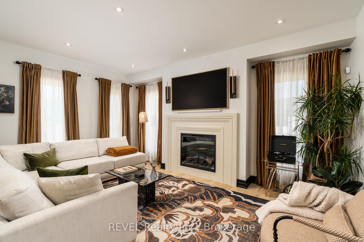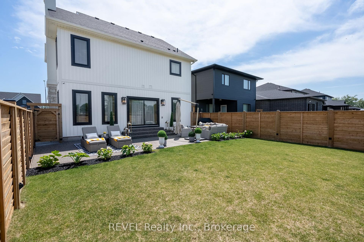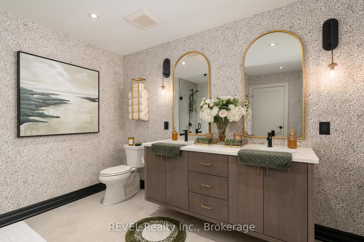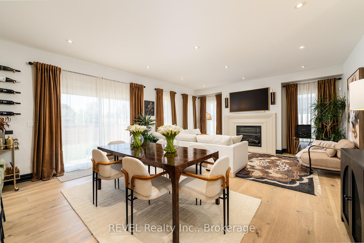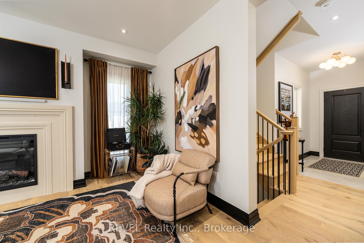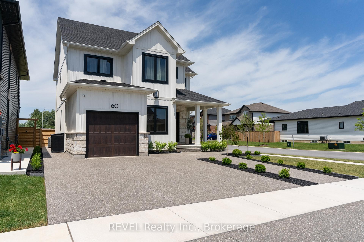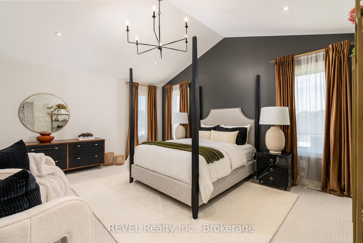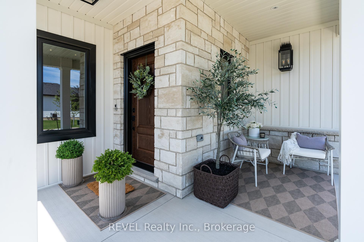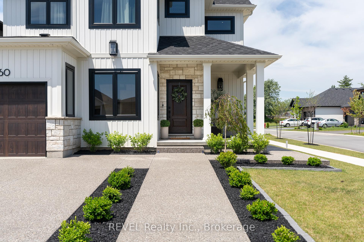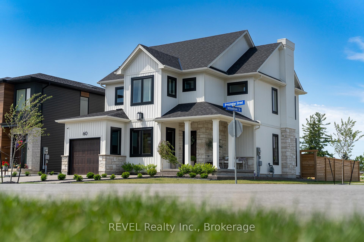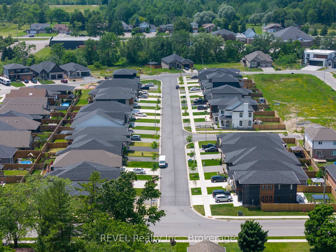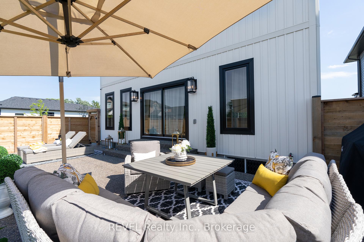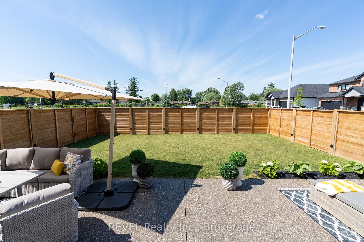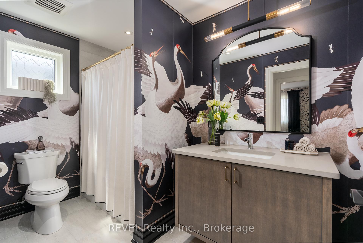$938,800
Available - For Sale
Listing ID: X11904634
60 Kensington St , Welland, L3C 0G4, Ontario
| Welcome to this move-in ready, stunning 2022-built home by Karisma Homes, offering a perfect blend of contemporary design and functionality. Situated on a desirable corner lot, this property features exceptional craftsmanship and premium upgrades throughout its 2,020 sqft of finished living space. Upon entering, youre greeted by a spacious foyer that leads to white oak engineered hardwood flooring, which flows seamlessly into the open-concept main floor. The heart of the home boasts beautiful quartz countertops, soft-close cabinets, and high-end stainless steel appliances, including a gas stove. A built-in reverse osmosis water system with a water softener adds extra convenience and efficiency.Upstairs, you'll find a second-floor laundry room equipped with Samsung appliances, making daily tasks a breeze. The primary bedroom offers a peaceful retreat, complete with a luxurious 4-piece ensuite featuring quartz countertops, modern finishes, and a walk-in closet.Additional highlights of this move-in ready home include new aggregate walkways, a patio, and a driveway. The fully fenced rear yard offers privacy and space for outdoor enjoyment. The single-car garage features epoxy painted flooring and a rough-in electric vehicle outlet, ensuring you're prepared for future upgrades. Over $55K in exterior work has been completed, enhancing the property's overall appeal and value. This home also comes with the peace of mind of a Tarion warranty. Located close to shopping, amenities, and the scenic Welland Canal, this property offers modern comfort in a vibrant community. Don't miss the chance to own this meticulously crafted home. Schedule your showing today and experience luxury living at its finest. |
| Price | $938,800 |
| Taxes: | $6368.00 |
| Address: | 60 Kensington St , Welland, L3C 0G4, Ontario |
| Lot Size: | 39.86 x 104.99 (Feet) |
| Directions/Cross Streets: | Clare Ave |
| Rooms: | 8 |
| Bedrooms: | 3 |
| Bedrooms +: | |
| Kitchens: | 1 |
| Family Room: | N |
| Basement: | Full, Unfinished |
| Approximatly Age: | 0-5 |
| Property Type: | Detached |
| Style: | 2-Storey |
| Exterior: | Board/Batten, Stone |
| Garage Type: | Attached |
| (Parking/)Drive: | Pvt Double |
| Drive Parking Spaces: | 2 |
| Pool: | None |
| Approximatly Age: | 0-5 |
| Approximatly Square Footage: | 2000-2500 |
| Property Features: | Fenced Yard, Hospital, Park, Place Of Worship, Public Transit, School Bus Route |
| Fireplace/Stove: | Y |
| Heat Source: | Gas |
| Heat Type: | Forced Air |
| Central Air Conditioning: | Central Air |
| Sewers: | Sewers |
| Water: | Municipal |
$
%
Years
This calculator is for demonstration purposes only. Always consult a professional
financial advisor before making personal financial decisions.
| Although the information displayed is believed to be accurate, no warranties or representations are made of any kind. |
| REVEL Realty Inc., Brokerage |
|
|

Dir:
1-866-382-2968
Bus:
416-548-7854
Fax:
416-981-7184
| Book Showing | Email a Friend |
Jump To:
At a Glance:
| Type: | Freehold - Detached |
| Area: | Niagara |
| Municipality: | Welland |
| Style: | 2-Storey |
| Lot Size: | 39.86 x 104.99(Feet) |
| Approximate Age: | 0-5 |
| Tax: | $6,368 |
| Beds: | 3 |
| Baths: | 3 |
| Fireplace: | Y |
| Pool: | None |
Locatin Map:
Payment Calculator:
- Color Examples
- Green
- Black and Gold
- Dark Navy Blue And Gold
- Cyan
- Black
- Purple
- Gray
- Blue and Black
- Orange and Black
- Red
- Magenta
- Gold
- Device Examples

