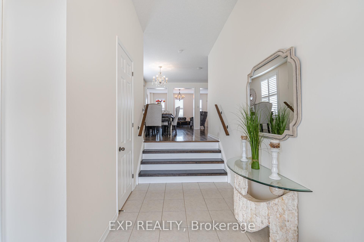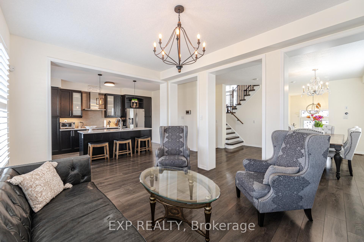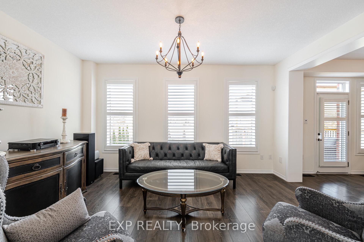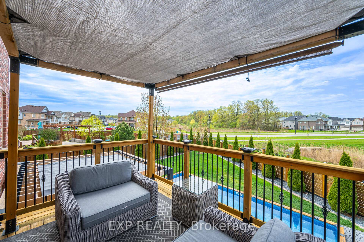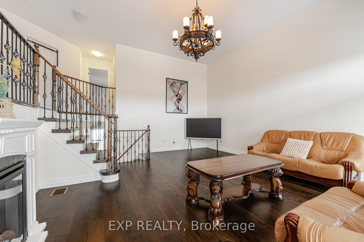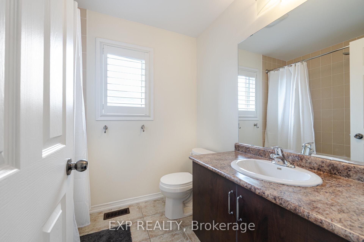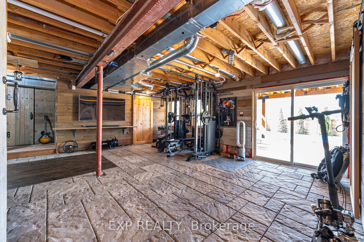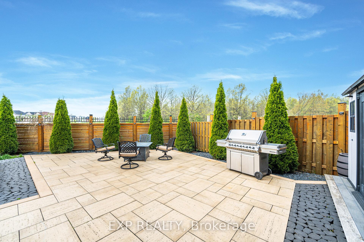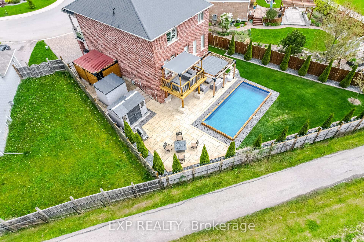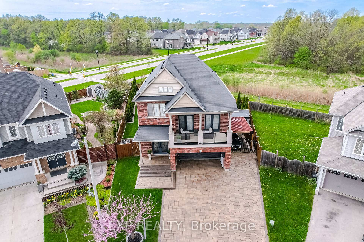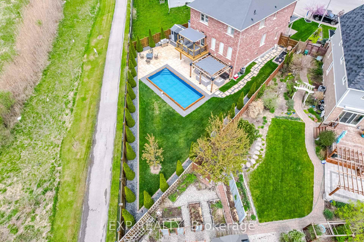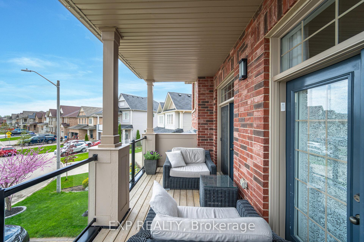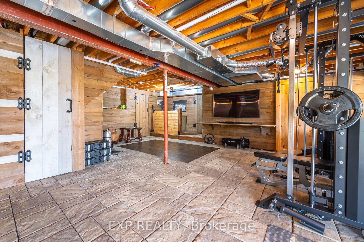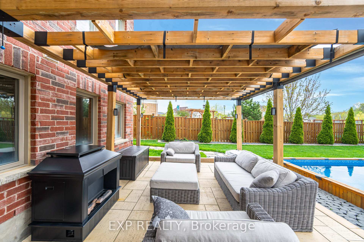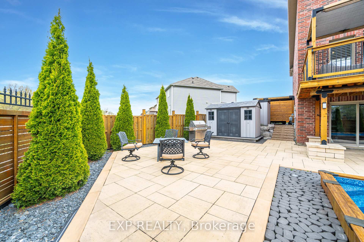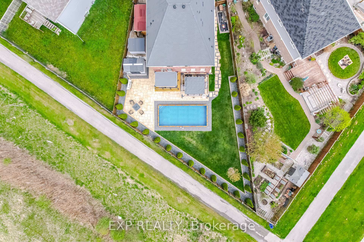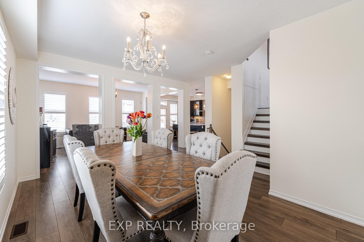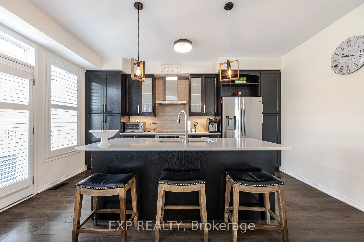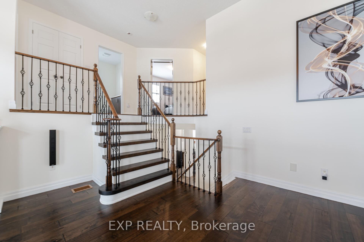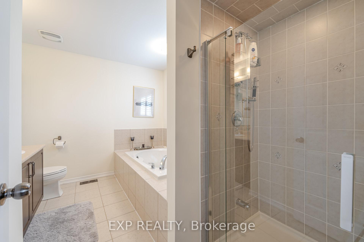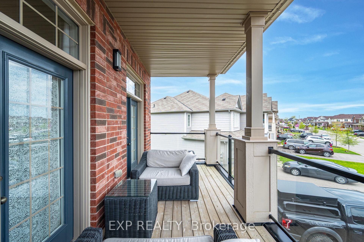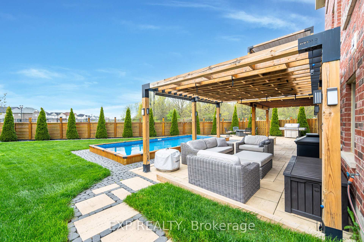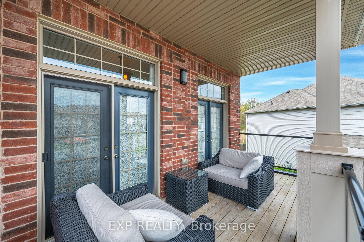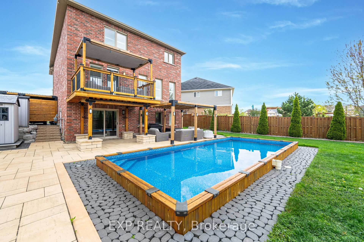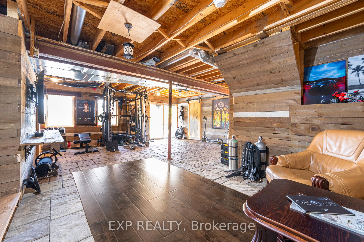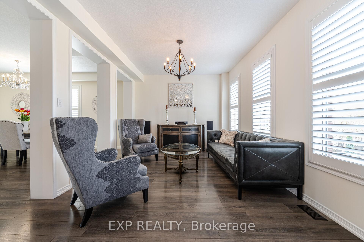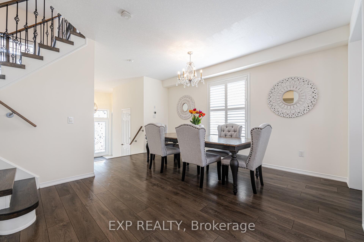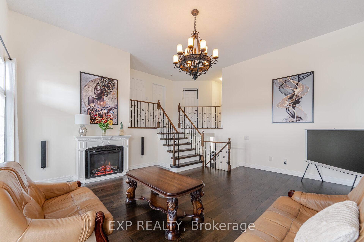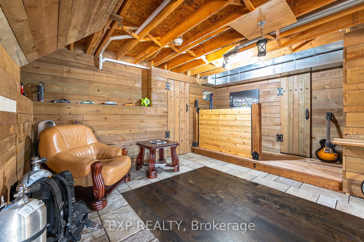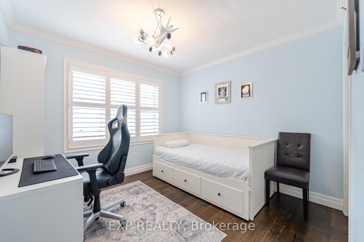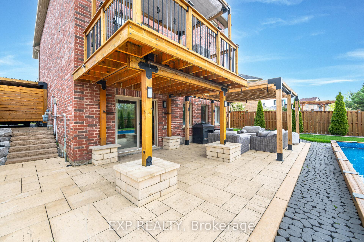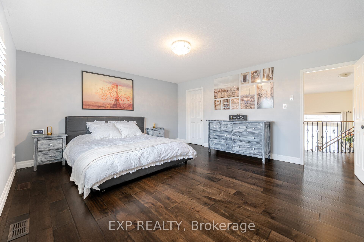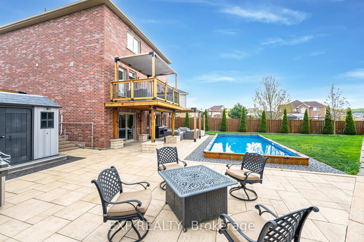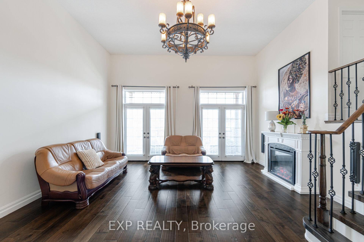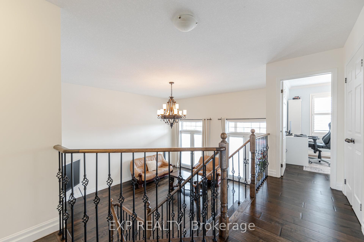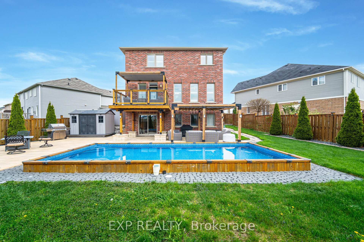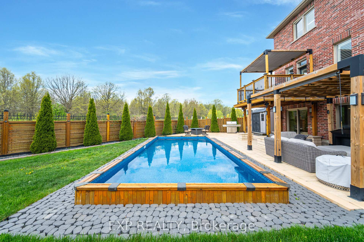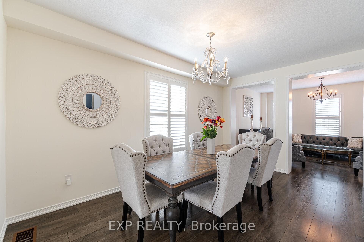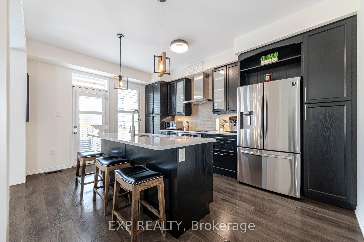$999,999
Available - For Sale
Listing ID: X11904426
8799 Dogwood Cres , Niagara Falls, L2G 7V7, Ontario
| Welcome to 8799 Dogwood Crescent, a masterpiece of modern luxury nestled in the vibrant city of Niagara Falls, Ontario. This stunning 3-bedroom, 2.5-bathroom home spans 2,200 square feet and exemplifies thoughtful design and high-end finishes.The main floor features soaring 9-foot ceilings, an open-concept layout, and an upgraded kitchen complete with quartz countertops perfect for both everyday living and entertaining. Rich engineered hardwood flooring flows throughout, adding warmth and elegance.The master suite is a private retreat, boasting a spacious walk-in closet and a luxurious ensuite. On the second floor, enjoy the added comfort of a family room with a cozy gas fireplace and access to dual balconies, offering breathtaking views of the backyard pool and lush greenery.The walkout basement leads directly to the pool area, surrounded by a generous patio and beautifully landscaped garden ideal space for gatherings or quiet relaxation.Located in one of Ontarios most sought-after regions, this property is perfectly positioned to enjoy all that Niagara Falls has to offer. Explore world-class wineries, scenic trails, and the iconic fallsall within a short drive.Embrace a lifestyle of sophistication and convenience in this meticulously crafted home, where every detail has been designed for your ultimate comfort and enjoyment. |
| Extras: Fridge, Stove, Dishwasher, Washer, Dryer |
| Price | $999,999 |
| Taxes: | $7233.00 |
| Address: | 8799 Dogwood Cres , Niagara Falls, L2G 7V7, Ontario |
| Lot Size: | 43.44 x 147.89 (Feet) |
| Acreage: | < .50 |
| Directions/Cross Streets: | Dogwood Cres/Butternut Blvd |
| Rooms: | 6 |
| Rooms +: | 2 |
| Bedrooms: | 3 |
| Bedrooms +: | |
| Kitchens: | 1 |
| Family Room: | Y |
| Basement: | Part Fin, W/O |
| Approximatly Age: | 6-15 |
| Property Type: | Detached |
| Style: | 2-Storey |
| Exterior: | Brick Front, Wood |
| Garage Type: | Attached |
| (Parking/)Drive: | Pvt Double |
| Drive Parking Spaces: | 4 |
| Pool: | Indoor |
| Approximatly Age: | 6-15 |
| Approximatly Square Footage: | 2000-2500 |
| Fireplace/Stove: | Y |
| Heat Source: | Gas |
| Heat Type: | Forced Air |
| Central Air Conditioning: | Central Air |
| Central Vac: | N |
| Laundry Level: | Upper |
| Elevator Lift: | N |
| Sewers: | Sewers |
| Water: | Municipal |
| Utilities-Cable: | A |
| Utilities-Hydro: | A |
| Utilities-Gas: | A |
| Utilities-Telephone: | A |
$
%
Years
This calculator is for demonstration purposes only. Always consult a professional
financial advisor before making personal financial decisions.
| Although the information displayed is believed to be accurate, no warranties or representations are made of any kind. |
| EXP REALTY |
|
|

Dir:
1-866-382-2968
Bus:
416-548-7854
Fax:
416-981-7184
| Virtual Tour | Book Showing | Email a Friend |
Jump To:
At a Glance:
| Type: | Freehold - Detached |
| Area: | Niagara |
| Municipality: | Niagara Falls |
| Neighbourhood: | 222 - Brown |
| Style: | 2-Storey |
| Lot Size: | 43.44 x 147.89(Feet) |
| Approximate Age: | 6-15 |
| Tax: | $7,233 |
| Beds: | 3 |
| Baths: | 3 |
| Fireplace: | Y |
| Pool: | Indoor |
Locatin Map:
Payment Calculator:
- Color Examples
- Green
- Black and Gold
- Dark Navy Blue And Gold
- Cyan
- Black
- Purple
- Gray
- Blue and Black
- Orange and Black
- Red
- Magenta
- Gold
- Device Examples

