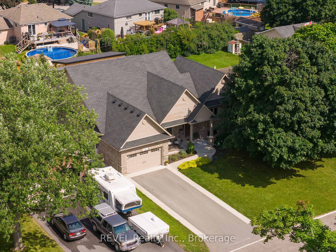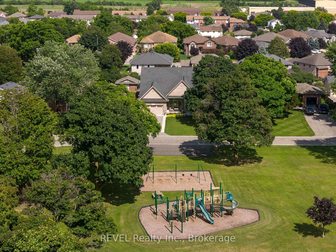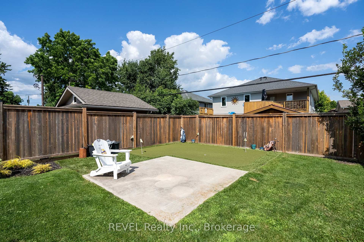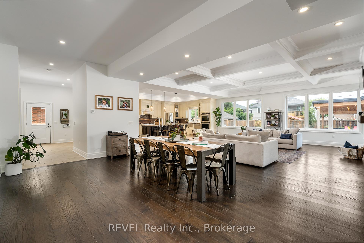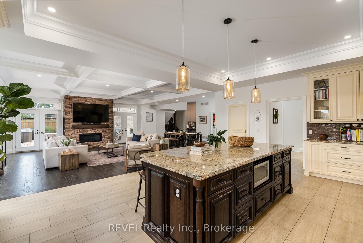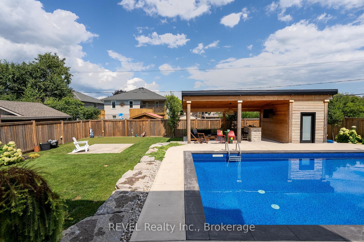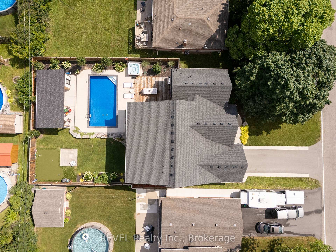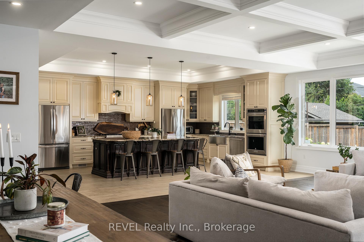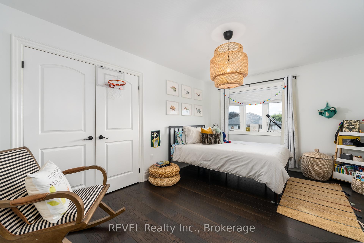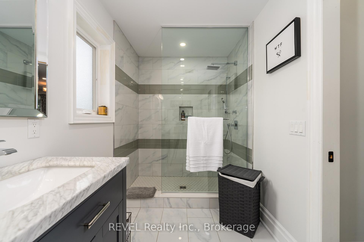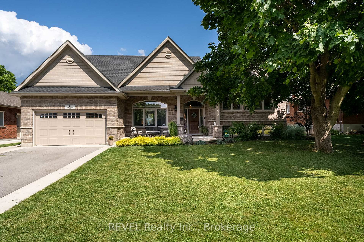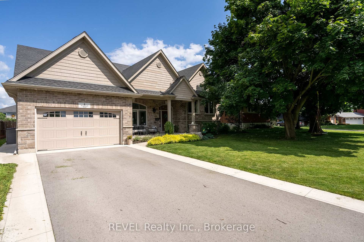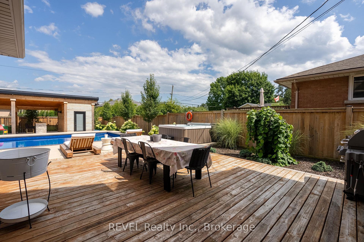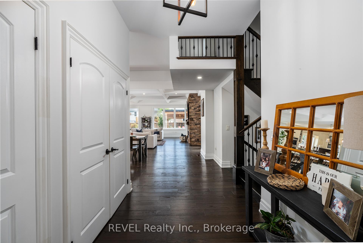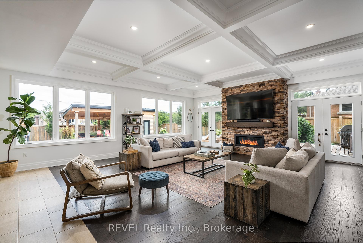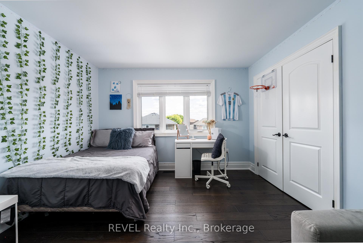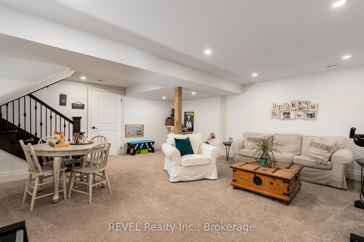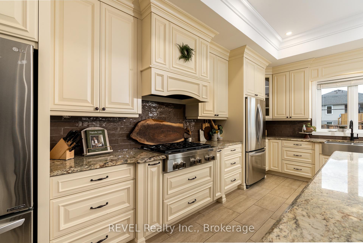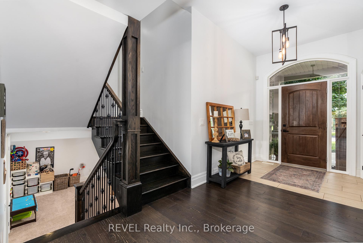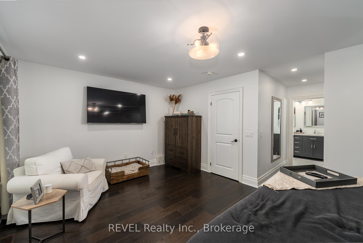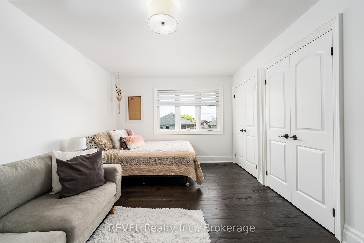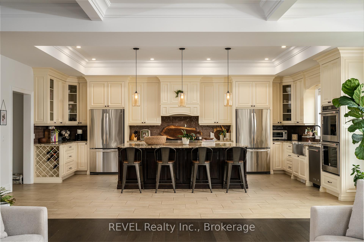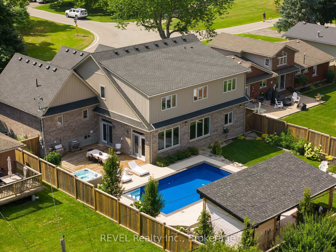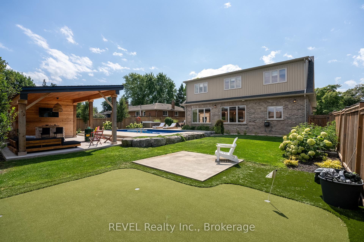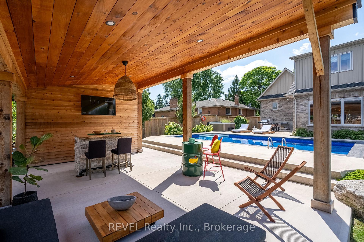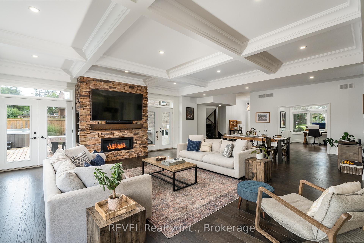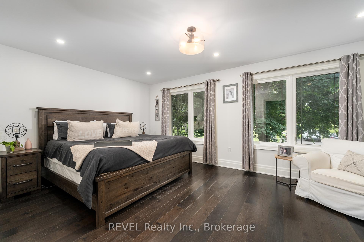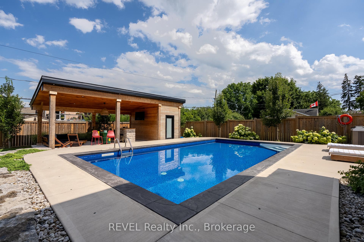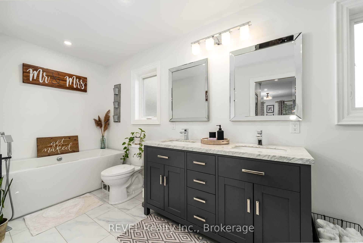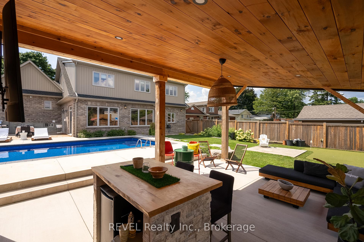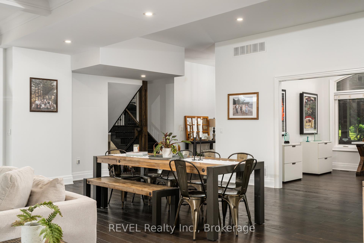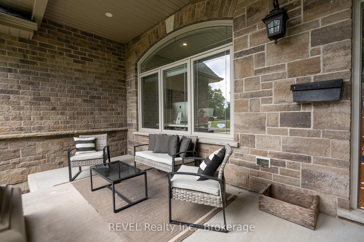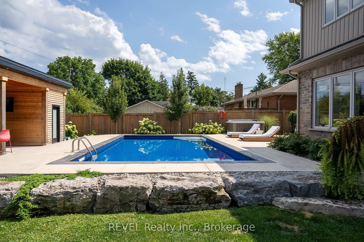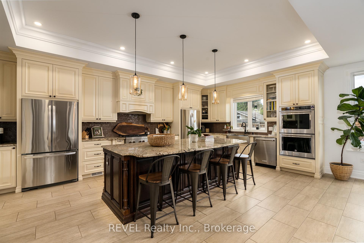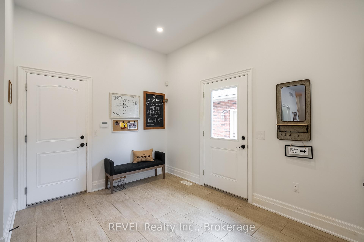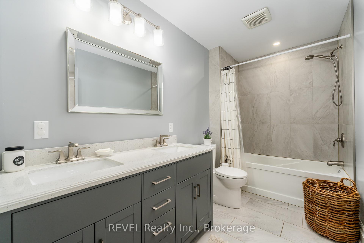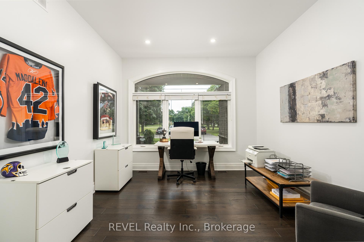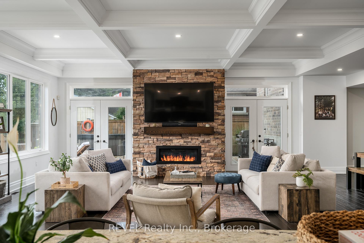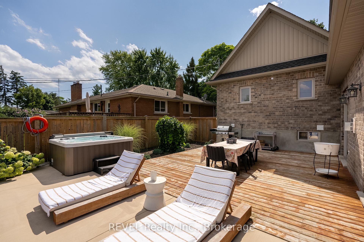$1,099,900
Available - For Sale
Listing ID: X11904400
8 Runnymede Rd , Port Colborne, L3K 5C1, Ontario
| Welcome to this stunning custom-built home in the desirable Hawthorne Heights community of Port Colborne, crafted with exceptional attention to detail in 2017. Offering over 3,400 sq. ft. of luxurious living space, this multi-level home sits on a generous 75x150 ft lot, blending elegance with comfort.Inside, the main floor features 10-ft ceilings with custom coffered detailing and trim. The open-concept layout connects the kitchen, dining, and living areas, with a striking floor-to-ceiling stone gas fireplace as the centerpiece. The gourmet kitchen boasts custom cabinetry, a large 9.5-ft island, granite countertops, and premium appliances. A spacious office on the main floor is perfect for remote work.Upstairs, the private master suite includes a walk-in closet and a luxurious 5-piece ensuite. The third level offers three additional bedrooms, a laundry closet, and a full bathroom. The finished lower level features a rec room, ideal for entertaining. Step outside to the beautifully landscaped, fully fenced backyard, complete with a new hot tub, inground saltwater heated pool, putting green, and large pavilion with a sitting area. The exterior combines brick, stone, and vinyl, with a charming covered front porch. A 1.5-car attached garage and new concrete driveway add convenience.Located near amenities, with easy access to Highways 58 and 140, and directly across from Hawthorne Heights Park, featuring mature trees, a basketball court, and a playground, this home offers the perfect balance of sophistication and practicality. Don't miss out on this remarkable property! |
| Extras: KitchenAid double ovens, Jenn-Air gas cooktop, KitchenAid dishwasher, Panasonic microwave, 2 LG stainless steel fridges, washer & dryer |
| Price | $1,099,900 |
| Taxes: | $8214.00 |
| Address: | 8 Runnymede Rd , Port Colborne, L3K 5C1, Ontario |
| Lot Size: | 75.00 x 150.00 (Feet) |
| Directions/Cross Streets: | BARRICK ROAD TO HAWTHORNE BOULEVARD |
| Rooms: | 9 |
| Rooms +: | 1 |
| Bedrooms: | 4 |
| Bedrooms +: | |
| Kitchens: | 1 |
| Family Room: | Y |
| Basement: | Finished, Part Bsmt |
| Approximatly Age: | 6-15 |
| Property Type: | Detached |
| Style: | Sidesplit 3 |
| Exterior: | Brick, Vinyl Siding |
| Garage Type: | Attached |
| (Parking/)Drive: | Private |
| Drive Parking Spaces: | 4 |
| Pool: | Inground |
| Approximatly Age: | 6-15 |
| Approximatly Square Footage: | 3000-3500 |
| Fireplace/Stove: | Y |
| Heat Source: | Gas |
| Heat Type: | Forced Air |
| Central Air Conditioning: | Central Air |
| Sewers: | Sewers |
| Water: | Municipal |
$
%
Years
This calculator is for demonstration purposes only. Always consult a professional
financial advisor before making personal financial decisions.
| Although the information displayed is believed to be accurate, no warranties or representations are made of any kind. |
| REVEL Realty Inc., Brokerage |
|
|

Dir:
1-866-382-2968
Bus:
416-548-7854
Fax:
416-981-7184
| Book Showing | Email a Friend |
Jump To:
At a Glance:
| Type: | Freehold - Detached |
| Area: | Niagara |
| Municipality: | Port Colborne |
| Style: | Sidesplit 3 |
| Lot Size: | 75.00 x 150.00(Feet) |
| Approximate Age: | 6-15 |
| Tax: | $8,214 |
| Beds: | 4 |
| Baths: | 3 |
| Fireplace: | Y |
| Pool: | Inground |
Locatin Map:
Payment Calculator:
- Color Examples
- Green
- Black and Gold
- Dark Navy Blue And Gold
- Cyan
- Black
- Purple
- Gray
- Blue and Black
- Orange and Black
- Red
- Magenta
- Gold
- Device Examples

