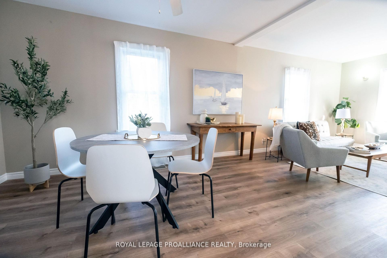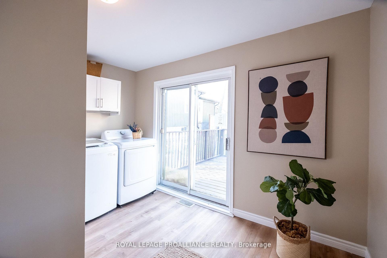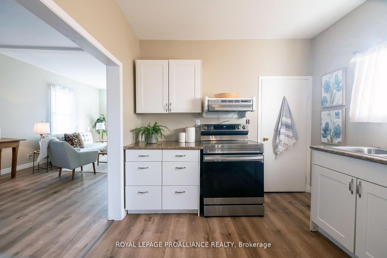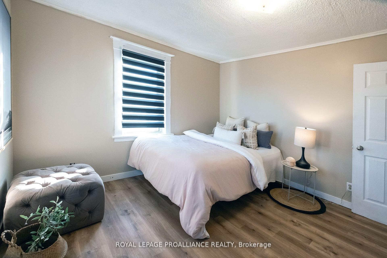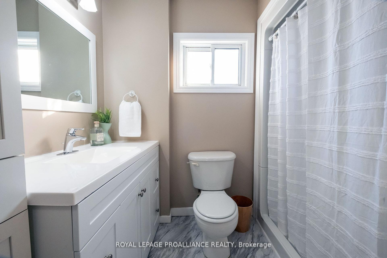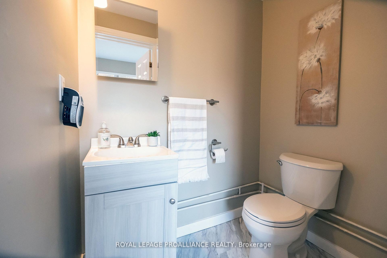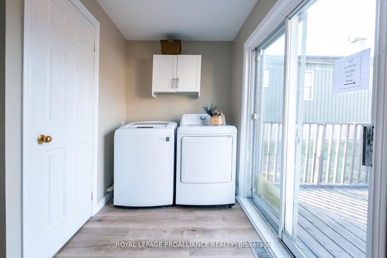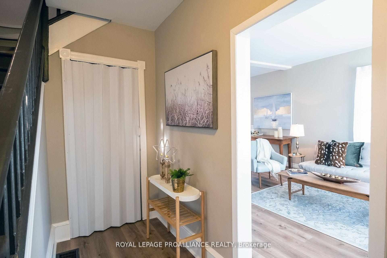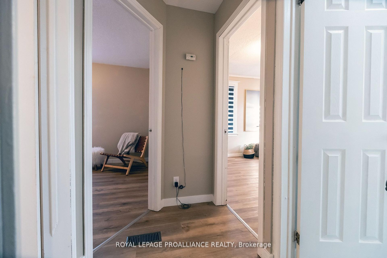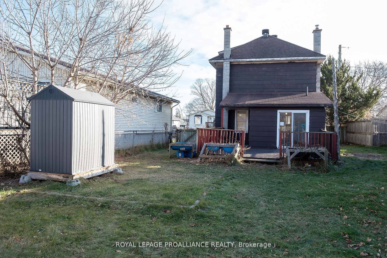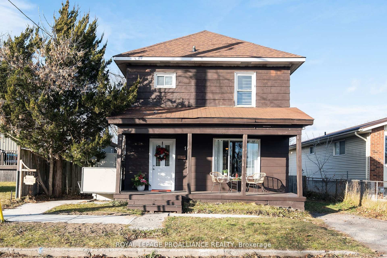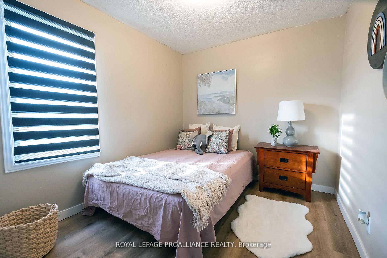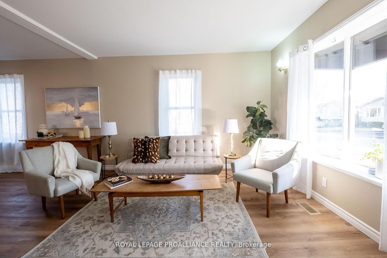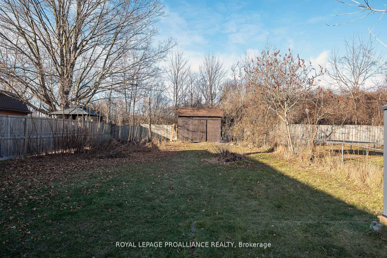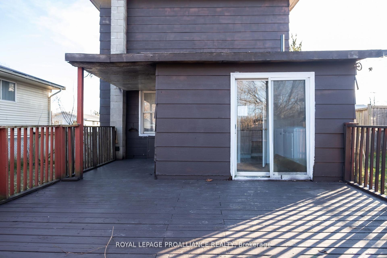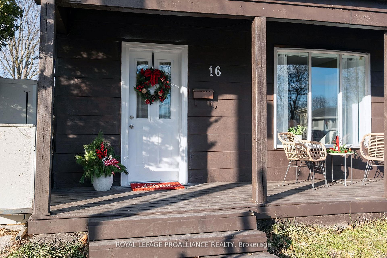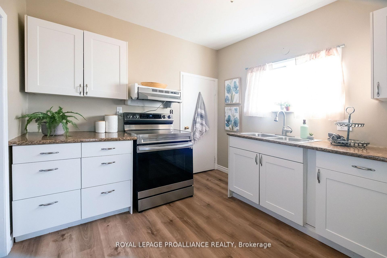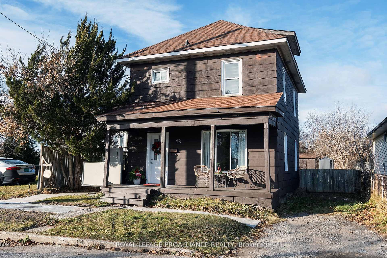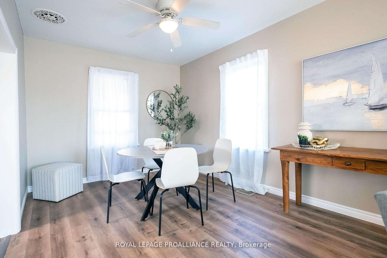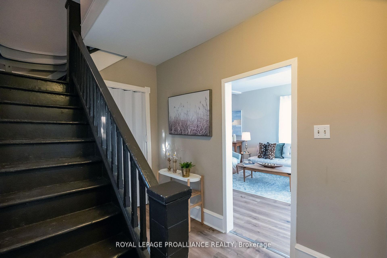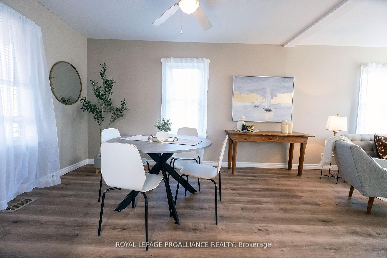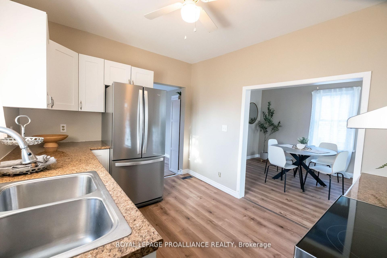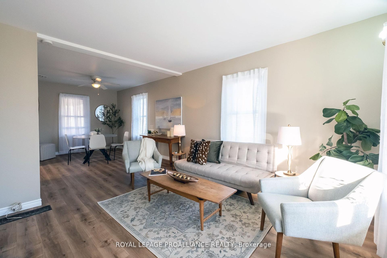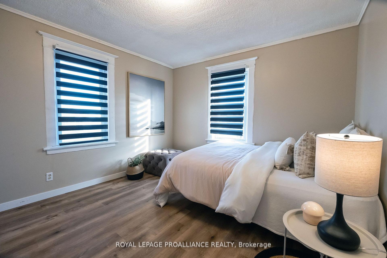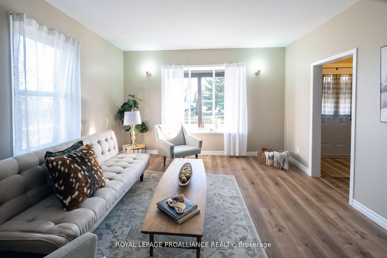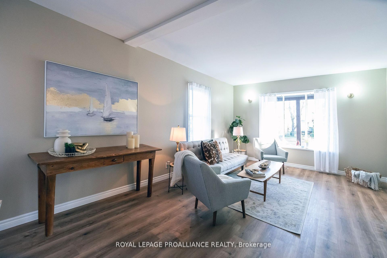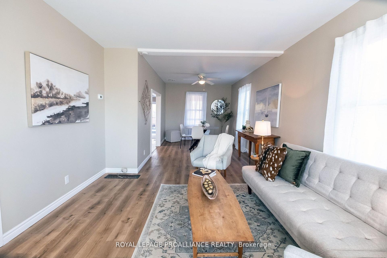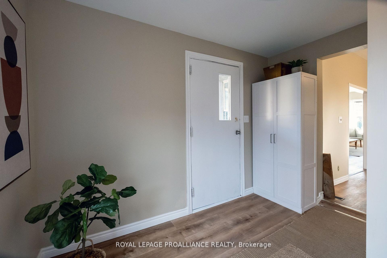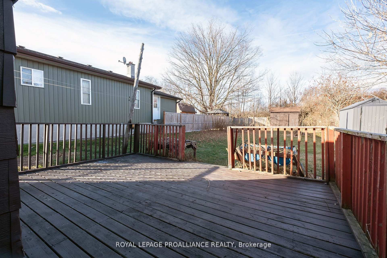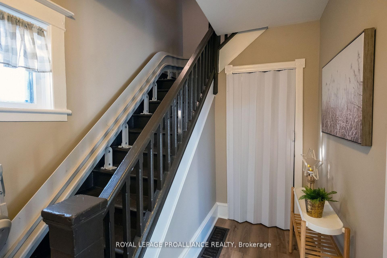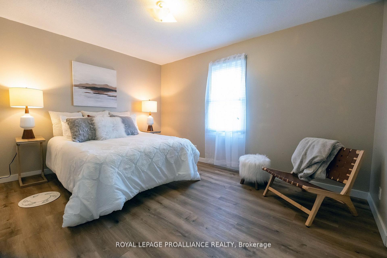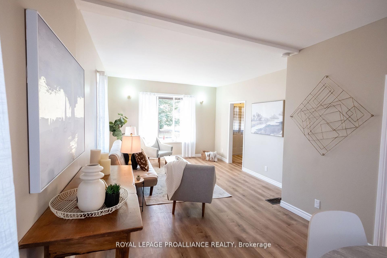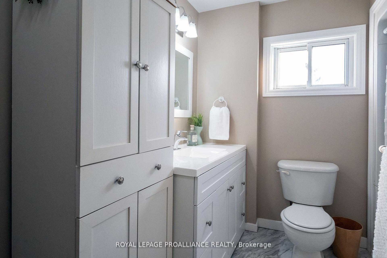$419,900
Available - For Sale
Listing ID: X11904395
16 Charlotte St , Quinte West, K8V 2B9, Ontario
| Welcome to this inviting 2-story home, perfectly suited for first-time buyers or anyone looking for a low-maintenance home with plenty of modern updates! Featuring 3 spacious bedrooms and 2 bathrooms, this home offers the ideal layout for both comfort and convenience. The open-concept living space creates a bright and airy atmosphere, perfect for relaxing or entertaining guests. Step outside to the fully fenced backyard - an ideal space for kids to play or pets to roam freely. With plenty of room for outdoor activities or even a garden. Many updates have already been completed including all new flooring, updated bathrooms and kitchen, freshly painted throughout, meaning you can move in and enjoy without the hassle of renovations. With quick possession available, this home is ready when you are! Ideal location to get to all the amenities and Hwy 401. Don't miss out on the opportunity to make it yours . |
| Price | $419,900 |
| Taxes: | $1951.42 |
| Address: | 16 Charlotte St , Quinte West, K8V 2B9, Ontario |
| Lot Size: | 41.25 x 137.94 (Feet) |
| Acreage: | < .50 |
| Directions/Cross Streets: | West St and Charlotte Street |
| Rooms: | 8 |
| Bedrooms: | 3 |
| Bedrooms +: | |
| Kitchens: | 1 |
| Family Room: | Y |
| Basement: | Unfinished |
| Approximatly Age: | 51-99 |
| Property Type: | Detached |
| Style: | 2-Storey |
| Exterior: | Wood |
| Garage Type: | None |
| (Parking/)Drive: | Private |
| Drive Parking Spaces: | 2 |
| Pool: | None |
| Other Structures: | Garden Shed |
| Approximatly Age: | 51-99 |
| Approximatly Square Footage: | 1100-1500 |
| Property Features: | Fenced Yard, Golf, Hospital, Library, Marina, Public Transit |
| Fireplace/Stove: | N |
| Heat Source: | Gas |
| Heat Type: | Forced Air |
| Central Air Conditioning: | Central Air |
| Laundry Level: | Main |
| Elevator Lift: | Y |
| Sewers: | Sewers |
| Water: | Municipal |
| Utilities-Cable: | A |
| Utilities-Hydro: | Y |
| Utilities-Gas: | Y |
| Utilities-Telephone: | A |
$
%
Years
This calculator is for demonstration purposes only. Always consult a professional
financial advisor before making personal financial decisions.
| Although the information displayed is believed to be accurate, no warranties or representations are made of any kind. |
| ROYAL LEPAGE PROALLIANCE REALTY |
|
|

Dir:
1-866-382-2968
Bus:
416-548-7854
Fax:
416-981-7184
| Book Showing | Email a Friend |
Jump To:
At a Glance:
| Type: | Freehold - Detached |
| Area: | Hastings |
| Municipality: | Quinte West |
| Style: | 2-Storey |
| Lot Size: | 41.25 x 137.94(Feet) |
| Approximate Age: | 51-99 |
| Tax: | $1,951.42 |
| Beds: | 3 |
| Baths: | 2 |
| Fireplace: | N |
| Pool: | None |
Locatin Map:
Payment Calculator:
- Color Examples
- Green
- Black and Gold
- Dark Navy Blue And Gold
- Cyan
- Black
- Purple
- Gray
- Blue and Black
- Orange and Black
- Red
- Magenta
- Gold
- Device Examples

