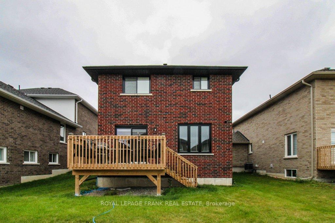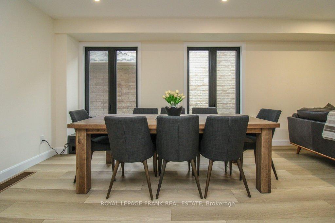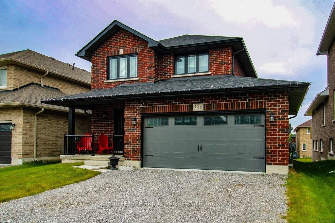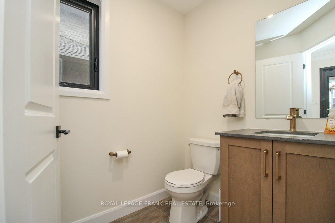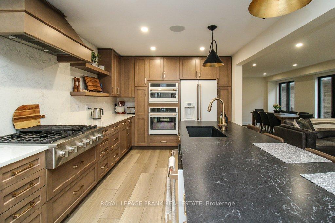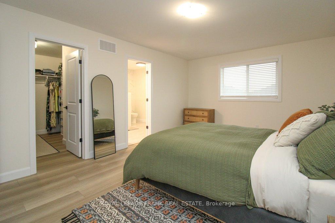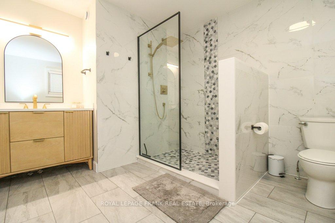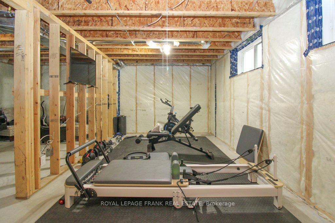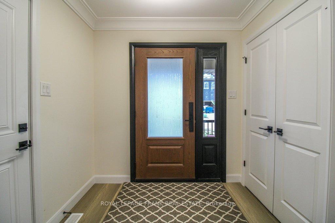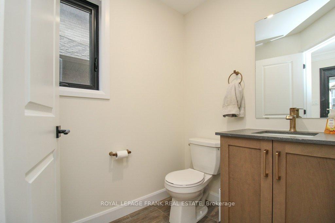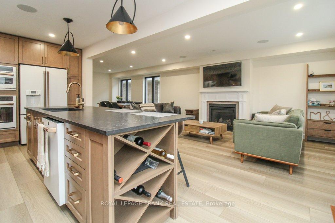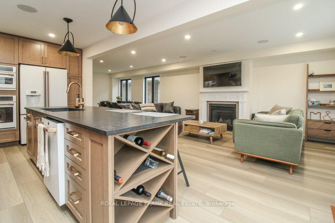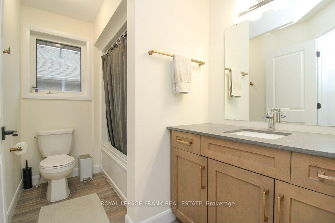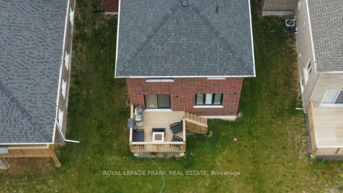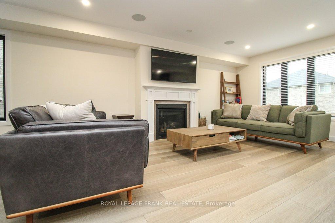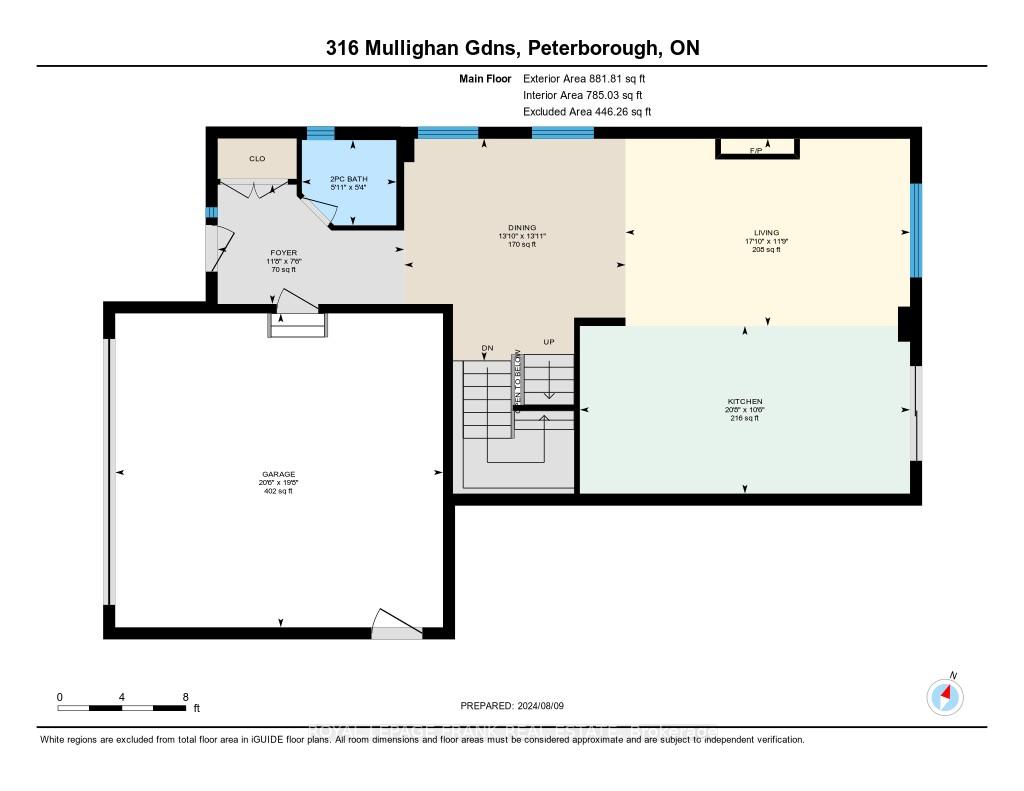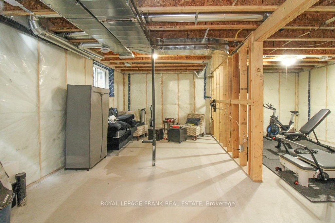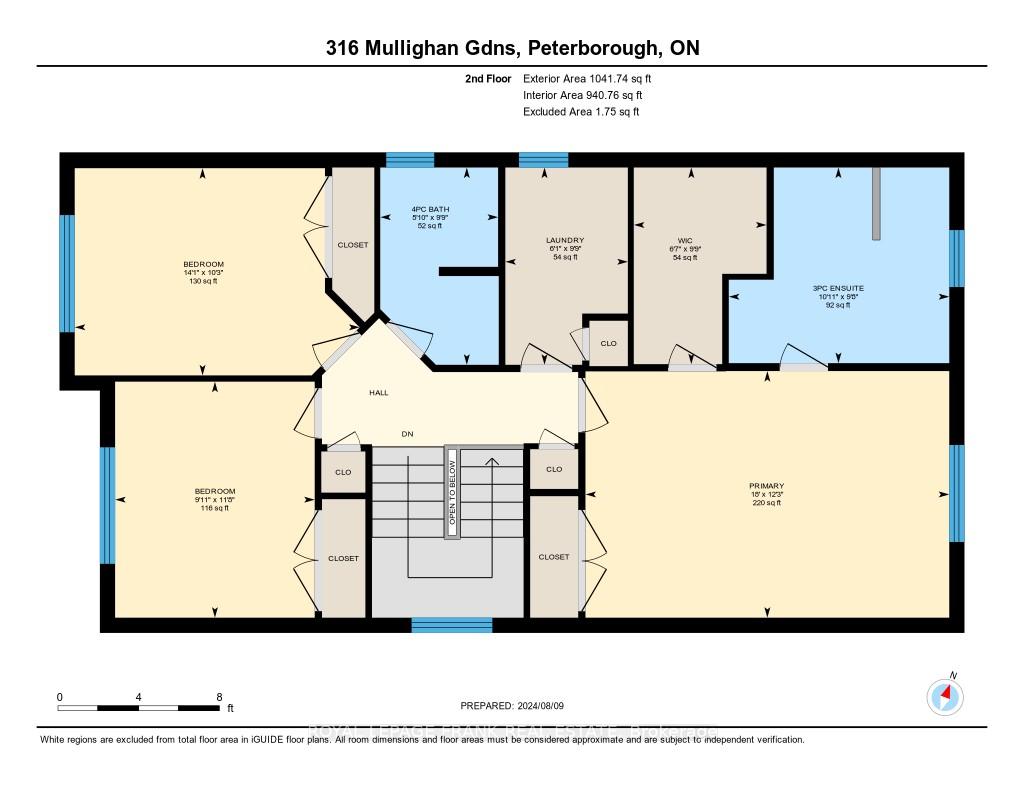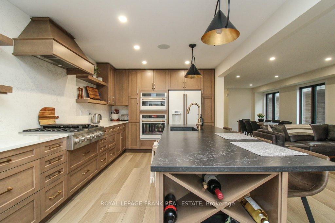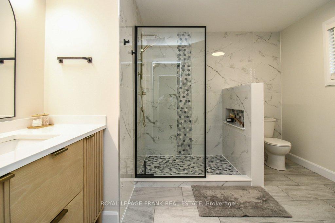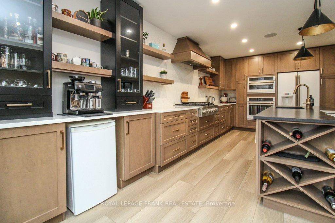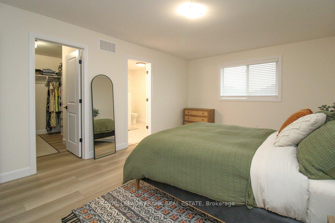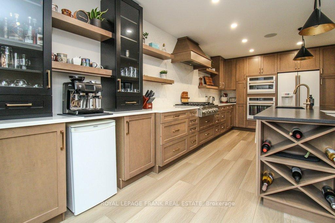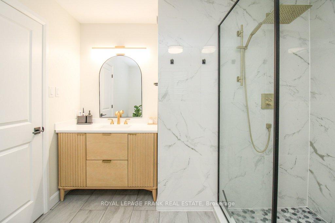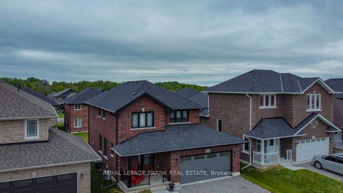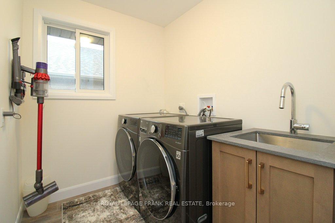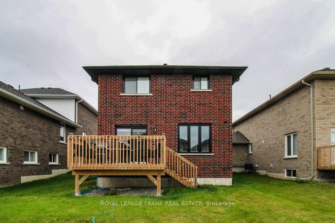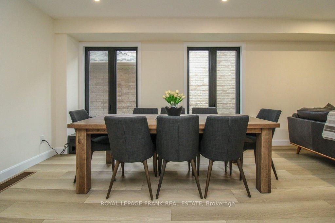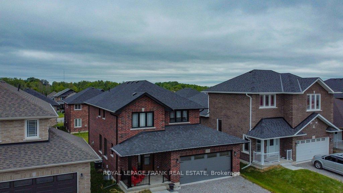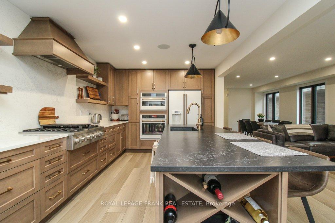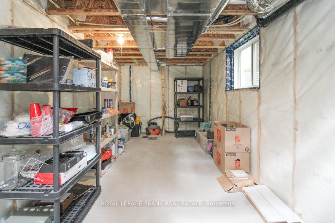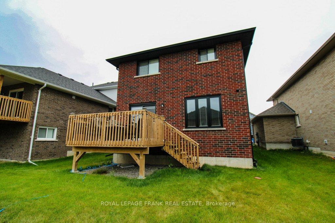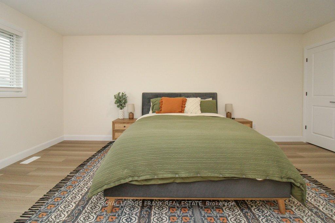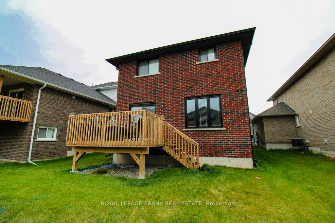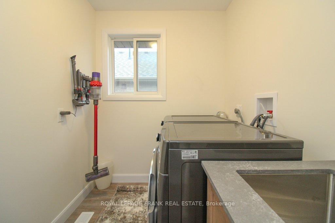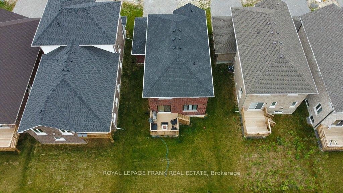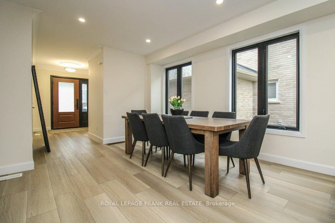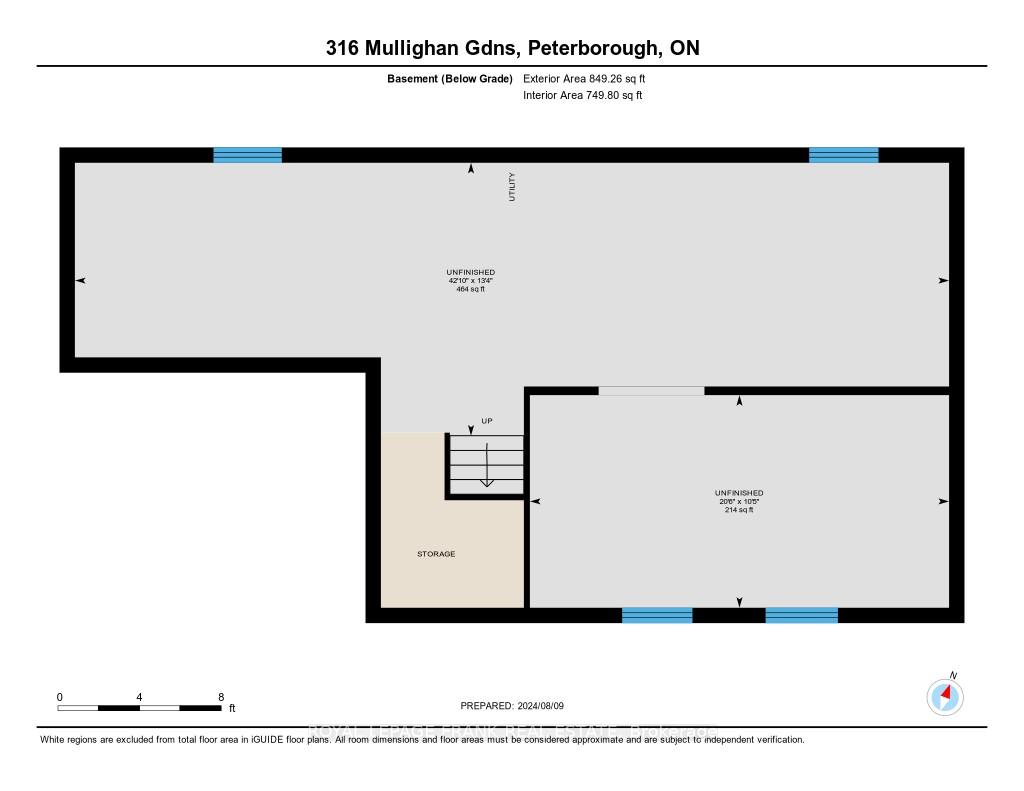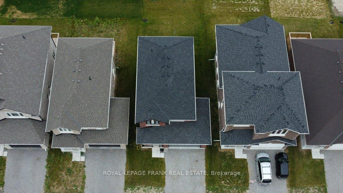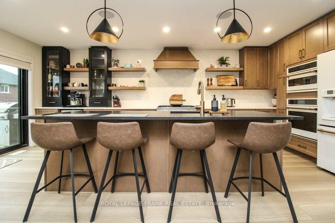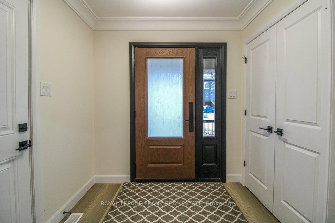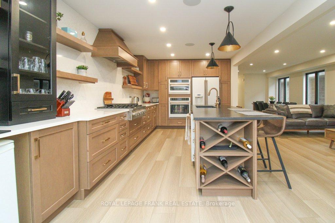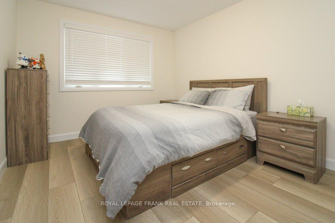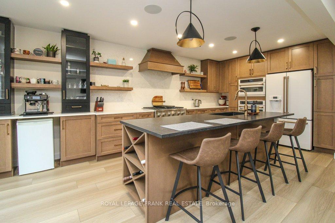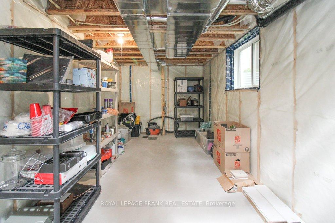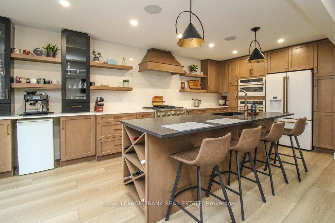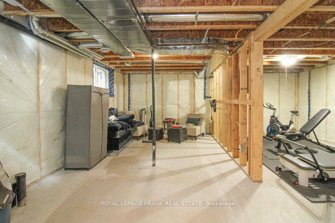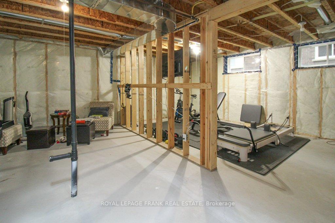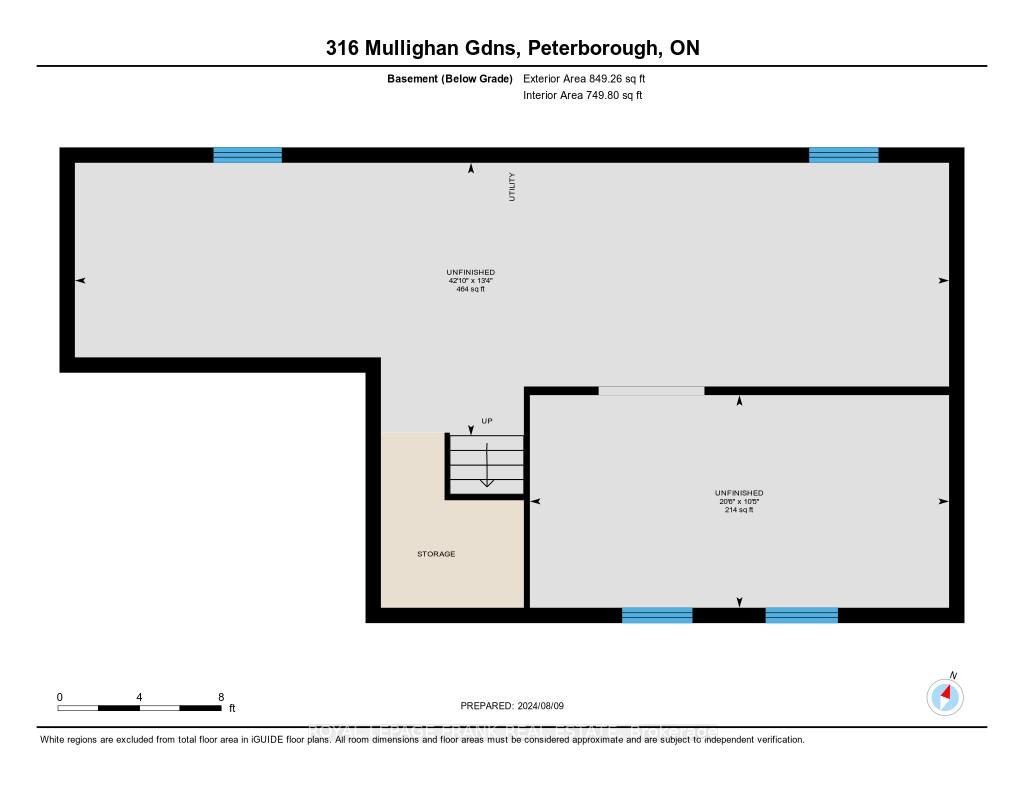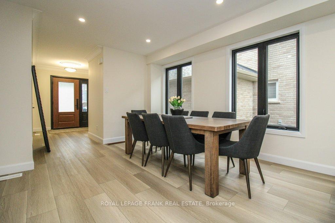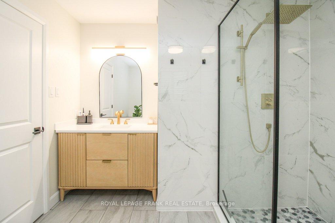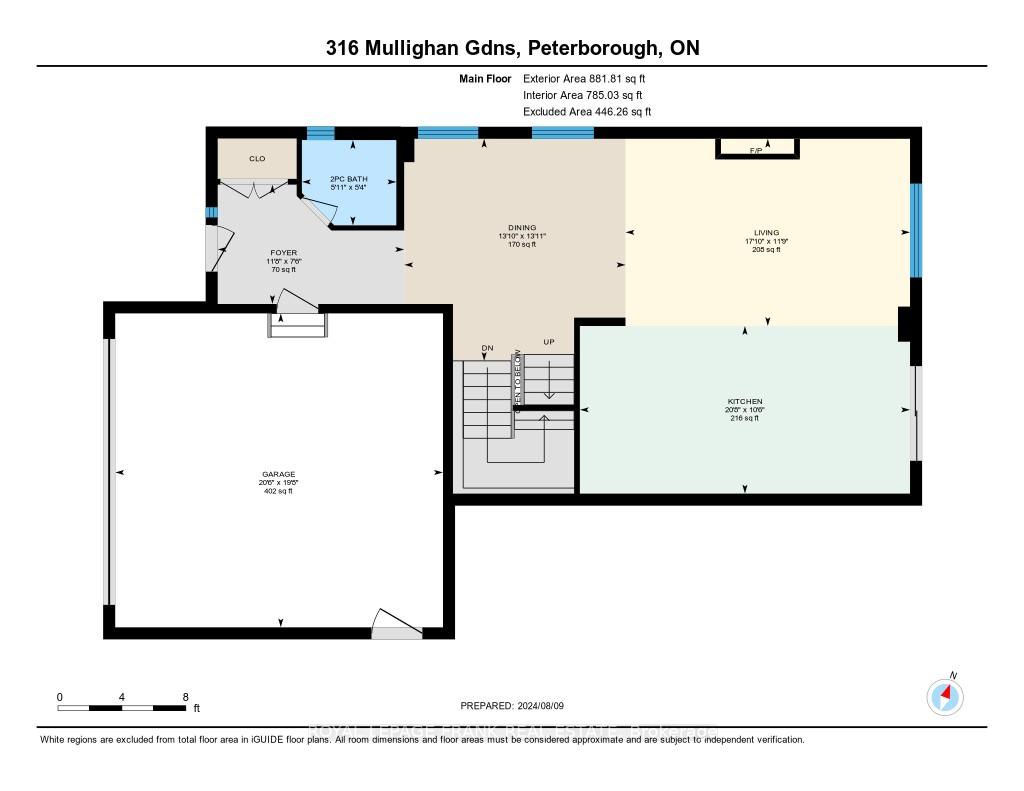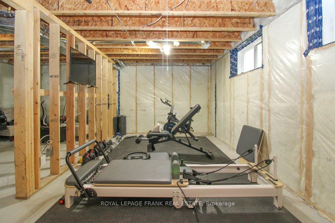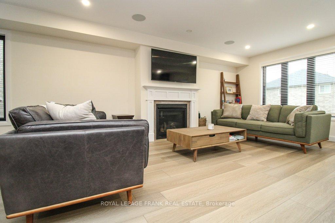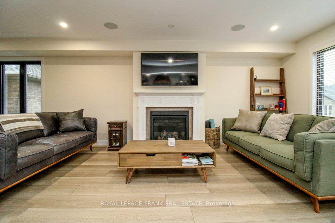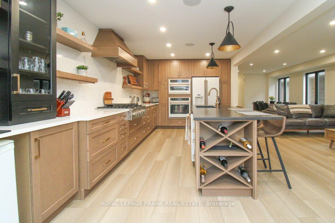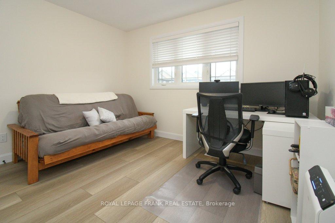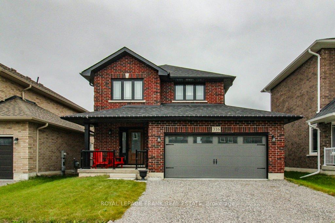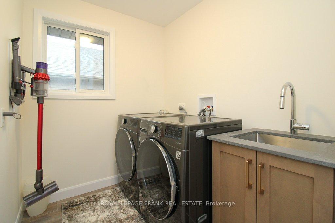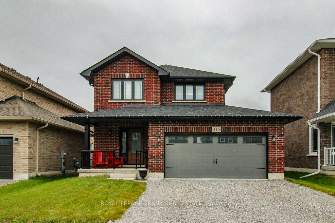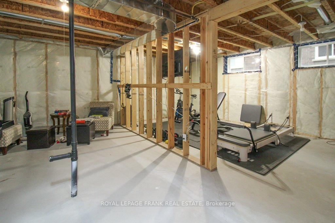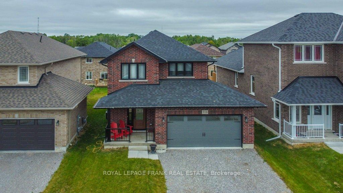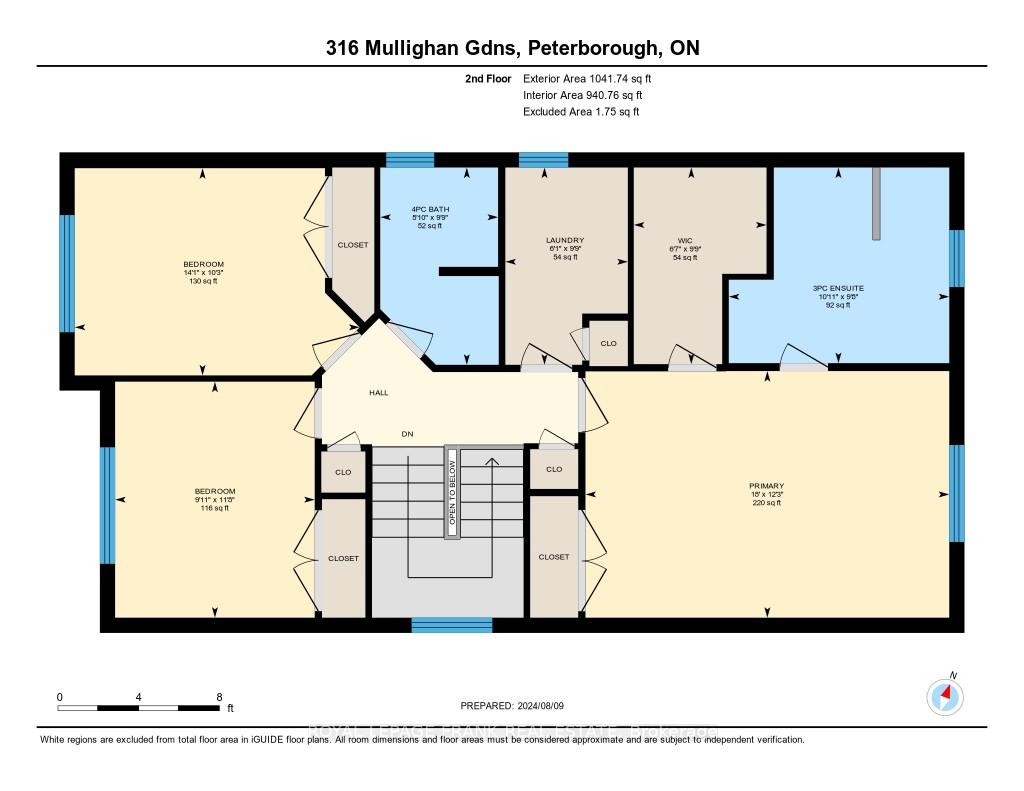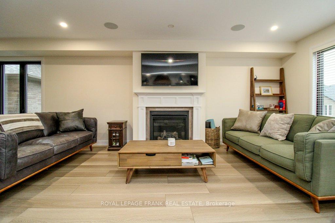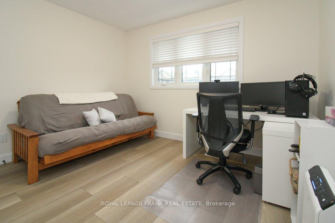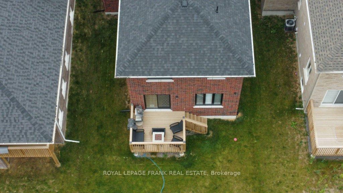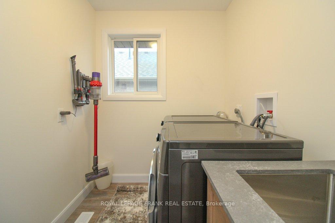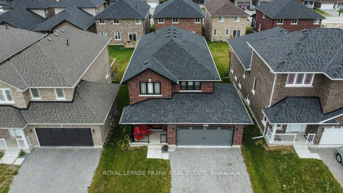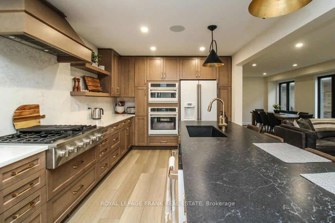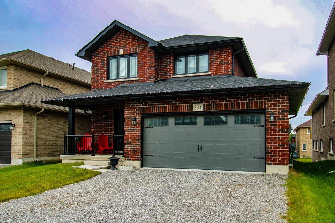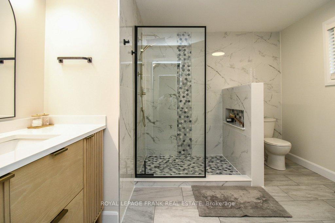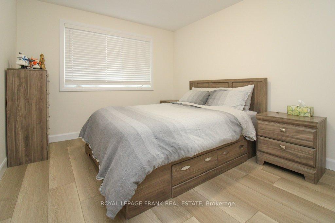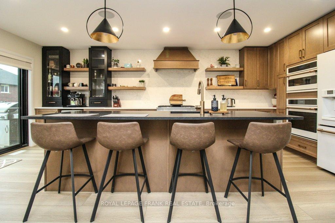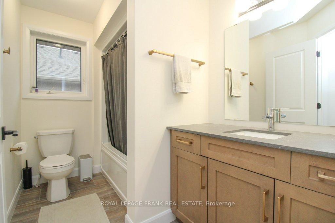$849,999
Available - For Sale
Listing ID: X11904393
316 Mullighan Gdns , Peterborough, K9K 0H2, Ontario
| Stunning one year old home with beautiful upgrades throughout. Custom kitchen with a six burner gas range and commercial range hood, double wall ovens, refrigerator, dishwasher, Quartz countertops and backsplash. Seamless LVP flooring on main and second floor, pot lighting, in ceiling speakers. Upper level with custom three piece ensuite and walk-in closet in the primary, second full bath, two additional bedrooms and laundry conveniently located. Full basement with 2 egress windows well suited for future bedrooms or bright family rec space. Insulated steel craft garage door with Wi-Fi enabled opener and side entrance. $2000 credit towards driveway paving to be provided on closing. |
| Price | $849,999 |
| Taxes: | $1322.00 |
| Address: | 316 Mullighan Gdns , Peterborough, K9K 0H2, Ontario |
| Lot Size: | 40.00 x 108.00 (Feet) |
| Acreage: | < .50 |
| Directions/Cross Streets: | Lily Lake Road to Mullighan |
| Rooms: | 10 |
| Rooms +: | 2 |
| Bedrooms: | 3 |
| Bedrooms +: | |
| Kitchens: | 1 |
| Family Room: | N |
| Basement: | Full, Unfinished |
| Approximatly Age: | 0-5 |
| Property Type: | Detached |
| Style: | 2-Storey |
| Exterior: | Brick |
| Garage Type: | Attached |
| (Parking/)Drive: | Pvt Double |
| Drive Parking Spaces: | 4 |
| Pool: | None |
| Approximatly Age: | 0-5 |
| Property Features: | Hospital, Level, Park, Place Of Worship, School Bus Route |
| Fireplace/Stove: | Y |
| Heat Source: | Gas |
| Heat Type: | Forced Air |
| Central Air Conditioning: | Central Air |
| Laundry Level: | Upper |
| Sewers: | Sewers |
| Water: | Municipal |
| Utilities-Cable: | A |
| Utilities-Hydro: | Y |
| Utilities-Gas: | Y |
| Utilities-Telephone: | A |
$
%
Years
This calculator is for demonstration purposes only. Always consult a professional
financial advisor before making personal financial decisions.
| Although the information displayed is believed to be accurate, no warranties or representations are made of any kind. |
| ROYAL LEPAGE FRANK REAL ESTATE |
|
|

Dir:
1-866-382-2968
Bus:
416-548-7854
Fax:
416-981-7184
| Virtual Tour | Book Showing | Email a Friend |
Jump To:
At a Glance:
| Type: | Freehold - Detached |
| Area: | Peterborough |
| Municipality: | Peterborough |
| Neighbourhood: | Northcrest |
| Style: | 2-Storey |
| Lot Size: | 40.00 x 108.00(Feet) |
| Approximate Age: | 0-5 |
| Tax: | $1,322 |
| Beds: | 3 |
| Baths: | 3 |
| Fireplace: | Y |
| Pool: | None |
Locatin Map:
Payment Calculator:
- Color Examples
- Green
- Black and Gold
- Dark Navy Blue And Gold
- Cyan
- Black
- Purple
- Gray
- Blue and Black
- Orange and Black
- Red
- Magenta
- Gold
- Device Examples

