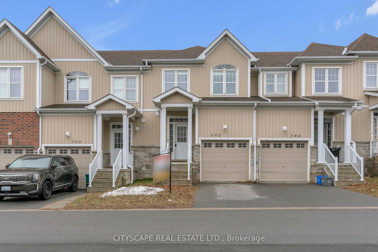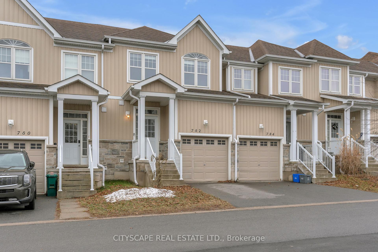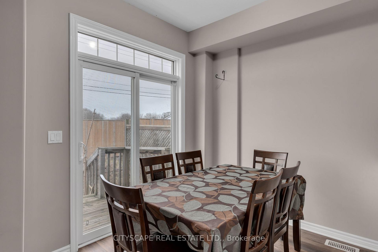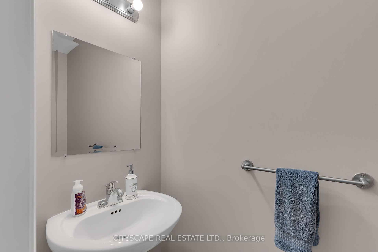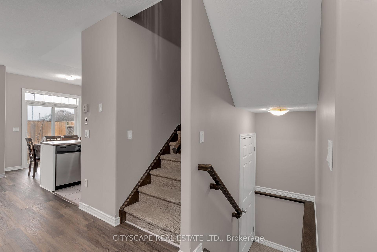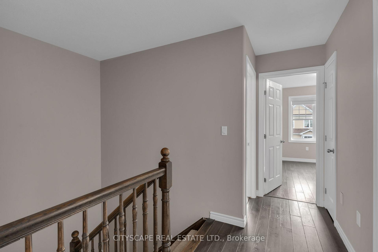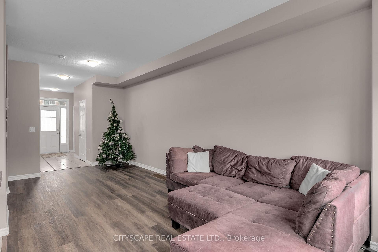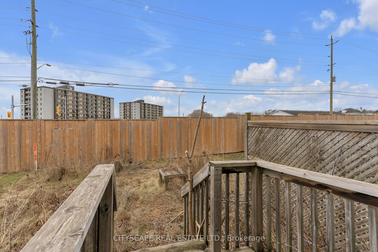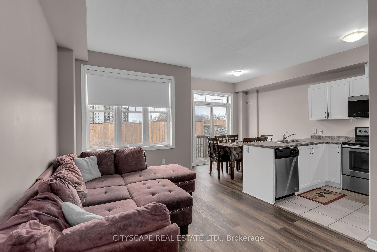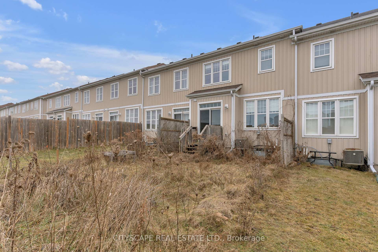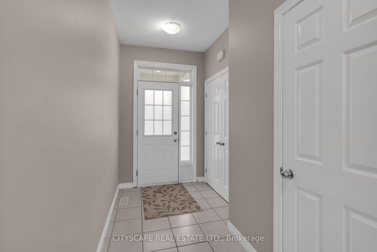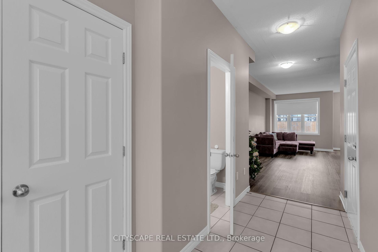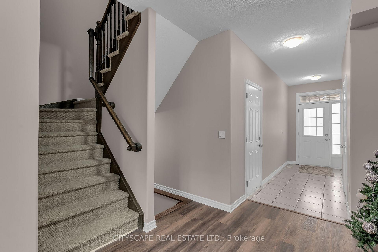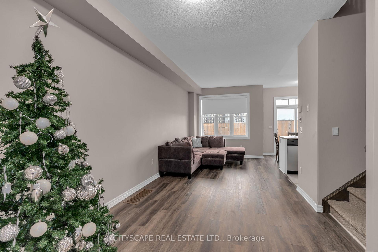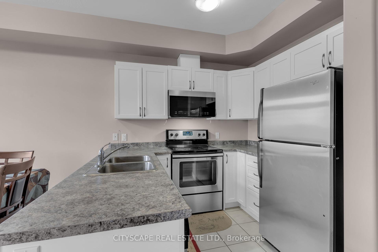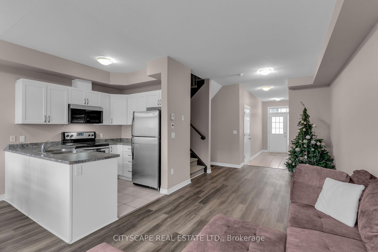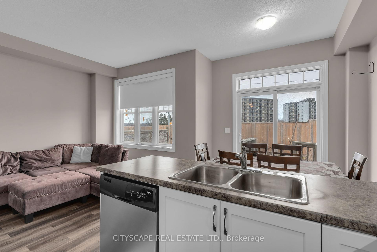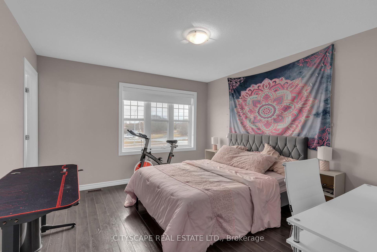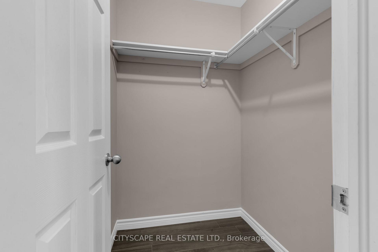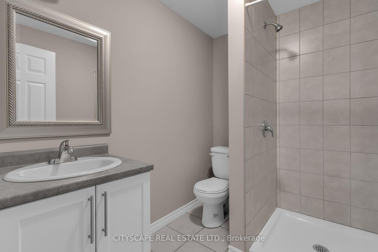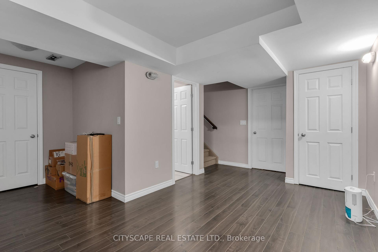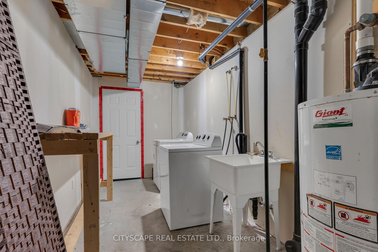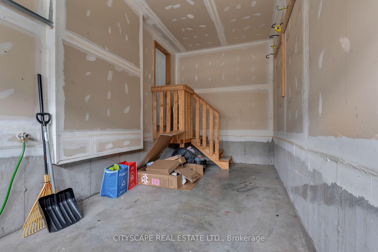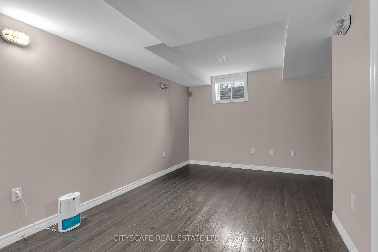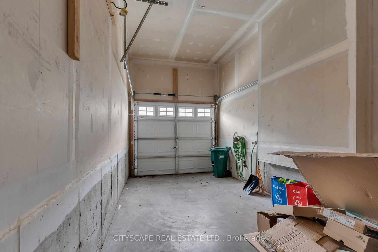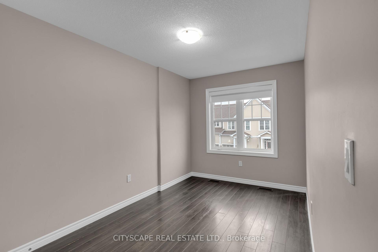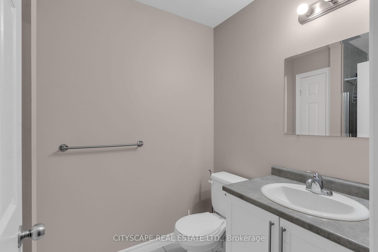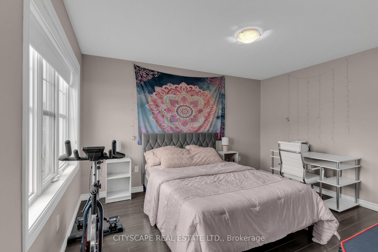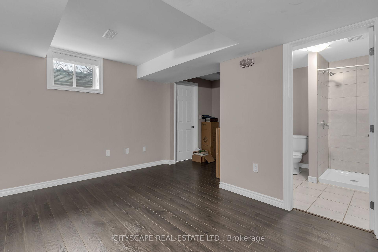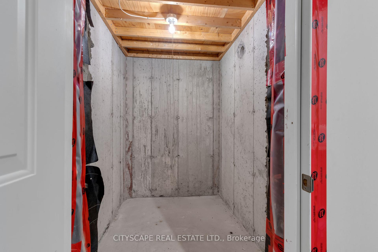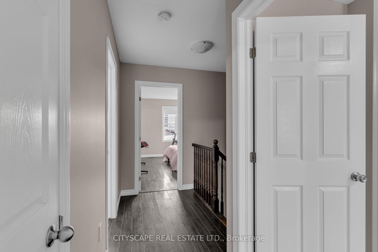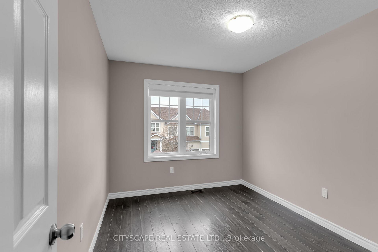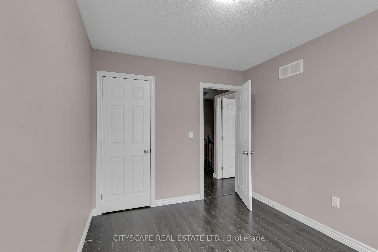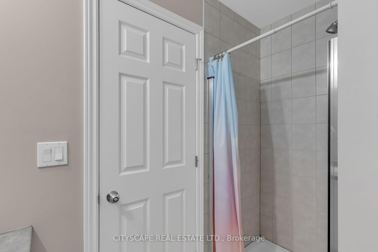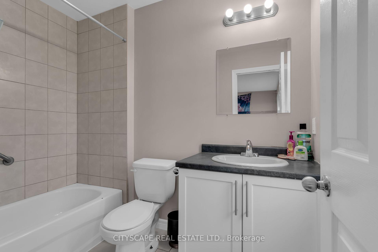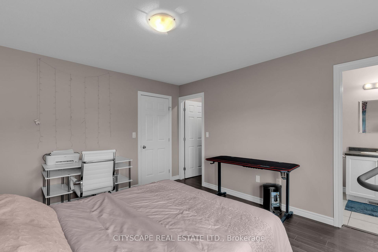$519,000
Available - For Sale
Listing ID: X11904309
782 Newmarket Lane , Kingston, K7K 0C8, Ontario
| Live in this contemporary townhome beside the water in a hamlet that boasts Kingston's latest multi-million dollar investment - the 3rd crossing bridge over the Cataraqui River. This turnkey 3 bdrm 3.5 bath home features 9 feet ceilings on the main floor, master bdrm with full ensuite and walk-In closet. Covered porch, inside garage entry, bright southern exposure from the back garden with patio doors and large windows in the main floor living space. Practical kitchen design with white cabinetry and ceramic flooring. Laminate throughout with a finished rec room and another 3 piece bathroom. You can't go wrong! Call today for your personal showing. POTL-150pm |
| Extras: Condo Corporation #68.Common Element fee is $150.00 per month. It includes Road maintenance, visitor parking, garbage pickup, and playground. |
| Price | $519,000 |
| Taxes: | $3498.00 |
| Assessment: | $250000 |
| Assessment Year: | 2025 |
| Address: | 782 Newmarket Lane , Kingston, K7K 0C8, Ontario |
| Lot Size: | 18.25 x 97.41 (Feet) |
| Acreage: | < .50 |
| Directions/Cross Streets: | John Counter Blvd/Montreal St |
| Rooms: | 8 |
| Rooms +: | 3 |
| Bedrooms: | 3 |
| Bedrooms +: | |
| Kitchens: | 1 |
| Family Room: | Y |
| Basement: | Finished |
| Approximatly Age: | 6-15 |
| Property Type: | Att/Row/Twnhouse |
| Style: | 2-Storey |
| Exterior: | Vinyl Siding |
| Garage Type: | Attached |
| (Parking/)Drive: | Private |
| Drive Parking Spaces: | 1 |
| Pool: | None |
| Approximatly Age: | 6-15 |
| Approximatly Square Footage: | 1100-1500 |
| Property Features: | Hospital, Other, Public Transit, School |
| Fireplace/Stove: | N |
| Heat Source: | Gas |
| Heat Type: | Forced Air |
| Central Air Conditioning: | Central Air |
| Central Vac: | N |
| Laundry Level: | Lower |
| Elevator Lift: | N |
| Sewers: | Sewers |
| Water: | Municipal |
| Water Supply Types: | Unknown |
| Utilities-Cable: | A |
| Utilities-Hydro: | A |
| Utilities-Gas: | A |
| Utilities-Telephone: | A |
$
%
Years
This calculator is for demonstration purposes only. Always consult a professional
financial advisor before making personal financial decisions.
| Although the information displayed is believed to be accurate, no warranties or representations are made of any kind. |
| CITYSCAPE REAL ESTATE LTD. |
|
|

Dir:
1-866-382-2968
Bus:
416-548-7854
Fax:
416-981-7184
| Virtual Tour | Book Showing | Email a Friend |
Jump To:
At a Glance:
| Type: | Freehold - Att/Row/Twnhouse |
| Area: | Frontenac |
| Municipality: | Kingston |
| Style: | 2-Storey |
| Lot Size: | 18.25 x 97.41(Feet) |
| Approximate Age: | 6-15 |
| Tax: | $3,498 |
| Beds: | 3 |
| Baths: | 4 |
| Fireplace: | N |
| Pool: | None |
Locatin Map:
Payment Calculator:
- Color Examples
- Green
- Black and Gold
- Dark Navy Blue And Gold
- Cyan
- Black
- Purple
- Gray
- Blue and Black
- Orange and Black
- Red
- Magenta
- Gold
- Device Examples

