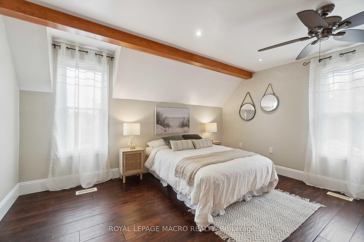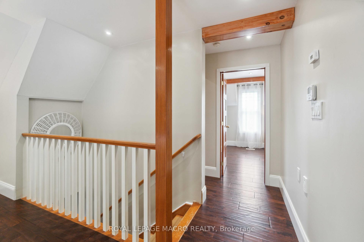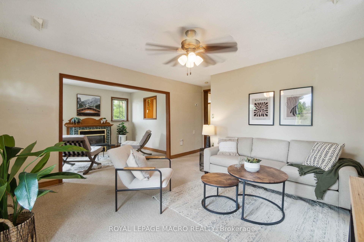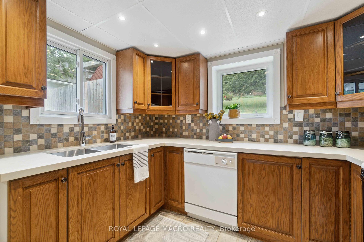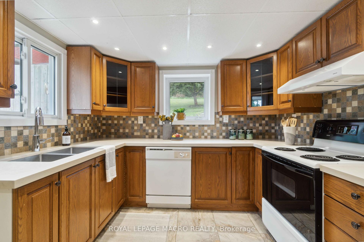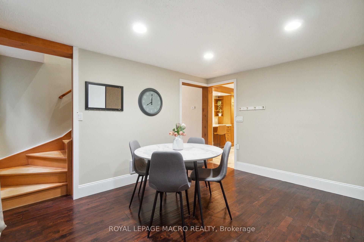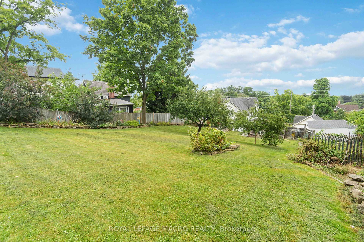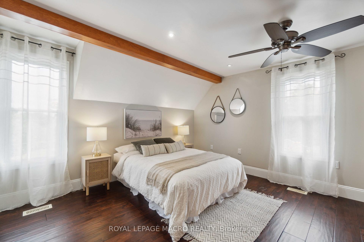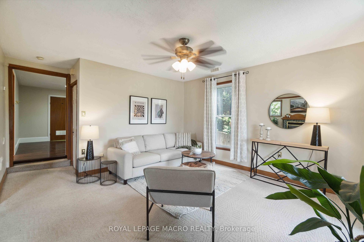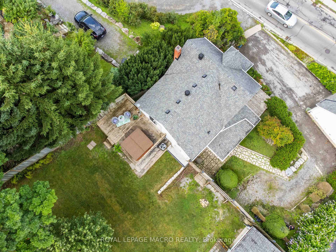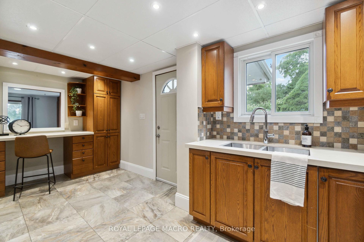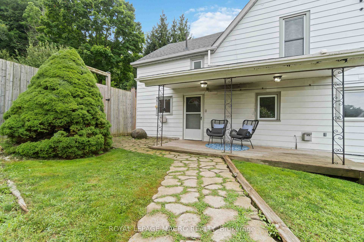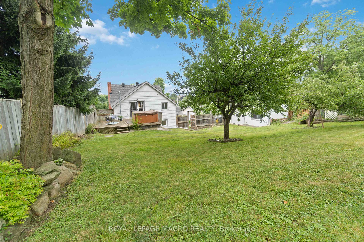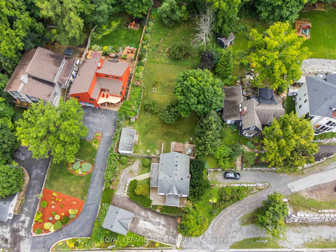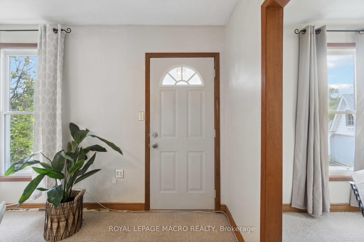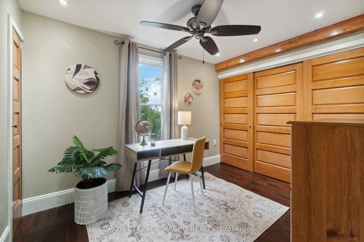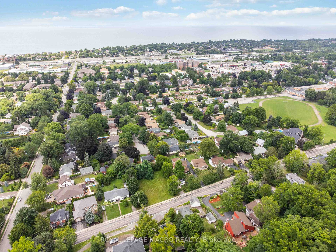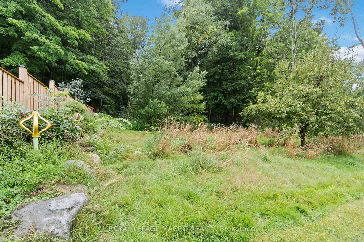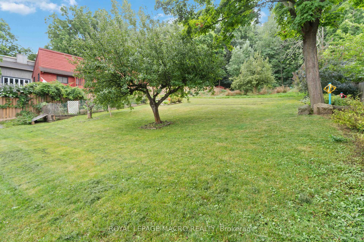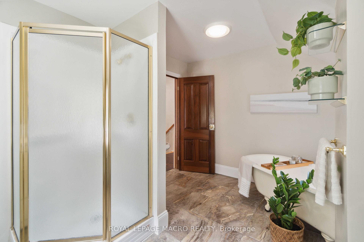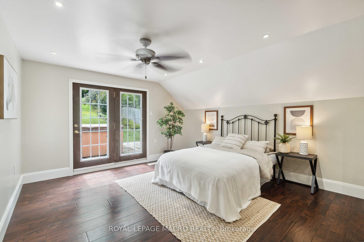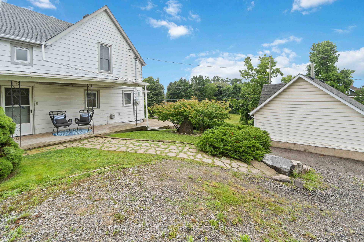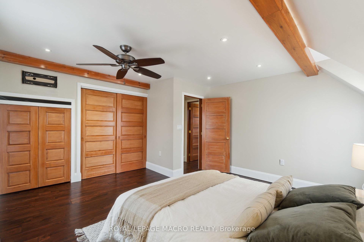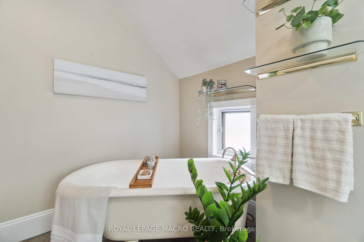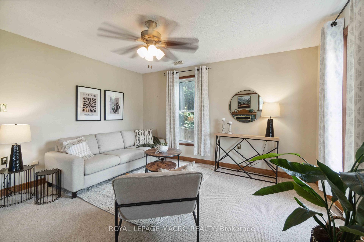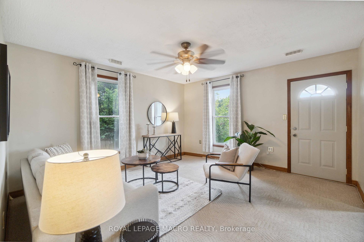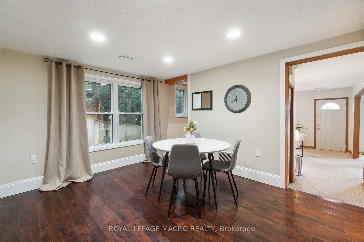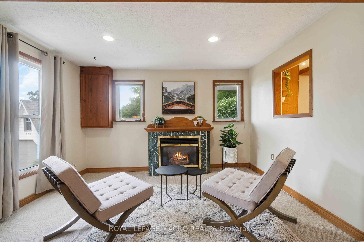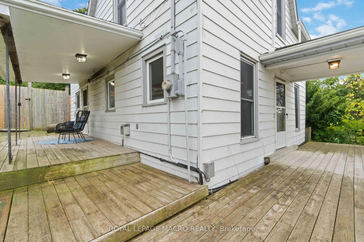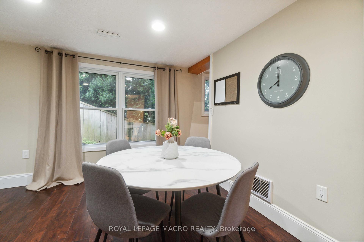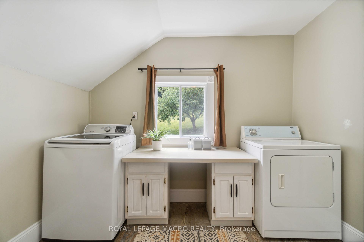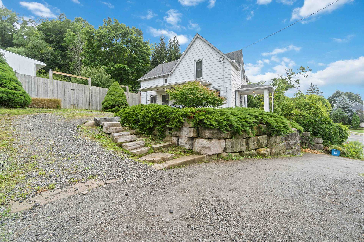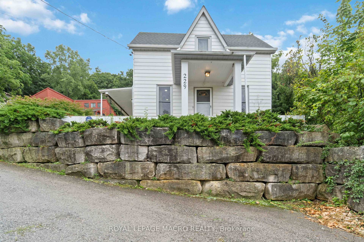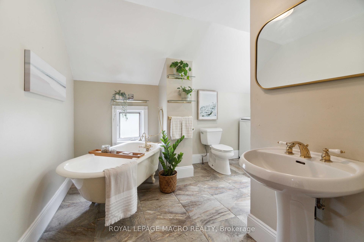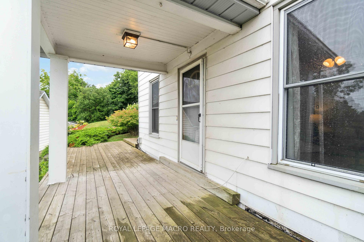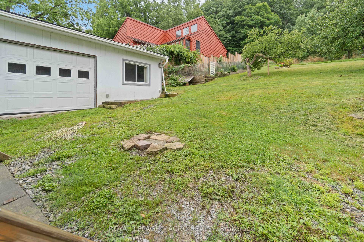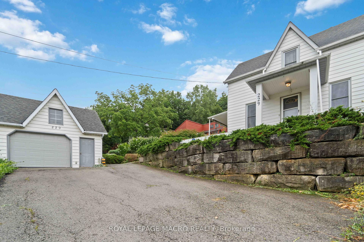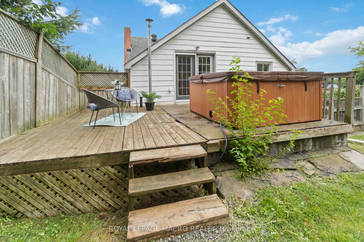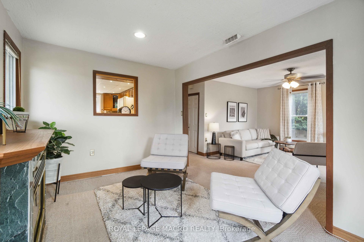$790,000
Available - For Sale
Listing ID: X11904093
229 Main St West , Grimsby, L3M 1S1, Ontario
| This unique property offers different options including an incredible opportunity to possibly build your dream home on a spacious 1.5-acre lot in the scenic Grimsby Escarpment. With dimensions of approximately 75ft by 888ft, this expansive property offers the perfect canvas for a custom built residence that captures the essence of city and country living (subject to approvals from the relevant authorities). Boasting a unique blend of cleared space and wooded back lot, you could create a home that suits your lifestyle. Imagine waking up each day to the tranquility of nature right outside your window, with ample space for gardens, outdoor living areas, or even a private trail through the trees. The existing home, with 1,560 square feet, 2 bedrooms & 1 bath, is certainly livable while you plan your personal touch renovations to the existing home and/or consider building a new residence on the property. The current home features charming details like porcelain tile floors, a fireplace in the living room, a clawfoot soaker tub, and French doors in the loft area that open to let in natural light. Whether you envision a modern architectural masterpiece or a timeless country estate, this property's size and natural surroundings provide endless possibilities. Seize this rare opportunity to create a truly unique living experience in one of Grimsby's most desirable locations. Ready to bring your visions to life? Call today to explore the potential of this stunning lot! |
| Price | $790,000 |
| Taxes: | $6775.00 |
| Assessment Year: | 2024 |
| Address: | 229 Main St West , Grimsby, L3M 1S1, Ontario |
| Lot Size: | 75.91 x 888.20 (Feet) |
| Acreage: | .50-1.99 |
| Directions/Cross Streets: | Excarpment side of Main St W between Kerman Ave & St. Andrews Ave |
| Rooms: | 8 |
| Bedrooms: | 2 |
| Bedrooms +: | |
| Kitchens: | 1 |
| Family Room: | Y |
| Basement: | None |
| Approximatly Age: | 100+ |
| Property Type: | Detached |
| Style: | 2-Storey |
| Exterior: | Metal/Side |
| Garage Type: | Detached |
| (Parking/)Drive: | Pvt Double |
| Drive Parking Spaces: | 5 |
| Pool: | None |
| Other Structures: | Garden Shed |
| Approximatly Age: | 100+ |
| Approximatly Square Footage: | 1500-2000 |
| Property Features: | Grnbelt/Cons, Hospital, Place Of Worship, Rec Centre, Sloping, Wooded/Treed |
| Fireplace/Stove: | Y |
| Heat Source: | Gas |
| Heat Type: | Forced Air |
| Central Air Conditioning: | Central Air |
| Central Vac: | N |
| Laundry Level: | Upper |
| Elevator Lift: | N |
| Sewers: | Sewers |
| Water: | Municipal |
$
%
Years
This calculator is for demonstration purposes only. Always consult a professional
financial advisor before making personal financial decisions.
| Although the information displayed is believed to be accurate, no warranties or representations are made of any kind. |
| ROYAL LEPAGE MACRO REALTY |
|
|

Dir:
1-866-382-2968
Bus:
416-548-7854
Fax:
416-981-7184
| Book Showing | Email a Friend |
Jump To:
At a Glance:
| Type: | Freehold - Detached |
| Area: | Niagara |
| Municipality: | Grimsby |
| Style: | 2-Storey |
| Lot Size: | 75.91 x 888.20(Feet) |
| Approximate Age: | 100+ |
| Tax: | $6,775 |
| Beds: | 2 |
| Baths: | 1 |
| Fireplace: | Y |
| Pool: | None |
Locatin Map:
Payment Calculator:
- Color Examples
- Green
- Black and Gold
- Dark Navy Blue And Gold
- Cyan
- Black
- Purple
- Gray
- Blue and Black
- Orange and Black
- Red
- Magenta
- Gold
- Device Examples

