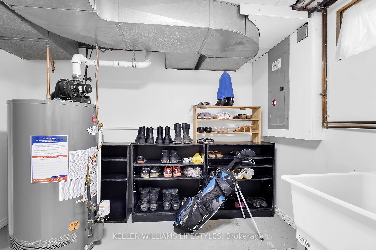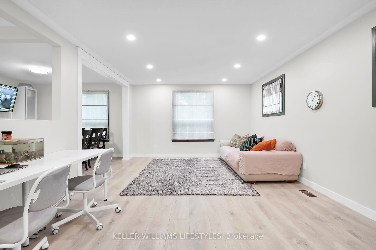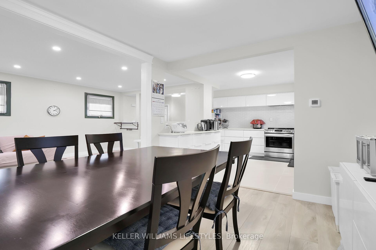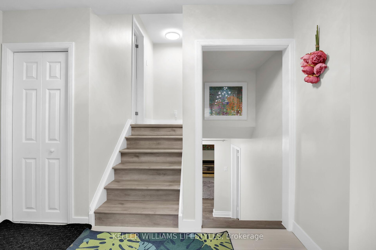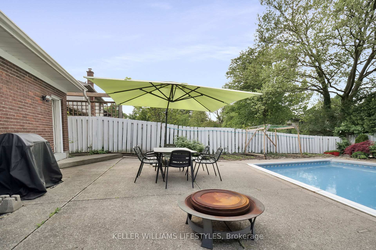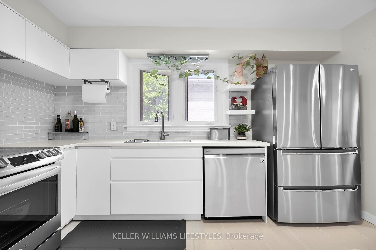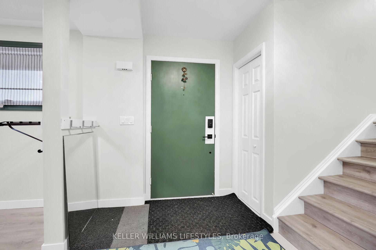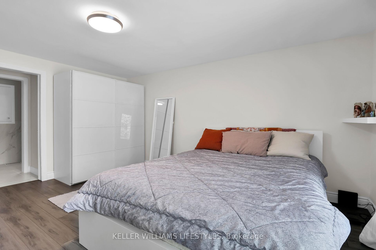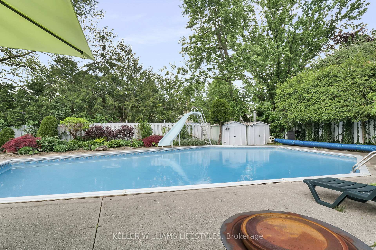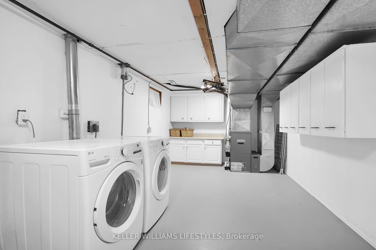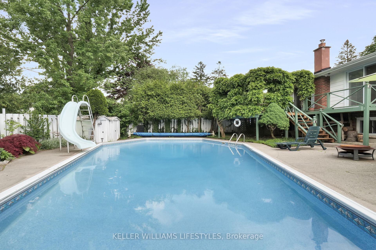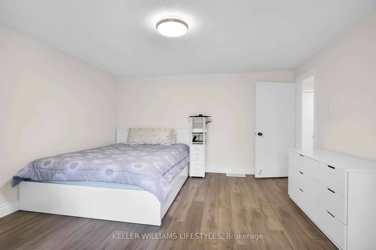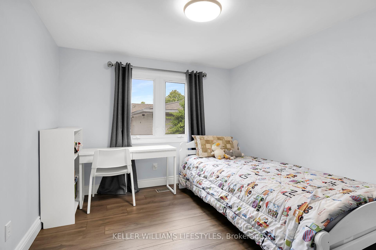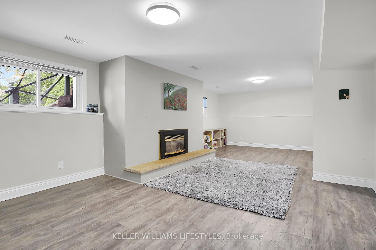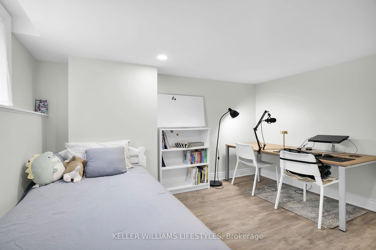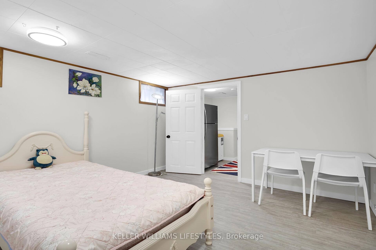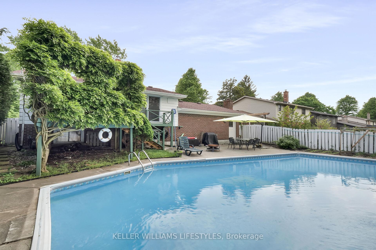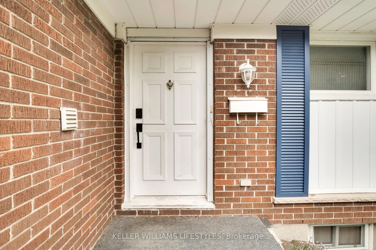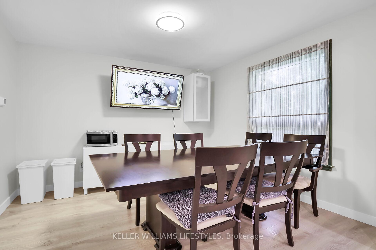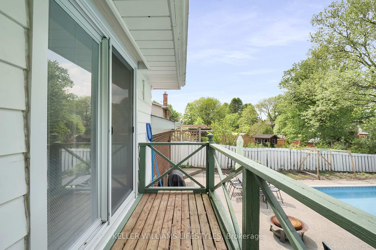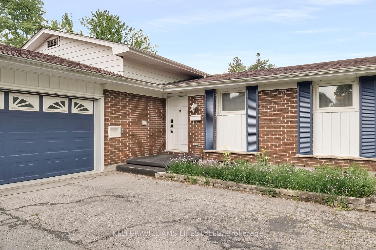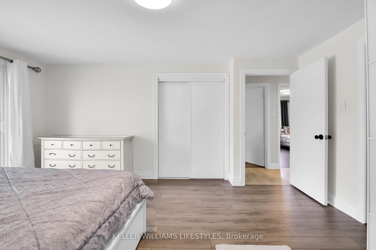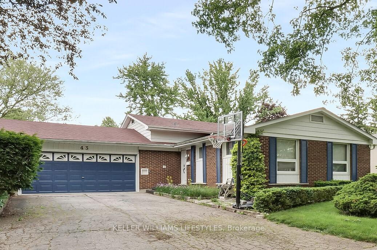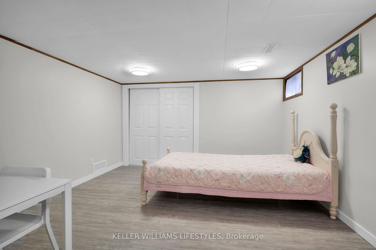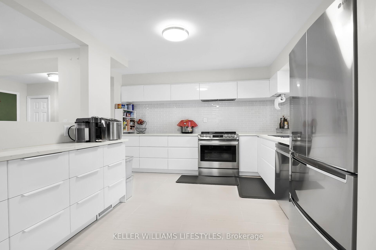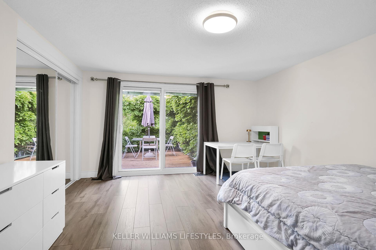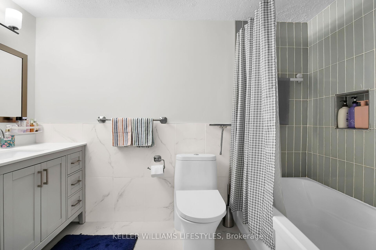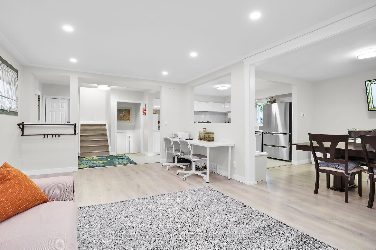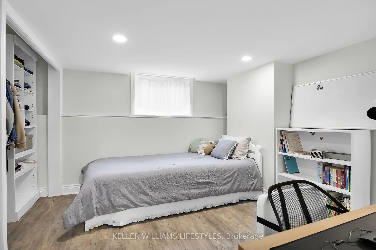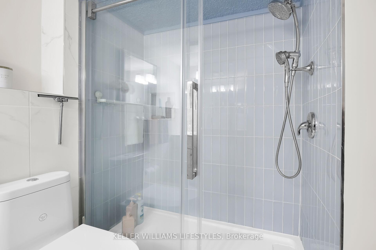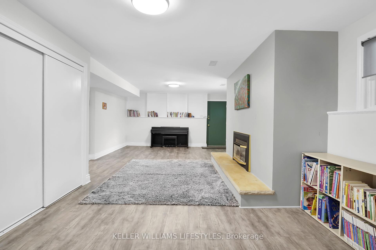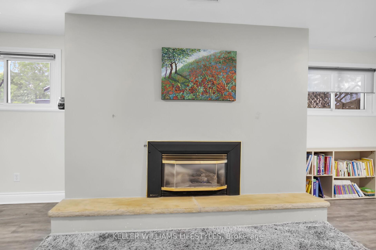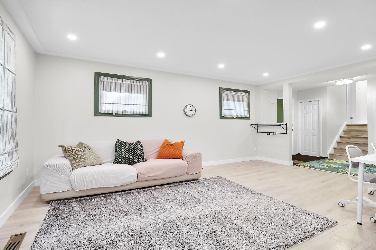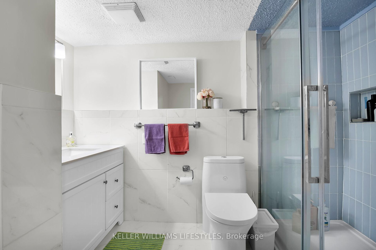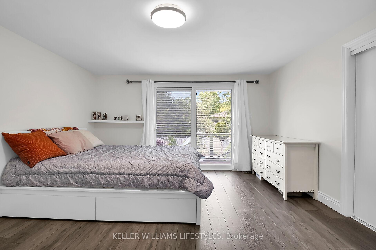$829,000
Available - For Sale
Listing ID: X11903572
43 FINSBURY Cres , London, N6G 2B3, Ontario
| This amazing property is a dream come true! Located near Sherwood Forest Mall and Sherwood Forest Park, it's the perfect blend of convenience and comfort. With 3 bedrooms on the second floor and 2 more downstairs, plus a cozy family room, there's plenty of space for everyone. Say goodbye to the carpet as the entire floor has been replaced with beautiful laminate flooring, and the inside has been newly painted in 2021, the driveway sealing has done in 2024. The kitchen with new cabinets and countertops, bathrooms, stairs, and living room with modern pot lights and fixtures have been recently upgraded. All appliances including the washer, dryer, refrigerator, stove, and dishwasher were replaced with LGs top models. You'll love cozying up by the fireplace in the lower family room, and when summer rolls around, enjoy your huge inground swimming pool. Don't worry about swimming pool maintenance as the top-mount sand filter was just replaced in 2021. For families, this location is unbeatable. Orchard Park Public School, St. Thomas More Catholic School, and Sir Frederick Banting Secondary School are all within 15 minutes walking distance. With Sherwood Forest Mall, Medway Community Centre, and Canada Games Aquatic Centre nearby, there's always something fun to do.Don't miss out on this incredible opportunity to own a beautifully upgraded home in a prime location! |
| Extras: None |
| Price | $829,000 |
| Taxes: | $4877.00 |
| Address: | 43 FINSBURY Cres , London, N6G 2B3, Ontario |
| Lot Size: | 60.00 x 119.30 (Feet) |
| Acreage: | < .50 |
| Directions/Cross Streets: | Wonderland to Annadale to Friars to Finsbury |
| Rooms: | 7 |
| Rooms +: | 4 |
| Bedrooms: | 3 |
| Bedrooms +: | 2 |
| Kitchens: | 1 |
| Kitchens +: | 0 |
| Family Room: | Y |
| Basement: | Full |
| Approximatly Age: | 51-99 |
| Property Type: | Detached |
| Style: | Sidesplit 4 |
| Exterior: | Brick, Vinyl Siding |
| Garage Type: | Attached |
| (Parking/)Drive: | Other |
| Drive Parking Spaces: | 6 |
| Pool: | Inground |
| Approximatly Age: | 51-99 |
| Approximatly Square Footage: | 1500-2000 |
| Fireplace/Stove: | Y |
| Heat Source: | Gas |
| Heat Type: | Forced Air |
| Central Air Conditioning: | Central Air |
| Elevator Lift: | N |
| Sewers: | Sewers |
| Water: | Municipal |
$
%
Years
This calculator is for demonstration purposes only. Always consult a professional
financial advisor before making personal financial decisions.
| Although the information displayed is believed to be accurate, no warranties or representations are made of any kind. |
| KELLER WILLIAMS LIFESTYLES |
|
|

Dir:
1-866-382-2968
Bus:
416-548-7854
Fax:
416-981-7184
| Virtual Tour | Book Showing | Email a Friend |
Jump To:
At a Glance:
| Type: | Freehold - Detached |
| Area: | Middlesex |
| Municipality: | London |
| Neighbourhood: | North J |
| Style: | Sidesplit 4 |
| Lot Size: | 60.00 x 119.30(Feet) |
| Approximate Age: | 51-99 |
| Tax: | $4,877 |
| Beds: | 3+2 |
| Baths: | 2 |
| Fireplace: | Y |
| Pool: | Inground |
Locatin Map:
Payment Calculator:
- Color Examples
- Green
- Black and Gold
- Dark Navy Blue And Gold
- Cyan
- Black
- Purple
- Gray
- Blue and Black
- Orange and Black
- Red
- Magenta
- Gold
- Device Examples

