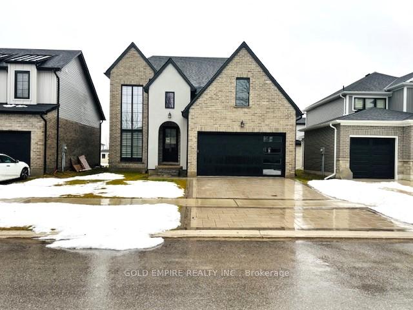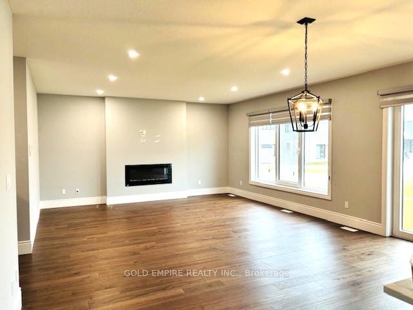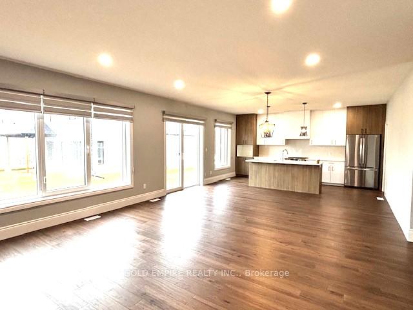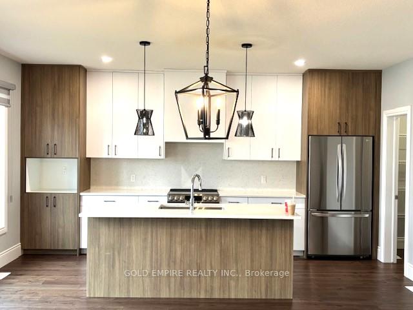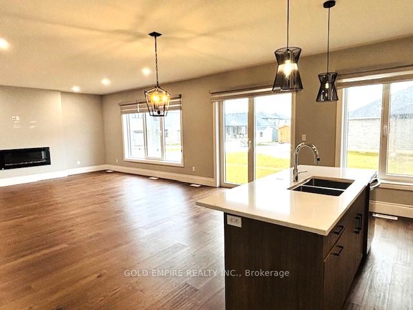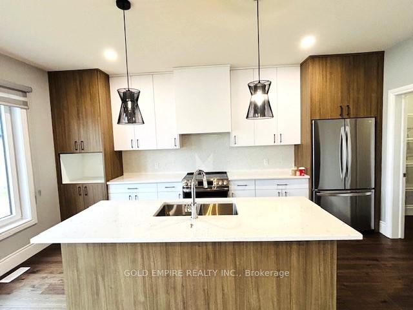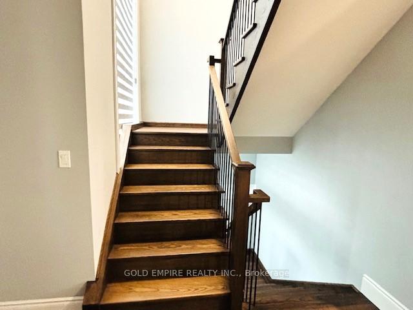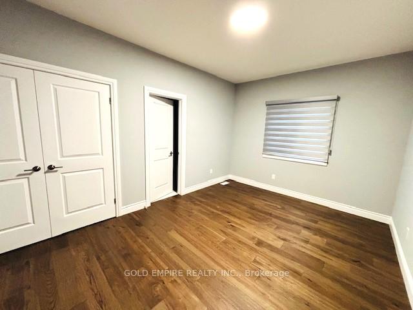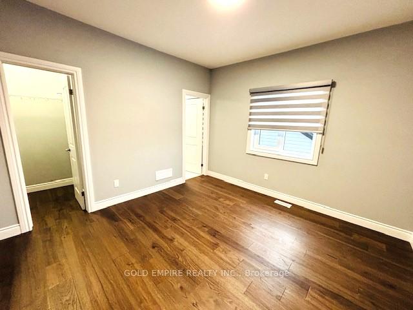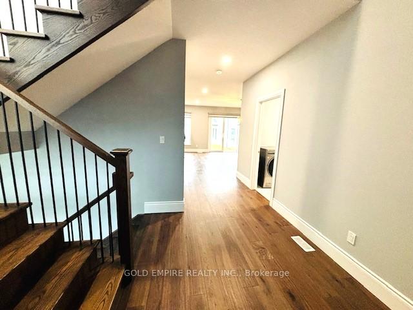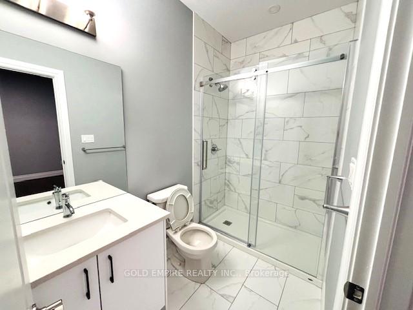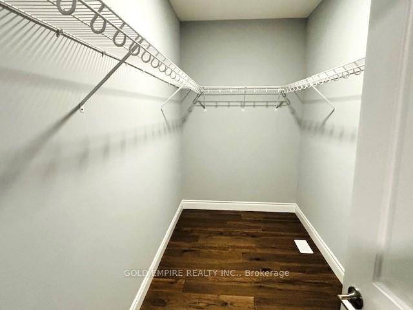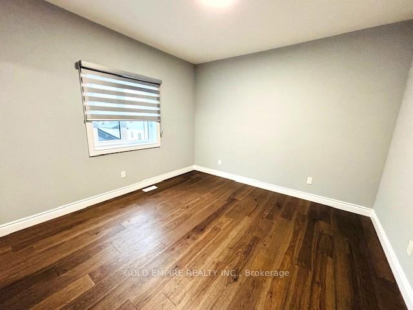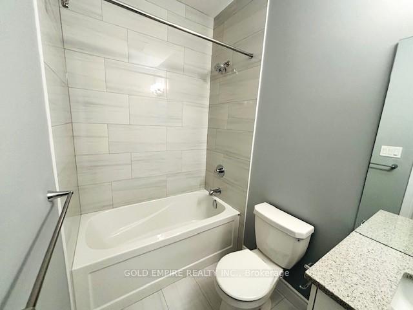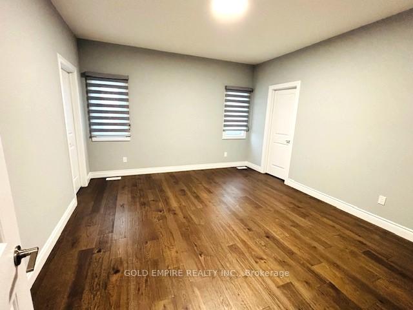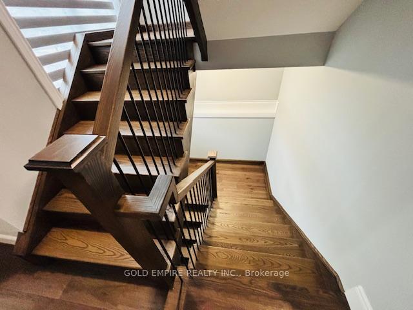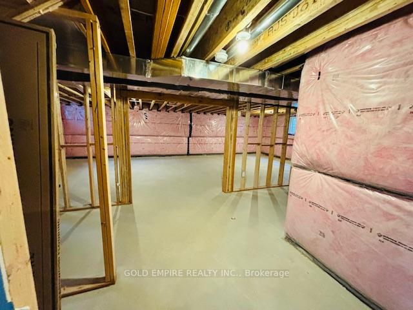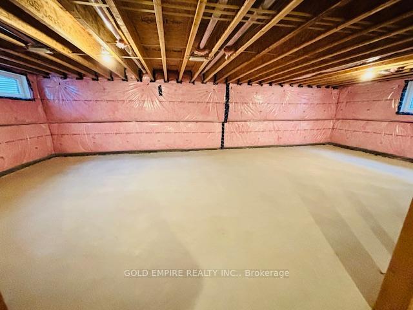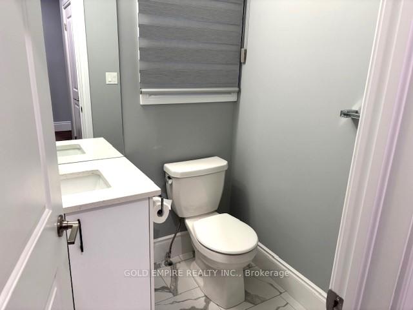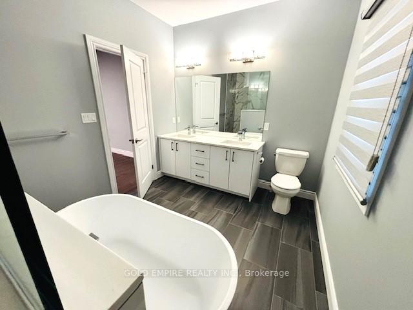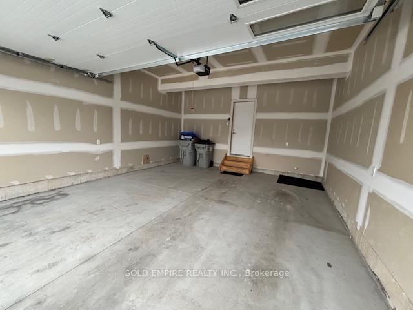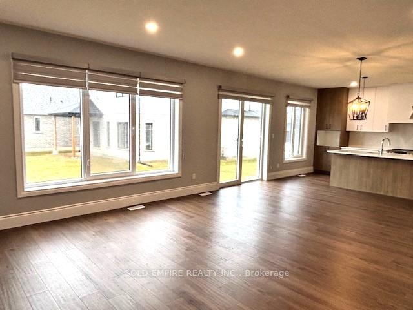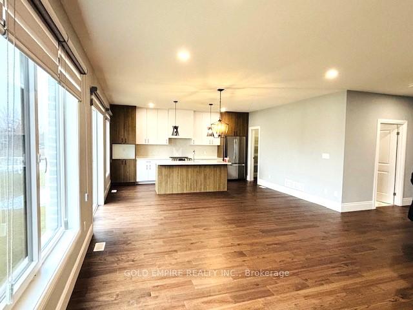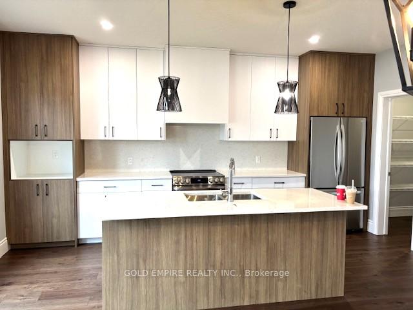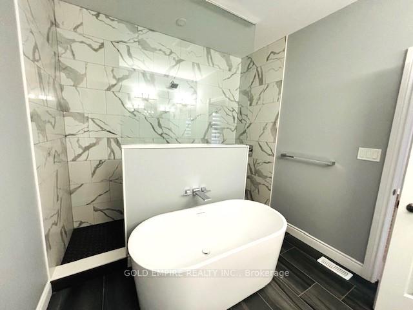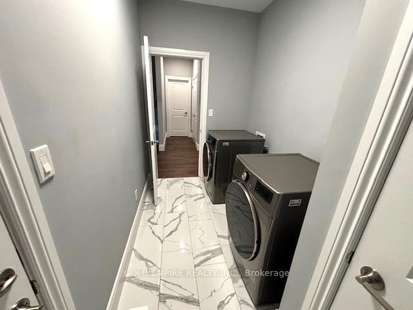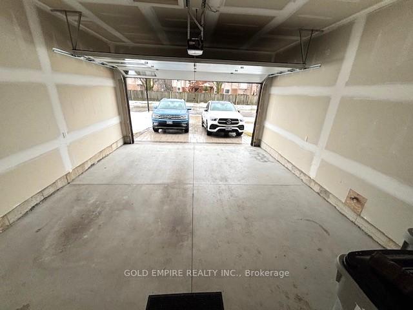$899,900
Available - For Sale
Listing ID: X11903447
74 CHURCH ST St , South Huron, N0M 1S3, Ontario
| Welcome to your dream home in one of the most desirable neighborhoods, Buckingham Estates in Exeter ! This home is perfect for families seeking comfort, style, and convenience. Just 30 minutes from London and 20 minutes from Grand Bend's beautiful shores,3 spacious bedrooms and 4 bathrooms.Elegant Kitchen: Features a large island, quartz countertops, a butler's pantry, and ample cabinetry chefs delight!Main Floor Perks: 9-foot ceilings for an airy and spacious feel, Open-concept layout connecting the kitchen, dinette, and great room ideal for gatherings, Mudroom and 2-piece bathroom for added convenience, Main floor laundry to simplify daily chores.Upper Level Comforts: Luxurious primary bedroom with a spa-like 5-piece ensuite, featuring a glass-enclosed tiled shower, a soaker tub, and a walk-in closet. 3 additional large bedrooms & family bathroom. Unfinished Basement: Offers endless customization potential for your rec room, home gym, or guest suite. With modern finishes, thoughtful design, and an unbeatable location, this home is ready to become your forever home. this home truly has it all! Don't miss out on this fantastic opportunity! |
| Price | $899,900 |
| Taxes: | $6266.00 |
| Address: | 74 CHURCH ST St , South Huron, N0M 1S3, Ontario |
| Lot Size: | 45.40 x 99.11 (Feet) |
| Directions/Cross Streets: | THAMES RD W/ MAIN ST N |
| Rooms: | 12 |
| Rooms +: | 0 |
| Bedrooms: | 3 |
| Bedrooms +: | 0 |
| Kitchens: | 1 |
| Kitchens +: | 0 |
| Family Room: | N |
| Basement: | Unfinished |
| Approximatly Age: | New |
| Property Type: | Detached |
| Style: | 2-Storey |
| Exterior: | Concrete |
| Garage Type: | Attached |
| (Parking/)Drive: | Pvt Double |
| Drive Parking Spaces: | 2 |
| Pool: | None |
| Approximatly Age: | New |
| Fireplace/Stove: | Y |
| Heat Source: | Gas |
| Heat Type: | Forced Air |
| Central Air Conditioning: | Central Air |
| Elevator Lift: | N |
| Sewers: | Sewers |
| Water: | Municipal |
$
%
Years
This calculator is for demonstration purposes only. Always consult a professional
financial advisor before making personal financial decisions.
| Although the information displayed is believed to be accurate, no warranties or representations are made of any kind. |
| GOLD EMPIRE REALTY INC. |
|
|

Dir:
1-866-382-2968
Bus:
416-548-7854
Fax:
416-981-7184
| Book Showing | Email a Friend |
Jump To:
At a Glance:
| Type: | Freehold - Detached |
| Area: | Huron |
| Municipality: | South Huron |
| Neighbourhood: | Exeter |
| Style: | 2-Storey |
| Lot Size: | 45.40 x 99.11(Feet) |
| Approximate Age: | New |
| Tax: | $6,266 |
| Beds: | 3 |
| Baths: | 4 |
| Fireplace: | Y |
| Pool: | None |
Locatin Map:
Payment Calculator:
- Color Examples
- Green
- Black and Gold
- Dark Navy Blue And Gold
- Cyan
- Black
- Purple
- Gray
- Blue and Black
- Orange and Black
- Red
- Magenta
- Gold
- Device Examples

