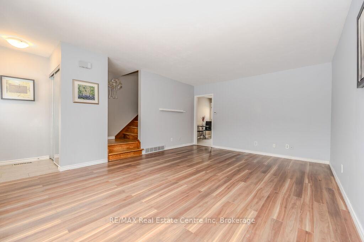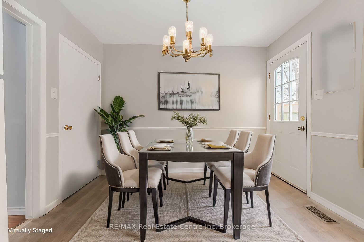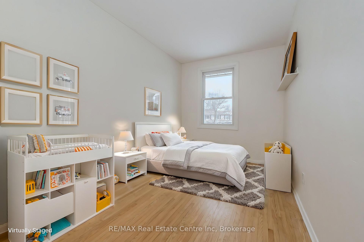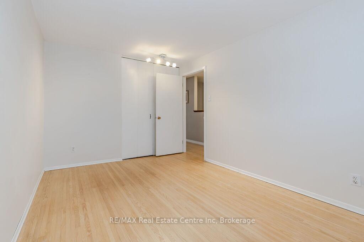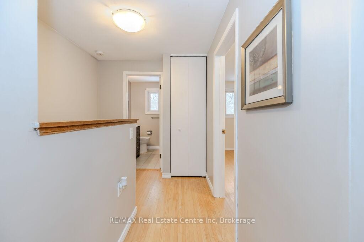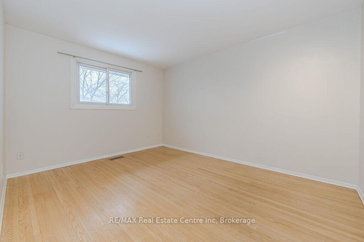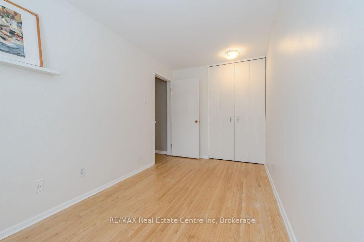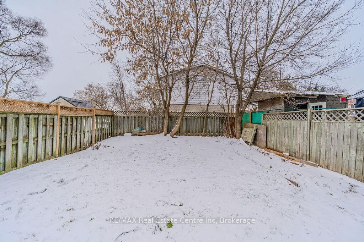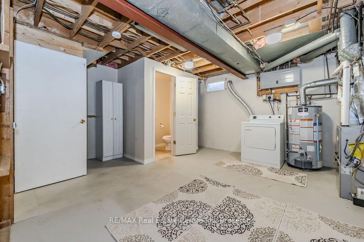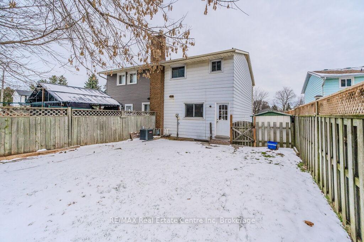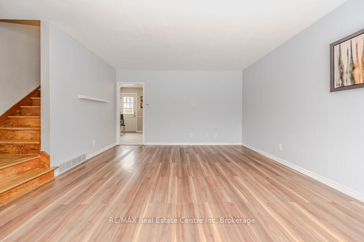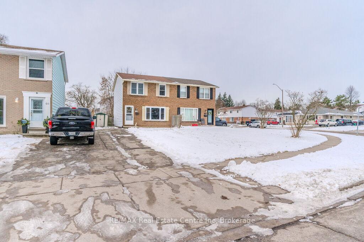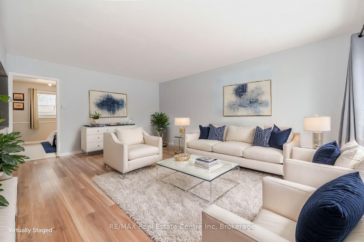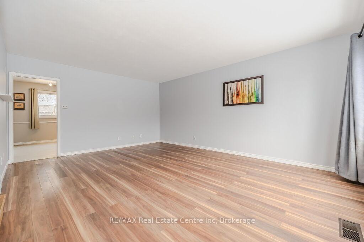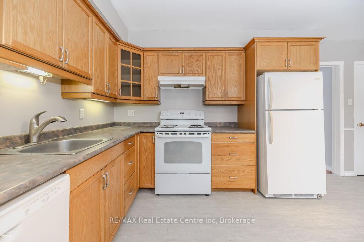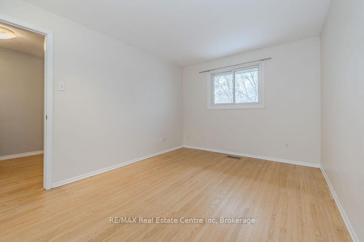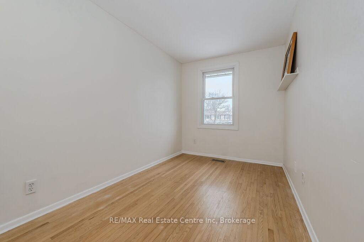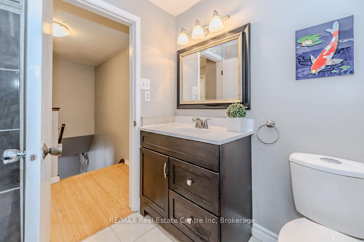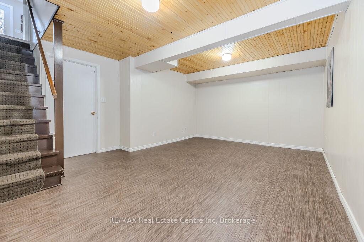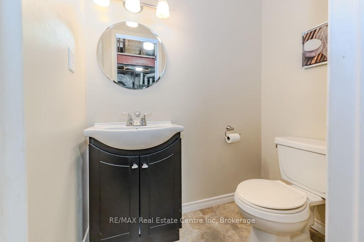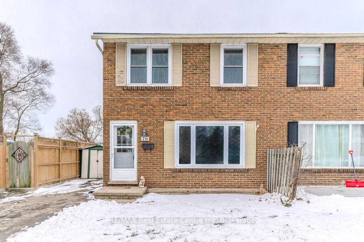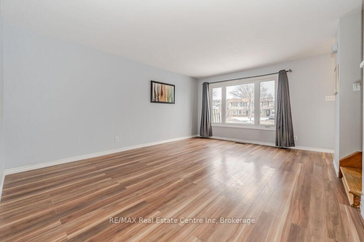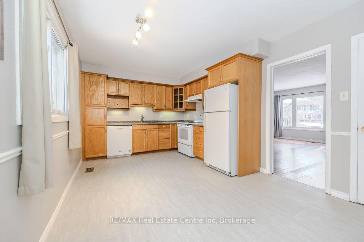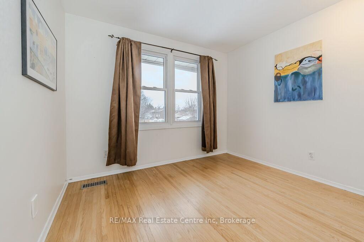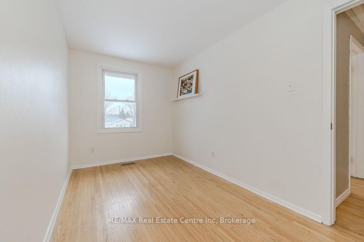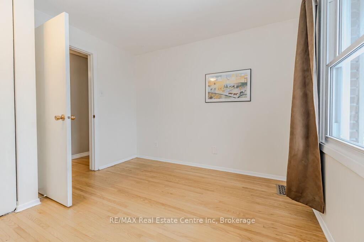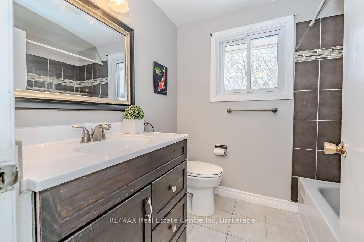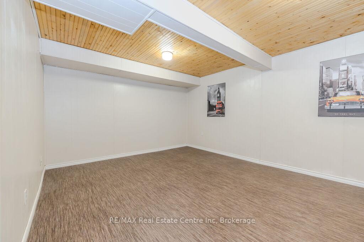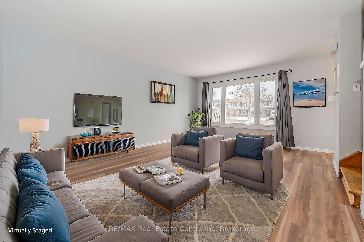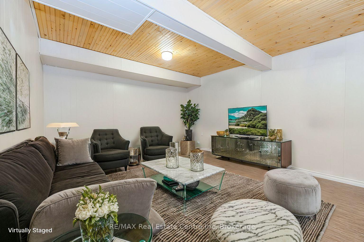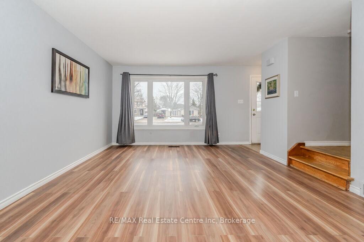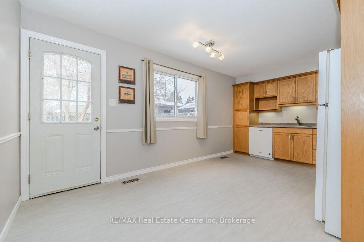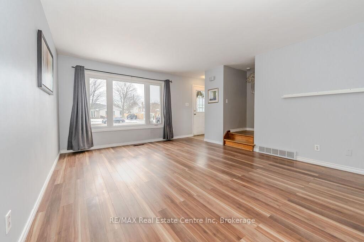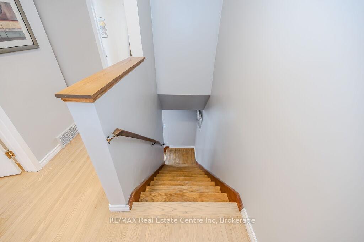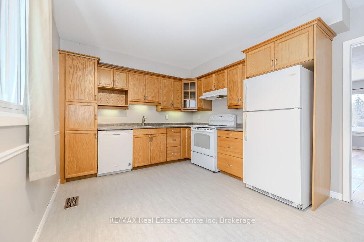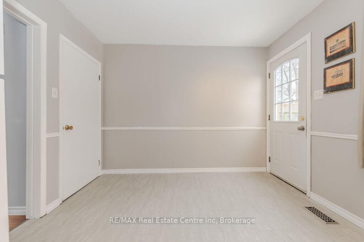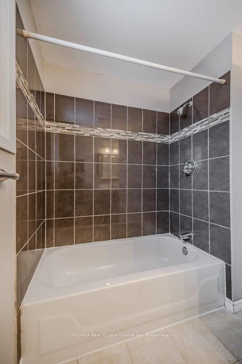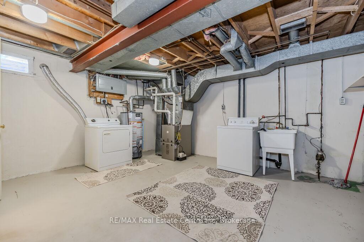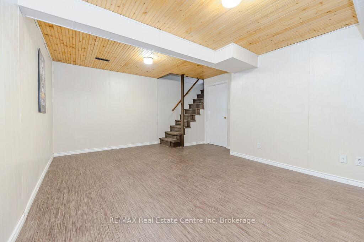$539,900
Available - For Sale
Listing ID: X11903423
70 Gail St , Cambridge, N1R 4M2, Ontario
| Beautiful 3 bedroom, 2 bathroom freehold semi located on an oversized lot with more than ample parking space and storage opportunity. Carpet free with hardwood flooring, bright natural light throughout, large kitchen featuring real wood cabinet doors and boxes, and a large living room/dining area that can easily accommodate both a sofa arrangement as well as a dining room table. Recent updates include: Stove 2020, Dishwasher 2021, Furnace 2018, Roof 2018, A/C 2022, and newer type vinyl windows. Finished basement offering ample storage, a generous laundry area, and a 2 piece bath that can be upgraded to a 3 or 4 piece bathroom if needed. Fully fenced back yard. Located steps to schools, buses, and all major amenities. |
| Price | $539,900 |
| Taxes: | $2844.00 |
| Address: | 70 Gail St , Cambridge, N1R 4M2, Ontario |
| Lot Size: | 28.00 x 122.00 (Feet) |
| Directions/Cross Streets: | Avenue Road |
| Rooms: | 8 |
| Bedrooms: | 3 |
| Bedrooms +: | |
| Kitchens: | 1 |
| Family Room: | Y |
| Basement: | Full |
| Property Type: | Semi-Detached |
| Style: | 2-Storey |
| Exterior: | Alum Siding, Brick Front |
| Garage Type: | None |
| (Parking/)Drive: | Private |
| Drive Parking Spaces: | 4 |
| Pool: | None |
| Fireplace/Stove: | N |
| Heat Source: | Gas |
| Heat Type: | Forced Air |
| Central Air Conditioning: | Central Air |
| Central Vac: | N |
| Sewers: | Sewers |
| Water: | Municipal |
$
%
Years
This calculator is for demonstration purposes only. Always consult a professional
financial advisor before making personal financial decisions.
| Although the information displayed is believed to be accurate, no warranties or representations are made of any kind. |
| RE/MAX Real Estate Centre Inc |
|
|

Dir:
1-866-382-2968
Bus:
416-548-7854
Fax:
416-981-7184
| Virtual Tour | Book Showing | Email a Friend |
Jump To:
At a Glance:
| Type: | Freehold - Semi-Detached |
| Area: | Waterloo |
| Municipality: | Cambridge |
| Style: | 2-Storey |
| Lot Size: | 28.00 x 122.00(Feet) |
| Tax: | $2,844 |
| Beds: | 3 |
| Baths: | 2 |
| Fireplace: | N |
| Pool: | None |
Locatin Map:
Payment Calculator:
- Color Examples
- Green
- Black and Gold
- Dark Navy Blue And Gold
- Cyan
- Black
- Purple
- Gray
- Blue and Black
- Orange and Black
- Red
- Magenta
- Gold
- Device Examples

