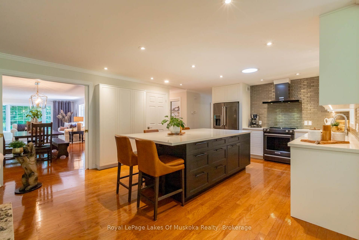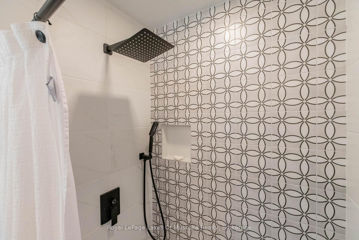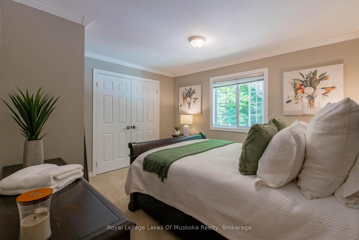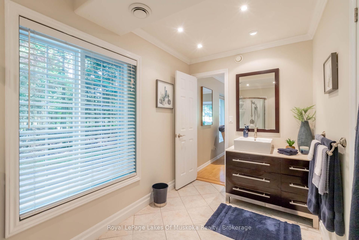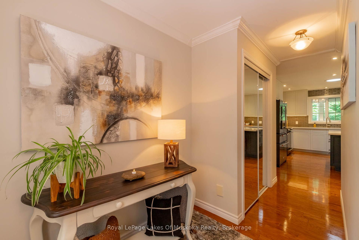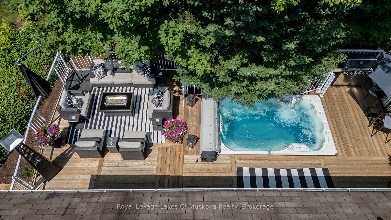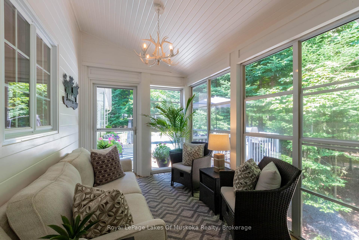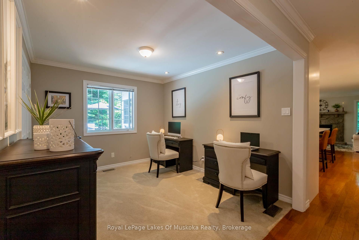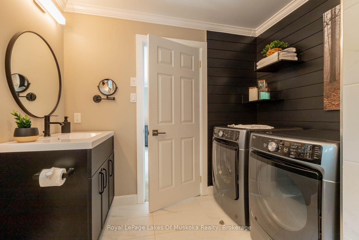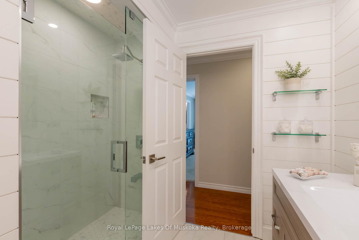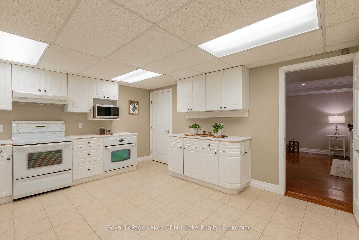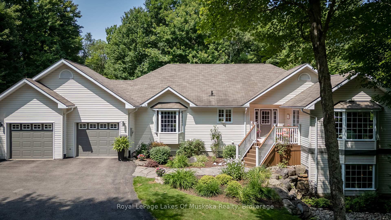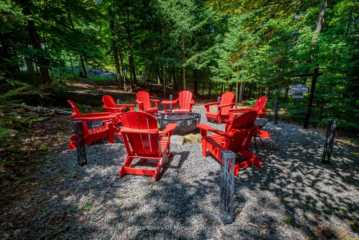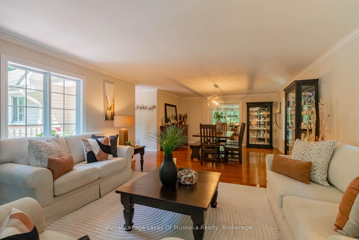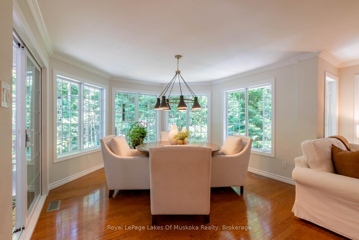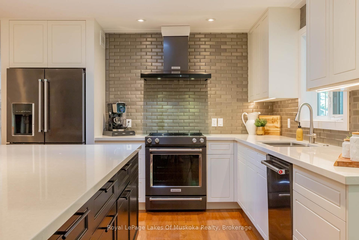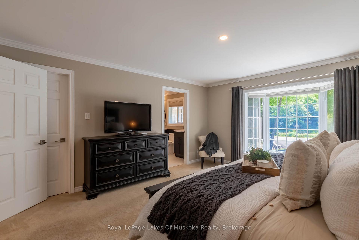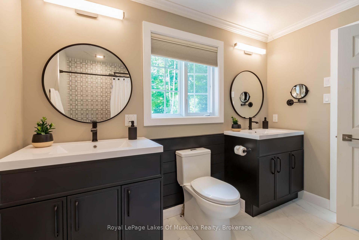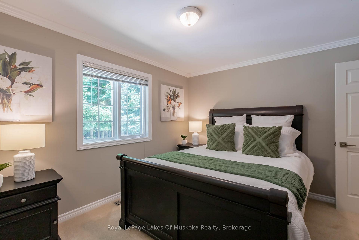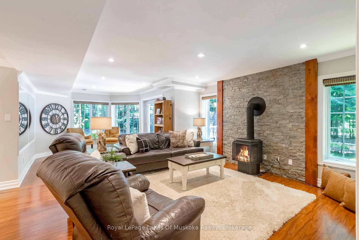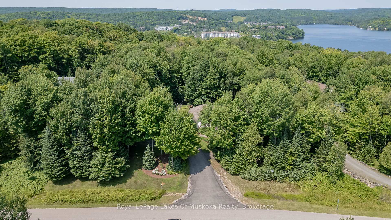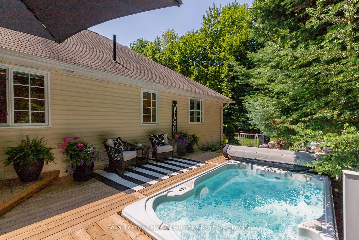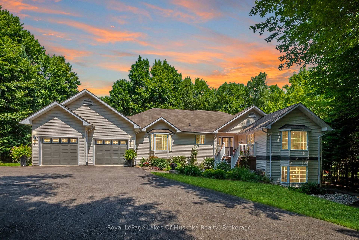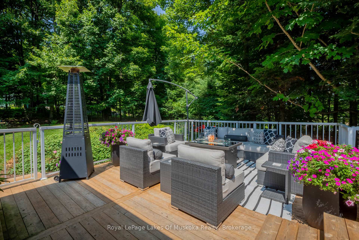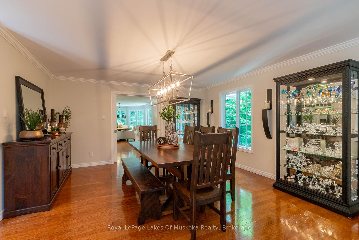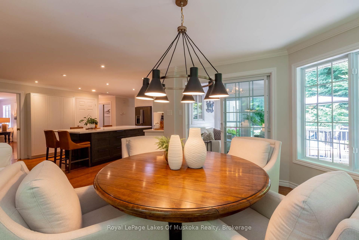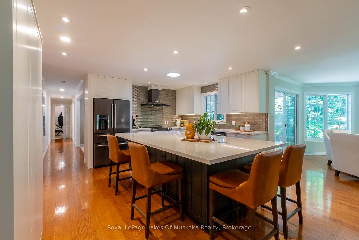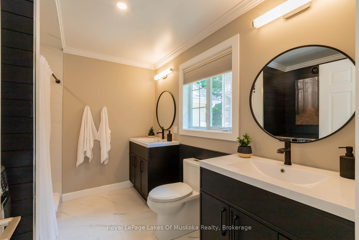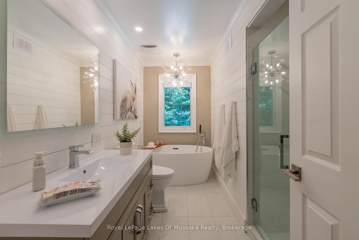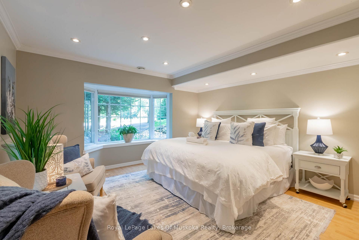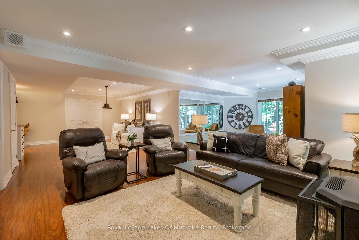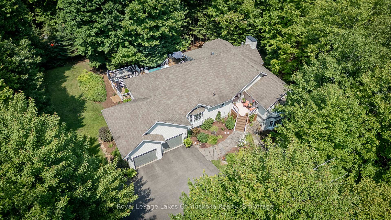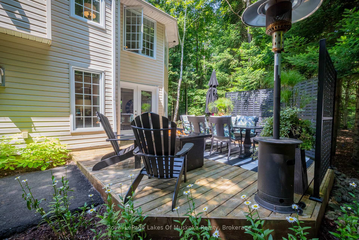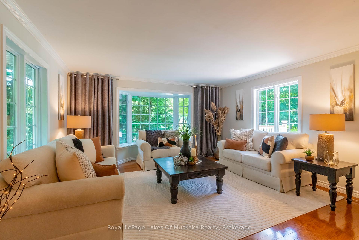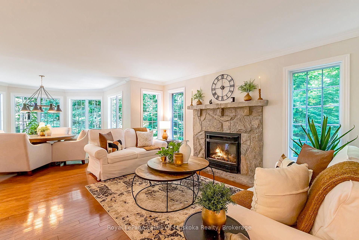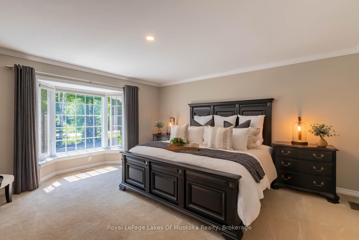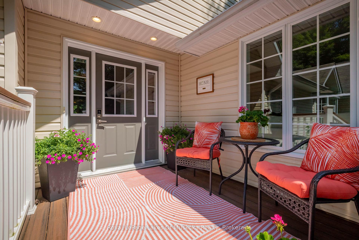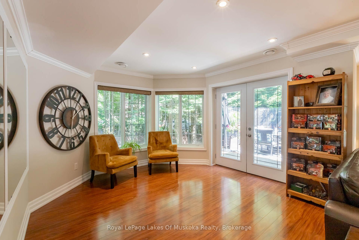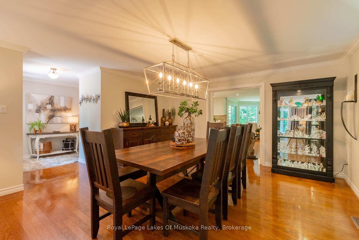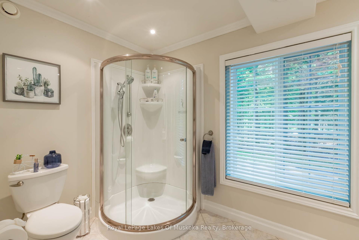$1,449,000
Available - For Sale
Listing ID: X11903319
24 BIRCHWOOD Dr , Huntsville, P1H 0A6, Ontario
| Nestled in highly sought-after Woodland Heights, this stunning country property offers an unparalleled blend of serene forest surroundings &modern luxury. The gorgeous park-like estate lot is located on a quiet street overlooking a tranquil pond. This expansive 4,000+ sq ft home isthoughtfully designed over two spacious levels. Numerous large windows throughout the home provide gorgeous views. The custom gourmetkitchen is a chefs delight, complete with a large island perfect for entertaining. Adjoining the kitchen, the breakfast nook & the 3-seasonMuskoka room both provide charming spaces to relax & take in the natural beauty of the property. The main foor is highlighted by an openconcept living room & formal dining room, family room with a cozy propane freplace, all ideal for gathering with loved ones. There are twobedrooms on the main level plus an ofce/study, with the primary bedroom featuring a walk-in closet & ensuite bath. The lower level is equallyimpressive, boasting a family room with gas woodstove, exercise area, spacious kitchen, laundry, bedroom & 3 pc bath. This could be acompletely self-contained in-law suite or apartment with a private separate entrance & private deck or could be extra space for guests &entertaining. The multi-tiered decking off the main level invites you to unwind in the Hydropool swim spa or enjoy the well-maintained grounds.Upgraded throughout, this home includes all modern amenities one could wish for. Its prime location places you close to a wealth of recreational opportunities including golf at Deerhurst Highlands or Clublink Mark O'Meara, skiing at Hidden Valley Highlands and hiking at Limberlost Forest & Wildlife Reserve. Additionally, you're just a short drive to downtown Huntsville, offering easy access to all of its amenities. This Muskoka country home beautifully balances the best of outdoor fun with the conveniences of town living, making it an exceptional home for those seeking a blend of both worlds. |
| Price | $1,449,000 |
| Taxes: | $5029.95 |
| Assessment: | $490000 |
| Assessment Year: | 2024 |
| Address: | 24 BIRCHWOOD Dr , Huntsville, P1H 0A6, Ontario |
| Lot Size: | 230.00 x 254.00 (Acres) |
| Acreage: | .50-1.99 |
| Directions/Cross Streets: | Highway 60 to Canal Drive to Deerfoot Trail to Birchwood Drive |
| Rooms: | 12 |
| Rooms +: | 6 |
| Bedrooms: | 2 |
| Bedrooms +: | 1 |
| Kitchens: | 1 |
| Kitchens +: | 1 |
| Family Room: | Y |
| Basement: | Finished, W/O |
| Approximatly Age: | 16-30 |
| Property Type: | Detached |
| Style: | Bungalow |
| Exterior: | Vinyl Siding |
| Garage Type: | Attached |
| (Parking/)Drive: | Front Yard |
| Drive Parking Spaces: | 6 |
| Pool: | None |
| Approximatly Age: | 16-30 |
| Property Features: | Golf, Hospital |
| Fireplace/Stove: | Y |
| Heat Source: | Propane |
| Heat Type: | Forced Air |
| Central Air Conditioning: | Central Air |
| Elevator Lift: | N |
| Sewers: | Septic |
| Water: | Well |
| Water Supply Types: | Drilled Well |
| Utilities-Hydro: | Y |
| Utilities-Telephone: | A |
$
%
Years
This calculator is for demonstration purposes only. Always consult a professional
financial advisor before making personal financial decisions.
| Although the information displayed is believed to be accurate, no warranties or representations are made of any kind. |
| Royal LePage Lakes Of Muskoka Realty |
|
|

Dir:
1-866-382-2968
Bus:
416-548-7854
Fax:
416-981-7184
| Virtual Tour | Book Showing | Email a Friend |
Jump To:
At a Glance:
| Type: | Freehold - Detached |
| Area: | Muskoka |
| Municipality: | Huntsville |
| Neighbourhood: | Brunel |
| Style: | Bungalow |
| Lot Size: | 230.00 x 254.00(Acres) |
| Approximate Age: | 16-30 |
| Tax: | $5,029.95 |
| Beds: | 2+1 |
| Baths: | 2 |
| Fireplace: | Y |
| Pool: | None |
Locatin Map:
Payment Calculator:
- Color Examples
- Green
- Black and Gold
- Dark Navy Blue And Gold
- Cyan
- Black
- Purple
- Gray
- Blue and Black
- Orange and Black
- Red
- Magenta
- Gold
- Device Examples

