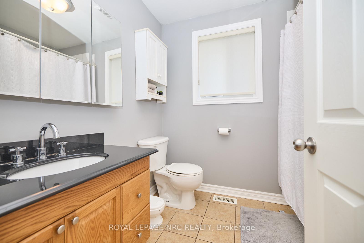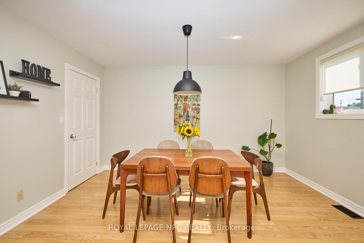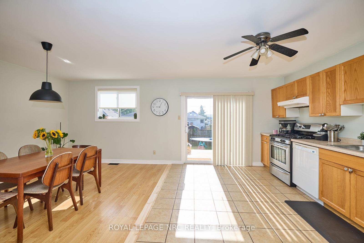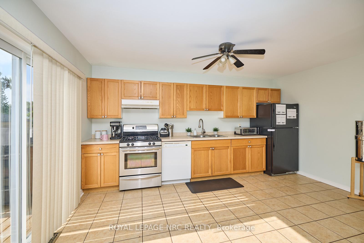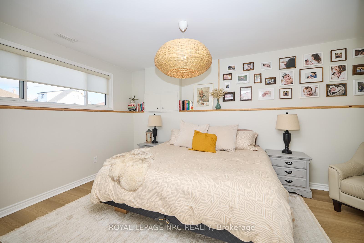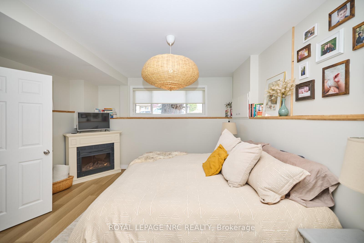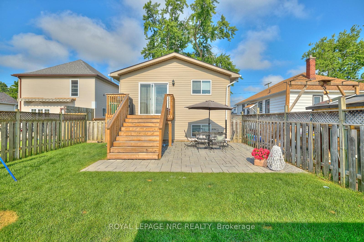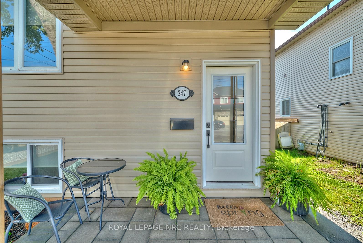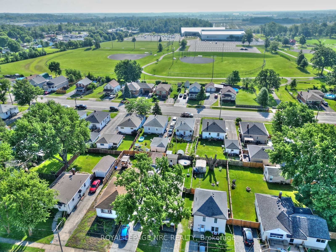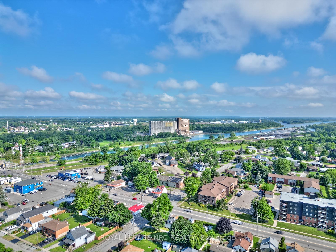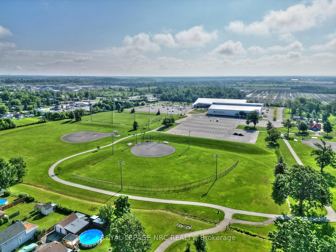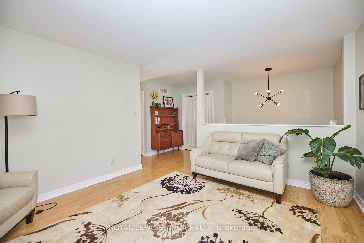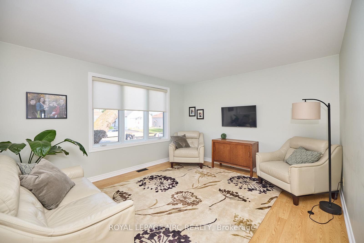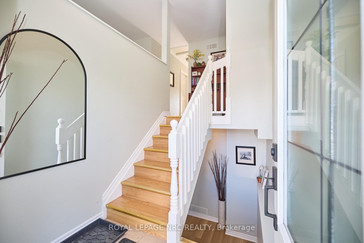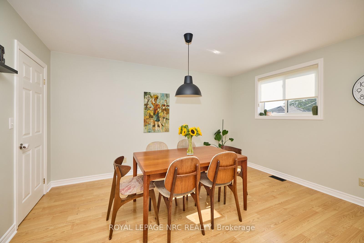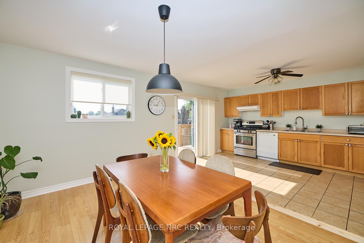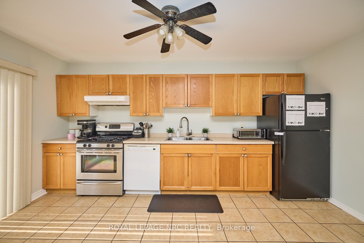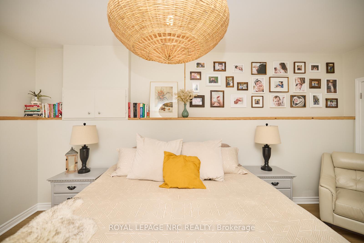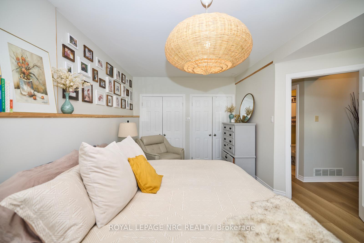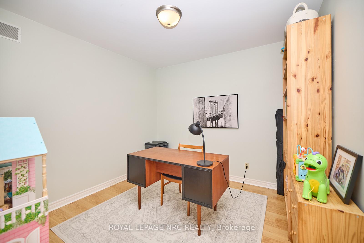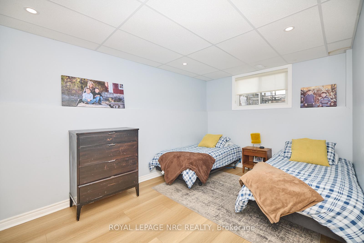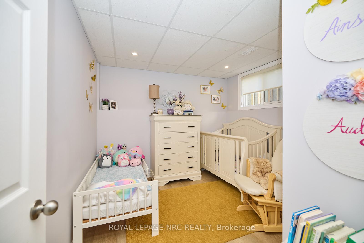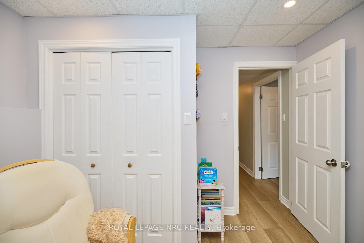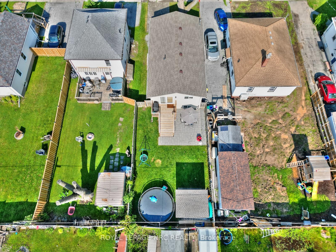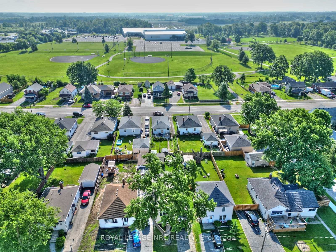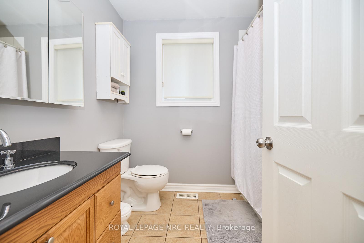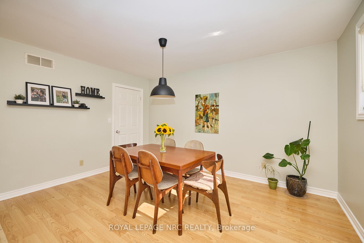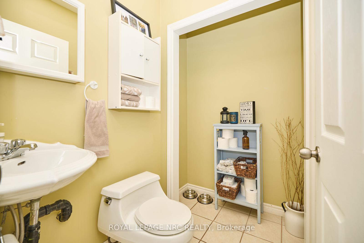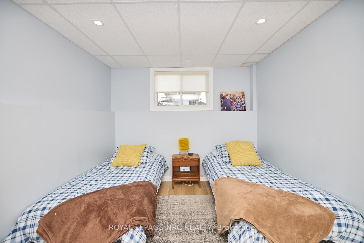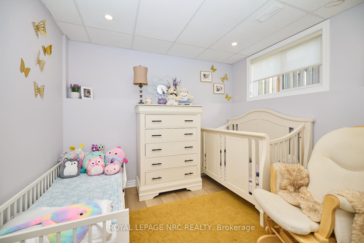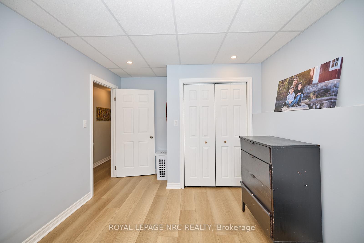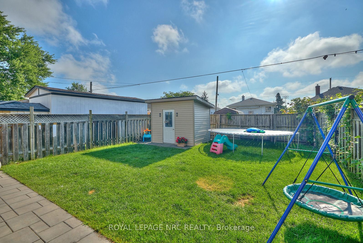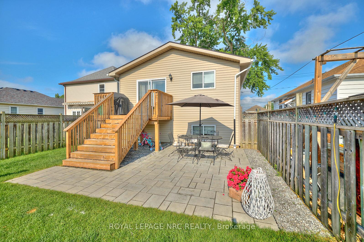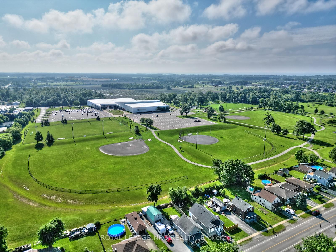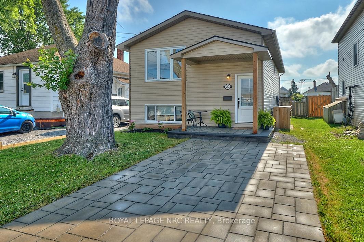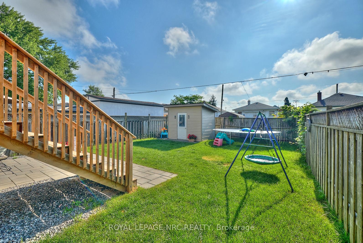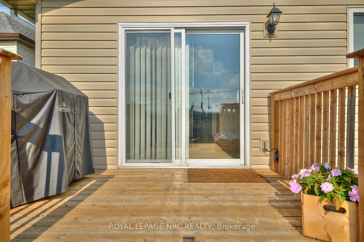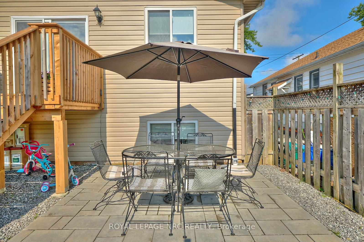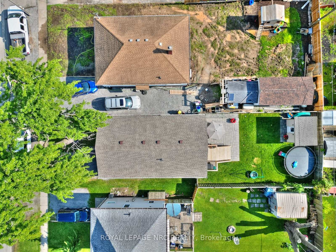$499,900
Available - For Sale
Listing ID: X11893505
247 Humboldt Pkwy , Port Colborne, L3K 2H7, Ontario
| Welcome to 247 Humboldt Parkway. At only 18 years old, this raised bungalow will reassure any hesitant buyer with the knowledge and confidence of modern building technologies and loads of updates inside and out! This home offers almost 1700 ft. of finished living space. With 3 generous size bedrooms, one of which is the massive primary, with a wall to wall closet feature redone in 2021. A 2 pc bath and laundry in the lower. The upper welcomes you with a great size living room, a potential 4th bedroom currently being used as an office, a 4 pc main bath and open concept kitchen/dining room combination, creating plenty of space to bring the family together. New gas, oven, dishwasher, washing machine and gas dryer purchased in fall of 2024. New water heater purchased in summer of 2024 makes for no rental fees. Outside the home features a new deck in the back with impressive 6 wide staircase (2021) interlock driveway, covered porch, patio and shed (2022), new front door and two new windows (2023.) Recently built Lockview Park is only a 3 minute walk away, Vale Community Centre, canal, schools and friendship trail practically in your backyard there is always something for every family member to do. There is also downtown shopping, restaurants, and Nickel Beach all within walking distance! This property presents an incredibly unique opportunity for the first time buyer, growing family, and potential investor! Come check it out today. |
| Price | $499,900 |
| Taxes: | $3282.00 |
| Address: | 247 Humboldt Pkwy , Port Colborne, L3K 2H7, Ontario |
| Lot Size: | 33.00 x 116.00 (Feet) |
| Acreage: | < .50 |
| Directions/Cross Streets: | MAIN & WELLINGTON |
| Rooms: | 5 |
| Rooms +: | 5 |
| Bedrooms: | 1 |
| Bedrooms +: | 3 |
| Kitchens: | 1 |
| Family Room: | N |
| Basement: | Finished, Full |
| Approximatly Age: | 16-30 |
| Property Type: | Detached |
| Style: | Bungalow-Raised |
| Exterior: | Vinyl Siding |
| Garage Type: | None |
| (Parking/)Drive: | Private |
| Drive Parking Spaces: | 1 |
| Pool: | None |
| Other Structures: | Garden Shed |
| Approximatly Age: | 16-30 |
| Approximatly Square Footage: | 700-1100 |
| Fireplace/Stove: | N |
| Heat Source: | Gas |
| Heat Type: | Forced Air |
| Central Air Conditioning: | Central Air |
| Central Vac: | N |
| Sewers: | Sewers |
| Water: | Municipal |
$
%
Years
This calculator is for demonstration purposes only. Always consult a professional
financial advisor before making personal financial decisions.
| Although the information displayed is believed to be accurate, no warranties or representations are made of any kind. |
| ROYAL LEPAGE NRC REALTY |
|
|

Dir:
1-866-382-2968
Bus:
416-548-7854
Fax:
416-981-7184
| Book Showing | Email a Friend |
Jump To:
At a Glance:
| Type: | Freehold - Detached |
| Area: | Niagara |
| Municipality: | Port Colborne |
| Style: | Bungalow-Raised |
| Lot Size: | 33.00 x 116.00(Feet) |
| Approximate Age: | 16-30 |
| Tax: | $3,282 |
| Beds: | 1+3 |
| Baths: | 2 |
| Fireplace: | N |
| Pool: | None |
Locatin Map:
Payment Calculator:
- Color Examples
- Green
- Black and Gold
- Dark Navy Blue And Gold
- Cyan
- Black
- Purple
- Gray
- Blue and Black
- Orange and Black
- Red
- Magenta
- Gold
- Device Examples

