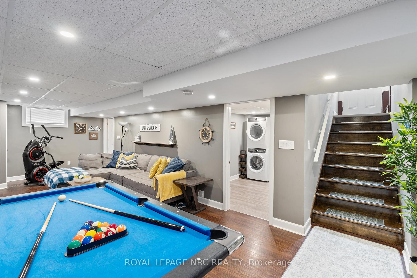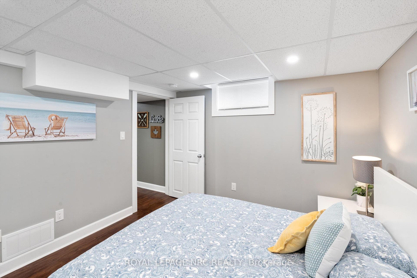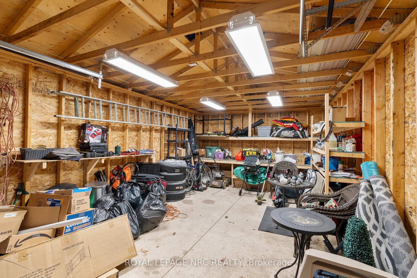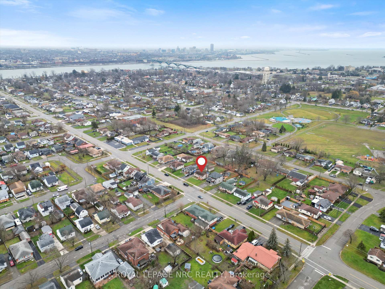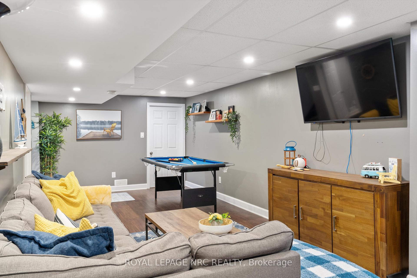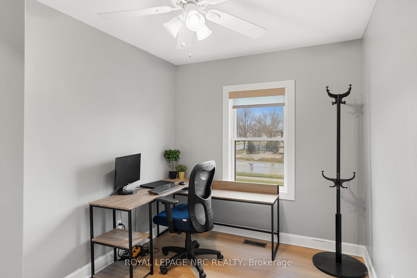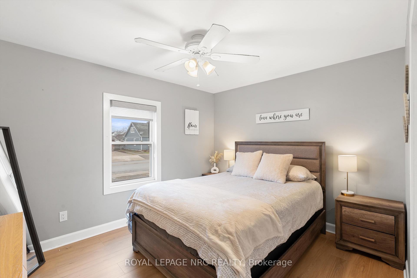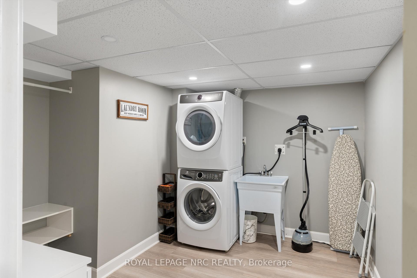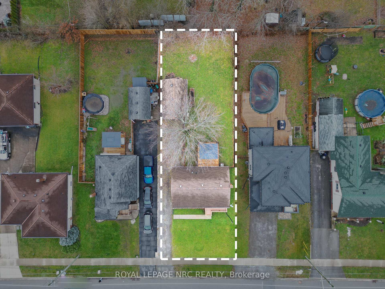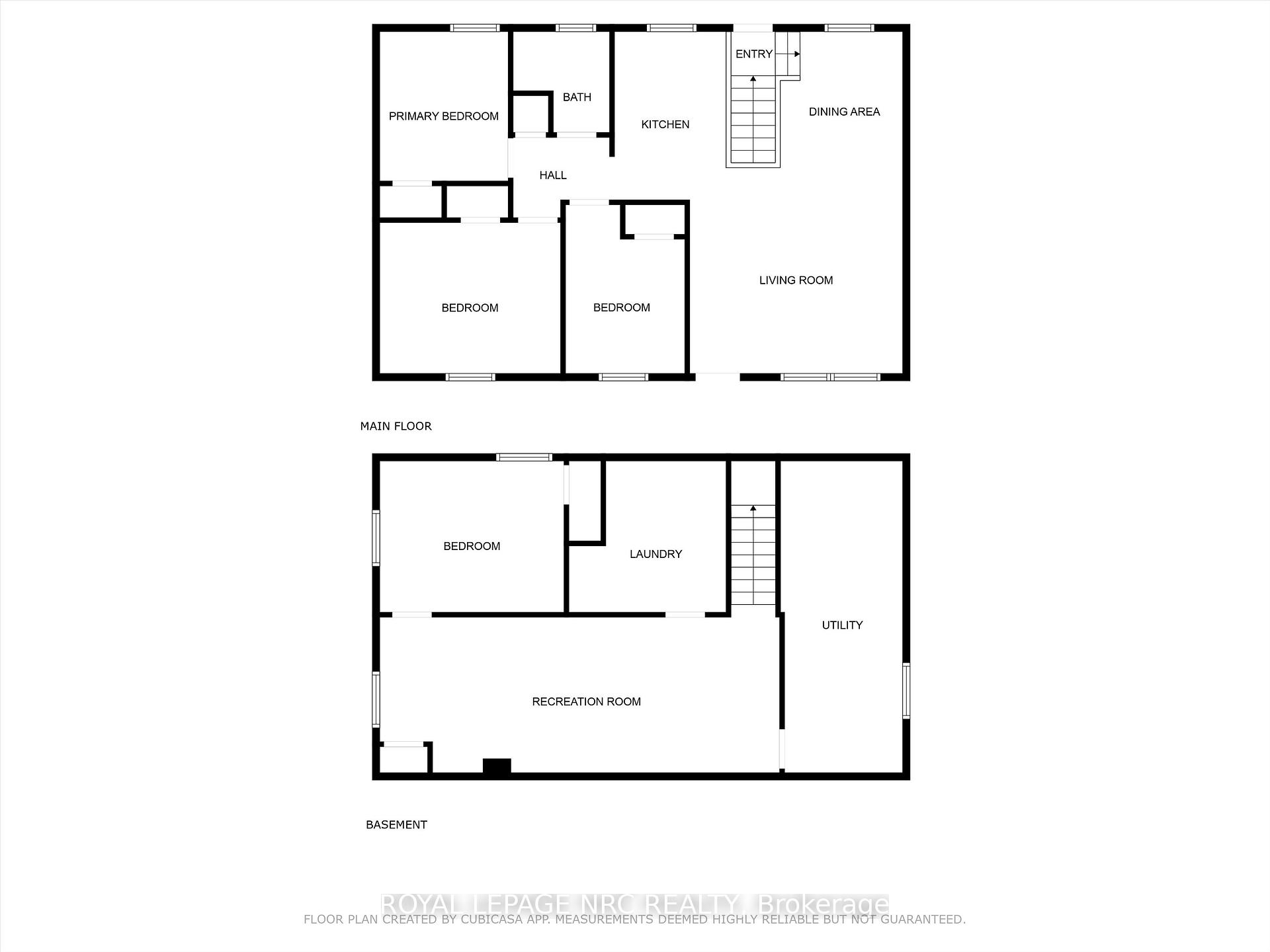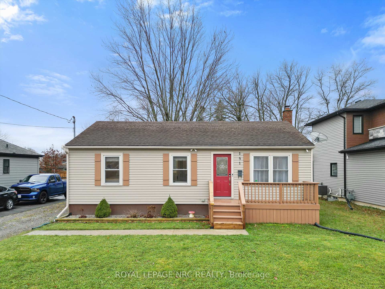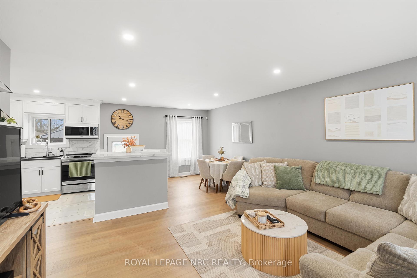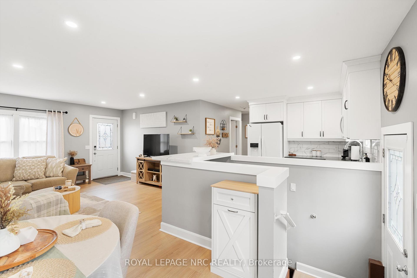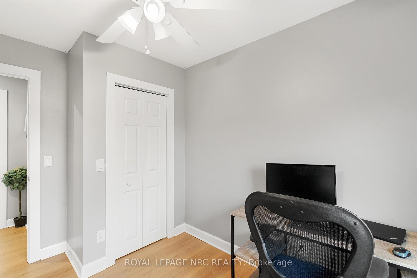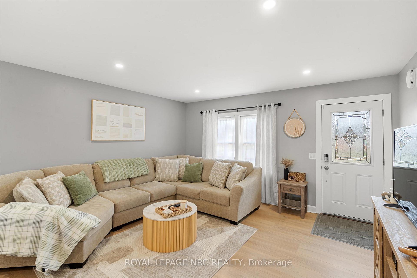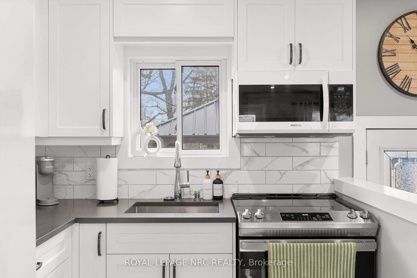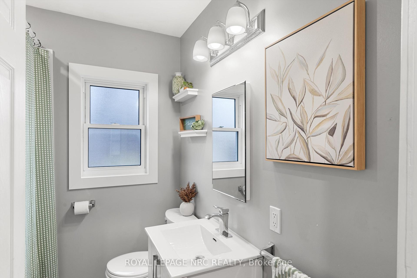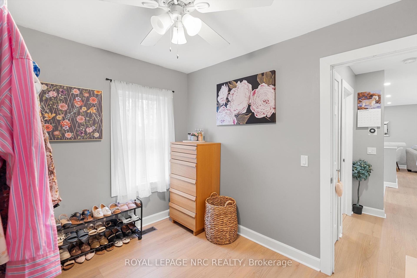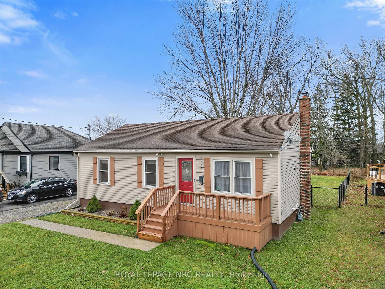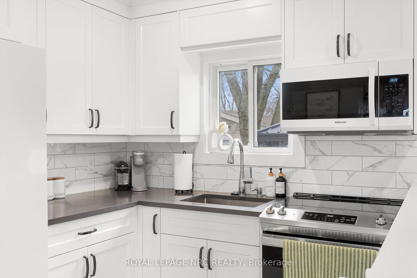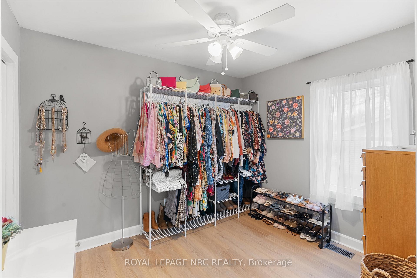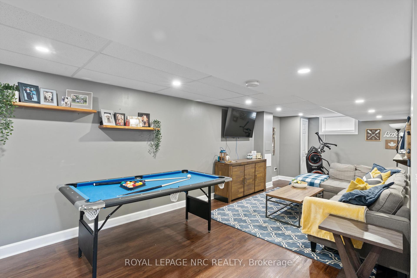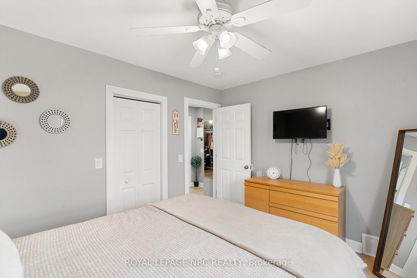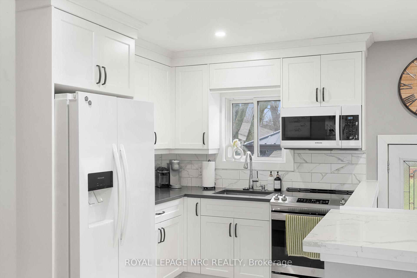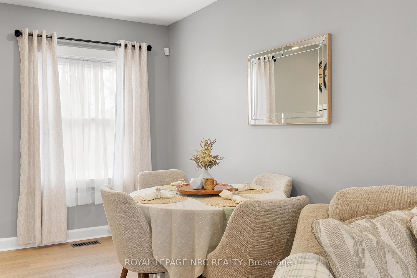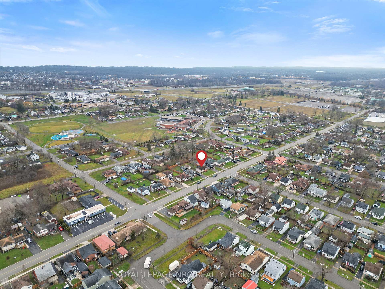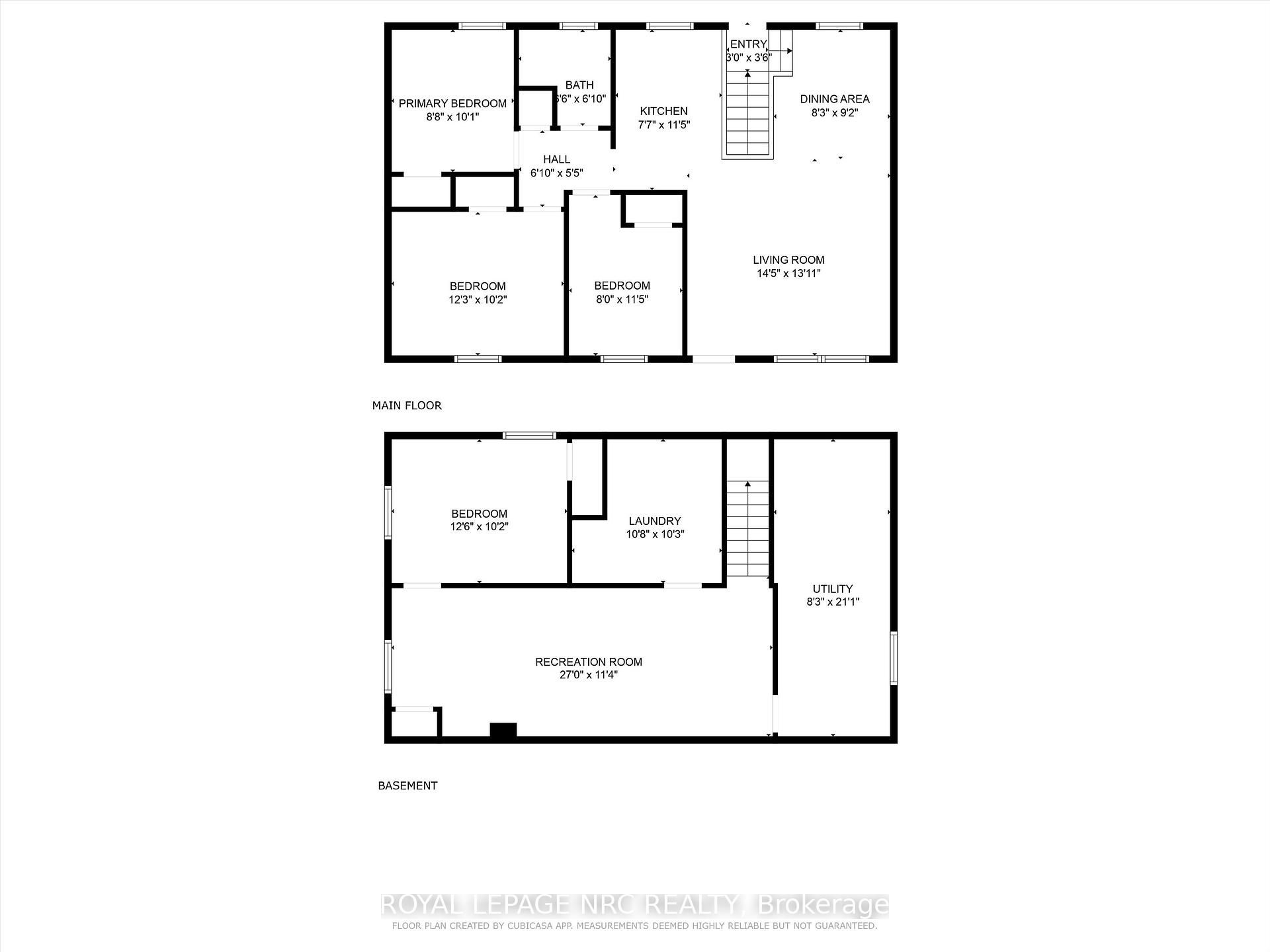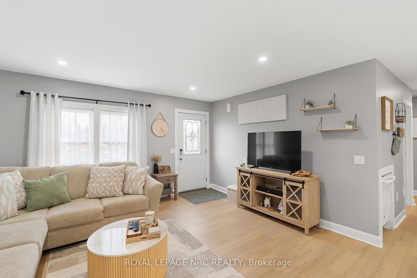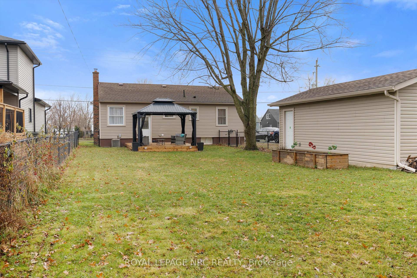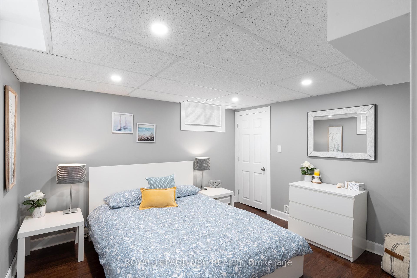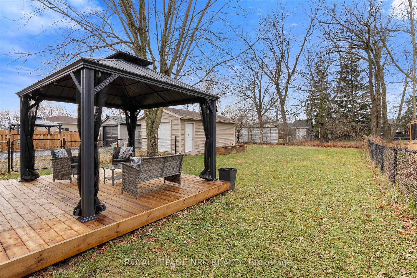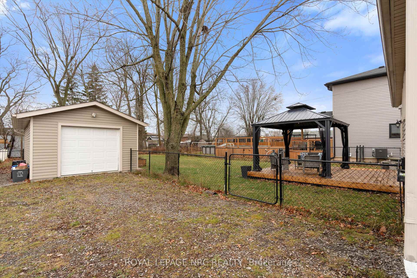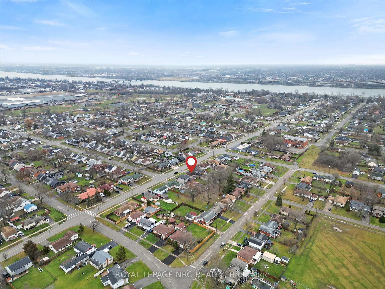$549,900
Available - For Sale
Listing ID: X11890307
151 Catherine St , Fort Erie, L2A 2J1, Ontario
| Welcome to 151 Catherine St, a beautifully updated 3+1 bedroom, 920 sqft bungalow with a fully finished basement that perfectly blends modern style and comfort. This home features sleek, contemporary finishes throughout offering approximately 1600 sqft of total finished living space, plenty of room for family and guests. Step outside to a private, fully fenced backyard with a gorgeous deck and gazebo ideal for relaxing or entertaining. With a beautiful 1.5-car garage (14' x 24') equipped with power and a driveway that fits up to 4 cars, this home offers both convenience and charm. Located in a desirable family-friendly neighborhood, close to schools and parks, 151 Catherine St is ready to welcome you home! |
| Price | $549,900 |
| Taxes: | $2756.46 |
| Assessment: | $162000 |
| Assessment Year: | 2024 |
| Address: | 151 Catherine St , Fort Erie, L2A 2J1, Ontario |
| Lot Size: | 53.65 x 150.39 (Feet) |
| Acreage: | < .50 |
| Directions/Cross Streets: | Between Torrance St and Aberdeen St |
| Rooms: | 7 |
| Rooms +: | 4 |
| Bedrooms: | 3 |
| Bedrooms +: | 1 |
| Kitchens: | 1 |
| Family Room: | Y |
| Basement: | Finished, Full |
| Approximatly Age: | 51-99 |
| Property Type: | Detached |
| Style: | Bungalow |
| Exterior: | Vinyl Siding |
| Garage Type: | Detached |
| (Parking/)Drive: | Other |
| Drive Parking Spaces: | 4 |
| Pool: | None |
| Approximatly Age: | 51-99 |
| Approximatly Square Footage: | 700-1100 |
| Property Features: | Fenced Yard, Lake/Pond, Place Of Worship, Public Transit, School, School Bus Route |
| Fireplace/Stove: | N |
| Heat Source: | Gas |
| Heat Type: | Forced Air |
| Central Air Conditioning: | Central Air |
| Central Vac: | Y |
| Laundry Level: | Lower |
| Sewers: | Sewers |
| Water: | Municipal |
$
%
Years
This calculator is for demonstration purposes only. Always consult a professional
financial advisor before making personal financial decisions.
| Although the information displayed is believed to be accurate, no warranties or representations are made of any kind. |
| ROYAL LEPAGE NRC REALTY |
|
|

Dir:
1-866-382-2968
Bus:
416-548-7854
Fax:
416-981-7184
| Virtual Tour | Book Showing | Email a Friend |
Jump To:
At a Glance:
| Type: | Freehold - Detached |
| Area: | Niagara |
| Municipality: | Fort Erie |
| Neighbourhood: | 332 - Central |
| Style: | Bungalow |
| Lot Size: | 53.65 x 150.39(Feet) |
| Approximate Age: | 51-99 |
| Tax: | $2,756.46 |
| Beds: | 3+1 |
| Baths: | 1 |
| Fireplace: | N |
| Pool: | None |
Locatin Map:
Payment Calculator:
- Color Examples
- Green
- Black and Gold
- Dark Navy Blue And Gold
- Cyan
- Black
- Purple
- Gray
- Blue and Black
- Orange and Black
- Red
- Magenta
- Gold
- Device Examples

