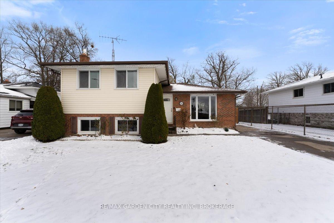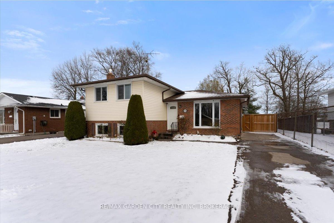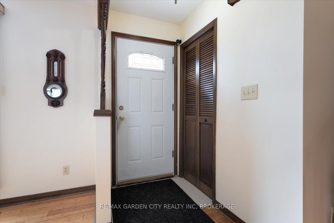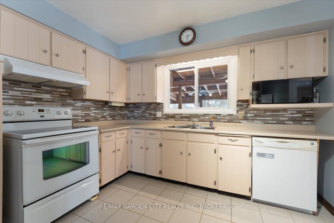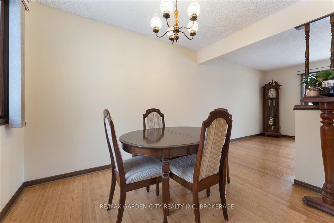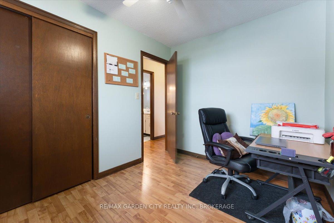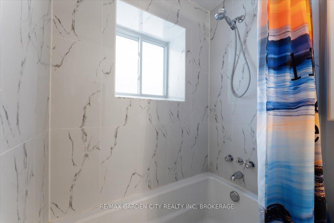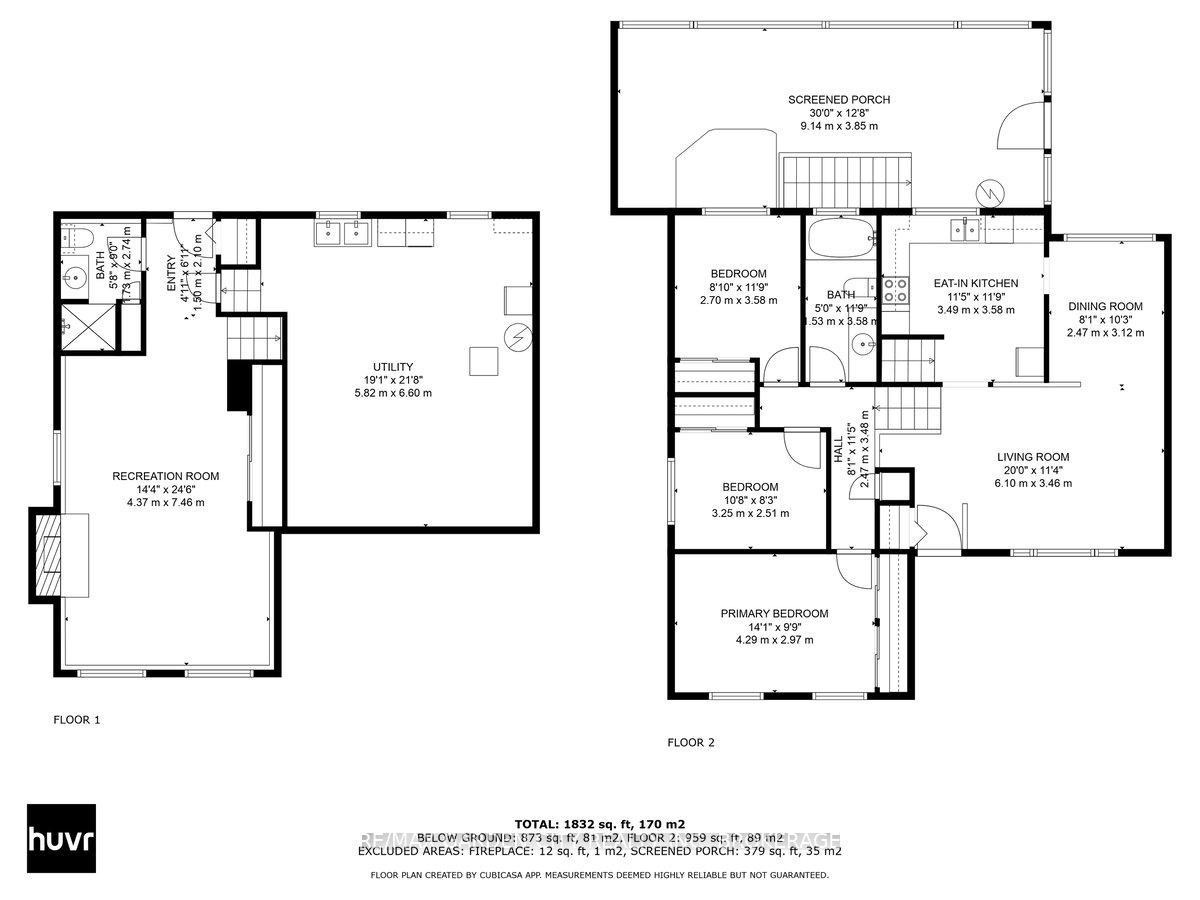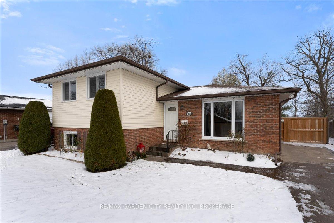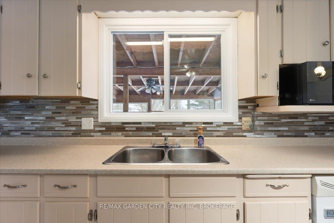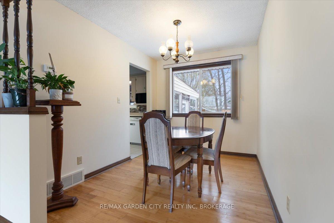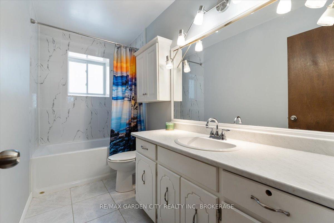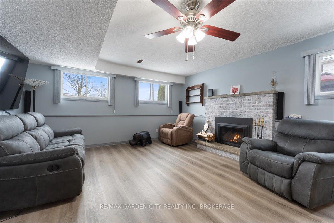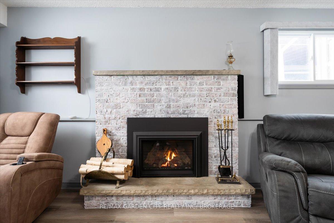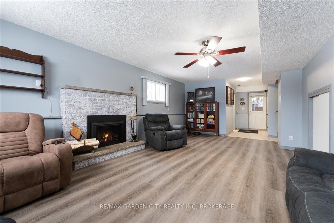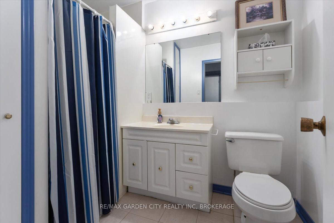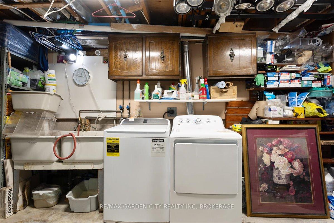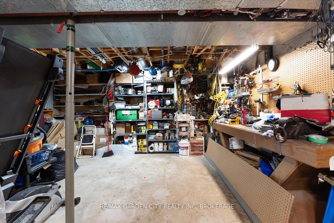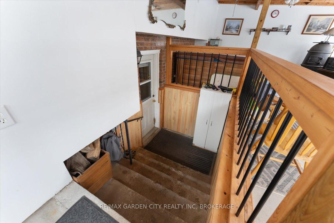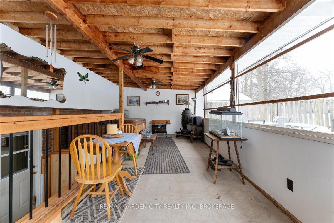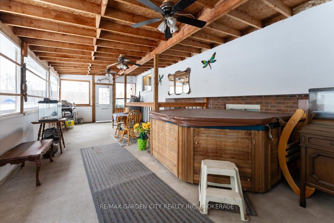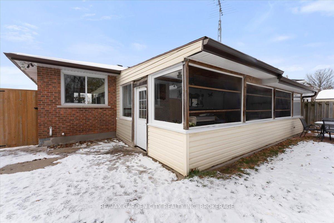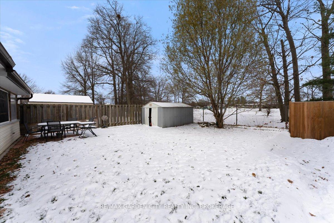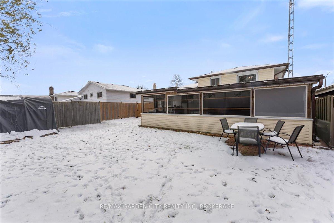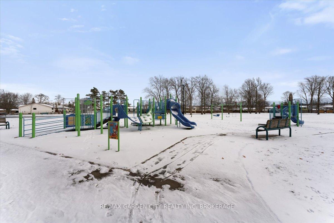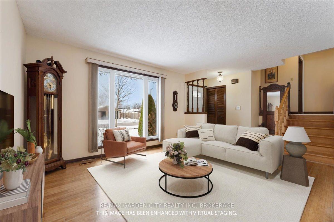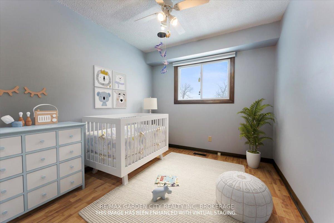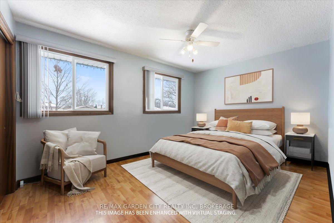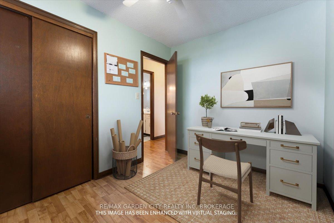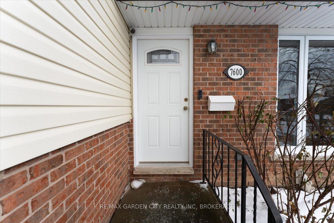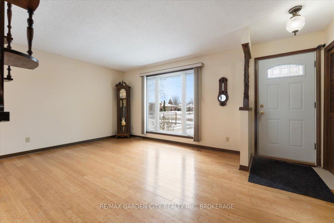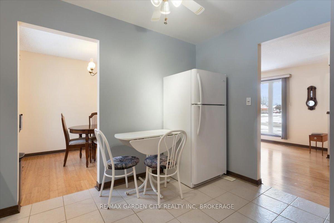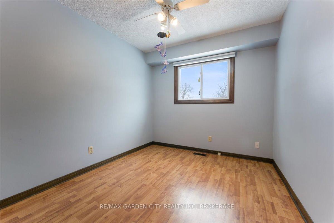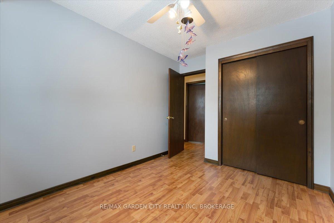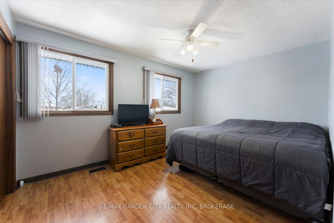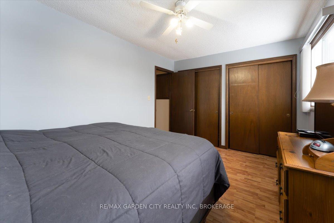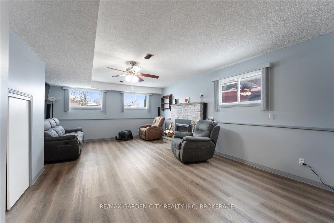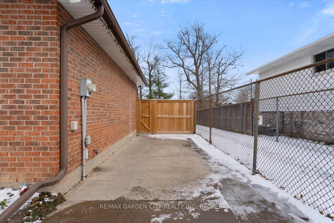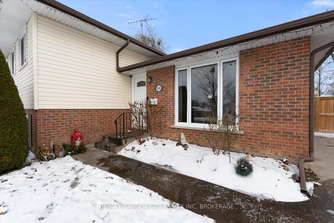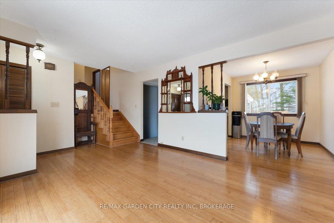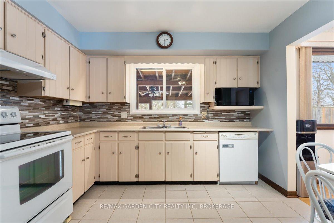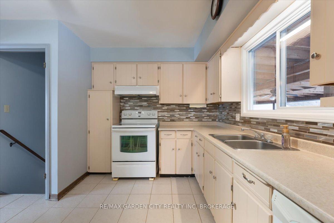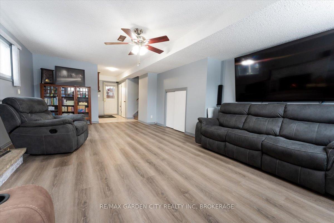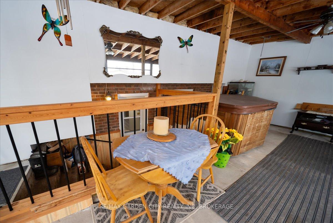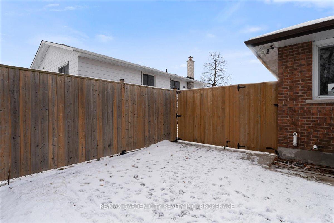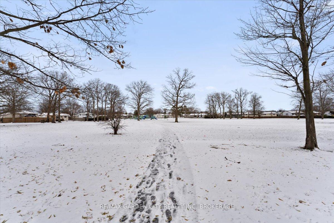$639,900
Available - For Sale
Listing ID: X11886482
7600 Jubilee Dr , Niagara Falls, L2G 7J6, Ontario
| Open House Sunday the 12th of January, Come Buy 2-4pm. Welcome Home to 7600 Jubilee Drive a lovely Detached 4 level side-split Nestled in a highly sought-after family friendly neighborhood in Niagara Falls offers both comfort and convenience. Backing onto a large park, it provides a peaceful and private setting with no rear neighbours, perfect for outdoor activities and great space for kids to play. The home's well-thought-out design features multiple levels of living space, offering ample room for families to grow. Enjoy the serene views of the park from your backyard, while still being close to all the amenities you need. This is an ideal home for those seeking a blend of tranquility and practicality in a vibrant community. |
| Extras: Furnace is 5yrs New, Hot water tank (Owned ) 5yrs, gas fireplace is New Fall of 2024, Roof was re-shingled about 5yrs ago ( there is a small portion that is older around 15yrs) New front window, Bamboo hardwood flooring on the main |
| Price | $639,900 |
| Taxes: | $3415.00 |
| Address: | 7600 Jubilee Dr , Niagara Falls, L2G 7J6, Ontario |
| Lot Size: | 50.00 x 110.00 (Feet) |
| Directions/Cross Streets: | Off McLeod Rd |
| Rooms: | 9 |
| Bedrooms: | 3 |
| Bedrooms +: | |
| Kitchens: | 1 |
| Family Room: | Y |
| Basement: | Finished, Sep Entrance |
| Approximatly Age: | 31-50 |
| Property Type: | Detached |
| Style: | Sidesplit 4 |
| Exterior: | Brick, Metal/Side |
| Garage Type: | None |
| (Parking/)Drive: | Pvt Double |
| Drive Parking Spaces: | 6 |
| Pool: | None |
| Other Structures: | Drive Shed |
| Approximatly Age: | 31-50 |
| Approximatly Square Footage: | 1100-1500 |
| Property Features: | Fenced Yard, Park, Public Transit, School, School Bus Route |
| Fireplace/Stove: | N |
| Heat Source: | Gas |
| Heat Type: | Forced Air |
| Central Air Conditioning: | Central Air |
| Central Vac: | N |
| Laundry Level: | Lower |
| Sewers: | Sewers |
| Water: | Municipal |
| Utilities-Cable: | Y |
| Utilities-Hydro: | Y |
| Utilities-Gas: | Y |
| Utilities-Telephone: | Y |
$
%
Years
This calculator is for demonstration purposes only. Always consult a professional
financial advisor before making personal financial decisions.
| Although the information displayed is believed to be accurate, no warranties or representations are made of any kind. |
| RE/MAX GARDEN CITY REALTY INC, BROKERAGE |
|
|

Dir:
1-866-382-2968
Bus:
416-548-7854
Fax:
416-981-7184
| Virtual Tour | Book Showing | Email a Friend |
Jump To:
At a Glance:
| Type: | Freehold - Detached |
| Area: | Niagara |
| Municipality: | Niagara Falls |
| Neighbourhood: | 221 - Marineland |
| Style: | Sidesplit 4 |
| Lot Size: | 50.00 x 110.00(Feet) |
| Approximate Age: | 31-50 |
| Tax: | $3,415 |
| Beds: | 3 |
| Baths: | 2 |
| Fireplace: | N |
| Pool: | None |
Locatin Map:
Payment Calculator:
- Color Examples
- Green
- Black and Gold
- Dark Navy Blue And Gold
- Cyan
- Black
- Purple
- Gray
- Blue and Black
- Orange and Black
- Red
- Magenta
- Gold
- Device Examples

