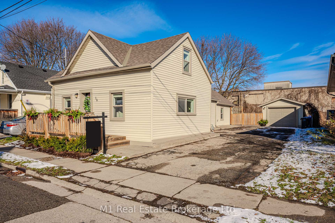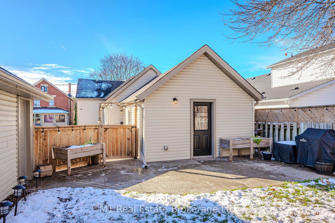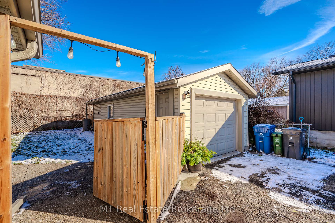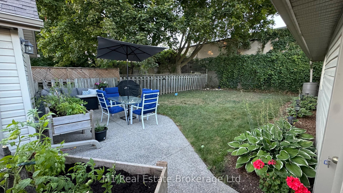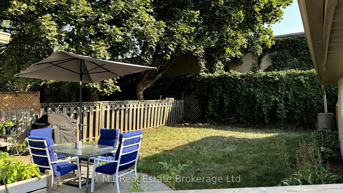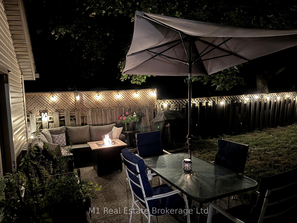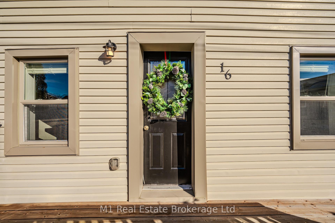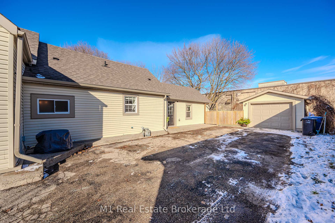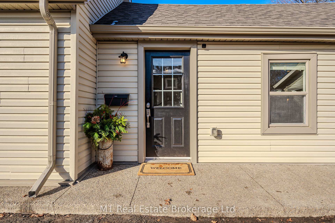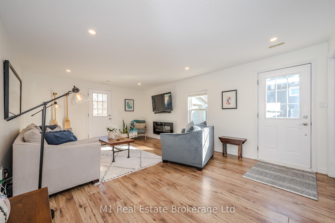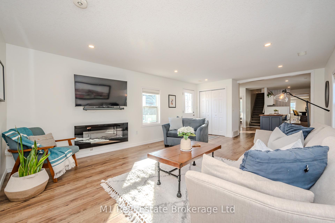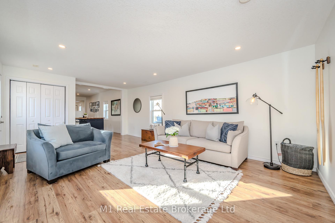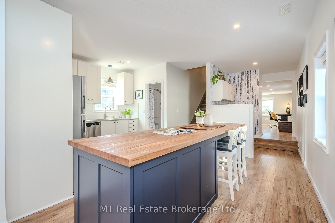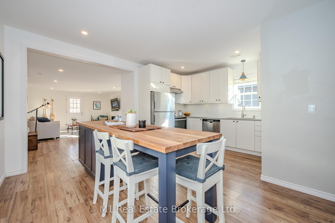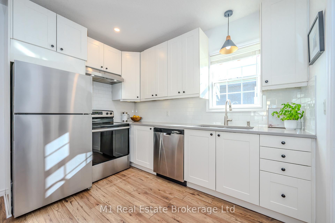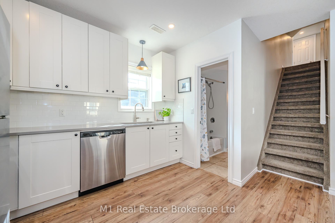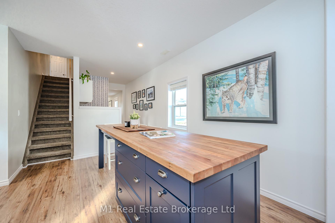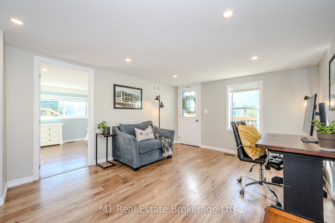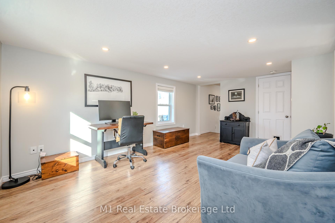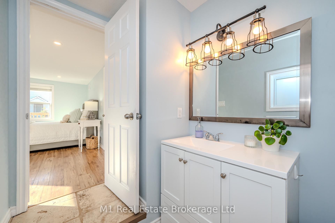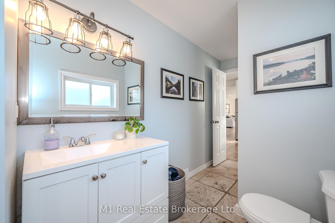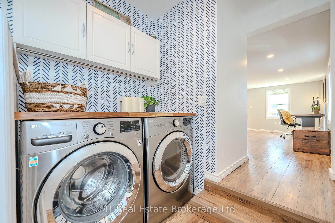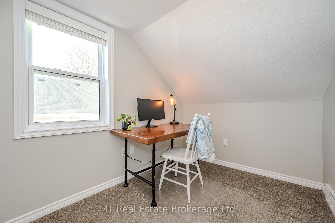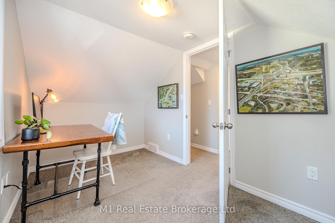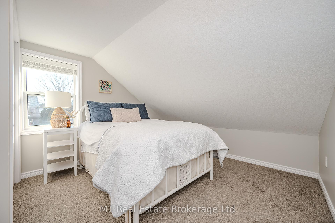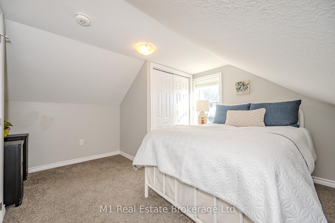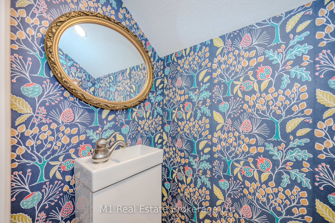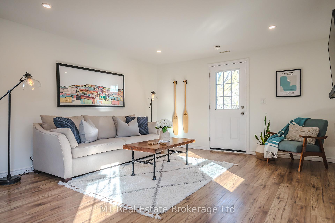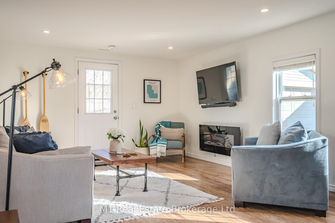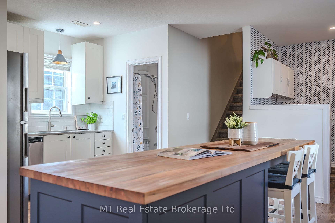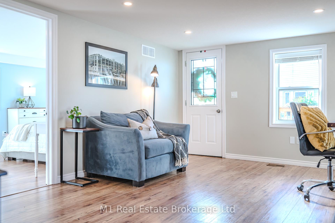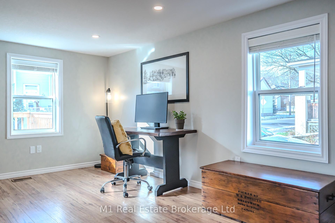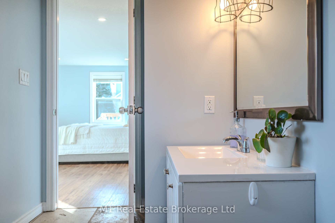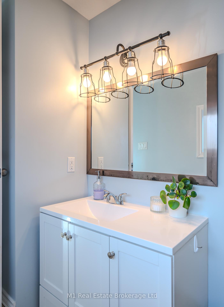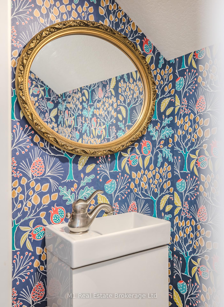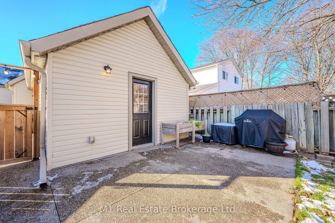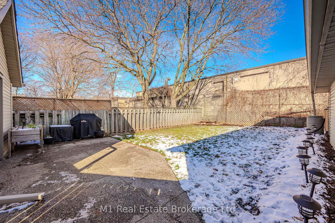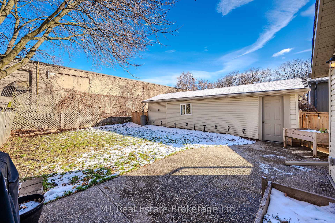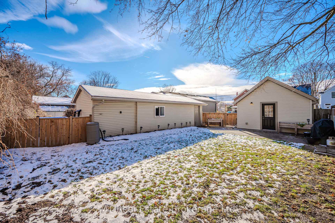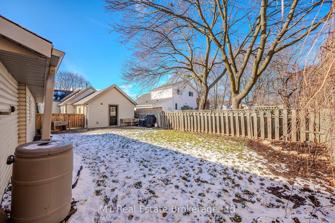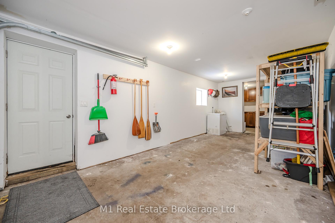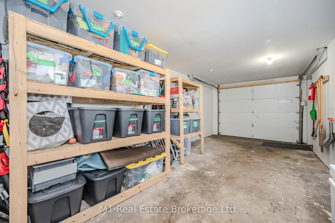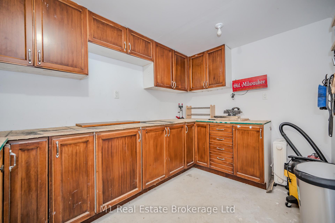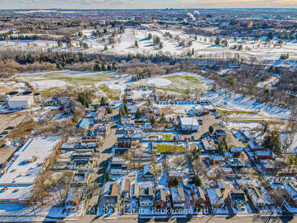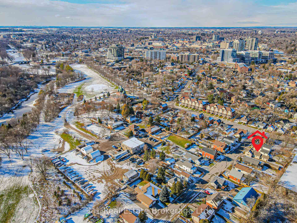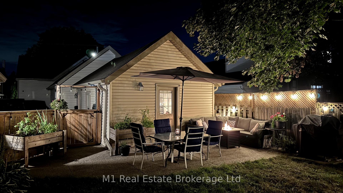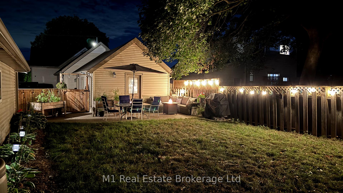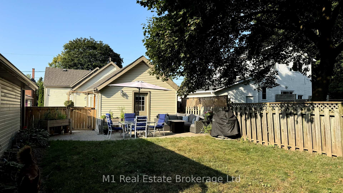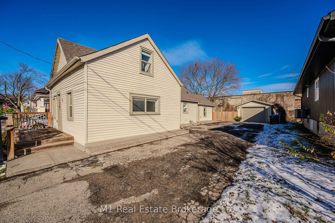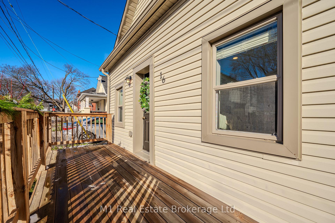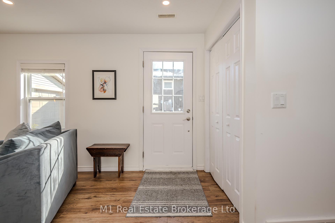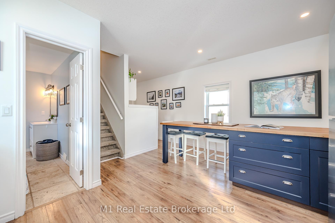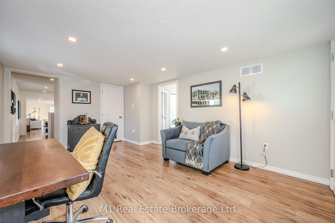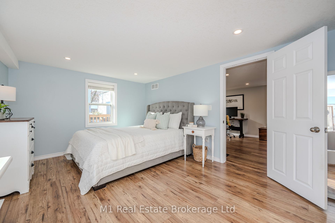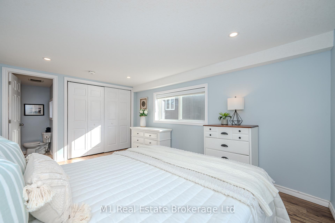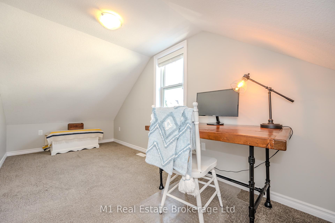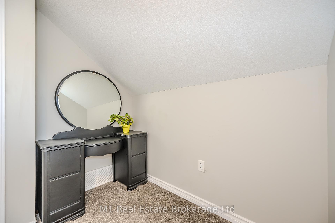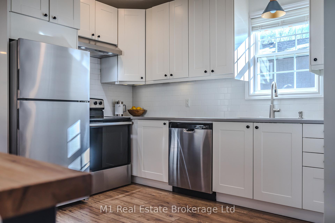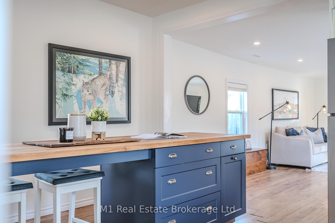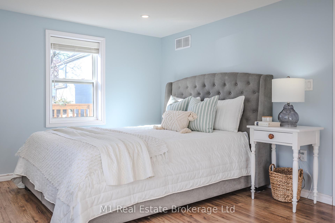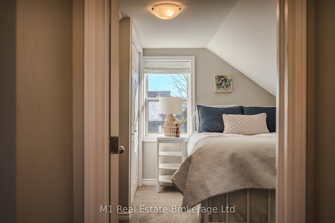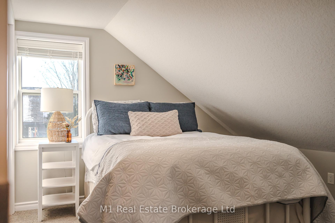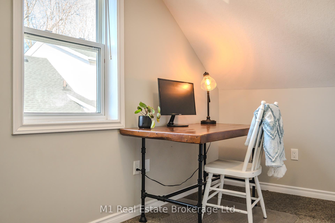$769,900
Available - For Sale
Listing ID: X11881593
16 Hooper St , Guelph, N1E 5W5, Ontario
| Nestled in Guelphs vibrant Two Rivers neighbourhood, this bungaloft has been meticulously renovated to the studs in 2019, blending modern upgrades with timeless charm. With all permits completed, the home features newer framing, insulation, electrical, plumbing, flooring, and roof shingles, ensuring peace of mind for years to come. The main floor is thoughtfully designed, offering two spacious living areas, a stylish kitchen with updated appliances (2018/2019), a cozy master bedroom with a cheater en-suite, and the convenience of main-floor laundry. Upstairs, you'll find two additional bedrooms and a 2-piece bathroom, ideal for family or guests. Step outside to your private backyard oasis, complete with a quiet ambiance, a concrete patio (2019) perfect for relaxing, and a large 32x11 single-car garage with ample storage space. The homes A/C was updated in 2013, and the roof was redone in 2019, adding to its long list of modern upgrades. Enjoy the best of both worlds, serenity and convenience. Located just steps from York Road Park and scenic river walks, this home is also a short distance from the vibrant heart of downtown Guelph, offering an array of amenities and entertainment options.This beautifully renovated home offers unmatched charm and modern comforts in a sought-after location don't miss your chance to make it yours! |
| Price | $769,900 |
| Taxes: | $4631.94 |
| Address: | 16 Hooper St , Guelph, N1E 5W5, Ontario |
| Lot Size: | 44.00 x 110.00 (Feet) |
| Directions/Cross Streets: | York rd x Hooper St |
| Rooms: | 10 |
| Bedrooms: | 3 |
| Bedrooms +: | |
| Kitchens: | 1 |
| Family Room: | Y |
| Basement: | Crawl Space |
| Approximatly Age: | 100+ |
| Property Type: | Detached |
| Style: | Bungaloft |
| Exterior: | Vinyl Siding |
| Garage Type: | Detached |
| (Parking/)Drive: | Private |
| Drive Parking Spaces: | 5 |
| Pool: | None |
| Approximatly Age: | 100+ |
| Approximatly Square Footage: | 1100-1500 |
| Fireplace/Stove: | N |
| Heat Source: | Gas |
| Heat Type: | Forced Air |
| Central Air Conditioning: | Central Air |
| Laundry Level: | Main |
| Sewers: | Sewers |
| Water: | Municipal |
$
%
Years
This calculator is for demonstration purposes only. Always consult a professional
financial advisor before making personal financial decisions.
| Although the information displayed is believed to be accurate, no warranties or representations are made of any kind. |
| M1 Real Estate Brokerage Ltd |
|
|

Dir:
1-866-382-2968
Bus:
416-548-7854
Fax:
416-981-7184
| Virtual Tour | Book Showing | Email a Friend |
Jump To:
At a Glance:
| Type: | Freehold - Detached |
| Area: | Wellington |
| Municipality: | Guelph |
| Neighbourhood: | Two Rivers |
| Style: | Bungaloft |
| Lot Size: | 44.00 x 110.00(Feet) |
| Approximate Age: | 100+ |
| Tax: | $4,631.94 |
| Beds: | 3 |
| Baths: | 2 |
| Fireplace: | N |
| Pool: | None |
Locatin Map:
Payment Calculator:
- Color Examples
- Green
- Black and Gold
- Dark Navy Blue And Gold
- Cyan
- Black
- Purple
- Gray
- Blue and Black
- Orange and Black
- Red
- Magenta
- Gold
- Device Examples

