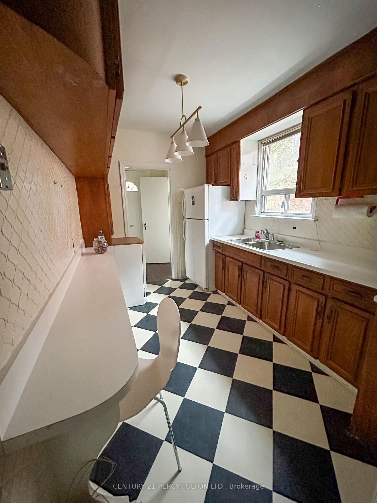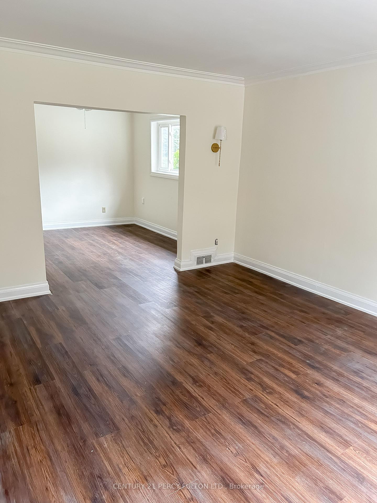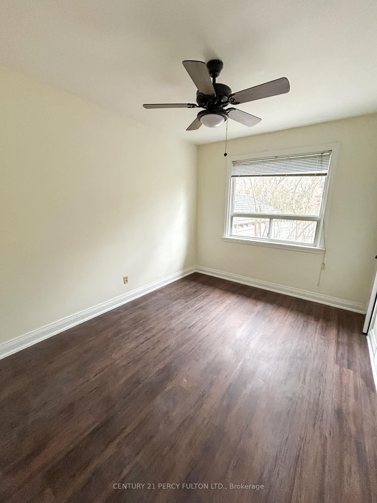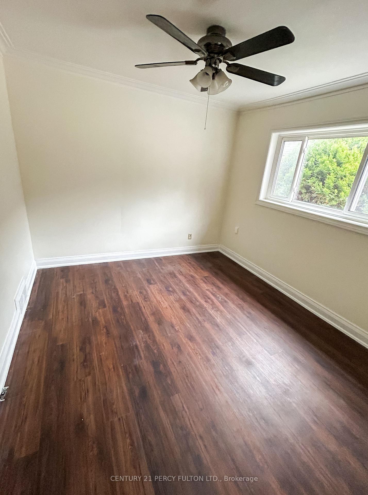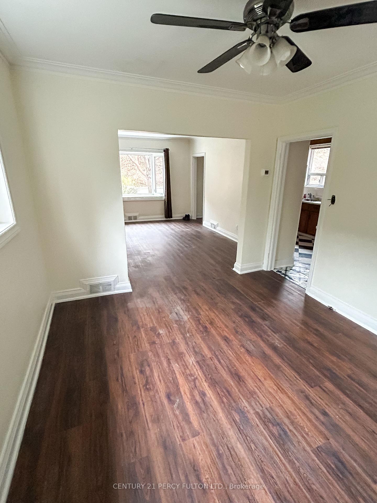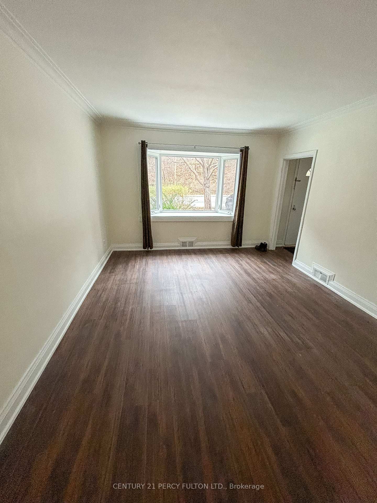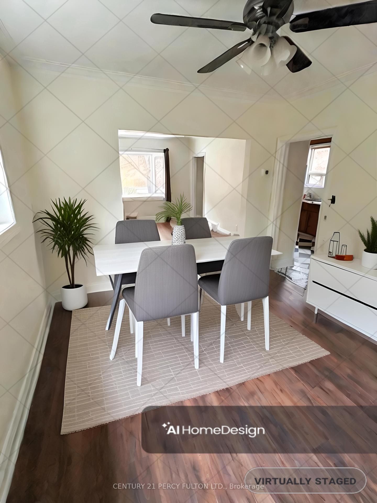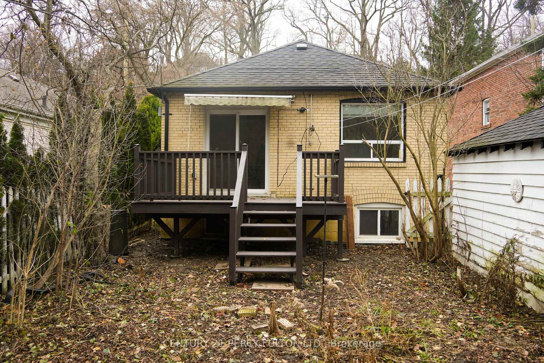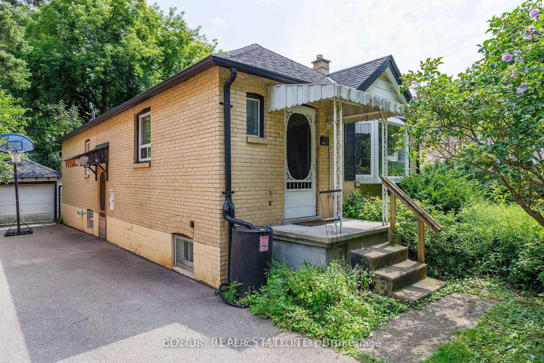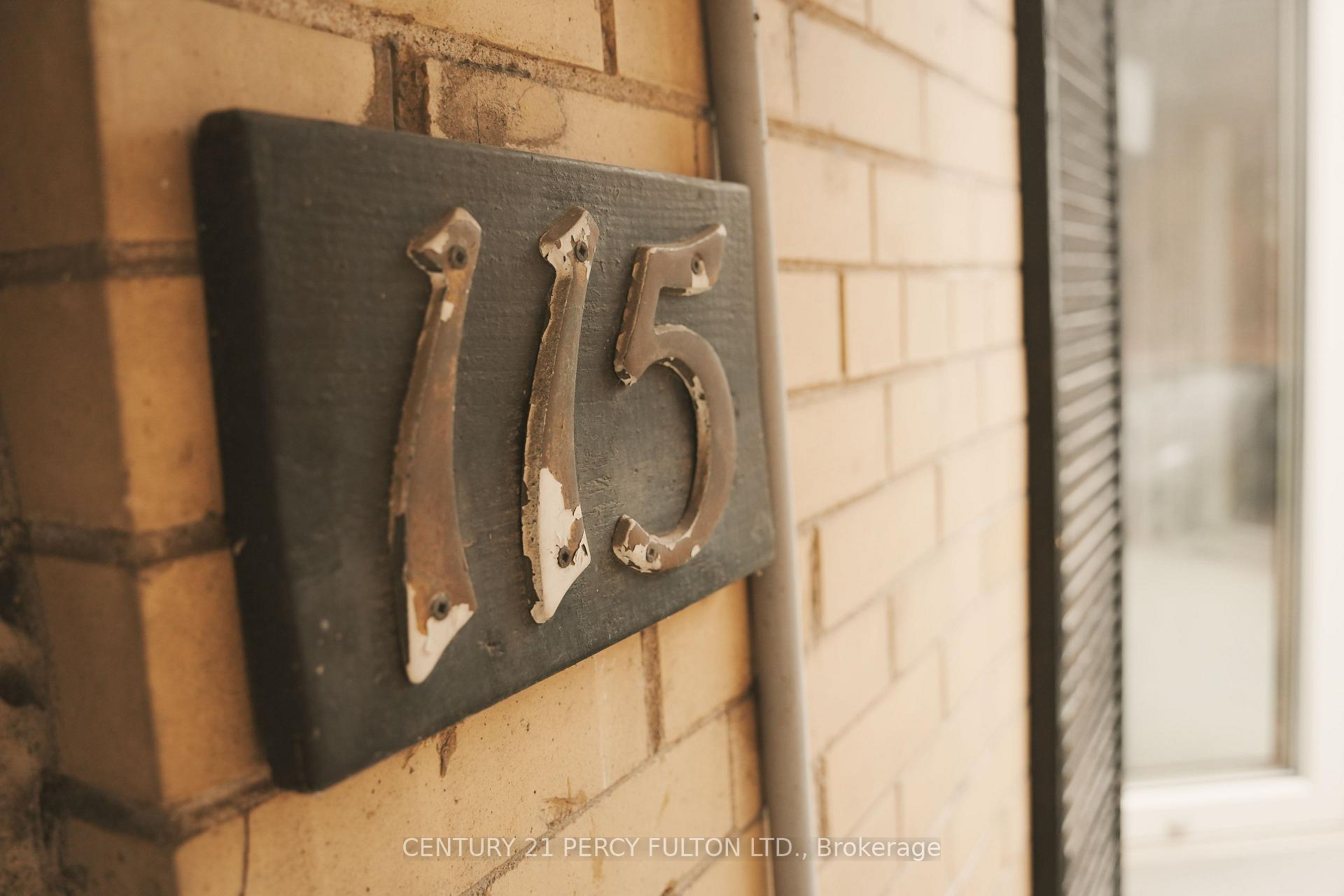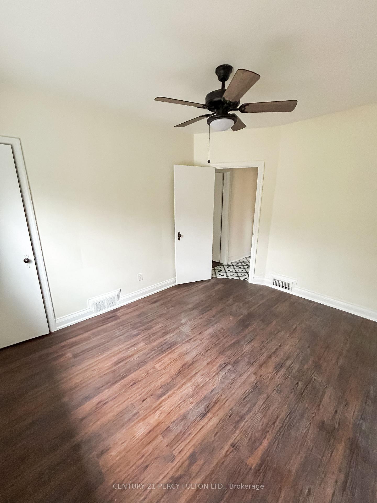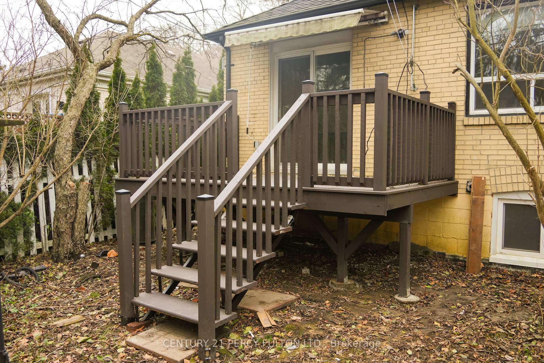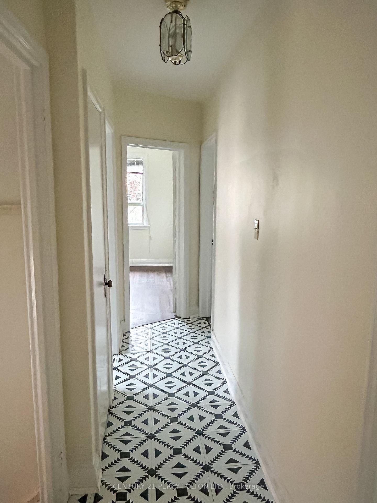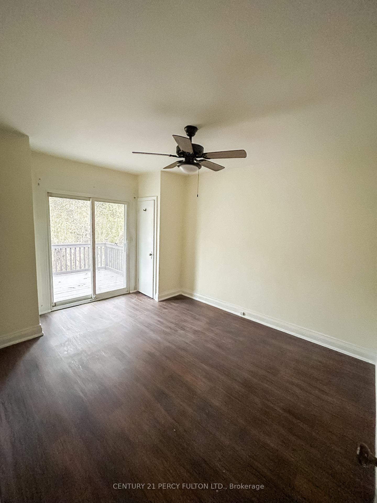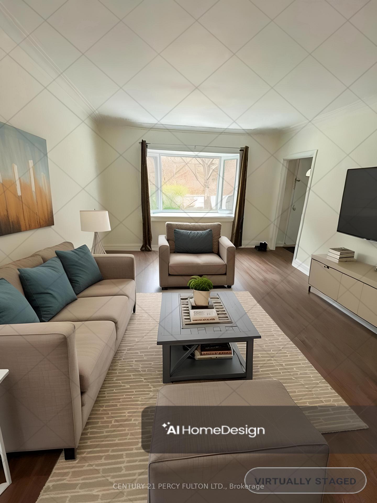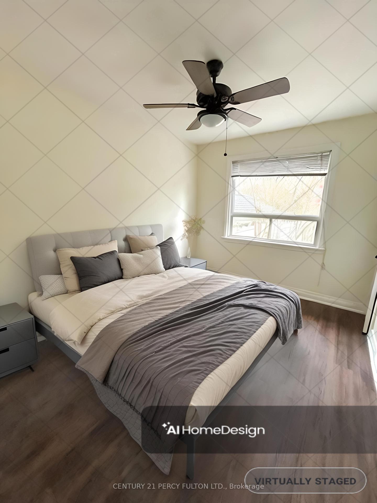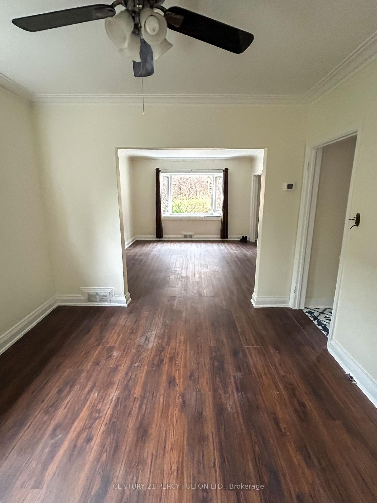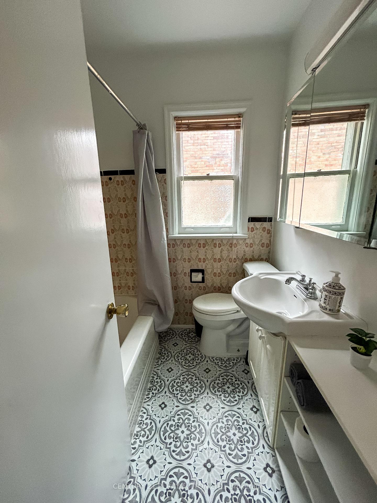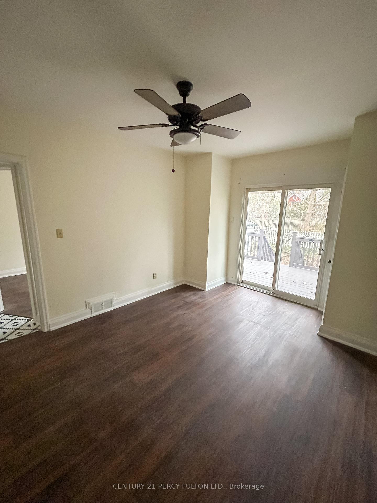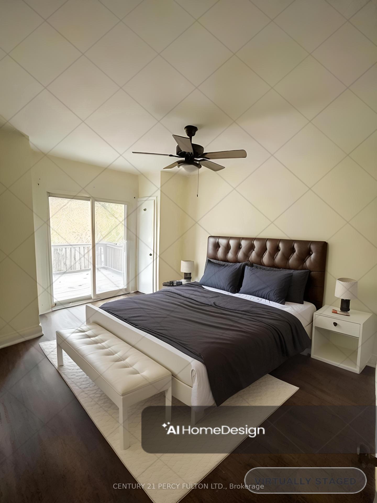$3,000
Available - For Rent
Listing ID: W11905206
115 South Kings Way , Unit Main, Toronto, M6S 3T5, Ontario
| Main Floor 2 Bedroom For Rent In The Peace Full Neighborhood. Freshly Painted And Renovated Deck Attached To The Master Bedroom For a Perfect Sunny Morning. Spacious Drive Way To Accommodate Many Cars. Driving Distance To Grocery Stores, Schools, Lakeshore, Banks Etc. Basement Will Be Rented Separately. Tenant Pays 70% Of The Utilities. Staging Is Virtual. |
| Price | $3,000 |
| Address: | 115 South Kings Way , Unit Main, Toronto, M6S 3T5, Ontario |
| Apt/Unit: | Main |
| Lot Size: | 37.00 x 115.00 (Feet) |
| Directions/Cross Streets: | South Kingsway and Bloor |
| Rooms: | 5 |
| Bedrooms: | 2 |
| Bedrooms +: | |
| Kitchens: | 1 |
| Family Room: | N |
| Basement: | Finished |
| Furnished: | N |
| Property Type: | Detached |
| Style: | Bungalow |
| Exterior: | Brick |
| Garage Type: | Detached |
| (Parking/)Drive: | Private |
| Drive Parking Spaces: | 2 |
| Pool: | None |
| Private Entrance: | Y |
| Approximatly Square Footage: | 700-1100 |
| Fireplace/Stove: | N |
| Heat Source: | Gas |
| Heat Type: | Forced Air |
| Central Air Conditioning: | Central Air |
| Central Vac: | N |
| Sewers: | Sewers |
| Water: | Municipal |
| Although the information displayed is believed to be accurate, no warranties or representations are made of any kind. |
| CENTURY 21 PERCY FULTON LTD. |
|
|

Dir:
1-866-382-2968
Bus:
416-548-7854
Fax:
416-981-7184
| Book Showing | Email a Friend |
Jump To:
At a Glance:
| Type: | Freehold - Detached |
| Area: | Toronto |
| Municipality: | Toronto |
| Neighbourhood: | High Park-Swansea |
| Style: | Bungalow |
| Lot Size: | 37.00 x 115.00(Feet) |
| Beds: | 2 |
| Baths: | 1 |
| Fireplace: | N |
| Pool: | None |
Locatin Map:
- Color Examples
- Green
- Black and Gold
- Dark Navy Blue And Gold
- Cyan
- Black
- Purple
- Gray
- Blue and Black
- Orange and Black
- Red
- Magenta
- Gold
- Device Examples

