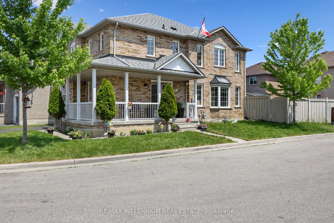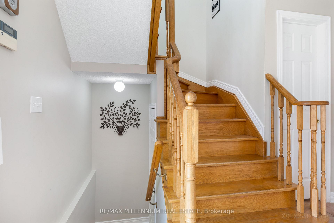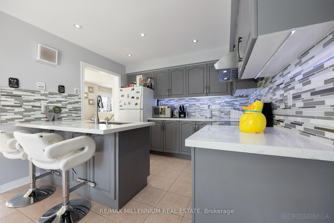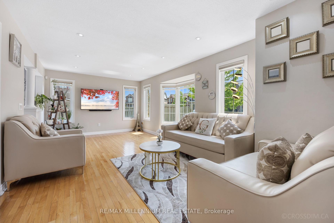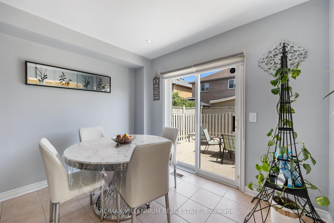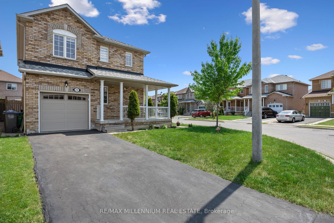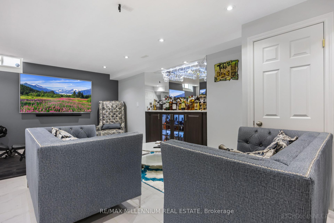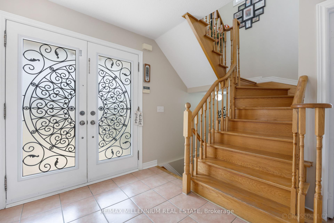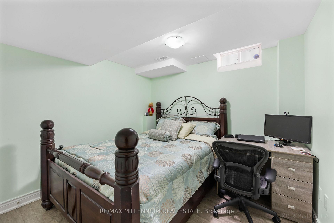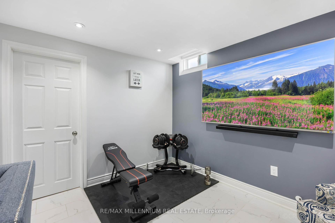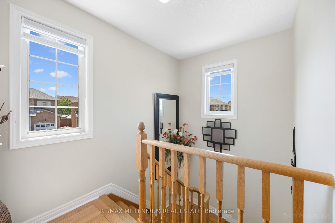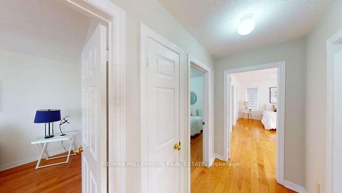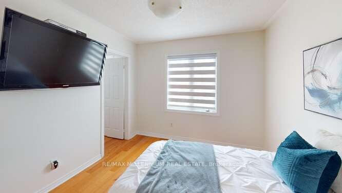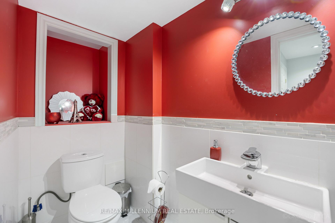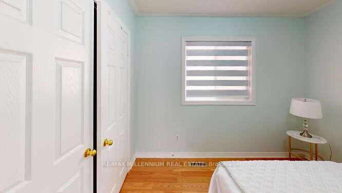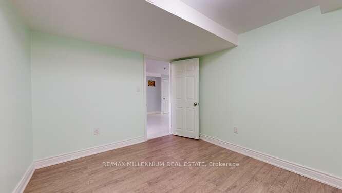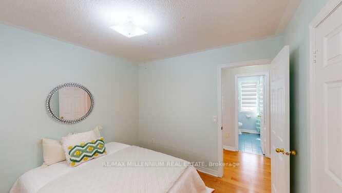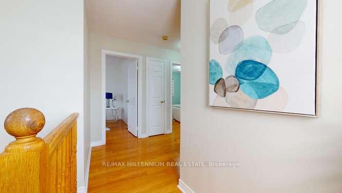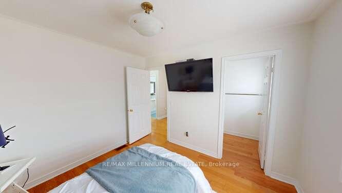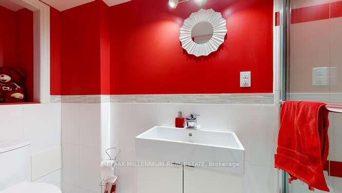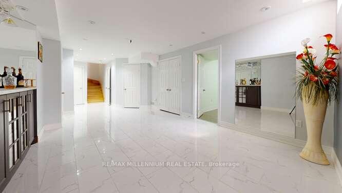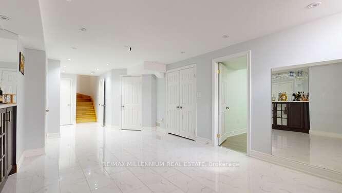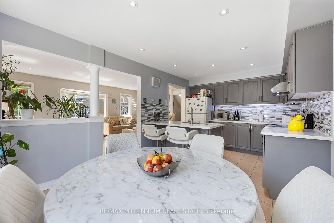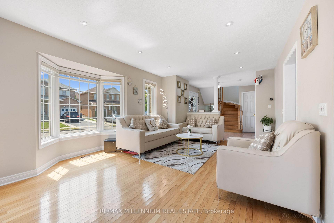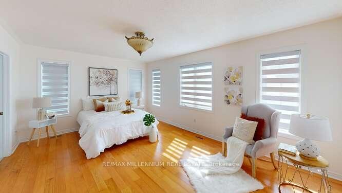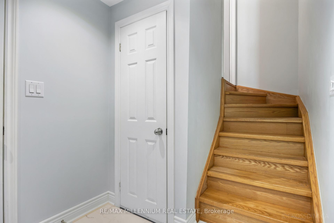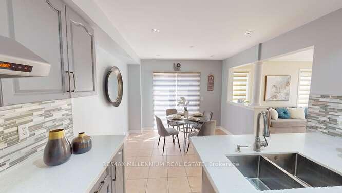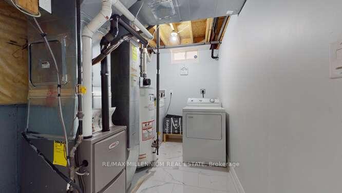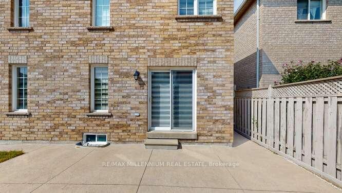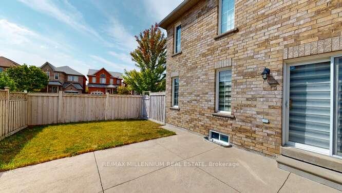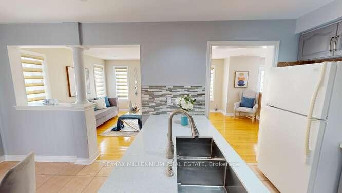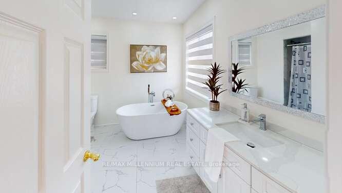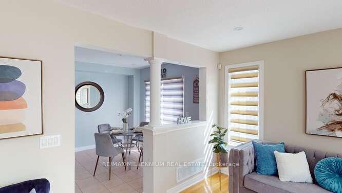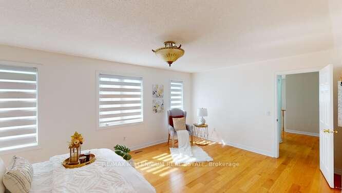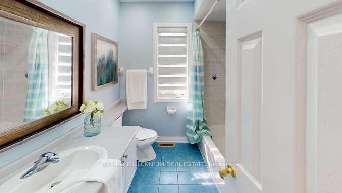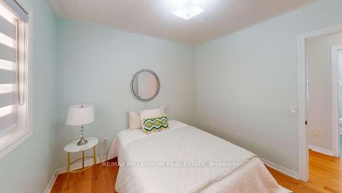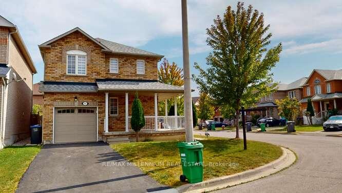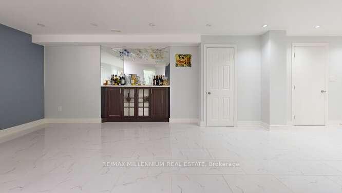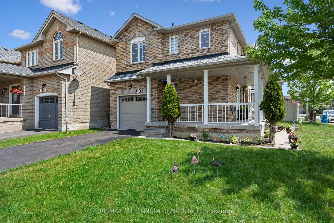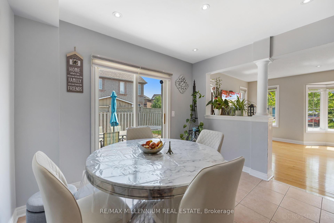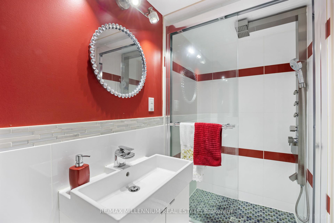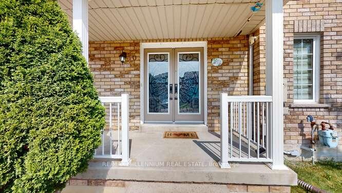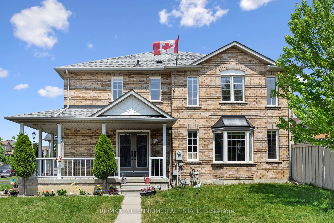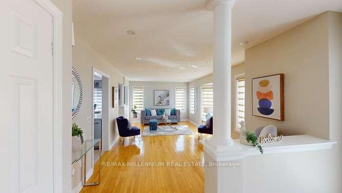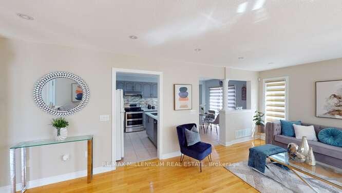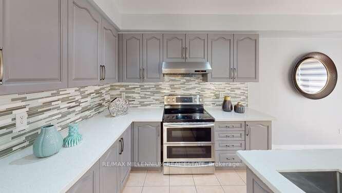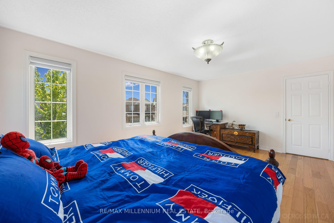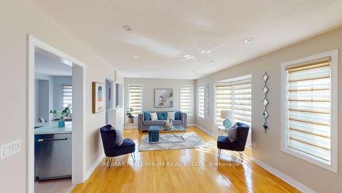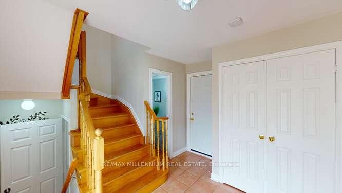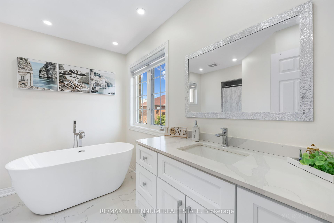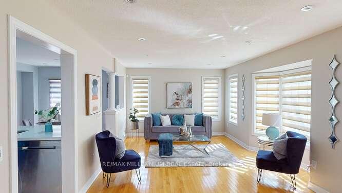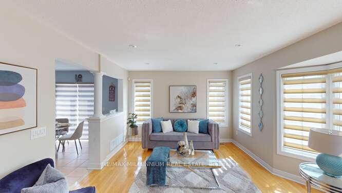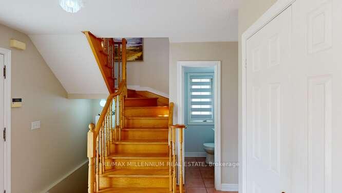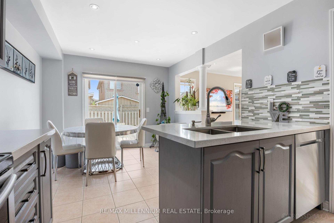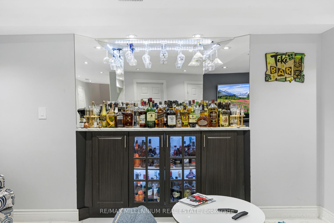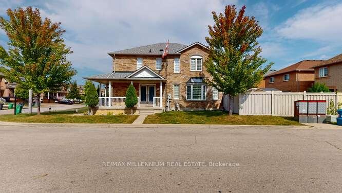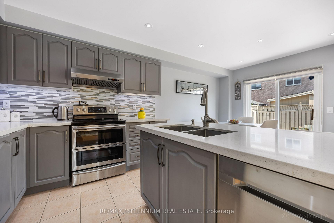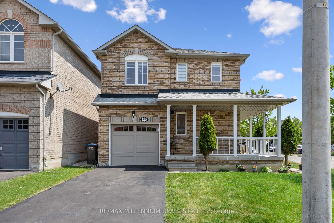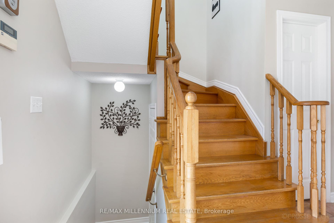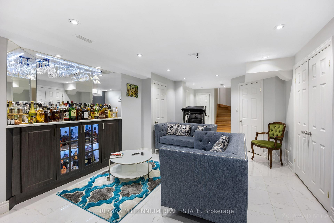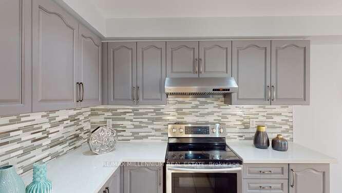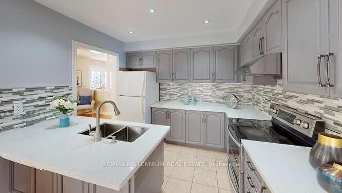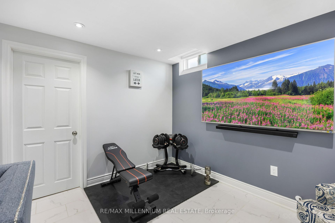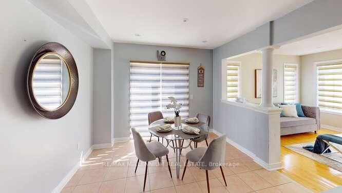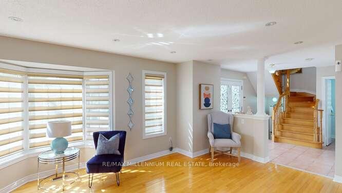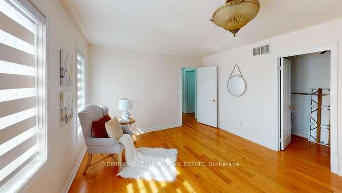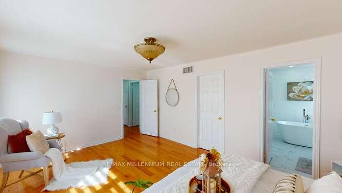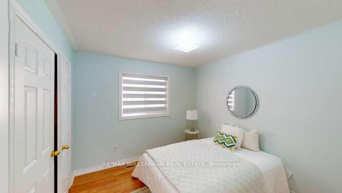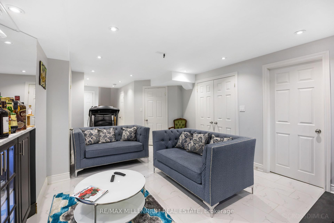$1,199,000
Available - For Sale
Listing ID: W11904815
25 Trevino Cres , Brampton, L6P 1L9, Ontario
| Great Location, Premium Corner Lot, very nice Floor Plan, Upgraded Kitchen With Ceramic Backsplash, W/O From Breakfast Area To Yard, Hardwood Floor entire house. Oak Staircase To Second Floor . Basement finishes with top quality material with one bedroom and washroom. Located close to major HWY 427, 407, 410 and all the schools and shopping plaza. Very convenient location for everyone who want to live close to all the facilities. The School is within walking distance. |
| Price | $1,199,000 |
| Taxes: | $5778.57 |
| Address: | 25 Trevino Cres , Brampton, L6P 1L9, Ontario |
| Lot Size: | 47.90 x 65.60 (Feet) |
| Directions/Cross Streets: | Gore Rd/Ebenezer |
| Rooms: | 8 |
| Rooms +: | 3 |
| Bedrooms: | 3 |
| Bedrooms +: | 1 |
| Kitchens: | 1 |
| Family Room: | N |
| Basement: | Finished |
| Approximatly Age: | 6-15 |
| Property Type: | Detached |
| Style: | 2-Storey |
| Exterior: | Brick |
| Garage Type: | Attached |
| (Parking/)Drive: | Available |
| Drive Parking Spaces: | 2 |
| Pool: | None |
| Approximatly Age: | 6-15 |
| Fireplace/Stove: | N |
| Heat Source: | Gas |
| Heat Type: | Forced Air |
| Central Air Conditioning: | Central Air |
| Central Vac: | N |
| Sewers: | Sewers |
| Water: | Municipal |
$
%
Years
This calculator is for demonstration purposes only. Always consult a professional
financial advisor before making personal financial decisions.
| Although the information displayed is believed to be accurate, no warranties or representations are made of any kind. |
| RE/MAX MILLENNIUM REAL ESTATE |
|
|

Dir:
1-866-382-2968
Bus:
416-548-7854
Fax:
416-981-7184
| Virtual Tour | Book Showing | Email a Friend |
Jump To:
At a Glance:
| Type: | Freehold - Detached |
| Area: | Peel |
| Municipality: | Brampton |
| Neighbourhood: | Brampton East |
| Style: | 2-Storey |
| Lot Size: | 47.90 x 65.60(Feet) |
| Approximate Age: | 6-15 |
| Tax: | $5,778.57 |
| Beds: | 3+1 |
| Baths: | 4 |
| Fireplace: | N |
| Pool: | None |
Locatin Map:
Payment Calculator:
- Color Examples
- Green
- Black and Gold
- Dark Navy Blue And Gold
- Cyan
- Black
- Purple
- Gray
- Blue and Black
- Orange and Black
- Red
- Magenta
- Gold
- Device Examples

