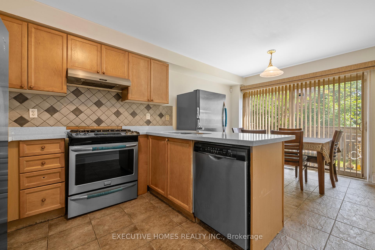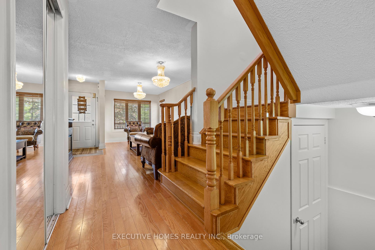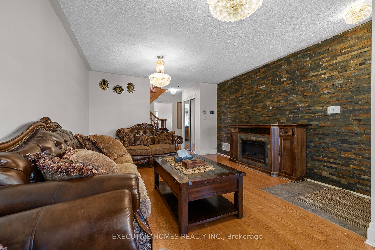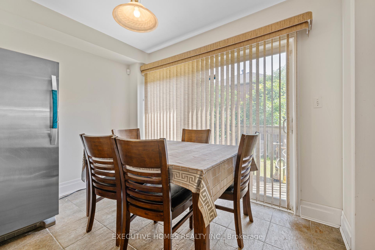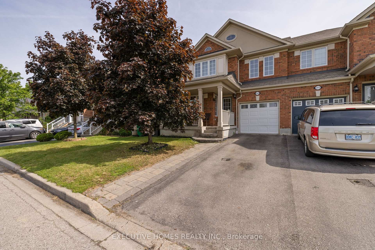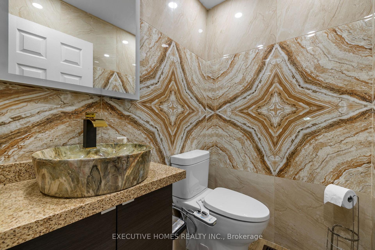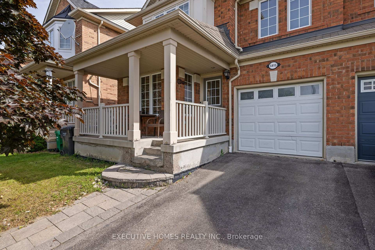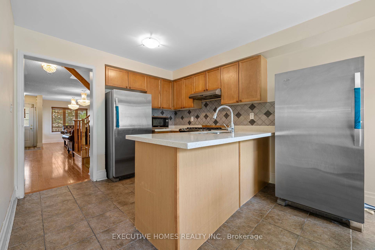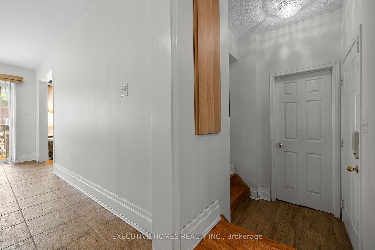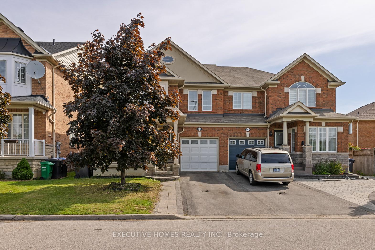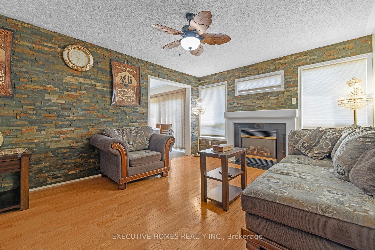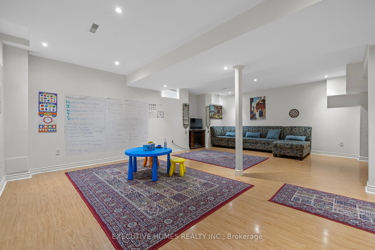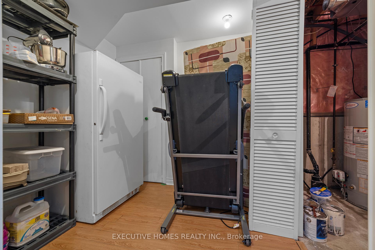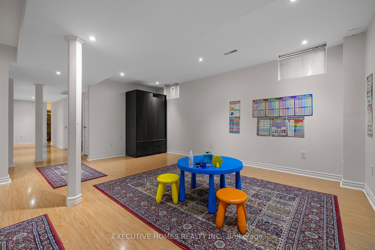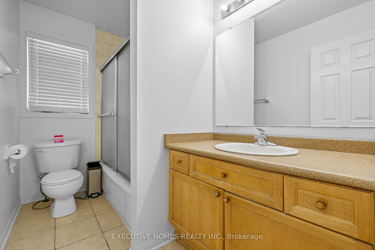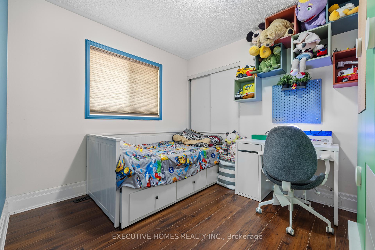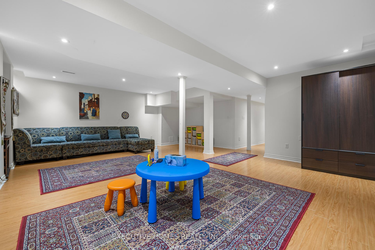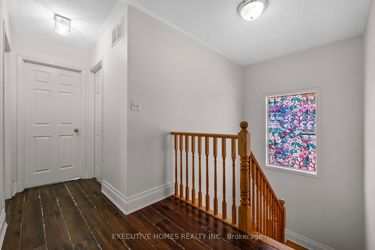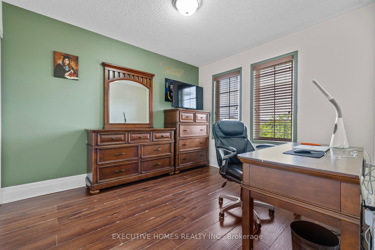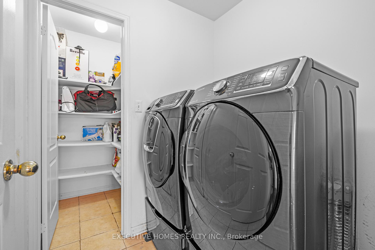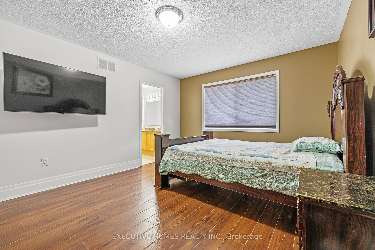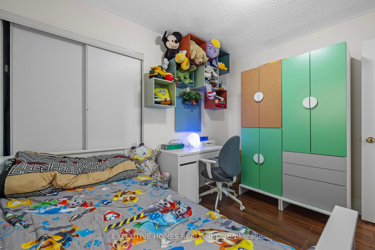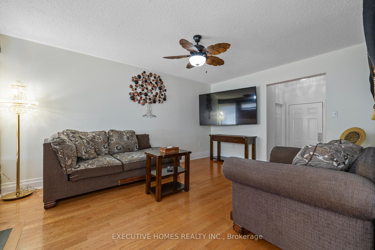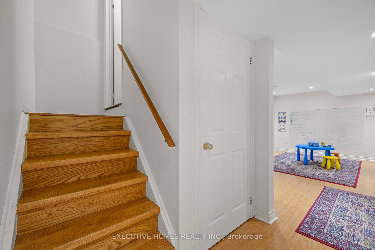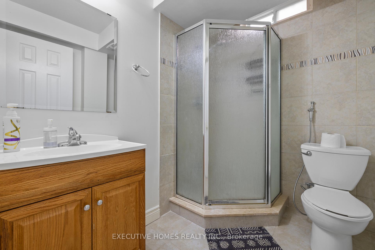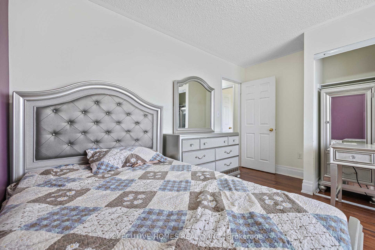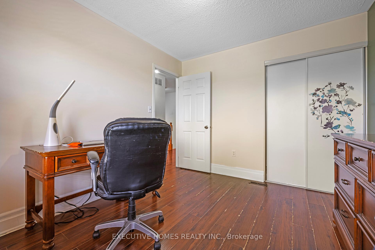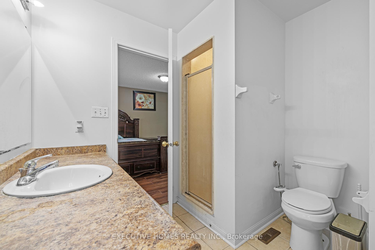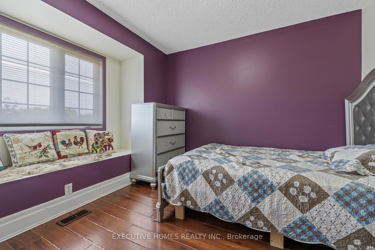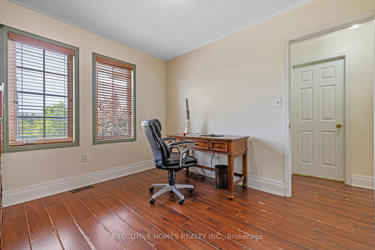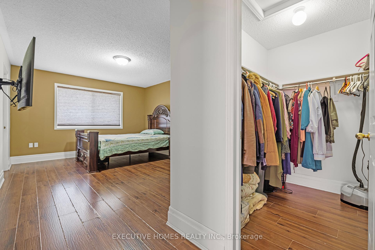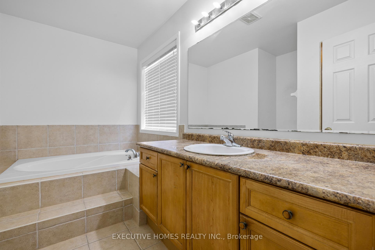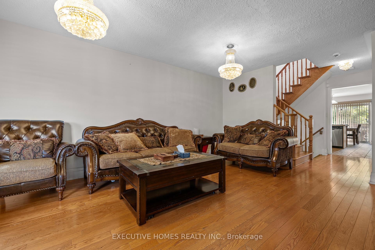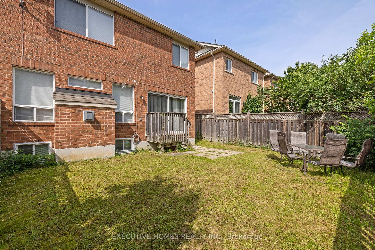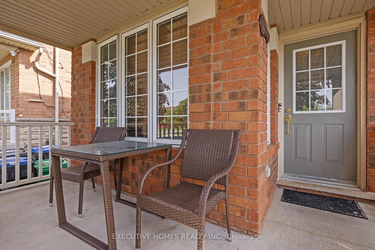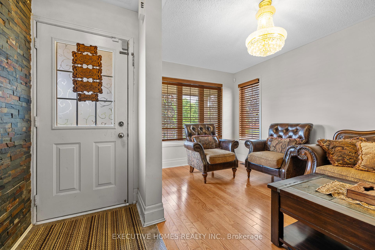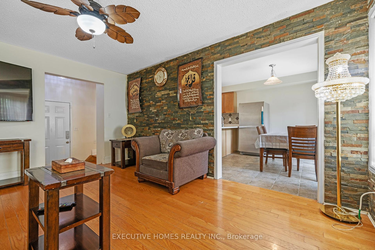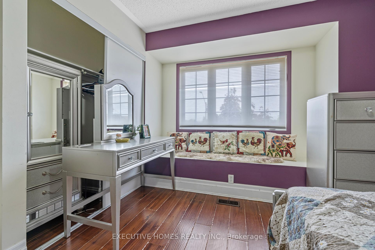$1,125,000
Available - For Sale
Listing ID: W11904505
5415 Longford Dr , Mississauga, L5M 7Y3, Ontario
| 1869 Sq. Ft 4 Bedroom Mattamy Home With Great Curb Appeal O/Looking Children's Playground And Park, In Demand, Family Oriented Neighborhood, Close To Good Schools. No Homes In Front. Functional Flowing Floor Plan. Family Room W/Gas Fireplace. Spacious Bedrooms, Bonus 2nd Floor Laundry Room. Large Open Concept Finished Basement W/Pot Lights And 3 Pc Washroom. Great For Entertaining. No Sidewalk. Long Driveway For Two Cars Plus One In The Garage. Don't Miss Out On This Excellent Home! Buyer/Buyer's Agent To Verify All Taxes and Measurements. Pls Provide 2 Hours Notice For All Showings. , |
| Price | $1,125,000 |
| Taxes: | $5245.00 |
| Address: | 5415 Longford Dr , Mississauga, L5M 7Y3, Ontario |
| Lot Size: | 30.00 x 85.00 (Feet) |
| Acreage: | < .50 |
| Directions/Cross Streets: | Ninth Line/Tacc |
| Rooms: | 10 |
| Bedrooms: | 4 |
| Bedrooms +: | |
| Kitchens: | 1 |
| Family Room: | Y |
| Basement: | Other |
| Approximatly Age: | 16-30 |
| Property Type: | Semi-Detached |
| Style: | 2-Storey |
| Exterior: | Brick |
| Garage Type: | Built-In |
| (Parking/)Drive: | Available |
| Drive Parking Spaces: | 2 |
| Pool: | None |
| Approximatly Age: | 16-30 |
| Approximatly Square Footage: | 1500-2000 |
| Property Features: | Clear View, Park |
| Fireplace/Stove: | Y |
| Heat Source: | Gas |
| Heat Type: | Forced Air |
| Central Air Conditioning: | Central Air |
| Central Vac: | N |
| Sewers: | Sewers |
| Water: | Municipal |
| Utilities-Cable: | N |
| Utilities-Hydro: | Y |
| Utilities-Gas: | Y |
$
%
Years
This calculator is for demonstration purposes only. Always consult a professional
financial advisor before making personal financial decisions.
| Although the information displayed is believed to be accurate, no warranties or representations are made of any kind. |
| EXECUTIVE HOMES REALTY INC. |
|
|

Dir:
1-866-382-2968
Bus:
416-548-7854
Fax:
416-981-7184
| Book Showing | Email a Friend |
Jump To:
At a Glance:
| Type: | Freehold - Semi-Detached |
| Area: | Peel |
| Municipality: | Mississauga |
| Neighbourhood: | Churchill Meadows |
| Style: | 2-Storey |
| Lot Size: | 30.00 x 85.00(Feet) |
| Approximate Age: | 16-30 |
| Tax: | $5,245 |
| Beds: | 4 |
| Baths: | 4 |
| Fireplace: | Y |
| Pool: | None |
Locatin Map:
Payment Calculator:
- Color Examples
- Green
- Black and Gold
- Dark Navy Blue And Gold
- Cyan
- Black
- Purple
- Gray
- Blue and Black
- Orange and Black
- Red
- Magenta
- Gold
- Device Examples

