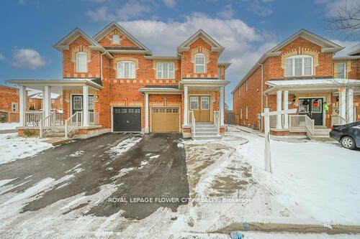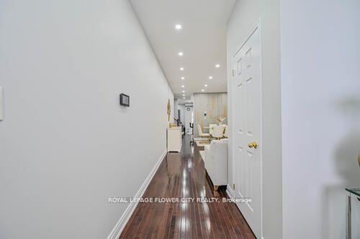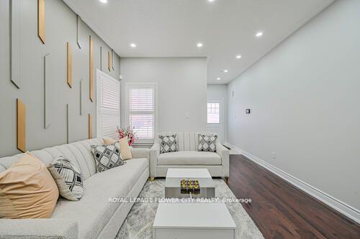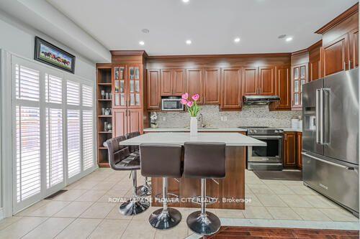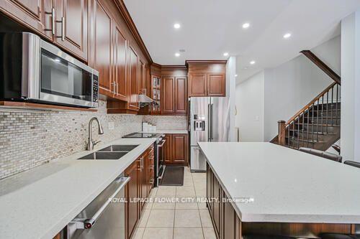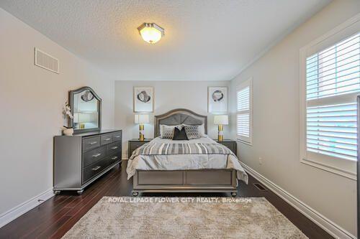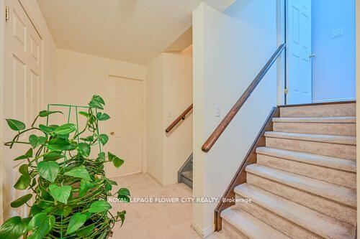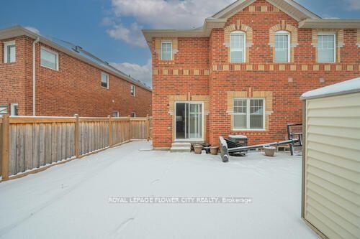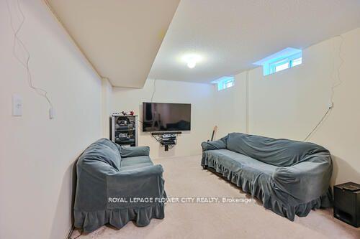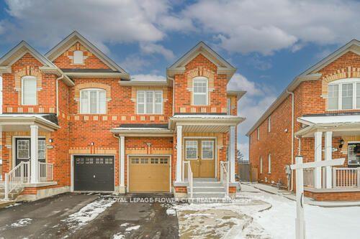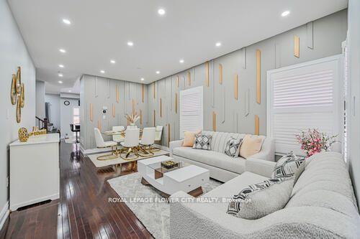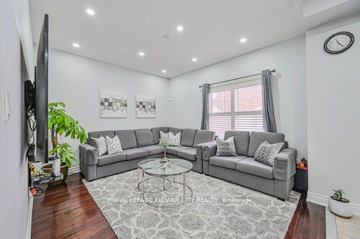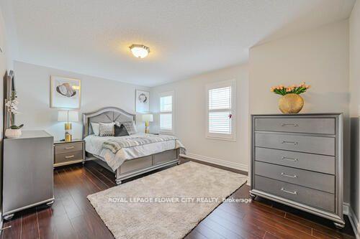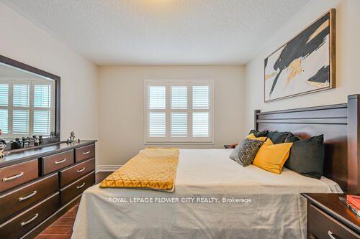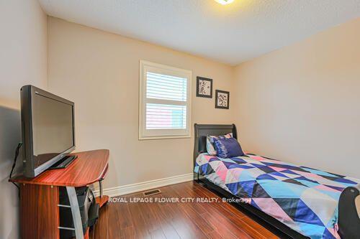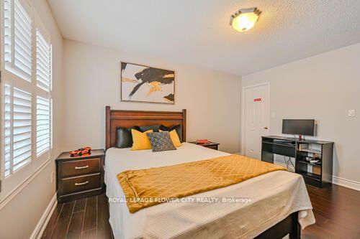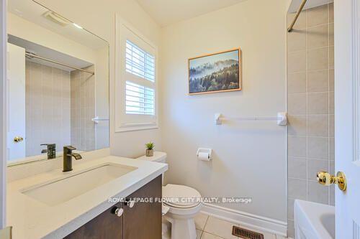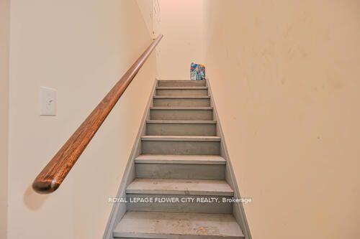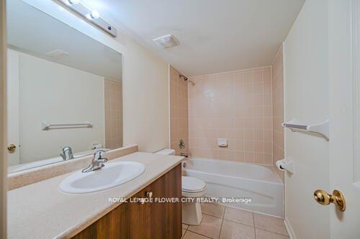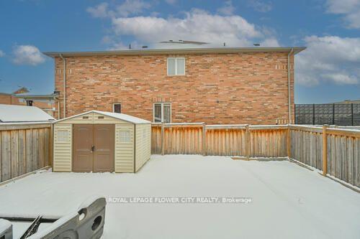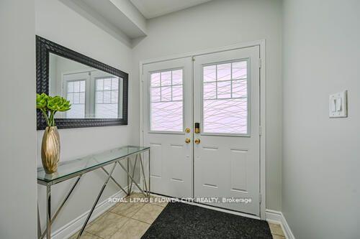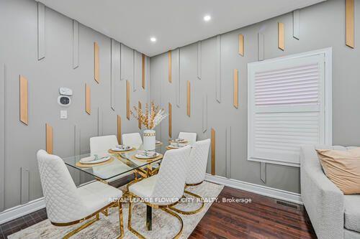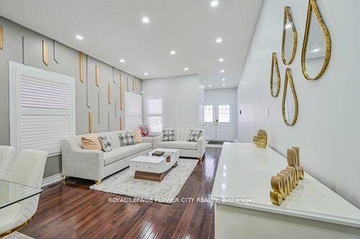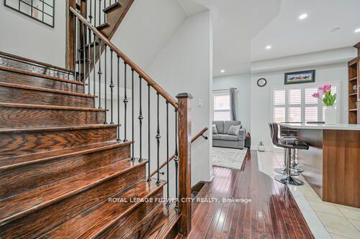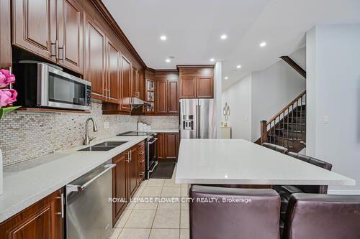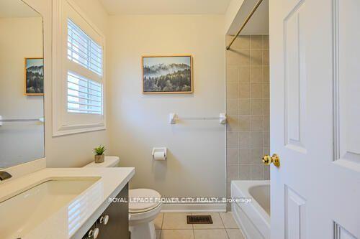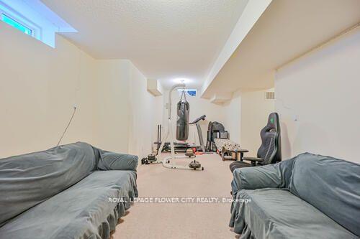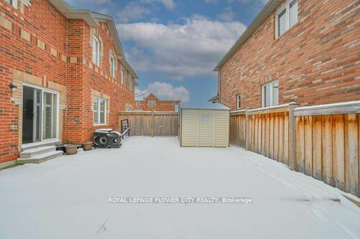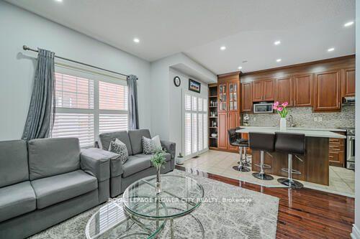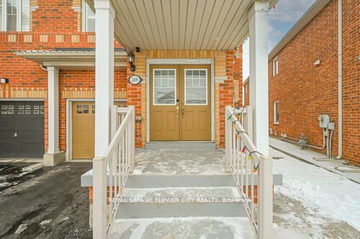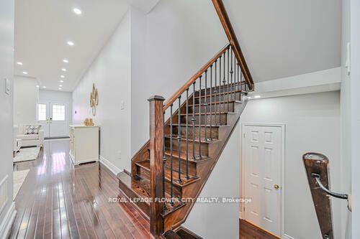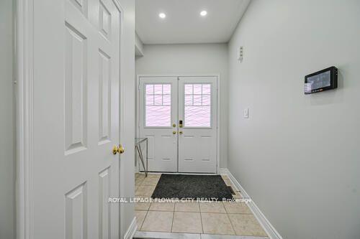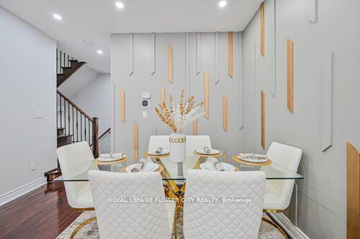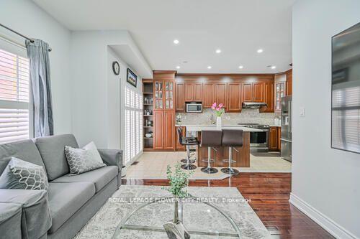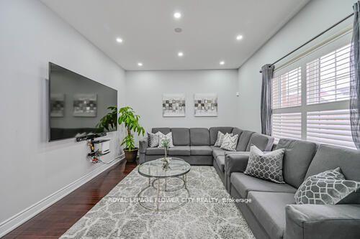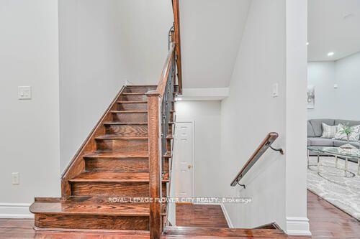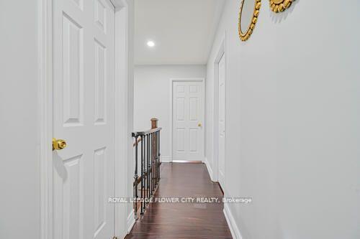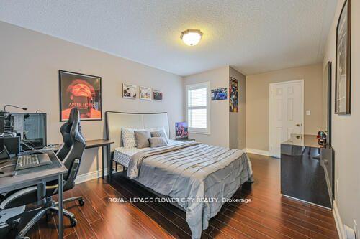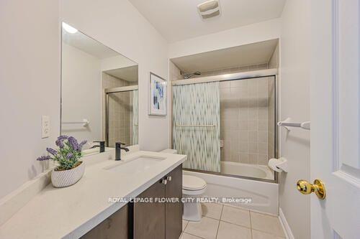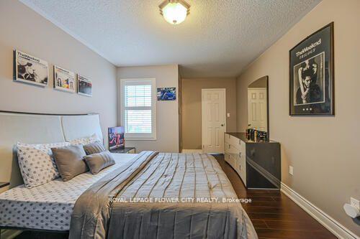$999,000
Available - For Sale
Listing ID: W11904427
269 Brussels Ave , Brampton, L6Z 0G4, Ontario
| Welcome to this stunning 4-bedroom semi-detached home. Boasting Sep. living & family rooms, this spacious residence is thoughtfully upgraded with a modern kitchen featuring quartz countertops, stylish backsplash,& S/S steel appliances. Gleaming hardwood flrs on main level, laminate floors on second floor and California Shutters. Freshly painted interiors, enhanced by elegant pot lights, create a warm and inviting atmosphere. Finished basement includes 4pc washroom, rec room & offers great potential as a rentable suite with Sep. Ent through garage provided by builder. With countless recent upgrades, this move-in-ready home is an exceptional find for families & investors |
| Extras: Close to all amenities highway 410,best rated schools, Trinity Commons Mall And walking distance to Heartlake Conservation area |
| Price | $999,000 |
| Taxes: | $5556.39 |
| Address: | 269 Brussels Ave , Brampton, L6Z 0G4, Ontario |
| Directions/Cross Streets: | Sandalwood / Heart Lake |
| Rooms: | 9 |
| Bedrooms: | 4 |
| Bedrooms +: | 1 |
| Kitchens: | 1 |
| Family Room: | Y |
| Basement: | Finished |
| Property Type: | Semi-Detached |
| Style: | 2-Storey |
| Exterior: | Brick |
| Garage Type: | Built-In |
| (Parking/)Drive: | Private |
| Drive Parking Spaces: | 2 |
| Pool: | None |
| Approximatly Square Footage: | 2000-2500 |
| Property Features: | Golf, Park, Public Transit, School |
| Fireplace/Stove: | N |
| Heat Source: | Gas |
| Heat Type: | Forced Air |
| Central Air Conditioning: | Central Air |
| Central Vac: | N |
| Sewers: | Sewers |
| Water: | Municipal |
$
%
Years
This calculator is for demonstration purposes only. Always consult a professional
financial advisor before making personal financial decisions.
| Although the information displayed is believed to be accurate, no warranties or representations are made of any kind. |
| ROYAL LEPAGE FLOWER CITY REALTY |
|
|

Dir:
1-866-382-2968
Bus:
416-548-7854
Fax:
416-981-7184
| Book Showing | Email a Friend |
Jump To:
At a Glance:
| Type: | Freehold - Semi-Detached |
| Area: | Peel |
| Municipality: | Brampton |
| Neighbourhood: | Sandringham-Wellington |
| Style: | 2-Storey |
| Tax: | $5,556.39 |
| Beds: | 4+1 |
| Baths: | 4 |
| Fireplace: | N |
| Pool: | None |
Locatin Map:
Payment Calculator:
- Color Examples
- Green
- Black and Gold
- Dark Navy Blue And Gold
- Cyan
- Black
- Purple
- Gray
- Blue and Black
- Orange and Black
- Red
- Magenta
- Gold
- Device Examples

