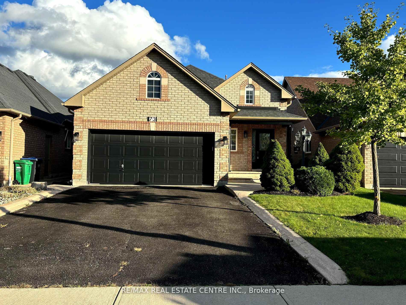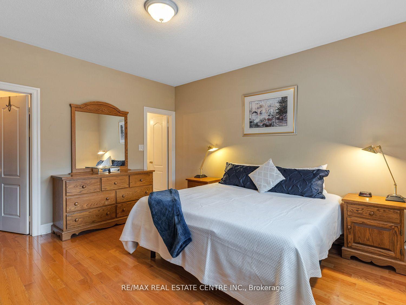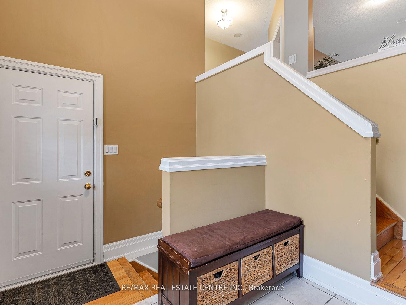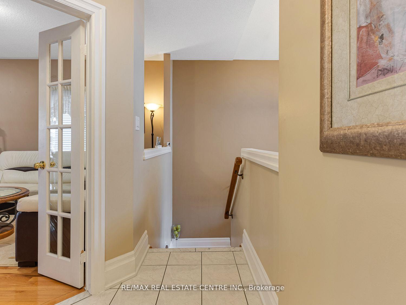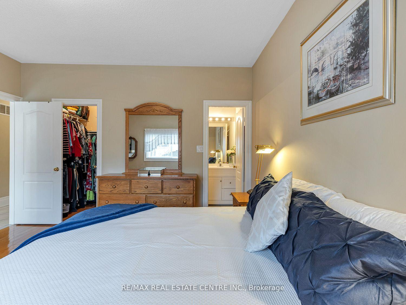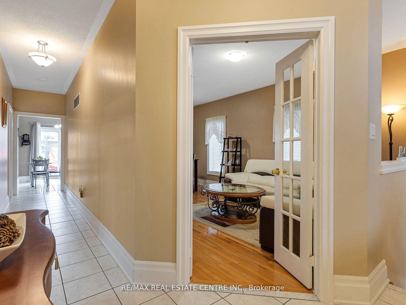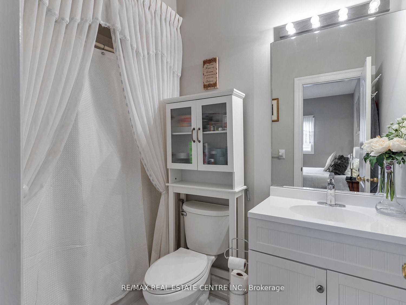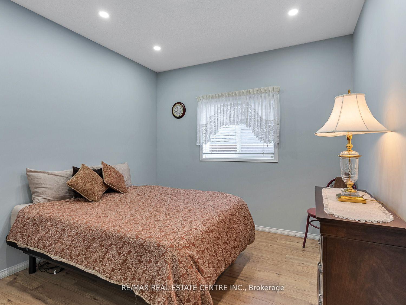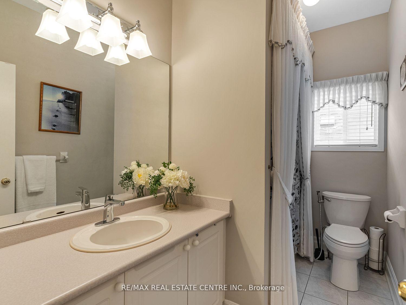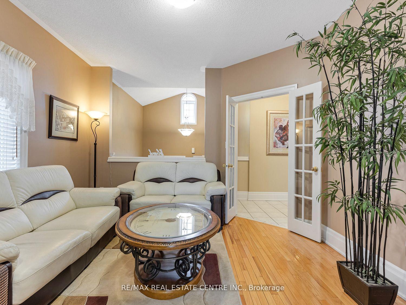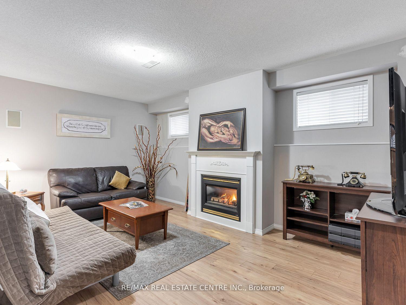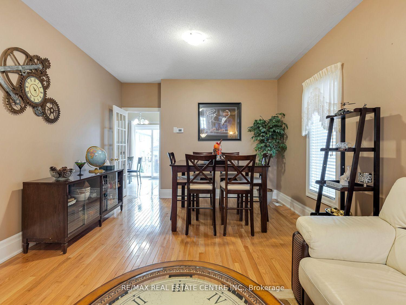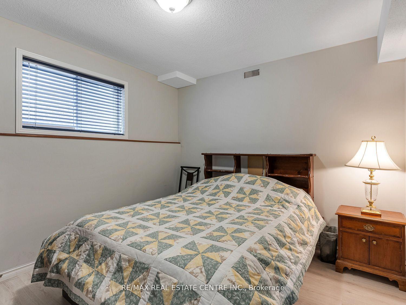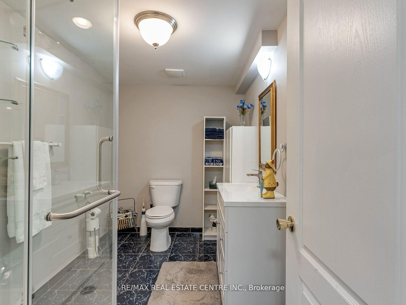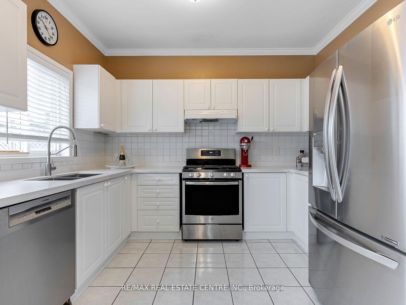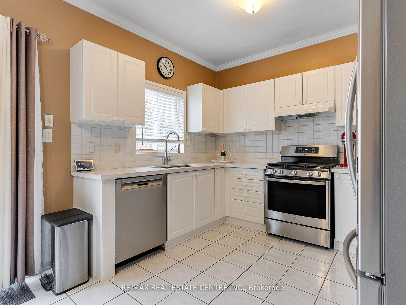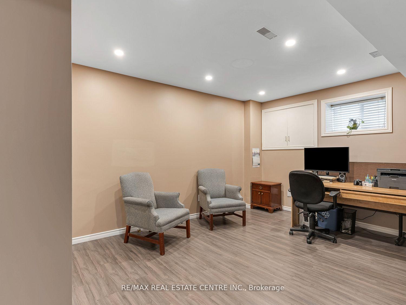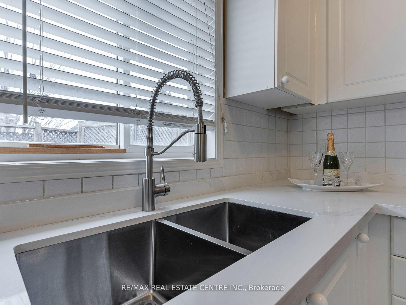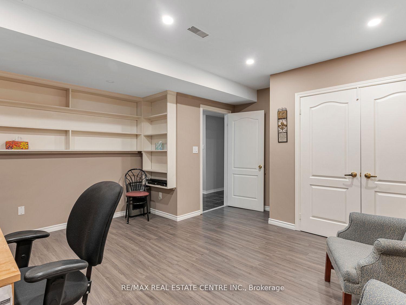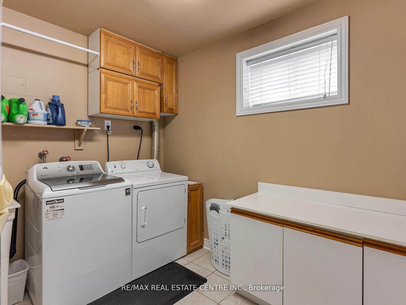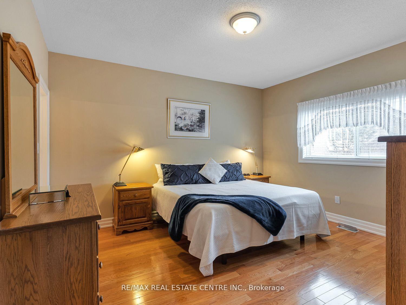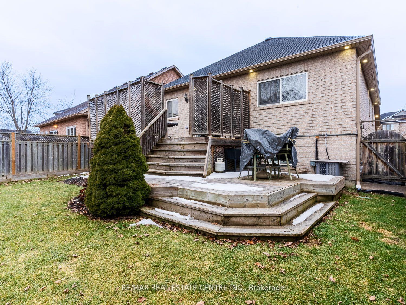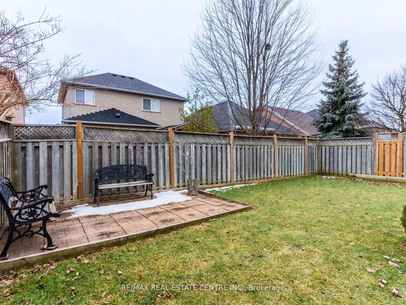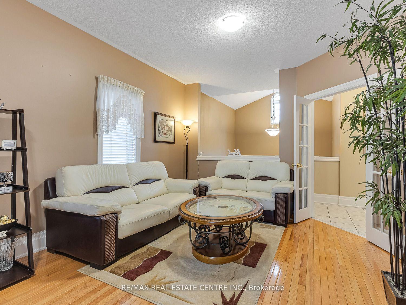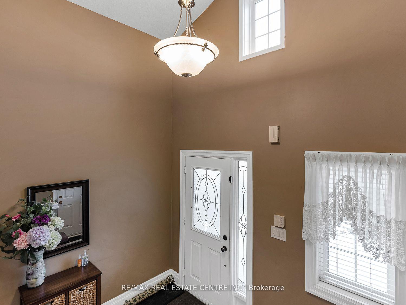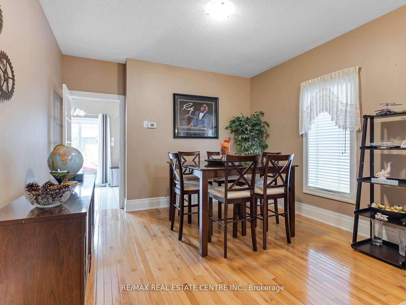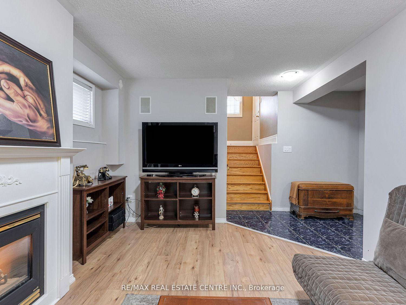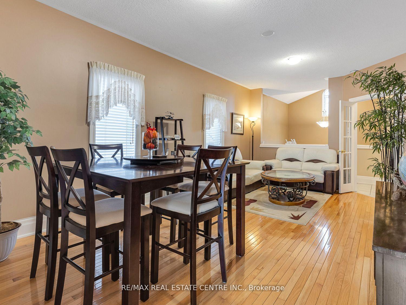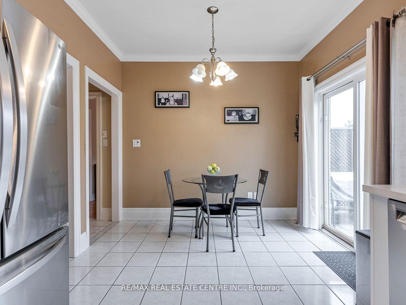$1,049,900
Available - For Sale
Listing ID: W11904126
73 Baybrook Rd , Brampton, L7A 1L4, Ontario
| This Gorgeous Raised-Bungalow Is Located In A Sought-After Community Of Snelgrove, With Easy And Quick Access To The Highway 410 And Hurontario Street. As You Enter This Beautiful And Well-Maintained Home, You Are Greeted With High 9 Feet Ceilings And A Combined Living And Dining Room With Gleaming Hardwood Floors. The Primary Bedroom Comes With A Lovely Walk-In Closet And 4-Pc. Ensuite. You Will Be Impressed With The Upgraded Kitchen Boasting Of Quartz Countertops, Stainless Steel Appliances AND Walk-Out To A Spacious Raised Deck... And Let's Not Forget The Fully Finished Level Of This Enchanting Home, Which Offers An Inviting And Cozy Family Room Complete With Gas Fireplace And Above-Grade Windows, Two Additional Bedrooms And A 3 Pc. Washroom. This One Is A Rare Find, So Don't Wait Too Long To See This Beauty!!! |
| Extras: Furnace-2019; Air Conditioner-2023; Washer-2019; S/Steel Kitchen Appliances-2019; Eaves And Soffits-2021; Quartz Countertops-2024; Hunter Sprinkler System, (Front & Back)-2021; -Storage Loft In Garage-2020; Approx. Age Of Roof-8 Years. |
| Price | $1,049,900 |
| Taxes: | $5633.88 |
| Address: | 73 Baybrook Rd , Brampton, L7A 1L4, Ontario |
| Lot Size: | 39.37 x 109.91 (Feet) |
| Directions/Cross Streets: | Hurontario/Collingwood/Humberside/Baybrook |
| Rooms: | 5 |
| Rooms +: | 3 |
| Bedrooms: | 2 |
| Bedrooms +: | 2 |
| Kitchens: | 1 |
| Family Room: | Y |
| Basement: | Finished, Full |
| Approximatly Age: | 16-30 |
| Property Type: | Detached |
| Style: | Bungalow-Raised |
| Exterior: | Brick |
| Garage Type: | Attached |
| (Parking/)Drive: | Pvt Double |
| Drive Parking Spaces: | 4 |
| Pool: | None |
| Approximatly Age: | 16-30 |
| Approximatly Square Footage: | 1500-2000 |
| Fireplace/Stove: | Y |
| Heat Source: | Gas |
| Heat Type: | Forced Air |
| Central Air Conditioning: | Central Air |
| Laundry Level: | Lower |
| Elevator Lift: | N |
| Sewers: | Sewers |
| Water: | Municipal |
$
%
Years
This calculator is for demonstration purposes only. Always consult a professional
financial advisor before making personal financial decisions.
| Although the information displayed is believed to be accurate, no warranties or representations are made of any kind. |
| RE/MAX REAL ESTATE CENTRE INC. |
|
|

Dir:
1-866-382-2968
Bus:
416-548-7854
Fax:
416-981-7184
| Book Showing | Email a Friend |
Jump To:
At a Glance:
| Type: | Freehold - Detached |
| Area: | Peel |
| Municipality: | Brampton |
| Neighbourhood: | Snelgrove |
| Style: | Bungalow-Raised |
| Lot Size: | 39.37 x 109.91(Feet) |
| Approximate Age: | 16-30 |
| Tax: | $5,633.88 |
| Beds: | 2+2 |
| Baths: | 3 |
| Fireplace: | Y |
| Pool: | None |
Locatin Map:
Payment Calculator:
- Color Examples
- Green
- Black and Gold
- Dark Navy Blue And Gold
- Cyan
- Black
- Purple
- Gray
- Blue and Black
- Orange and Black
- Red
- Magenta
- Gold
- Device Examples

