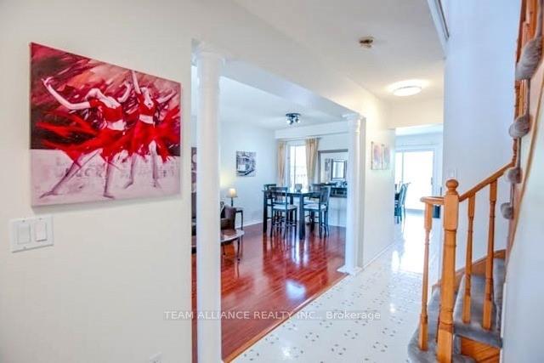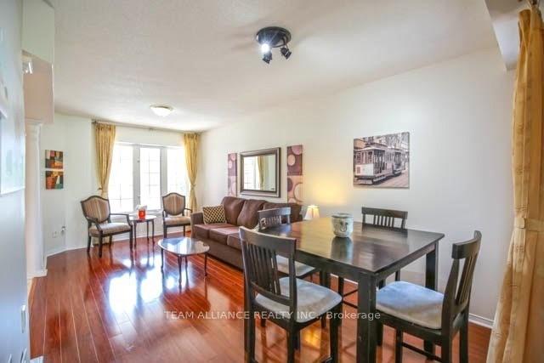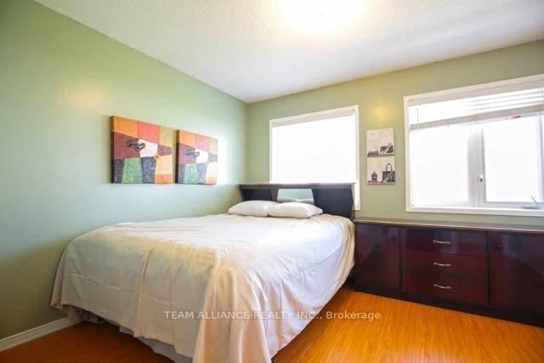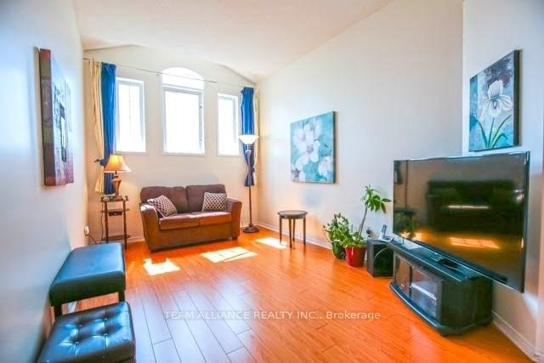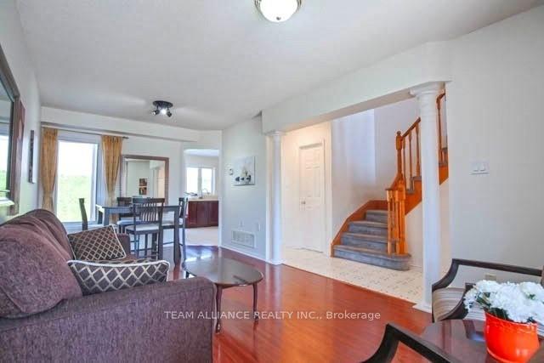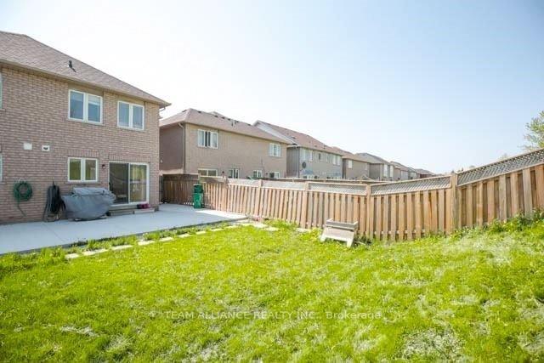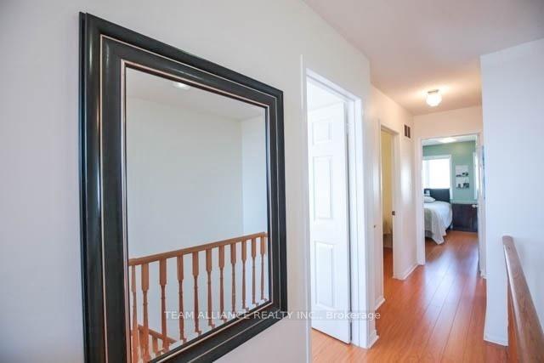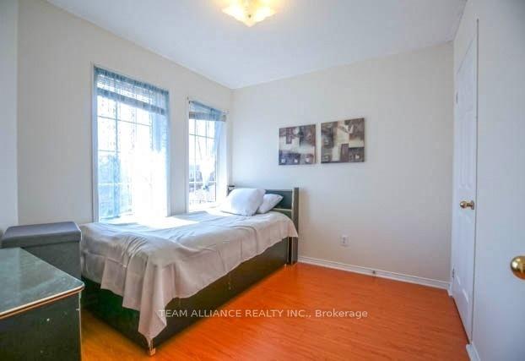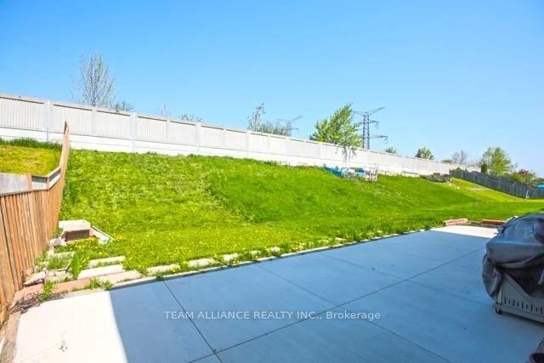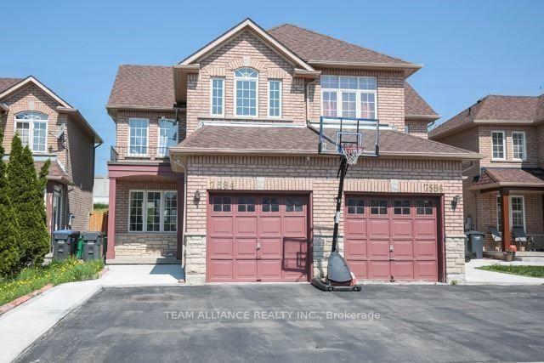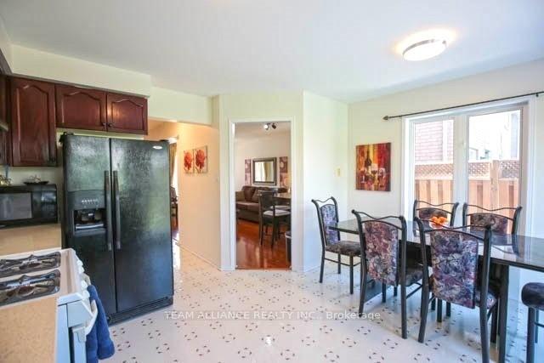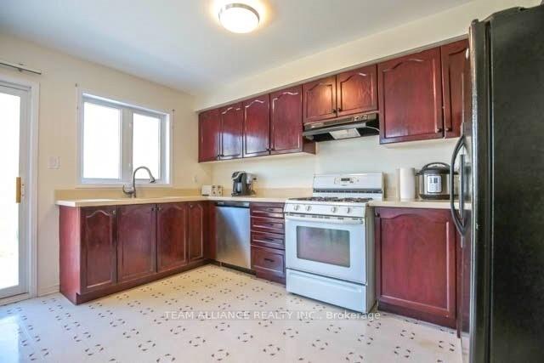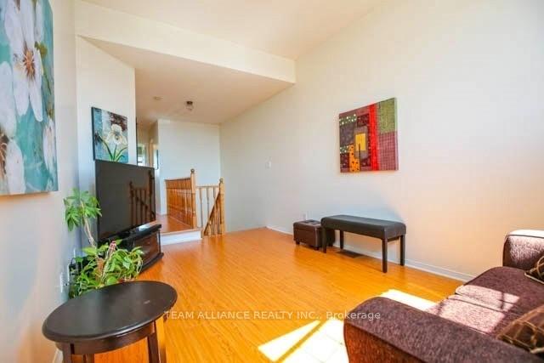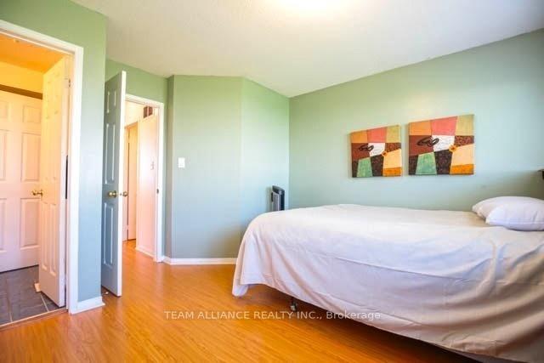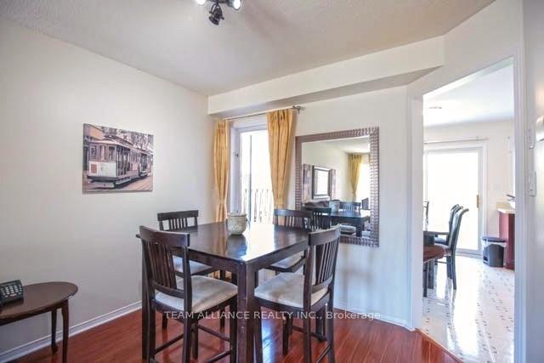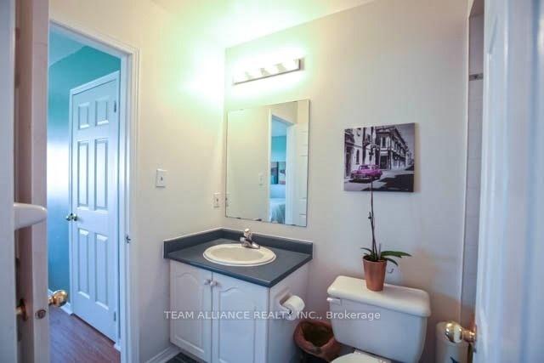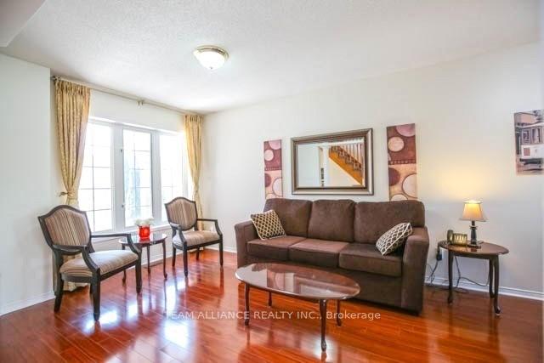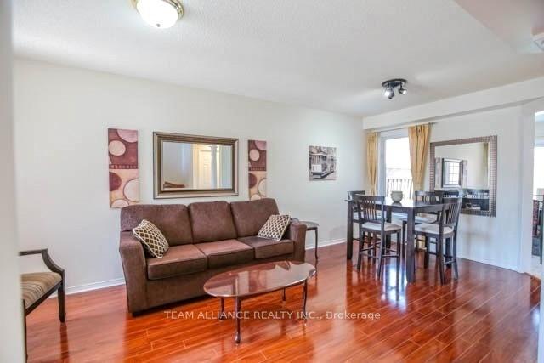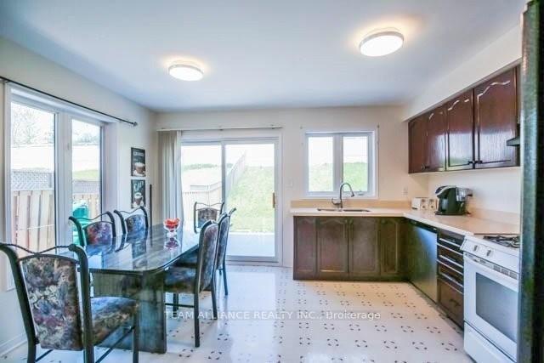$2,900
Available - For Rent
Listing ID: W11894762
7584 Black Walnut Tr , Mississauga, L5N 8A8, Ontario
| Entire Home for lease. Sunfilled Family Home In Prime Lisgar Area. Boasting Huge Eat-In Kitchen With B/Fast Area Overlooking Extra Deep Backyard. Living/ Dining On Main Floor, ((( Separate Family Room On 2nd Floor))). Walk To Schools. Minutes To Lisgar Go, Shopping, Transit And All Amenities. |
| Extras: Aaa Tenants Only. Credit Report, 2 Pay Stubs, Employment Letter, References, Rental Application, Lease Agreement Required. Tenant Pays Utilities. Proof Of Liability And Content Insurance Required. |
| Price | $2,900 |
| Address: | 7584 Black Walnut Tr , Mississauga, L5N 8A8, Ontario |
| Lot Size: | 22.97 x 146.16 (Feet) |
| Directions/Cross Streets: | Derry Rd / Tenth Line |
| Rooms: | 8 |
| Bedrooms: | 3 |
| Bedrooms +: | |
| Kitchens: | 1 |
| Family Room: | Y |
| Basement: | Full |
| Furnished: | N |
| Property Type: | Semi-Detached |
| Style: | 2-Storey |
| Exterior: | Brick |
| Garage Type: | Attached |
| (Parking/)Drive: | Private |
| Drive Parking Spaces: | 2 |
| Pool: | None |
| Private Entrance: | Y |
| Laundry Access: | Ensuite |
| Fireplace/Stove: | N |
| Heat Source: | Gas |
| Heat Type: | Forced Air |
| Central Air Conditioning: | Central Air |
| Central Vac: | N |
| Laundry Level: | Lower |
| Sewers: | Sewers |
| Water: | Municipal |
| Although the information displayed is believed to be accurate, no warranties or representations are made of any kind. |
| TEAM ALLIANCE REALTY INC. |
|
|

Dir:
1-866-382-2968
Bus:
416-548-7854
Fax:
416-981-7184
| Book Showing | Email a Friend |
Jump To:
At a Glance:
| Type: | Freehold - Semi-Detached |
| Area: | Peel |
| Municipality: | Mississauga |
| Neighbourhood: | Lisgar |
| Style: | 2-Storey |
| Lot Size: | 22.97 x 146.16(Feet) |
| Beds: | 3 |
| Baths: | 2 |
| Fireplace: | N |
| Pool: | None |
Locatin Map:
- Color Examples
- Green
- Black and Gold
- Dark Navy Blue And Gold
- Cyan
- Black
- Purple
- Gray
- Blue and Black
- Orange and Black
- Red
- Magenta
- Gold
- Device Examples

