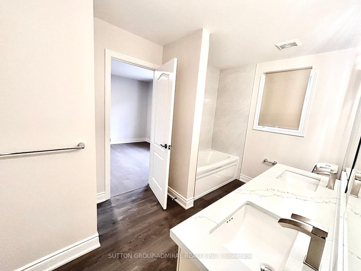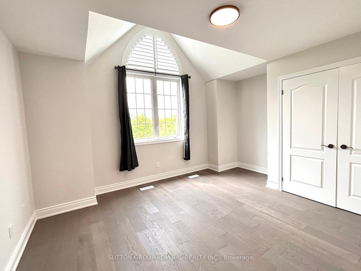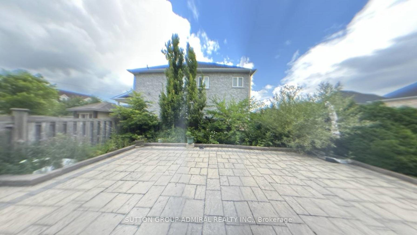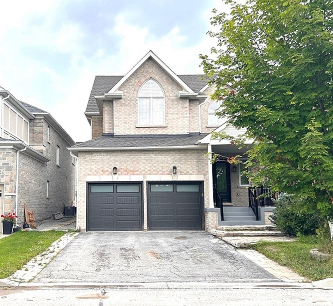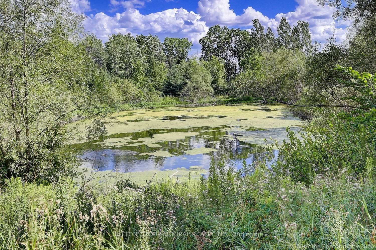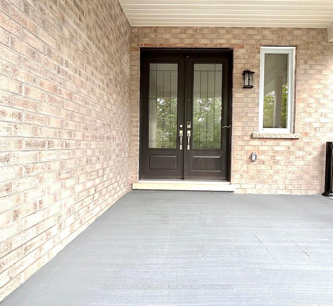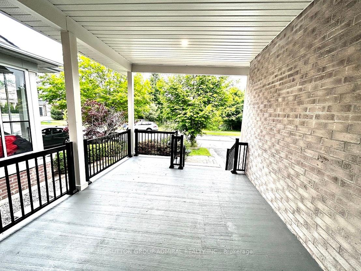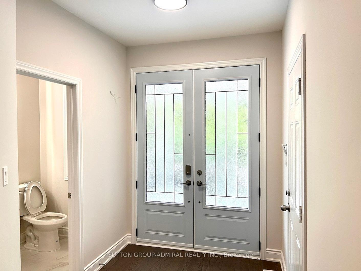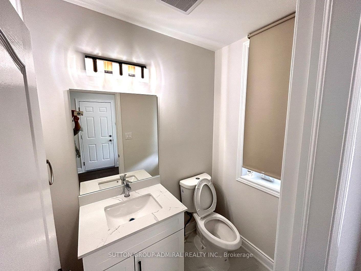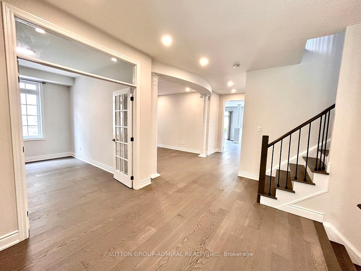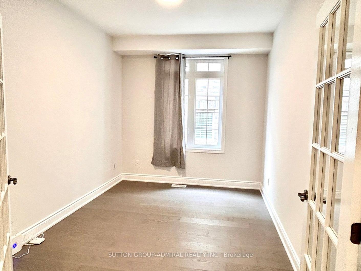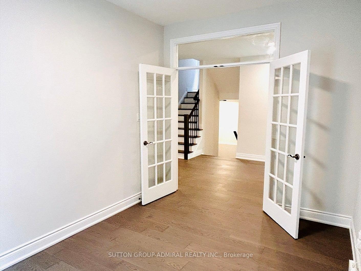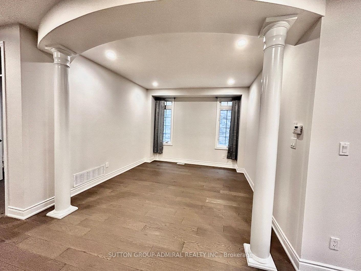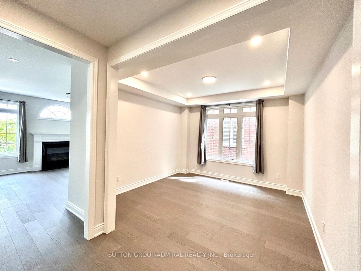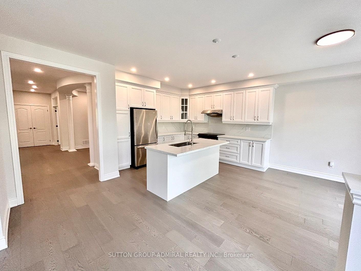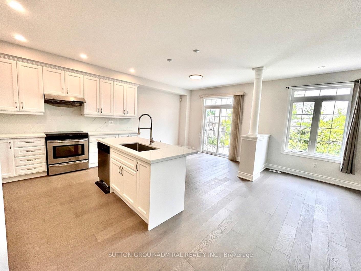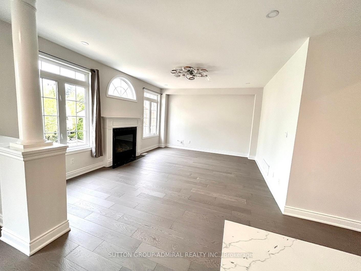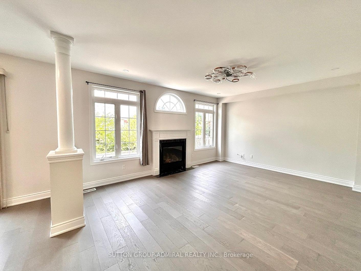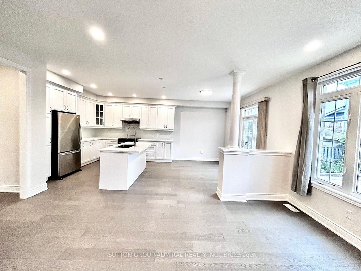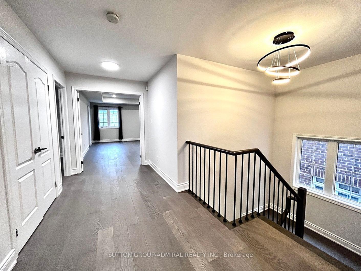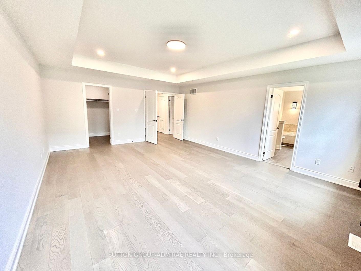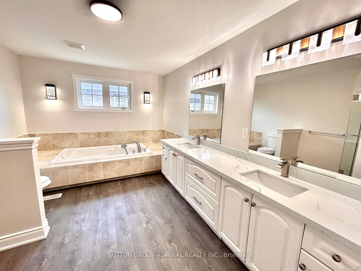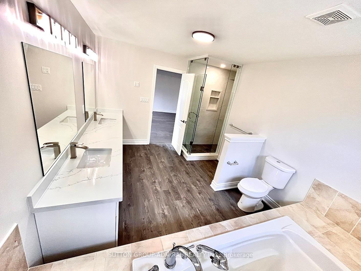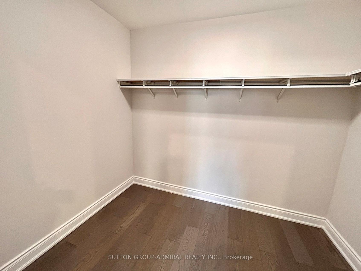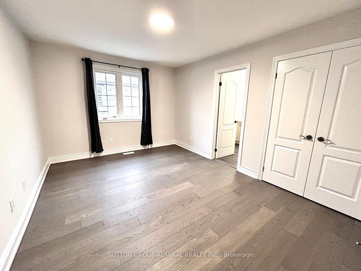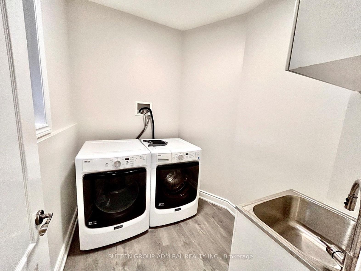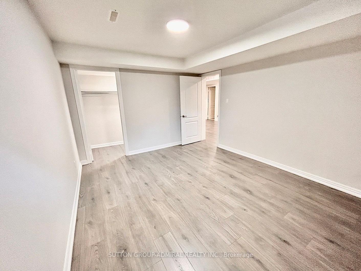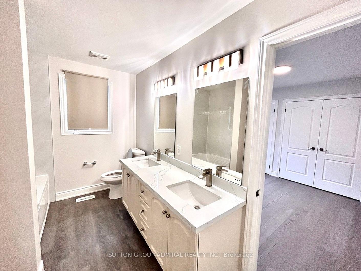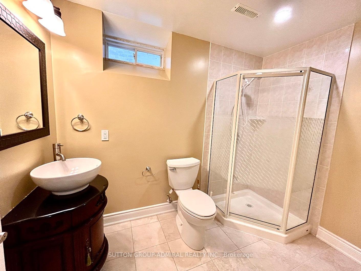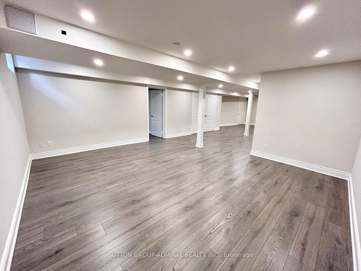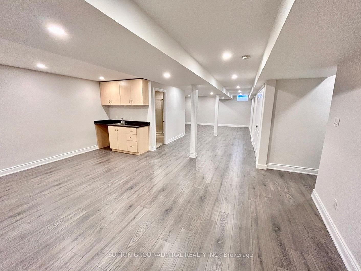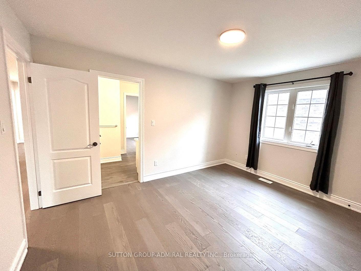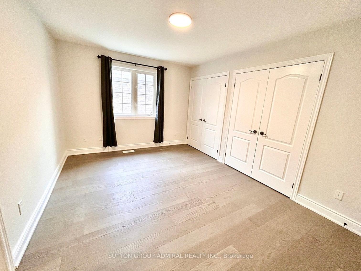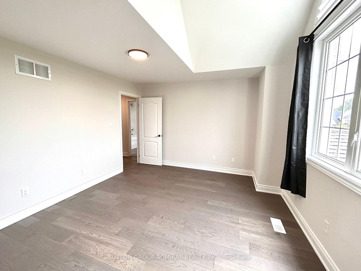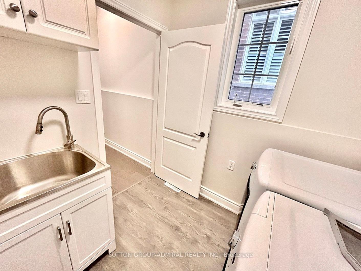$5,100
Available - For Rent
Listing ID: N11904061
4 Castleglen Blvd , Markham, L6C 0A8, Ontario
| Gorgeous Sun-Filled Luxury spacious 4-bedroom detached home plus One more bedroom in basement, Nestled On Quiet Street In Prestigious Berczy Community. Unobstructed South Pond View. Recently $$$ Renovated, Newer Engineered Wood Floor Through-Out Main & 2nd Floor, Modern Ctrl Island Kitchen/w Granite counter top. newer Electric Lights fixtures, Newer Circular Oak Staircase with elegant Iron Picket, newer Powder room, newer vanities through-out 2nd Floor bathrooms, newer double entry front doors, newer garage doors, newer furnace. Finished Basement w/wet bar & Recreation/Entertainment Area. Enjoy summer BBQs in the fully fenced, interlocking backyard or unwind on the porch with a cup of tea/Coffee. Top Ranking School Zone: Pierre Elliott Trudeau HS & Beckett Farm PS! Step to parks & trails. Close To All Amenities, public transit, schools, Shopping Centre, Community/Recreation Center, Library , Restaurants, Golf, Hospital, Go train station, & Lots more ! |
| Extras: S.S appliances incl:Stove,Fridge,B/I Dishwasher,Range Hood.Washer,Dryer,Alarm system,newer ELFs, Window Coverings,lawnmower.AAA tenant required; must be a non-smoker & no pets.Tenant Responsible for Lawn Care, Snow Removal & HTW Tank Rental |
| Price | $5,100 |
| Address: | 4 Castleglen Blvd , Markham, L6C 0A8, Ontario |
| Directions/Cross Streets: | 16th Ave/ Kennedy |
| Rooms: | 10 |
| Rooms +: | 2 |
| Bedrooms: | 4 |
| Bedrooms +: | 1 |
| Kitchens: | 1 |
| Family Room: | Y |
| Basement: | Finished |
| Furnished: | N |
| Property Type: | Detached |
| Style: | 2-Storey |
| Exterior: | Brick |
| Garage Type: | Attached |
| (Parking/)Drive: | Private |
| Drive Parking Spaces: | 2 |
| Pool: | None |
| Private Entrance: | Y |
| Approximatly Square Footage: | 3000-3500 |
| Property Features: | Clear View, Golf, Lake/Pond, Public Transit, Rec Centre, School |
| Parking Included: | Y |
| Fireplace/Stove: | Y |
| Heat Source: | Gas |
| Heat Type: | Forced Air |
| Central Air Conditioning: | Central Air |
| Central Vac: | Y |
| Laundry Level: | Main |
| Sewers: | Sewers |
| Water: | Municipal |
| Utilities-Cable: | A |
| Utilities-Gas: | A |
| Although the information displayed is believed to be accurate, no warranties or representations are made of any kind. |
| SUTTON GROUP-ADMIRAL REALTY INC. |
|
|

Dir:
1-866-382-2968
Bus:
416-548-7854
Fax:
416-981-7184
| Book Showing | Email a Friend |
Jump To:
At a Glance:
| Type: | Freehold - Detached |
| Area: | York |
| Municipality: | Markham |
| Neighbourhood: | Berczy |
| Style: | 2-Storey |
| Beds: | 4+1 |
| Baths: | 5 |
| Fireplace: | Y |
| Pool: | None |
Locatin Map:
- Color Examples
- Green
- Black and Gold
- Dark Navy Blue And Gold
- Cyan
- Black
- Purple
- Gray
- Blue and Black
- Orange and Black
- Red
- Magenta
- Gold
- Device Examples


