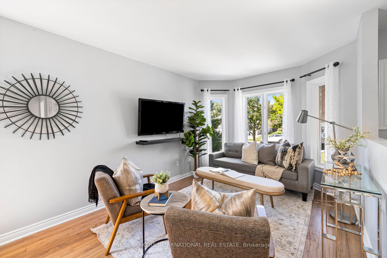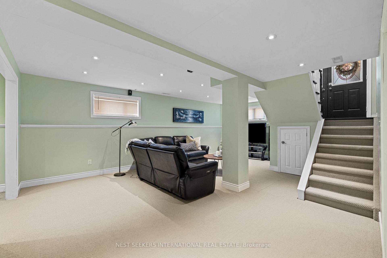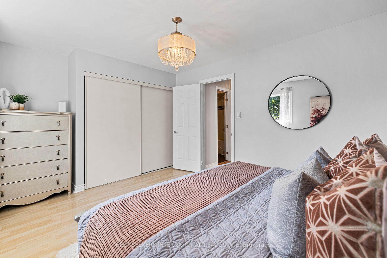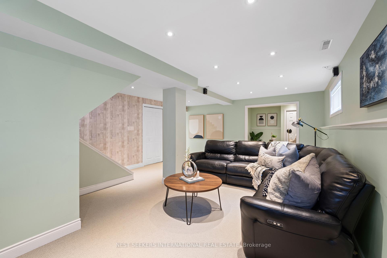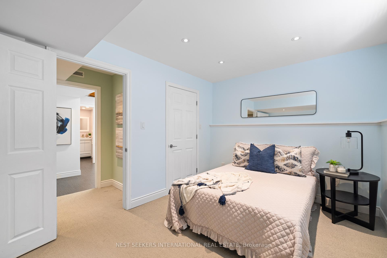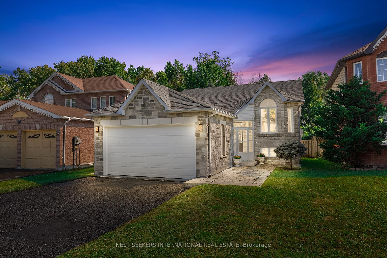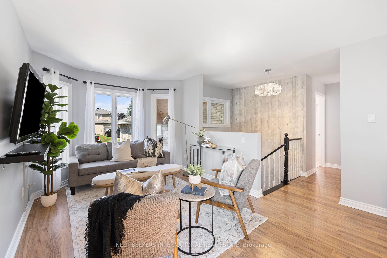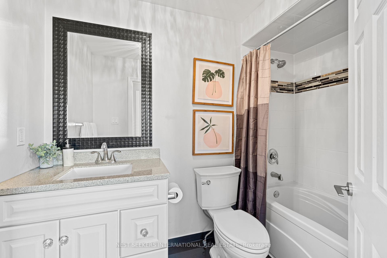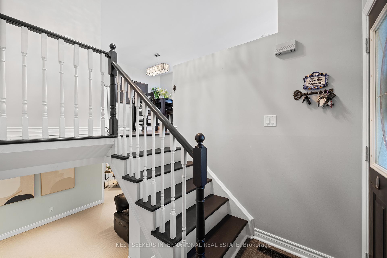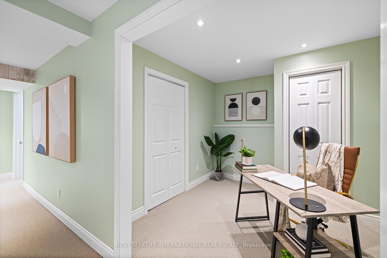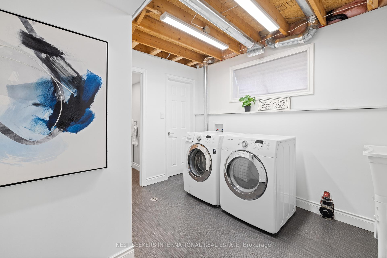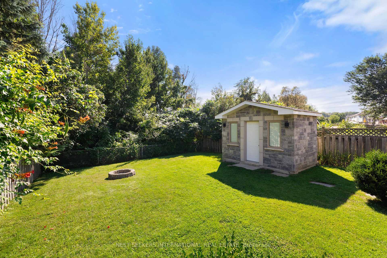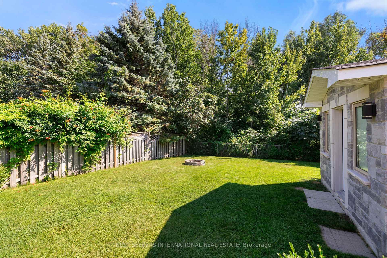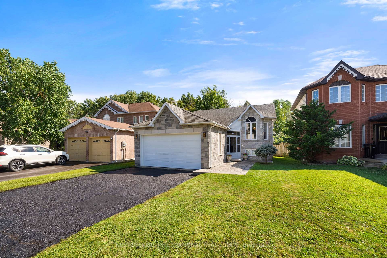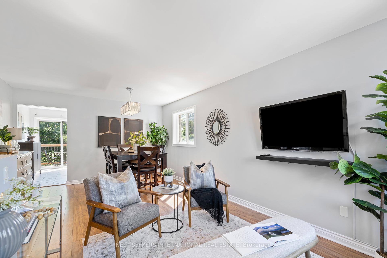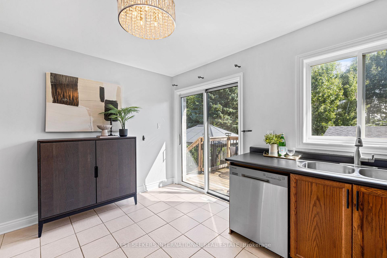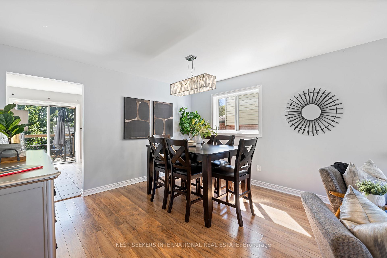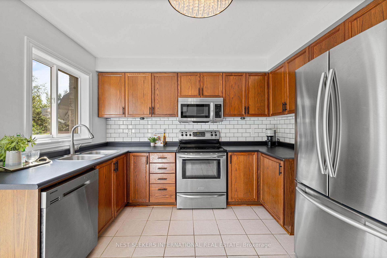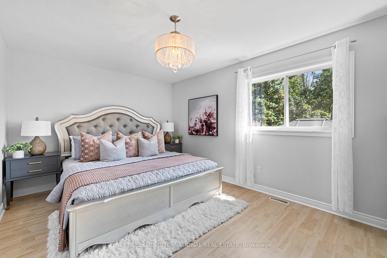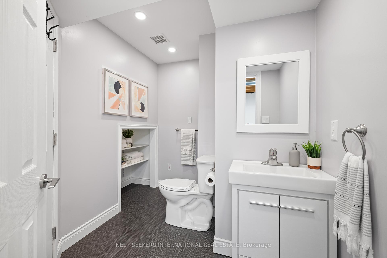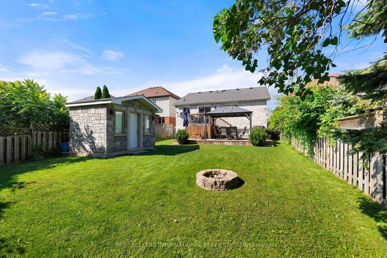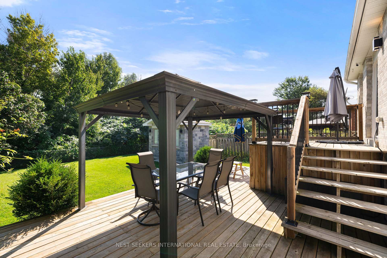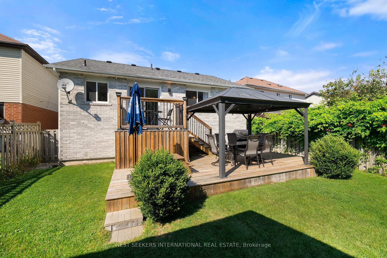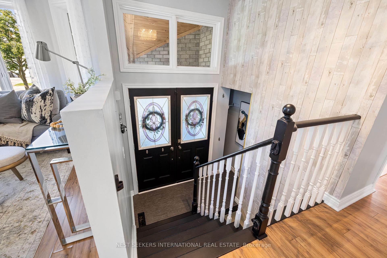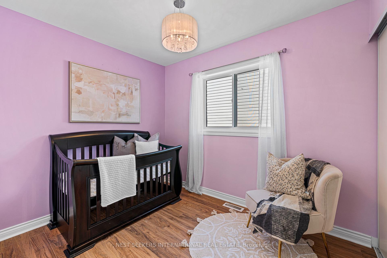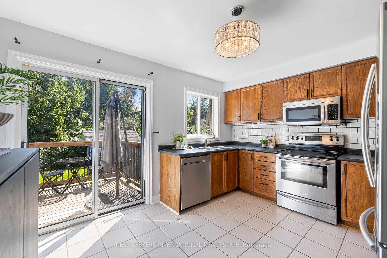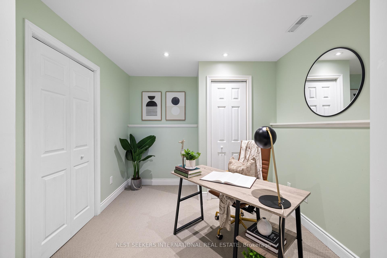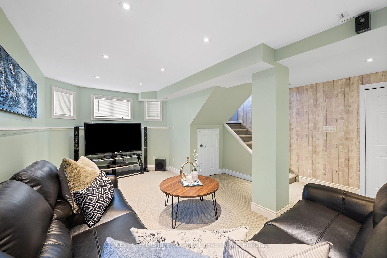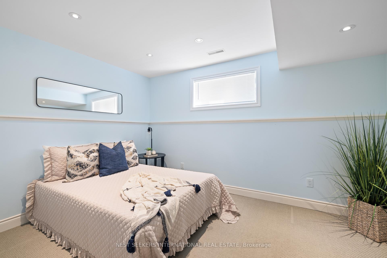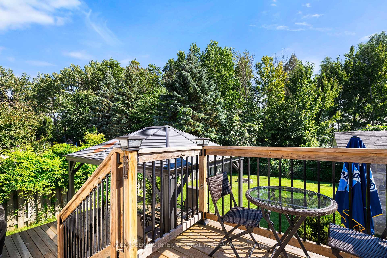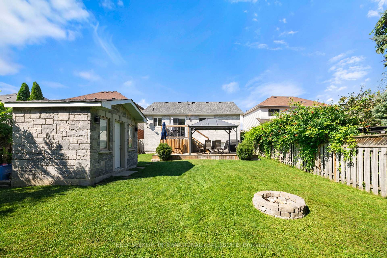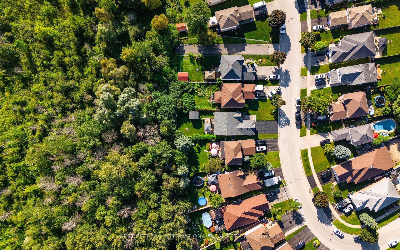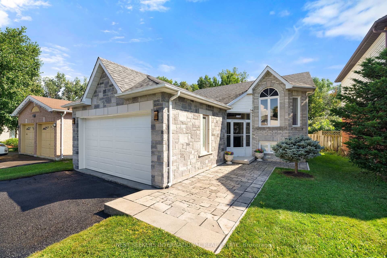$829,997
Available - For Sale
Listing ID: N11903719
1097 Corrie St , Innisfil, L9S 1T7, Ontario
| Charming Raised Bungalow on a Ravine Lot! Welcome to this inviting 3+1 bedroom, 3-bathroom raised bungalow, perfectly situated on a beautiful ravine lot that offers both privacy and picturesque views. Just a 5-minute drive from the beach, this home combines the tranquility of nature with easy access to waterfront leisure. The property features a large driveway and an enclosed, covered porch with convenient access from the garage, blending both functionality and charm. Inside, you'll find well-maintained laminate flooring throughout, creating a warm and cohesive atmosphere. The open-concept main level is filled with natural light, ideal for both everyday living and entertaining. The spacious finished basement adds to the appeal, offering an additional bedroom and versatile living space that can be tailored to your needs whether as a home office, gym, or guest suite. The true gem of this property is the stunning backyard oasis. Overlooking a serene ravine, this space is perfect for outdoor living. Enjoy the expansive deck with a pergola for shaded relaxation or entertain guests in the large, custom-built shed designed to match the homes exterior. This backyard offers a peaceful retreat and endless opportunities for enjoyment. With its blend of comfort, charm, and a prime natural setting just minutes from the beach, this home is a rare find. Don't miss your chance to own a piece of tranquility with all the conveniences of modern living. Brokerage Remarks |
| Extras: Built in 1996, Roof Replaced in 2014 , beautiful custom built shed. |
| Price | $829,997 |
| Taxes: | $4173.08 |
| Address: | 1097 Corrie St , Innisfil, L9S 1T7, Ontario |
| Lot Size: | 39.37 x 131.23 (Feet) |
| Directions/Cross Streets: | Innisfil Beach Rd & Jans Blvd |
| Rooms: | 6 |
| Rooms +: | 5 |
| Bedrooms: | 3 |
| Bedrooms +: | 1 |
| Kitchens: | 1 |
| Family Room: | Y |
| Basement: | Finished, Full |
| Approximatly Age: | 16-30 |
| Property Type: | Detached |
| Style: | Bungalow-Raised |
| Exterior: | Brick |
| Garage Type: | Attached |
| (Parking/)Drive: | Private |
| Drive Parking Spaces: | 4 |
| Pool: | None |
| Other Structures: | Garden Shed |
| Approximatly Age: | 16-30 |
| Approximatly Square Footage: | 700-1100 |
| Property Features: | Beach, Rec Centre, Wooded/Treed |
| Fireplace/Stove: | N |
| Heat Source: | Gas |
| Heat Type: | Forced Air |
| Central Air Conditioning: | Central Air |
| Sewers: | Sewers |
| Water: | Municipal |
$
%
Years
This calculator is for demonstration purposes only. Always consult a professional
financial advisor before making personal financial decisions.
| Although the information displayed is believed to be accurate, no warranties or representations are made of any kind. |
| NEST SEEKERS INTERNATIONAL REAL ESTATE |
|
|

Dir:
1-866-382-2968
Bus:
416-548-7854
Fax:
416-981-7184
| Book Showing | Email a Friend |
Jump To:
At a Glance:
| Type: | Freehold - Detached |
| Area: | Simcoe |
| Municipality: | Innisfil |
| Neighbourhood: | Alcona |
| Style: | Bungalow-Raised |
| Lot Size: | 39.37 x 131.23(Feet) |
| Approximate Age: | 16-30 |
| Tax: | $4,173.08 |
| Beds: | 3+1 |
| Baths: | 2 |
| Fireplace: | N |
| Pool: | None |
Locatin Map:
Payment Calculator:
- Color Examples
- Green
- Black and Gold
- Dark Navy Blue And Gold
- Cyan
- Black
- Purple
- Gray
- Blue and Black
- Orange and Black
- Red
- Magenta
- Gold
- Device Examples

