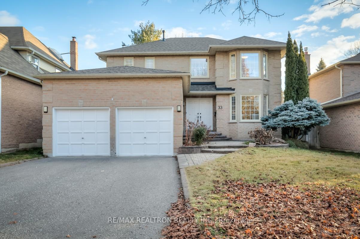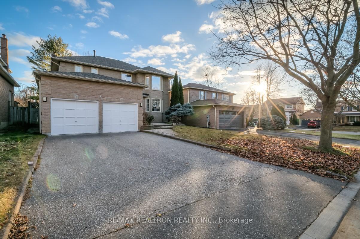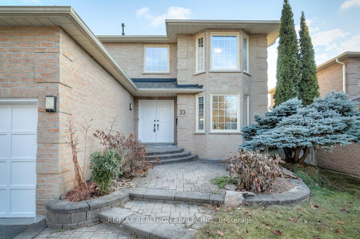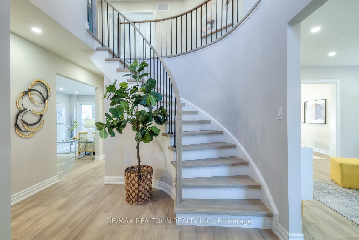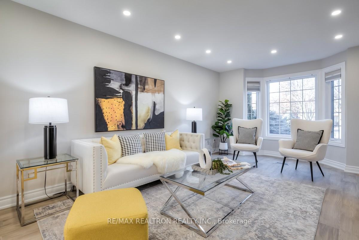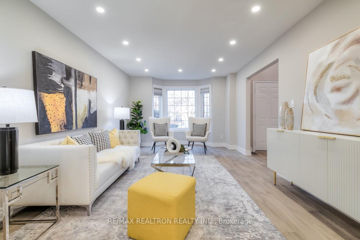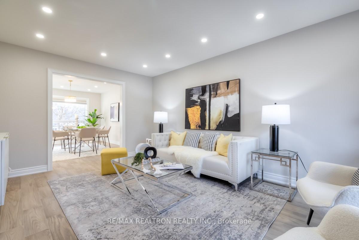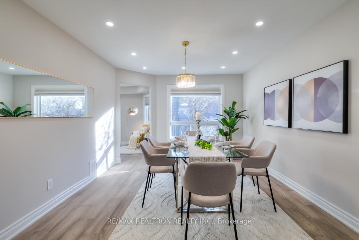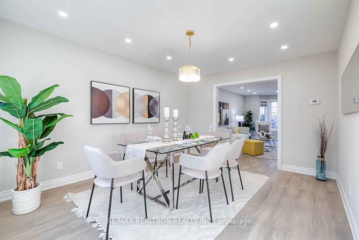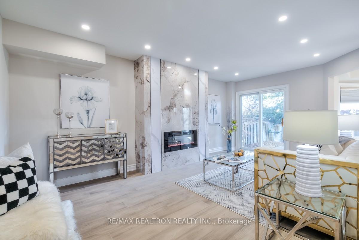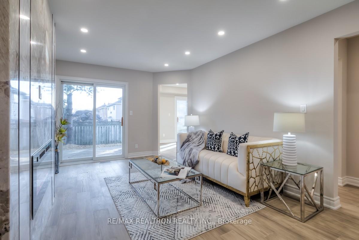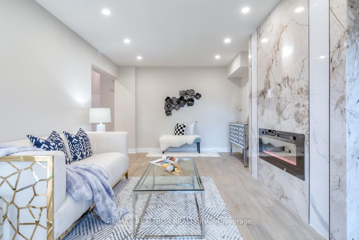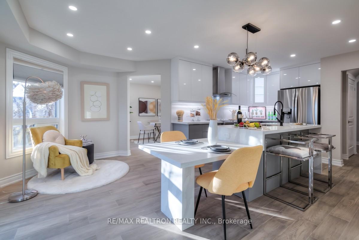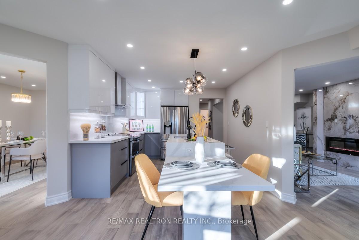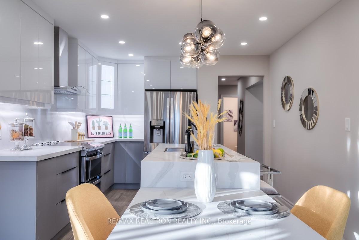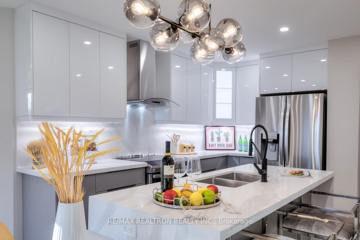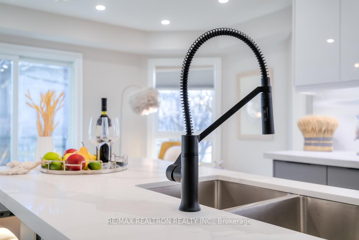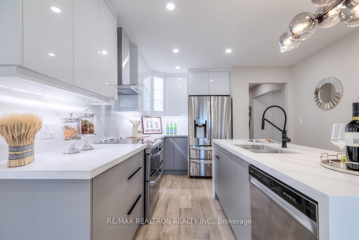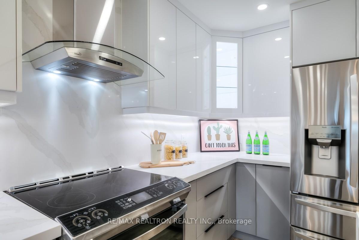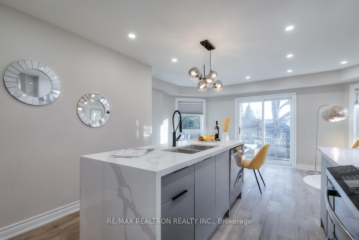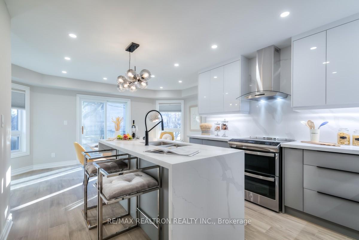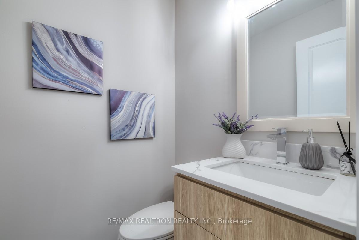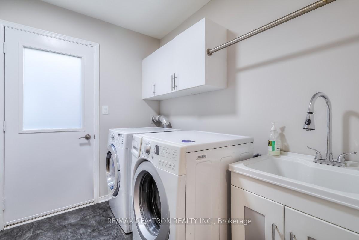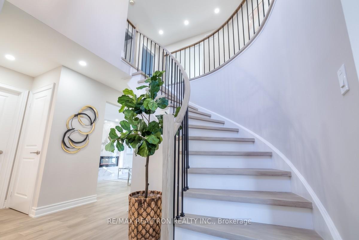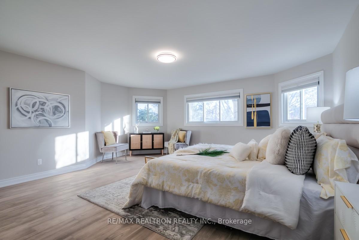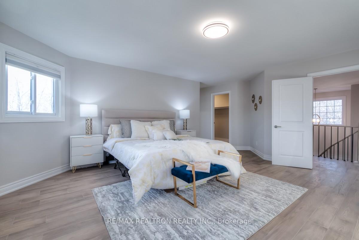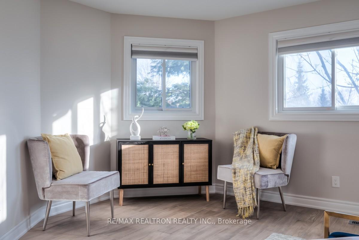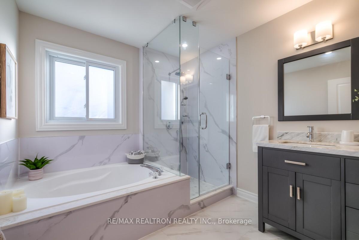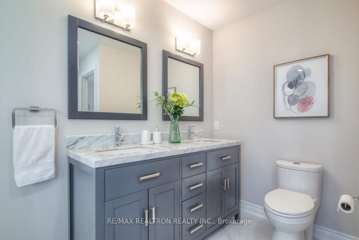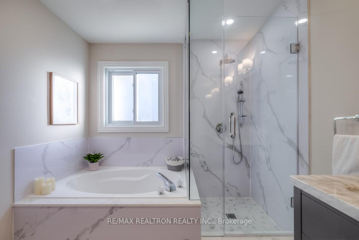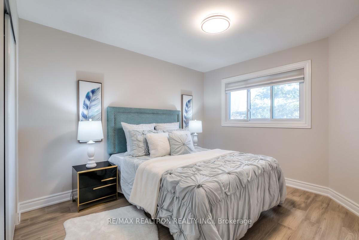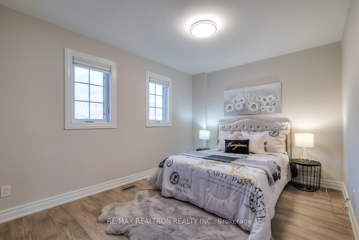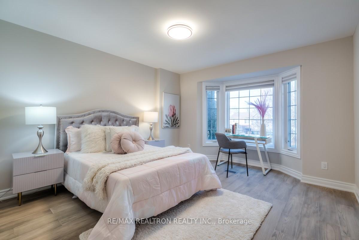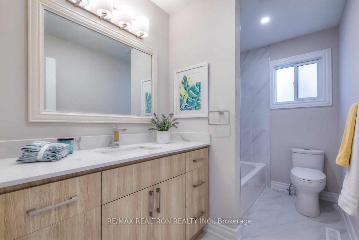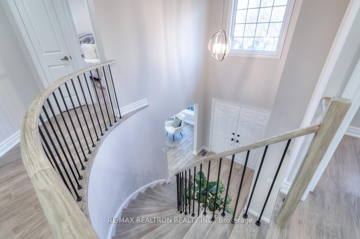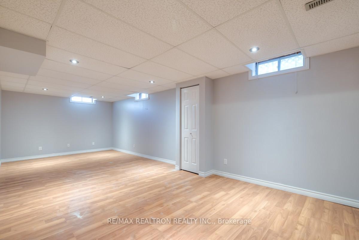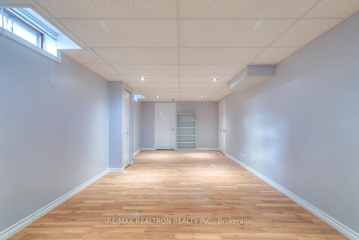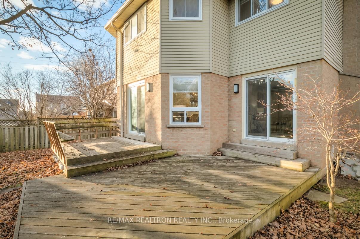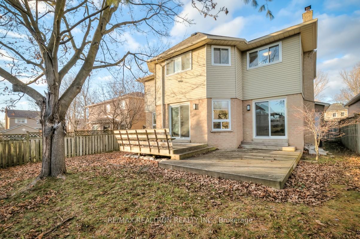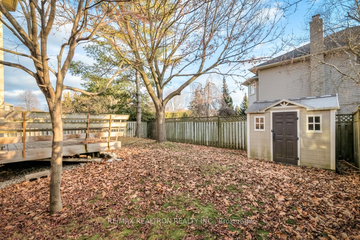$1,188,000
Available - For Sale
Listing ID: E11904104
33 Flint Cres , Whitby, L1R 1J7, Ontario
| Welcome To This Exquisitely Desgined Home In In Sought After Whitby Neighbourhood. Over $130K On Renovations W/ Quality Materials, Like A Model Home. The Brand New Eat-In Gourmet Chefs Kitchen With Designer Picked Stone Countertops & Backsplash. Brand New S/S Appliances, Large Center Island With Extended Breakfast Table, Beautiful Backsplash & Countertop, Smooth Ceilings With Lots Of Po-Lights, Stylish Hardwood Flooring On 1st+2nd Floor, Modern Fireplace Feature Wall, Solid Oak Stairs, Large Living Room Combined With Dining Room Over Looking The Good Size Yard, Large Windows Bring More Natural Lights In. Master Bedroom Retreat Is The Place To Relax, It Offers 5Pc Ensuite, Large W/I Closet. All New Bathrooms With Stone Countertop & Modern Vanity, 3 Other Good Size Bedrooms On 2nd Floor. Furnace & Ac (2020), Roof (2018) Windows (2016). Convenient Location, Close To Shopping Centre, School, Move-In Ready, Your Dream Home Awaits! |
| Price | $1,188,000 |
| Taxes: | $6731.04 |
| Address: | 33 Flint Cres , Whitby, L1R 1J7, Ontario |
| Lot Size: | 49.21 x 111.55 (Feet) |
| Directions/Cross Streets: | Glen Dhu Dr/Flint Cres |
| Rooms: | 8 |
| Bedrooms: | 4 |
| Bedrooms +: | |
| Kitchens: | 1 |
| Family Room: | N |
| Basement: | Full |
| Property Type: | Detached |
| Style: | 2-Storey |
| Exterior: | Alum Siding, Brick |
| Garage Type: | Attached |
| (Parking/)Drive: | Pvt Double |
| Drive Parking Spaces: | 4 |
| Pool: | None |
| Fireplace/Stove: | Y |
| Heat Source: | Gas |
| Heat Type: | Forced Air |
| Central Air Conditioning: | Central Air |
| Sewers: | Sewers |
| Water: | Municipal |
$
%
Years
This calculator is for demonstration purposes only. Always consult a professional
financial advisor before making personal financial decisions.
| Although the information displayed is believed to be accurate, no warranties or representations are made of any kind. |
| RE/MAX REALTRON REALTY INC. |
|
|

Dir:
1-866-382-2968
Bus:
416-548-7854
Fax:
416-981-7184
| Virtual Tour | Book Showing | Email a Friend |
Jump To:
At a Glance:
| Type: | Freehold - Detached |
| Area: | Durham |
| Municipality: | Whitby |
| Neighbourhood: | Rolling Acres |
| Style: | 2-Storey |
| Lot Size: | 49.21 x 111.55(Feet) |
| Tax: | $6,731.04 |
| Beds: | 4 |
| Baths: | 3 |
| Fireplace: | Y |
| Pool: | None |
Locatin Map:
Payment Calculator:
- Color Examples
- Green
- Black and Gold
- Dark Navy Blue And Gold
- Cyan
- Black
- Purple
- Gray
- Blue and Black
- Orange and Black
- Red
- Magenta
- Gold
- Device Examples

