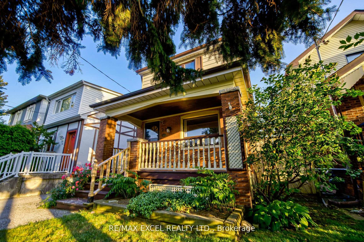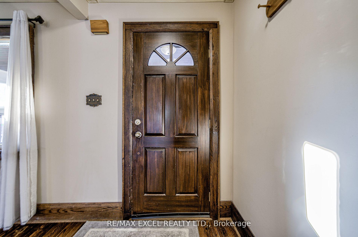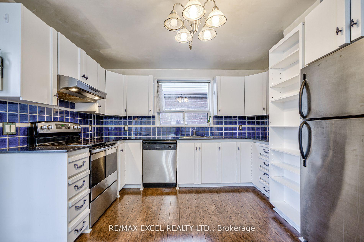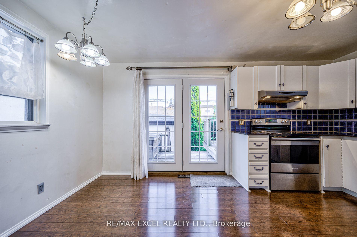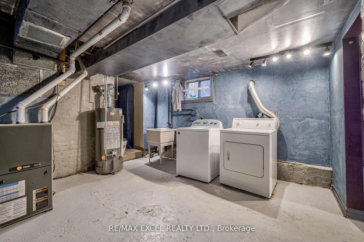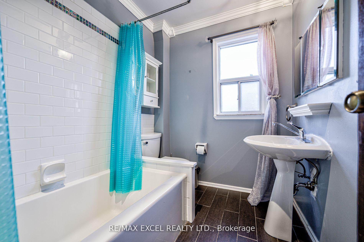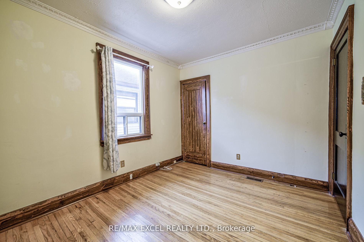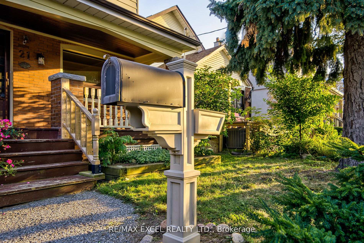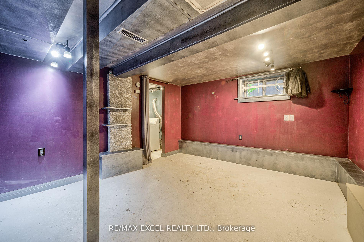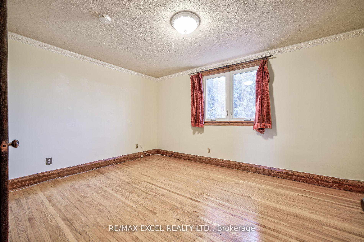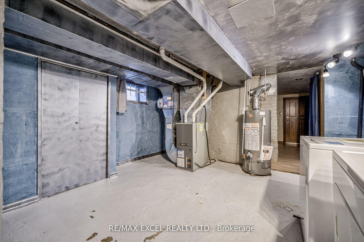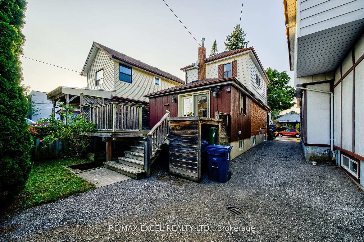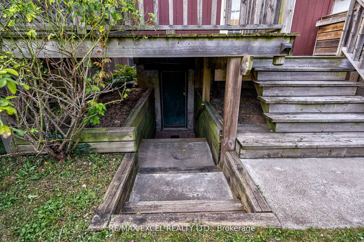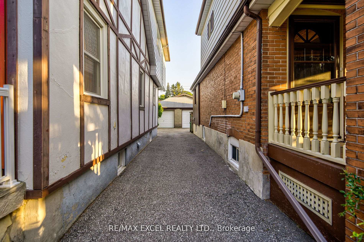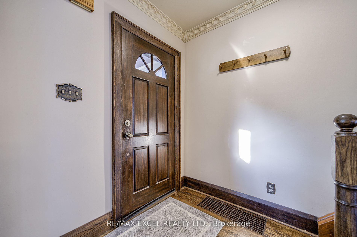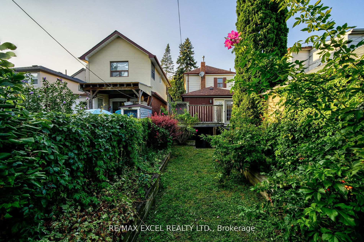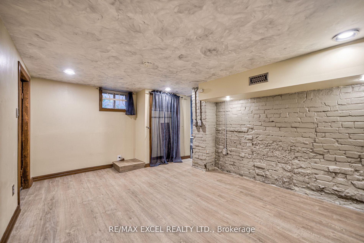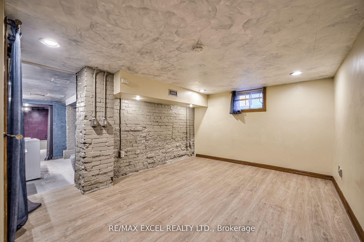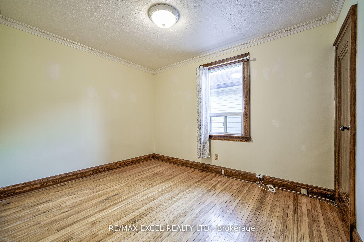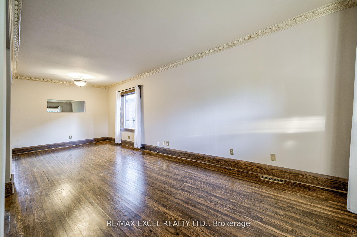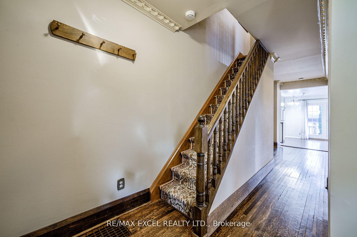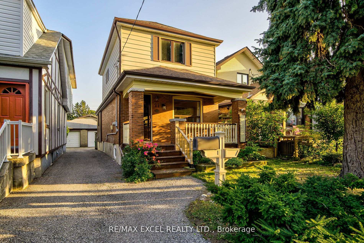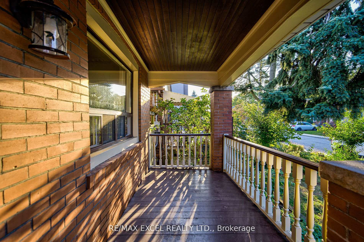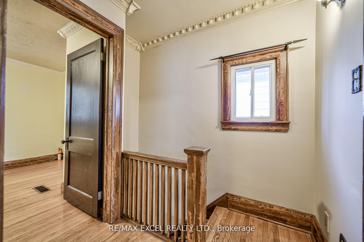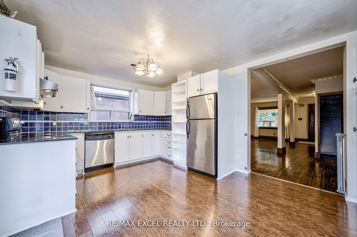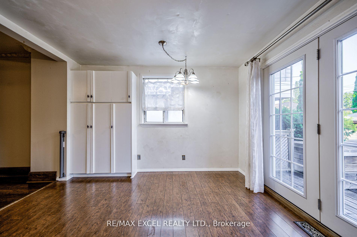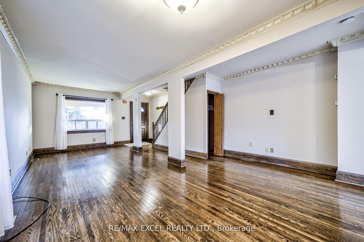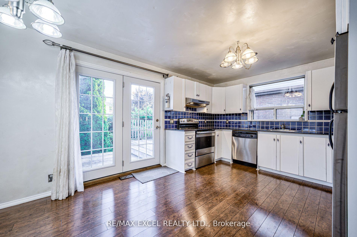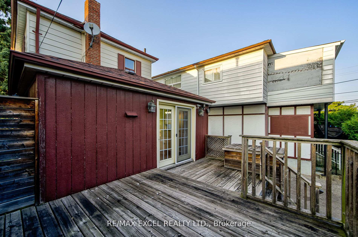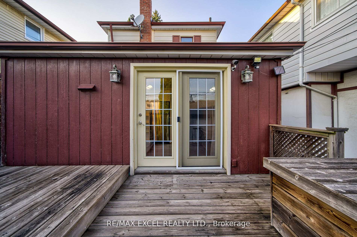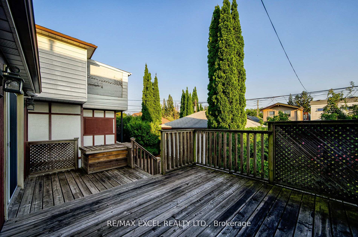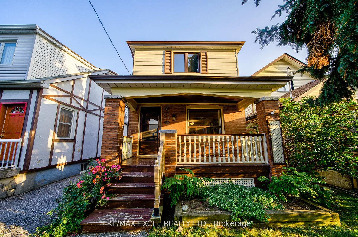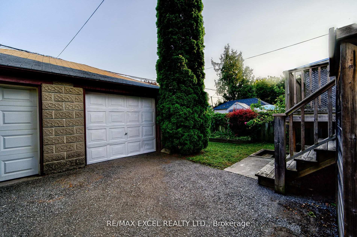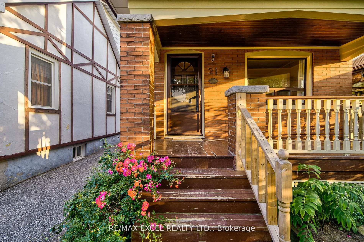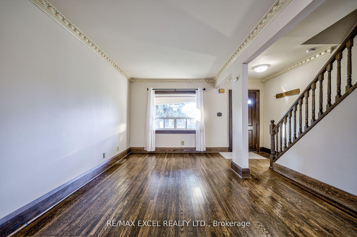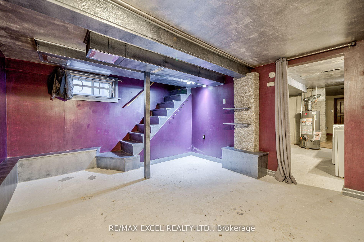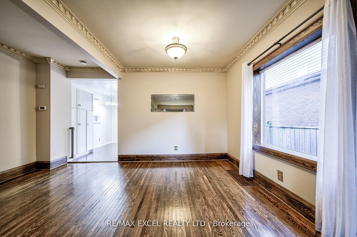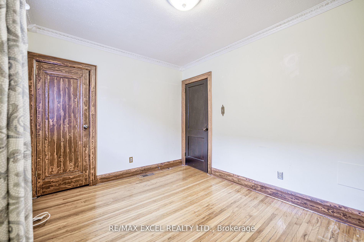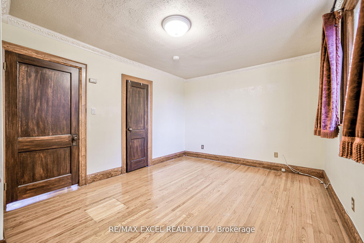$1,160,000
Available - For Sale
Listing ID: E11903755
21 Savoy Ave , Toronto, M4C 2X4, Ontario
| Welcoming Veranda Brings You Into This Detached Home That Features Hardwood Floors, Open Concept And Family Sized Eat-In Kitchen With Walkout To Private Deck & Backyard. Lush Perennial Gardens. Garage, Parking, Finished Basement With Separate Entrance. Stan Wadlow Park & The East York Arena And Pool. A Short Walk To Danforth, Restaurants, Shops & Pubs, Schools, Beach, TTC & DVP. A Great Place To Live With So Much To Offer! |
| Extras: Fridge, Stove, B/I Dishwasher, Washer, Dryer, Electric light fixtures, All Window Coverings. Gas Burner & Equipment, Central Air Conditionings, Central Vacuum. Basement Height Is Greater Than 6' . |
| Price | $1,160,000 |
| Taxes: | $4606.46 |
| Address: | 21 Savoy Ave , Toronto, M4C 2X4, Ontario |
| Lot Size: | 27.00 x 100.00 (Feet) |
| Directions/Cross Streets: | O'connor/Woodbine |
| Rooms: | 5 |
| Rooms +: | 2 |
| Bedrooms: | 2 |
| Bedrooms +: | 1 |
| Kitchens: | 1 |
| Family Room: | N |
| Basement: | Part Fin, Sep Entrance |
| Approximatly Age: | 100+ |
| Property Type: | Detached |
| Style: | 2-Storey |
| Exterior: | Alum Siding, Brick |
| Garage Type: | Attached |
| (Parking/)Drive: | Rt-Of-Way |
| Drive Parking Spaces: | 1 |
| Pool: | None |
| Approximatly Age: | 100+ |
| Fireplace/Stove: | N |
| Heat Source: | Gas |
| Heat Type: | Forced Air |
| Central Air Conditioning: | Central Air |
| Central Vac: | N |
| Laundry Level: | Lower |
| Sewers: | Sewers |
| Water: | Municipal |
$
%
Years
This calculator is for demonstration purposes only. Always consult a professional
financial advisor before making personal financial decisions.
| Although the information displayed is believed to be accurate, no warranties or representations are made of any kind. |
| RE/MAX EXCEL REALTY LTD. |
|
|

Dir:
1-866-382-2968
Bus:
416-548-7854
Fax:
416-981-7184
| Virtual Tour | Book Showing | Email a Friend |
Jump To:
At a Glance:
| Type: | Freehold - Detached |
| Area: | Toronto |
| Municipality: | Toronto |
| Neighbourhood: | Woodbine-Lumsden |
| Style: | 2-Storey |
| Lot Size: | 27.00 x 100.00(Feet) |
| Approximate Age: | 100+ |
| Tax: | $4,606.46 |
| Beds: | 2+1 |
| Baths: | 1 |
| Fireplace: | N |
| Pool: | None |
Locatin Map:
Payment Calculator:
- Color Examples
- Green
- Black and Gold
- Dark Navy Blue And Gold
- Cyan
- Black
- Purple
- Gray
- Blue and Black
- Orange and Black
- Red
- Magenta
- Gold
- Device Examples

