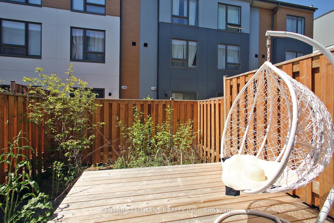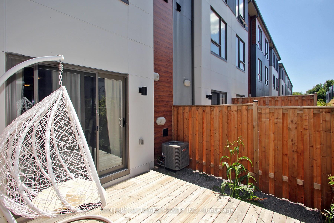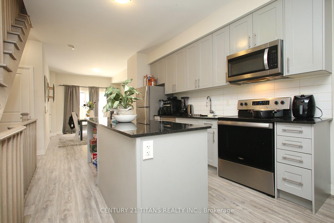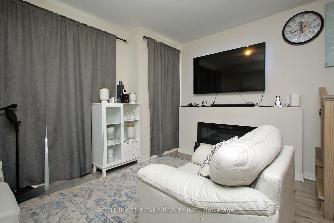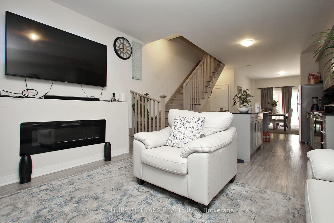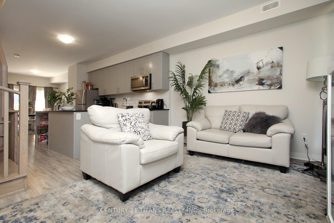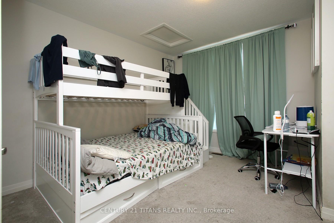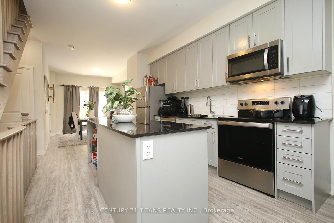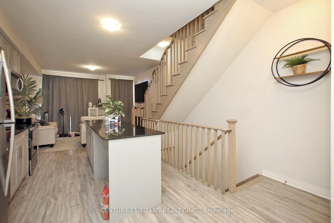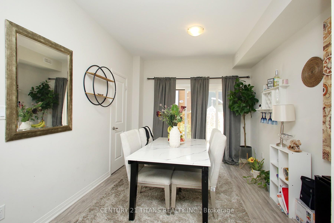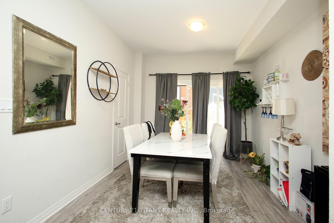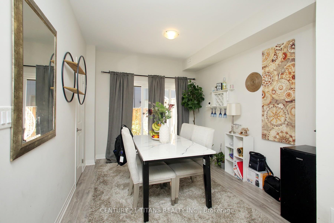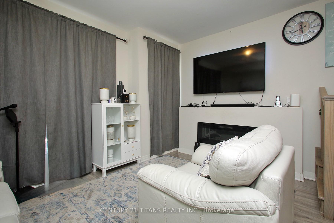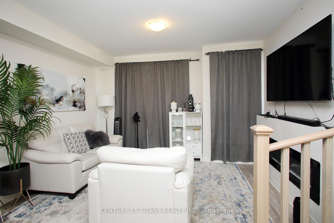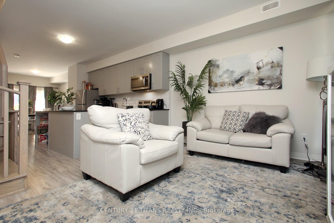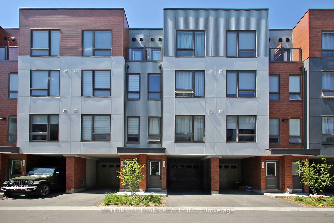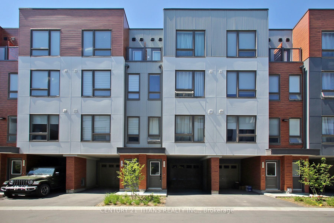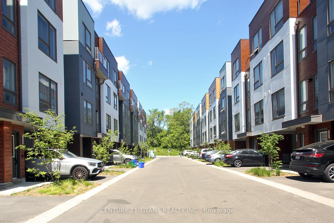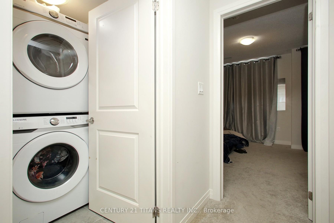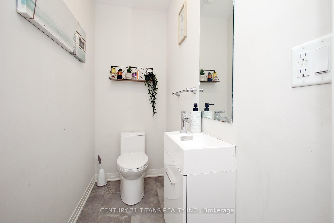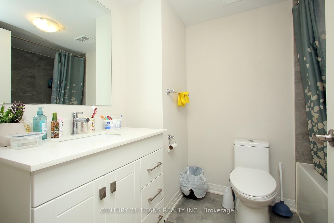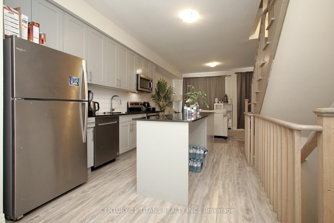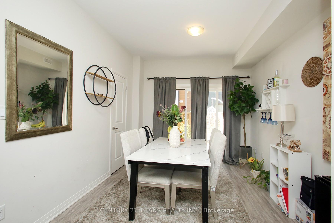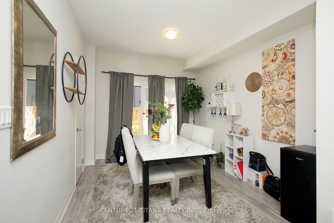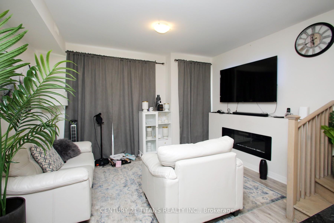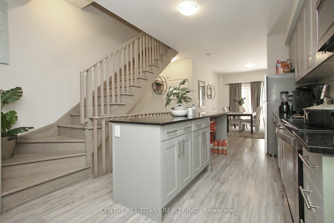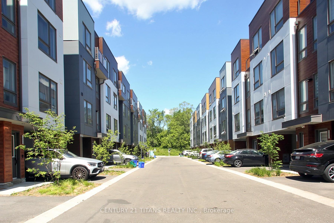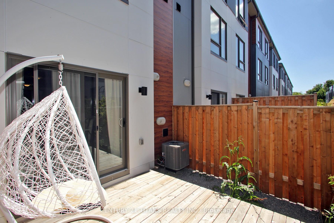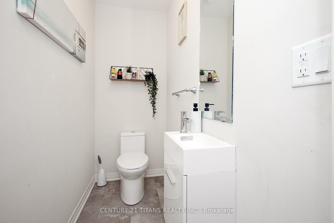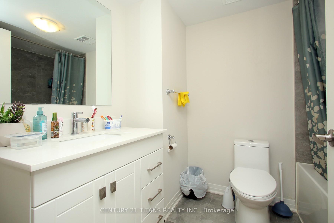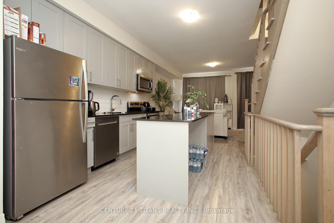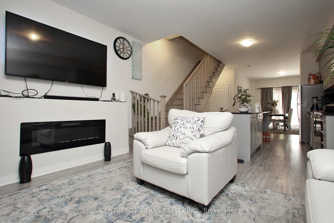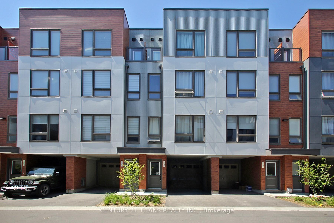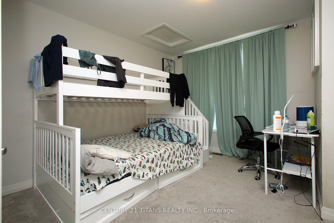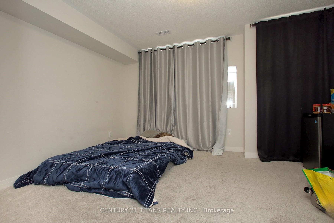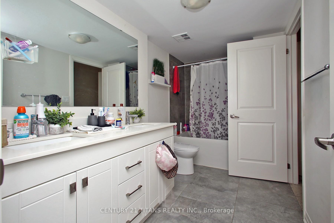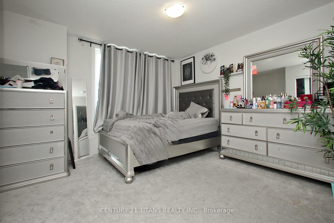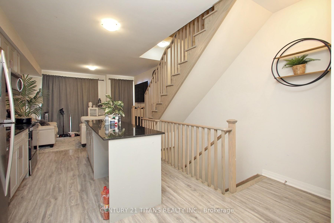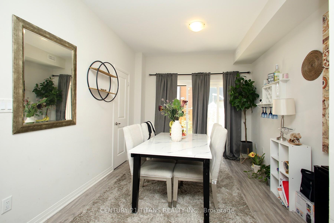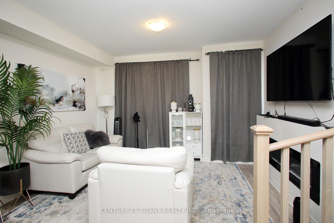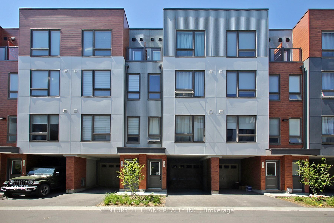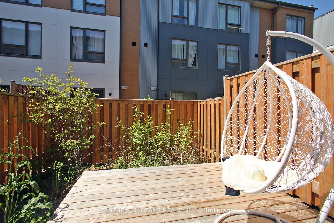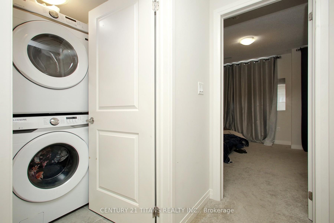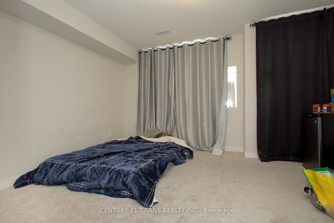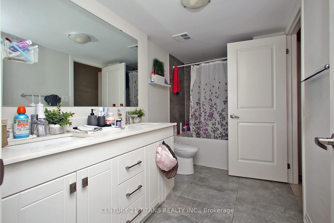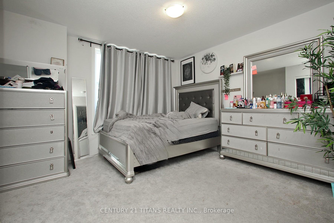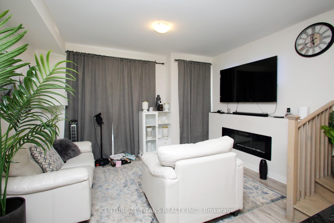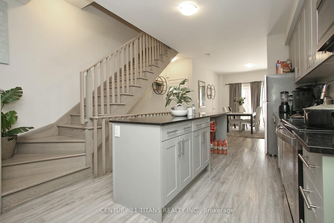$725,000
Available - For Sale
Listing ID: E10405099
1703 Pleasure Valley Path , Oshawa, L1G 0E3, Ontario
| Introducing the newer built Ironwood North Oshawa home. An elegant residence featuring 4 bedrooms, 3 bathrooms, a gourmet kitchen perfect for entertaining and an inviting open-concept main floor. The highlight is the spacious third-level primary bedroom with a walk-in closet, modern ensuite. This home offers a unique and stunning natural setting with unmatched outdoor amenities. Not to mention all the incredible details from top to bottom! The outdoor family living Park is only available to Ironwood community residents at Pleasure Valley Path. The private green space is a shared area for residents to enjoy community, trails, cycling, walking pets, and children's play. A rare opportunity within a community, Walking Distance from University of Ontario Institute of Technology. All other amenities are near by. |
| Extras: A prime location! This home is located near the Highway 401 & 407. Shopping, parks, and renowned institutions like Ontario Tech University and Durham College ensures convenience. Explore entertainment, outdoor activities just moments away. |
| Price | $725,000 |
| Taxes: | $4782.02 |
| Address: | 1703 Pleasure Valley Path , Oshawa, L1G 0E3, Ontario |
| Lot Size: | 14.53 x 65.76 (Feet) |
| Directions/Cross Streets: | Simcoe St. N. & Taunton Rd. E. |
| Rooms: | 6 |
| Bedrooms: | 4 |
| Bedrooms +: | |
| Kitchens: | 1 |
| Family Room: | N |
| Basement: | None |
| Approximatly Age: | 0-5 |
| Property Type: | Att/Row/Twnhouse |
| Style: | 3-Storey |
| Exterior: | Alum Siding, Other |
| Garage Type: | Built-In |
| (Parking/)Drive: | Private |
| Drive Parking Spaces: | 1 |
| Pool: | None |
| Approximatly Age: | 0-5 |
| Approximatly Square Footage: | 1500-2000 |
| Property Features: | Hospital, Library, Park, Public Transit, School |
| Fireplace/Stove: | Y |
| Heat Source: | Gas |
| Heat Type: | Forced Air |
| Central Air Conditioning: | Central Air |
| Central Vac: | N |
| Laundry Level: | Lower |
| Elevator Lift: | N |
| Sewers: | Sewers |
| Water: | Municipal |
$
%
Years
This calculator is for demonstration purposes only. Always consult a professional
financial advisor before making personal financial decisions.
| Although the information displayed is believed to be accurate, no warranties or representations are made of any kind. |
| CENTURY 21 TITANS REALTY INC. |
|
|

Dir:
1-866-382-2968
Bus:
416-548-7854
Fax:
416-981-7184
| Book Showing | Email a Friend |
Jump To:
At a Glance:
| Type: | Freehold - Att/Row/Twnhouse |
| Area: | Durham |
| Municipality: | Oshawa |
| Neighbourhood: | Samac |
| Style: | 3-Storey |
| Lot Size: | 14.53 x 65.76(Feet) |
| Approximate Age: | 0-5 |
| Tax: | $4,782.02 |
| Beds: | 4 |
| Baths: | 3 |
| Fireplace: | Y |
| Pool: | None |
Locatin Map:
Payment Calculator:
- Color Examples
- Green
- Black and Gold
- Dark Navy Blue And Gold
- Cyan
- Black
- Purple
- Gray
- Blue and Black
- Orange and Black
- Red
- Magenta
- Gold
- Device Examples

